Modern Entryway with White Walls Ideas
Refine by:
Budget
Sort by:Popular Today
1 - 20 of 6,424 photos
Item 1 of 3
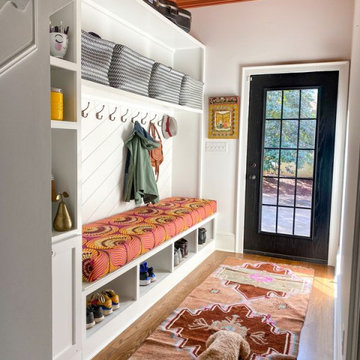
This window and door project opened up this homeowners space to brightness that did not exist before. With a beautiful and modern interior design, all this home was missing was light to make it shine. With bright vibrant colors, it was just the icing on an already beautiful cake.

Entryway - large modern concrete floor and gray floor entryway idea in Los Angeles with a medium wood front door and white walls
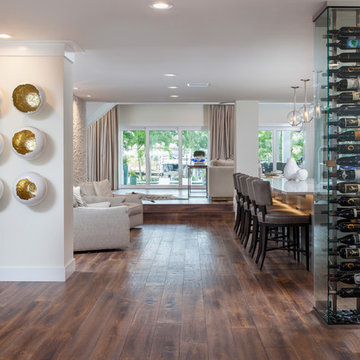
Upon entering, the open concept living space extends through the dining room, kitchen and great room with a clear view of pool and lanai, which overlook a large deep water canal seconds from the open water.
The Dining Room and Kitchen are separated by a full height Wine Wall which adds Architectural interest to the open space span

Renovations made this house bright, open, and modern. In addition to installing white oak flooring, we opened up and brightened the living space by removing a wall between the kitchen and family room and added large windows to the kitchen. In the family room, we custom made the built-ins with a clean design and ample storage. In the family room, we custom-made the built-ins. We also custom made the laundry room cubbies, using shiplap that we painted light blue.
Rudloff Custom Builders has won Best of Houzz for Customer Service in 2014, 2015 2016, 2017 and 2019. We also were voted Best of Design in 2016, 2017, 2018, 2019 which only 2% of professionals receive. Rudloff Custom Builders has been featured on Houzz in their Kitchen of the Week, What to Know About Using Reclaimed Wood in the Kitchen as well as included in their Bathroom WorkBook article. We are a full service, certified remodeling company that covers all of the Philadelphia suburban area. This business, like most others, developed from a friendship of young entrepreneurs who wanted to make a difference in their clients’ lives, one household at a time. This relationship between partners is much more than a friendship. Edward and Stephen Rudloff are brothers who have renovated and built custom homes together paying close attention to detail. They are carpenters by trade and understand concept and execution. Rudloff Custom Builders will provide services for you with the highest level of professionalism, quality, detail, punctuality and craftsmanship, every step of the way along our journey together.
Specializing in residential construction allows us to connect with our clients early in the design phase to ensure that every detail is captured as you imagined. One stop shopping is essentially what you will receive with Rudloff Custom Builders from design of your project to the construction of your dreams, executed by on-site project managers and skilled craftsmen. Our concept: envision our client’s ideas and make them a reality. Our mission: CREATING LIFETIME RELATIONSHIPS BUILT ON TRUST AND INTEGRITY.
Photo Credit: Linda McManus Images
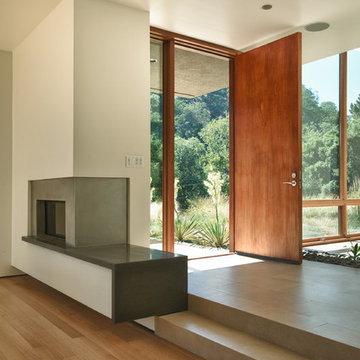
Russell Abraham
Entryway - mid-sized modern medium tone wood floor entryway idea in San Francisco with white walls
Entryway - mid-sized modern medium tone wood floor entryway idea in San Francisco with white walls
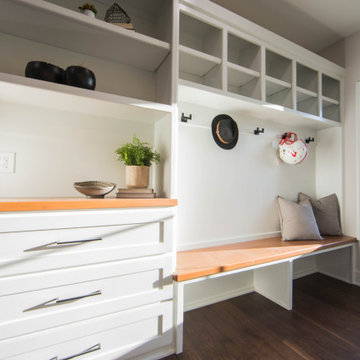
The custom built-in bench and storage is perfectly located when entering the home from the garage.
Mid-sized minimalist medium tone wood floor and brown floor mudroom photo in Indianapolis with white walls
Mid-sized minimalist medium tone wood floor and brown floor mudroom photo in Indianapolis with white walls
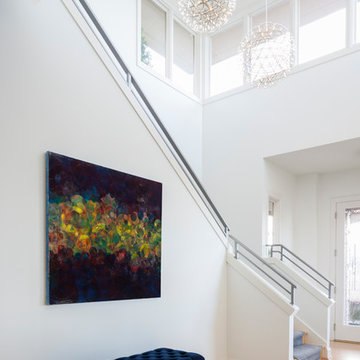
This early 90's contemporary home was in need of some major updates and when my clients purchased it they were ready to make it their own. The home features large open rooms, great natural light and stunning views of Lake Washington. These clients love bold vibrant colors and clean modern lines so the goal was to incorporate those in the design without it overwhelming the space. Balance was key. The end goal was for the home to feel open and airy yet warm and inviting. This was achieved by bringing in punches of color to an otherwise white or neutral palate. Texture and visual interest were achieved throughout the house through the use of wallpaper, fabrics, and a few one of a kind artworks.
---
Project designed by interior design studio Kimberlee Marie Interiors. They serve the Seattle metro area including Seattle, Bellevue, Kirkland, Medina, Clyde Hill, and Hunts Point.
For more about Kimberlee Marie Interiors, see here: https://www.kimberleemarie.com/
To learn more about this project, see here
https://www.kimberleemarie.com/mercerislandmodern

photo credit: Haris Kenjar
Example of a minimalist terra-cotta tile and blue floor entryway design in Albuquerque with white walls
Example of a minimalist terra-cotta tile and blue floor entryway design in Albuquerque with white walls

Entryway at Weston Modern project.
Huge minimalist light wood floor entryway photo in Boston with white walls and a dark wood front door
Huge minimalist light wood floor entryway photo in Boston with white walls and a dark wood front door
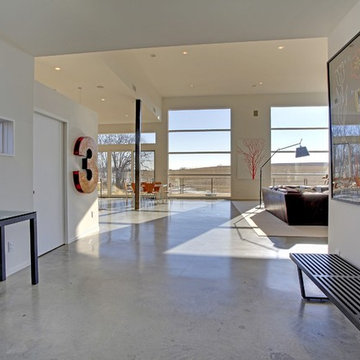
Ben Colvin - Spacecrafting / Architectural Photography
Example of a minimalist concrete floor entryway design in Minneapolis with white walls
Example of a minimalist concrete floor entryway design in Minneapolis with white walls
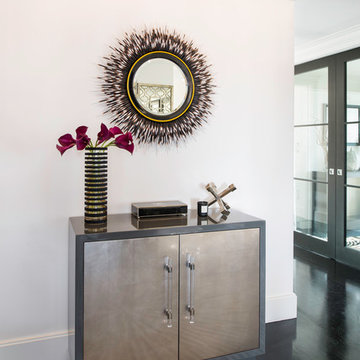
TEAM
Architect: LDa Architecture & Interiors
Interior Designer: LDa Architecture & Interiors
Builder: C.H. Newton Builders, Inc.
Photographer: Karen Philippe
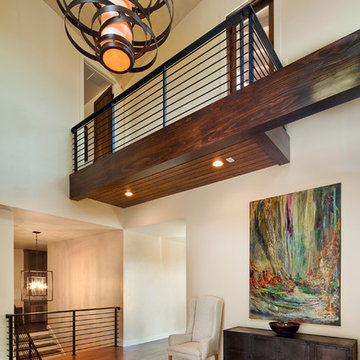
Fine Focus Photography
Mid-sized minimalist brown floor and dark wood floor entryway photo in Austin with white walls
Mid-sized minimalist brown floor and dark wood floor entryway photo in Austin with white walls
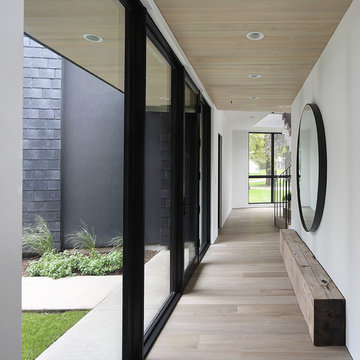
Inspiration for a modern light wood floor entryway remodel in Milwaukee with white walls and a glass front door
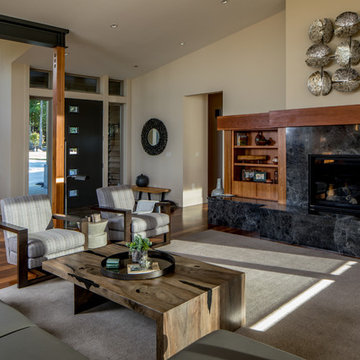
View to entry from living room. Photography by Stephen Brousseau.
Example of a mid-sized minimalist dark wood floor and brown floor entryway design in Seattle with white walls and a black front door
Example of a mid-sized minimalist dark wood floor and brown floor entryway design in Seattle with white walls and a black front door
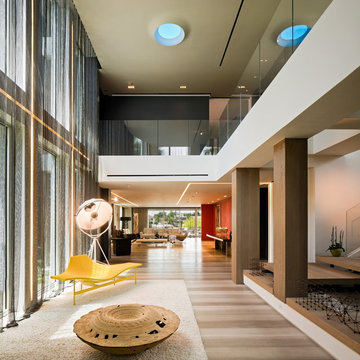
Stephen Brooke
Example of a large minimalist porcelain tile and beige floor foyer design in Miami with white walls
Example of a large minimalist porcelain tile and beige floor foyer design in Miami with white walls
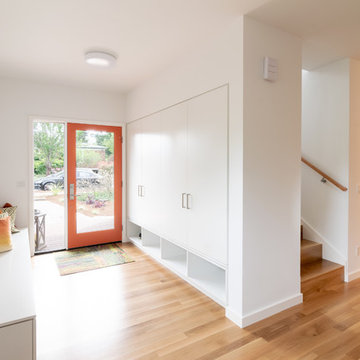
The entry to this modern home is protected and screened from the main living spaces so people have a moment to acclimate. The flow of the spaces is natural, practical, and elegant. From the entry zone, you pass by the hidden stair and then open into the main living area. This creates a contrast of smaller and bigger spaces as one enters the home, a centuries old tradtional architectural design strategy found all over the world, from England, to North Africa, to East Asia.
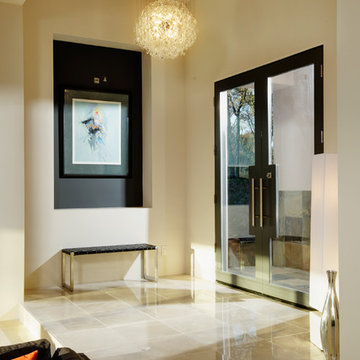
Striking entry in ivory and charcoal. Art niche. Marble flooring.
photo: Dave Adams
Mid-sized minimalist marble floor entryway photo in Sacramento with white walls and a black front door
Mid-sized minimalist marble floor entryway photo in Sacramento with white walls and a black front door
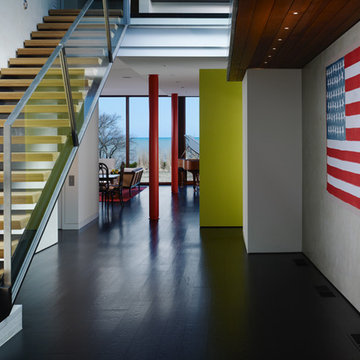
Steve Hall, Dave Burk@Hedrich Blessing, Doug Snower Photography
Large minimalist dark wood floor foyer photo in Chicago with white walls
Large minimalist dark wood floor foyer photo in Chicago with white walls
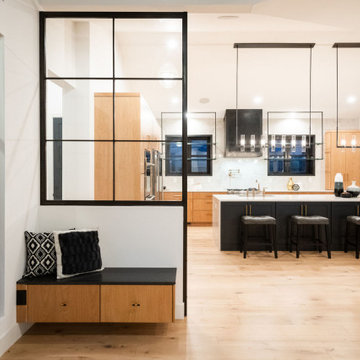
Inspiration for a modern light wood floor and exposed beam entryway remodel in Denver with white walls and a black front door
Modern Entryway with White Walls Ideas
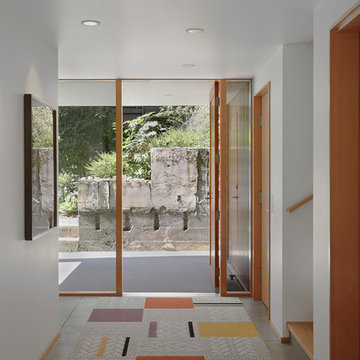
Windows in the entry help maintain light and flow through the space.
Minimalist concrete floor entryway photo in Seattle with white walls
Minimalist concrete floor entryway photo in Seattle with white walls
1





