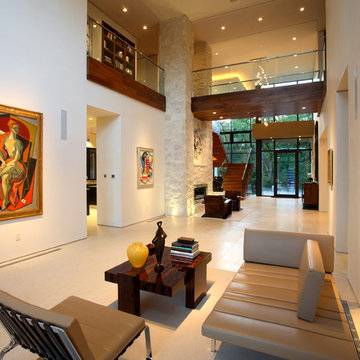Modern Entryway with White Walls Ideas
Refine by:
Budget
Sort by:Popular Today
101 - 120 of 6,411 photos
Item 1 of 3
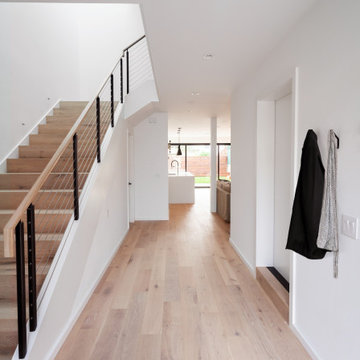
Entry way illuminated with natural light from skylight above stairwell. Open floor plan allows you to see through the living space to the back yard.
Photo credit: James Zhou

Double height entry with vaulted rift white oak ceiling and hand rail
Example of a large minimalist light wood floor and wood ceiling foyer design in San Francisco with white walls
Example of a large minimalist light wood floor and wood ceiling foyer design in San Francisco with white walls
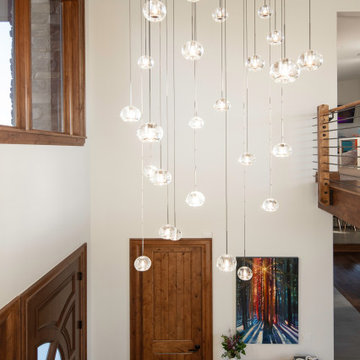
Example of a minimalist porcelain tile and vaulted ceiling entryway design in Denver with white walls and a dark wood front door

Driveway to Front Entry Pavilion.
Built by Crestwood Construction.
Photo by Jeff Freeman.
Inspiration for a mid-sized modern granite floor and black floor single front door remodel in Sacramento with white walls and a dark wood front door
Inspiration for a mid-sized modern granite floor and black floor single front door remodel in Sacramento with white walls and a dark wood front door
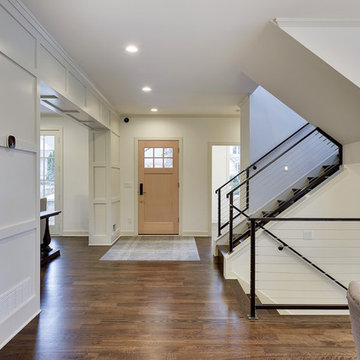
Modern entry way opening to a open floor plan
Inspiration for a large modern brown floor single front door remodel in Minneapolis with white walls and a light wood front door
Inspiration for a large modern brown floor single front door remodel in Minneapolis with white walls and a light wood front door
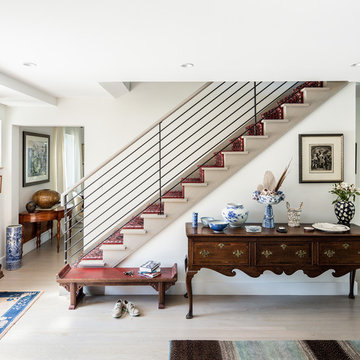
David Lauer Photography
Inspiration for a large modern light wood floor entryway remodel in Denver with white walls and a medium wood front door
Inspiration for a large modern light wood floor entryway remodel in Denver with white walls and a medium wood front door
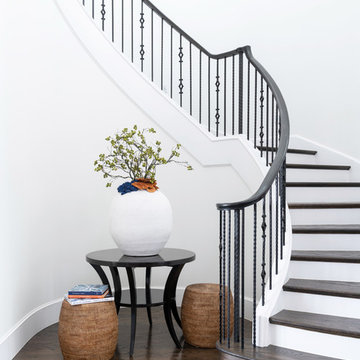
Elegant entryway
Entryway - large modern dark wood floor and brown floor entryway idea in Dallas with white walls and a black front door
Entryway - large modern dark wood floor and brown floor entryway idea in Dallas with white walls and a black front door
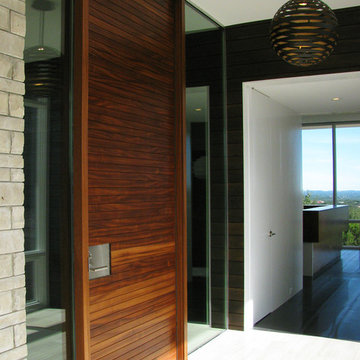
alterstudio architecture llp / Lighthouse Solar / JFH
Inspiration for a mid-sized modern beige floor and ceramic tile entryway remodel in Austin with a medium wood front door and white walls
Inspiration for a mid-sized modern beige floor and ceramic tile entryway remodel in Austin with a medium wood front door and white walls
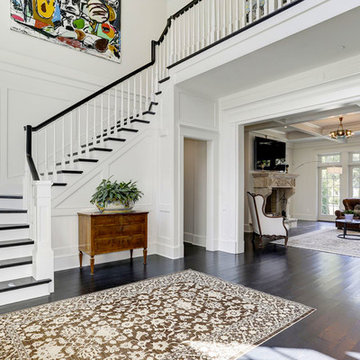
Spacious entryway greets you in this beautiful custom designed and built home in Annapolis, MD. The hardwood floors add to the warmth and appeal to this beatuful open floorplan.
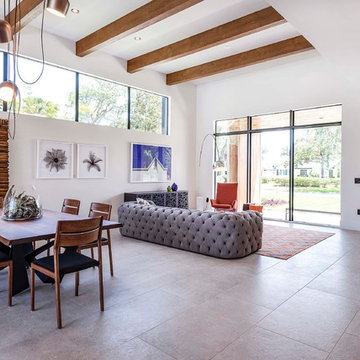
Entryway - large modern entryway idea in Orlando with white walls and a medium wood front door
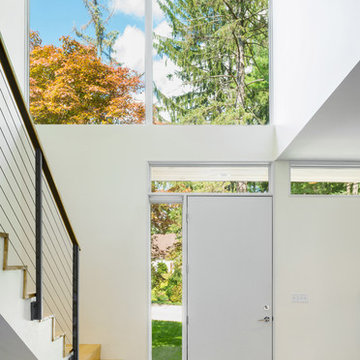
A modern home in Wellesley, Massachusetts. This house was designed to open interior spaces to a particularly beautiful natural landscape and adjacent park, maintaining privacy without compromising views.
Photography by Aaron Usher.
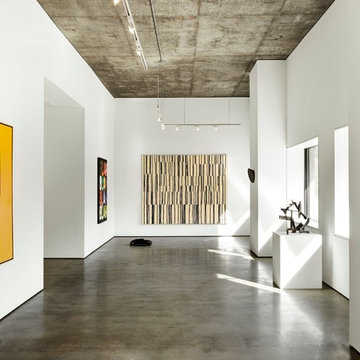
Main gallery space. Walls are backed up by plywood for hanging art. A 5/8" reveal was used at the top and bottom of every wall.
Alise O'Brien Photography
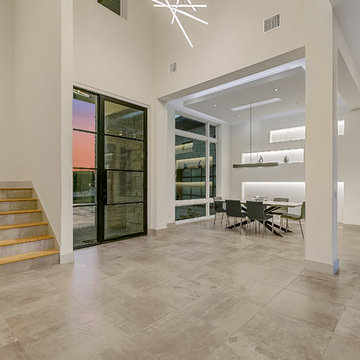
Integrity Builders / JPM Real Estate Photography /
Example of a large minimalist multicolored floor and porcelain tile entryway design in Austin with white walls and a metal front door
Example of a large minimalist multicolored floor and porcelain tile entryway design in Austin with white walls and a metal front door
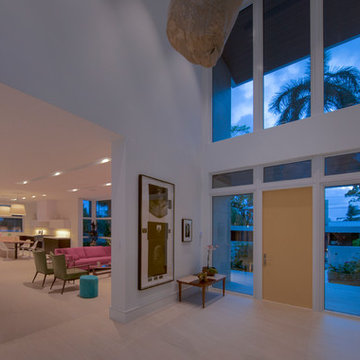
Gulf Building completed this two-story custom guest home and art studio in Fort Lauderdale, Florida. Featuring a contemporary, natural feel, this custom home with over 8,500 square feet contains four bedrooms, four baths,and a natural light art studio. This home is known to family and friends as “HATS” House Across the Street
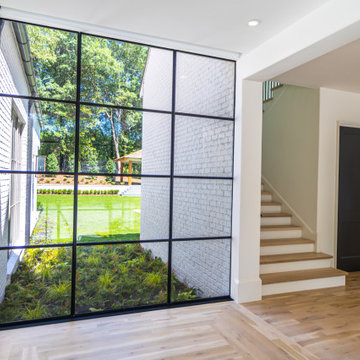
Large minimalist light wood floor entryway photo in Atlanta with white walls and a black front door
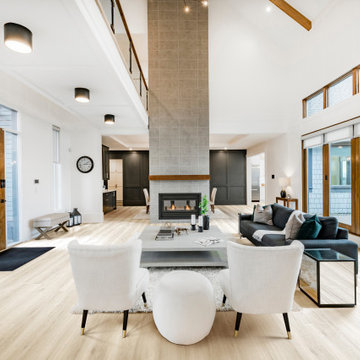
Coastal, beige tones brighten and open up this entry for this stunning New York home. The light toned floors work well with the stained brown front doors and sliding doors.
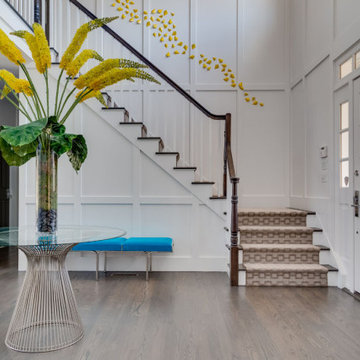
Double Height Foyer with Custom Paneled Walls
Example of a minimalist light wood floor and gray floor entryway design in New York with white walls and a white front door
Example of a minimalist light wood floor and gray floor entryway design in New York with white walls and a white front door
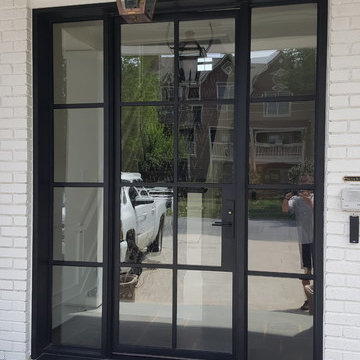
Beautiful narrow stiles and low profile glazing allow for maximum glass. The simple design makes a bold statement. Perfect for entries and lanai doors.
Modern Entryway with White Walls Ideas
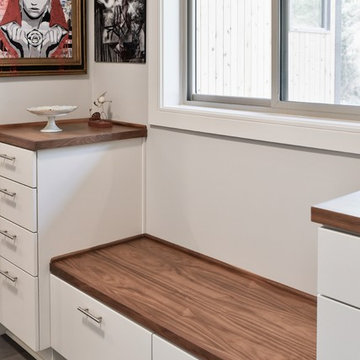
Inspiration for a modern porcelain tile and gray floor mudroom remodel in Portland with white walls
6






