Modern Entryway with White Walls Ideas
Refine by:
Budget
Sort by:Popular Today
81 - 100 of 6,411 photos
Item 1 of 3
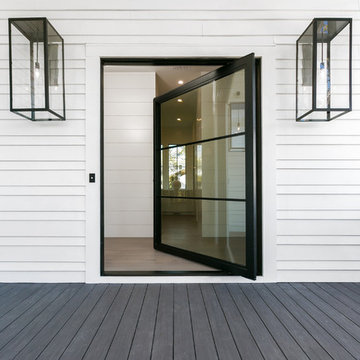
Patrick Brickman Photographer
Large minimalist gray floor entryway photo in Charleston with white walls and a black front door
Large minimalist gray floor entryway photo in Charleston with white walls and a black front door
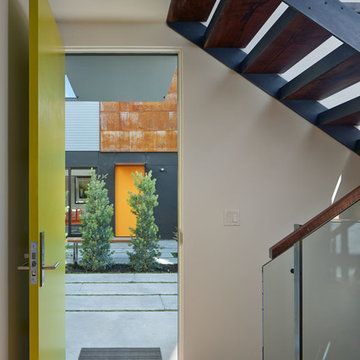
Bruce Damonte
Small minimalist medium tone wood floor entryway photo in San Francisco with white walls and a green front door
Small minimalist medium tone wood floor entryway photo in San Francisco with white walls and a green front door
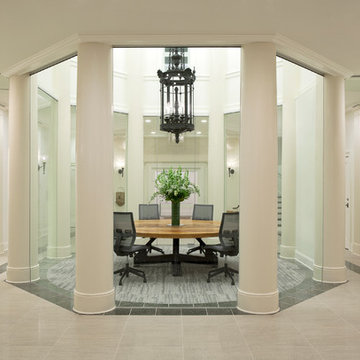
Glass enclosed conference room at Montclair's Hillside Square by GlassCrafters Inc.
Inspiration for a huge modern ceramic tile vestibule remodel in New York with white walls
Inspiration for a huge modern ceramic tile vestibule remodel in New York with white walls
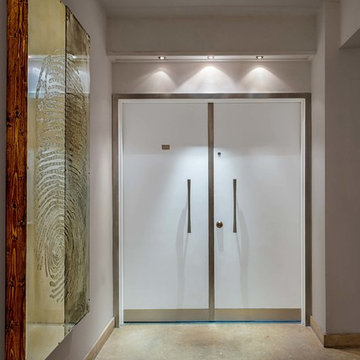
This custom modern double door is a sleek white on one side and a contrasting dark wood finish on the inside.
Karina Perez-Photography
Mid-sized minimalist travertine floor entryway photo in Miami with white walls and a white front door
Mid-sized minimalist travertine floor entryway photo in Miami with white walls and a white front door
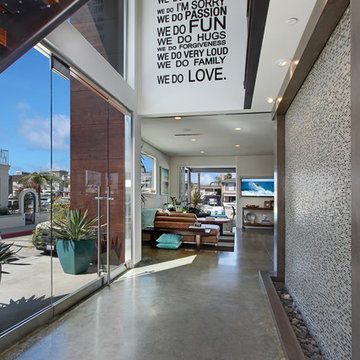
Example of a mid-sized minimalist concrete floor single front door design in Orange County with a glass front door and white walls
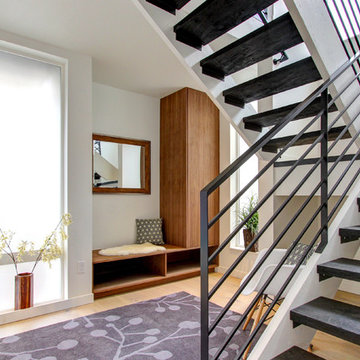
Dan Achatz
Example of a mid-sized minimalist light wood floor and brown floor entryway design in Seattle with white walls and a glass front door
Example of a mid-sized minimalist light wood floor and brown floor entryway design in Seattle with white walls and a glass front door
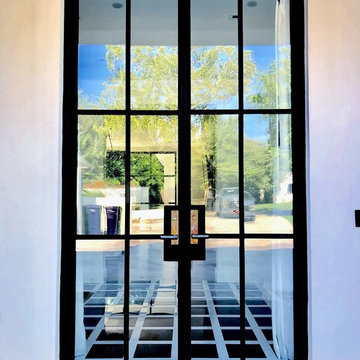
Exterior view of a modern front entry iron door with clear glass and gold detailing on the handles.
Inspiration for a large modern porcelain tile and multicolored floor entryway remodel in Oklahoma City with white walls and a black front door
Inspiration for a large modern porcelain tile and multicolored floor entryway remodel in Oklahoma City with white walls and a black front door
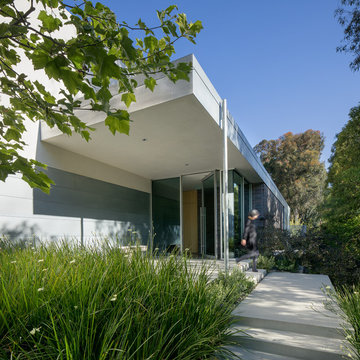
The entry sequence was choreographed to create a sense of retreating into a private realm, leaving the cars and working world of Los Angeles behind. (Photography by Jeremy Bitterman.)
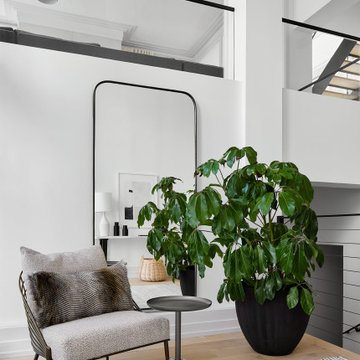
We kept the furniture in the foyer quite minimal, selecting a single chair and a large full sized mirror. Across from it, a simple console table creates a catch-all space for keys and necessities while exiting and entering the home. Above the space, a glass rail provides a peek into the living room. It also allows even more natural light to pour into the foyer, creating a bright, open, and airy aesthetic.
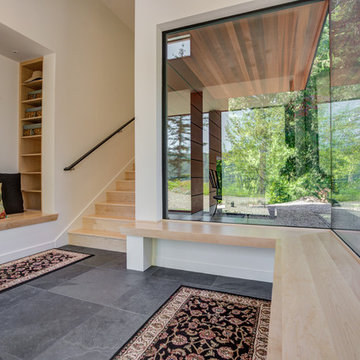
Large minimalist slate floor and black floor entryway photo in Seattle with white walls and a light wood front door
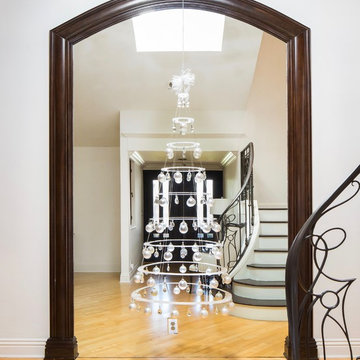
The Modern Christmas Tree. Christmas decorating with a contemporary style.
Photo Credits: Ryan Garvin
Inspiration for a mid-sized modern light wood floor and yellow floor entryway remodel in San Diego with white walls and a dark wood front door
Inspiration for a mid-sized modern light wood floor and yellow floor entryway remodel in San Diego with white walls and a dark wood front door

The E. F. San Juan team created custom exterior brackets for this beautiful home tucked into the natural setting of Burnt Pine Golf Club in Miramar Beach, Florida. We provided Marvin Integrity windows and doors, along with a Marvin Ultimate Multi-slide door system connecting the great room to the outdoor kitchen and dining area, which features upper louvered privacy panels above the grill area and a custom mahogany screen door. Our team also designed the interior trim package and doors.
Challenges:
With many pieces coming together to complete this project, working closely with architect Geoff Chick, builder Chase Green, and interior designer Allyson Runnels was paramount to a successful install. Creating cohesive details that would highlight the simple elegance of this beautiful home was a must. The homeowners desired a level of privacy for their outdoor dining area, so one challenge of creating the louvered panels in that space was making sure they perfectly aligned with the horizontal members of the porch.
Solution:
Our team worked together internally and with the design team to ensure each door, window, piece of trim, and bracket was a perfect match. The large custom exterior brackets beautifully set off the front elevation of the home. One of the standout elements inside is a pair of large glass barn doors with matching transoms. They frame the front entry vestibule and create interest as well as privacy. Adjacent to those is a large custom cypress barn door, also with matching transoms.
The outdoor kitchen and dining area is a highlight of the home, with the great room opening to this space. E. F. San Juan provided a beautiful Marvin Ultimate Multi-slide door system that creates a seamless transition from indoor to outdoor living. The desire for privacy outside gave us the opportunity to create the upper louvered panels and mahogany screen door on the porch, allowing the homeowners and guests to enjoy a meal or time together free from worry, harsh sunlight, and bugs.
We are proud to have worked with such a fantastic team of architects, designers, and builders on this beautiful home and to share the result here!
---
Photography by Jack Gardner
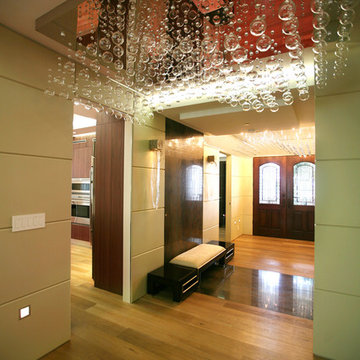
Large minimalist light wood floor entryway photo in Miami with white walls and a medium wood front door
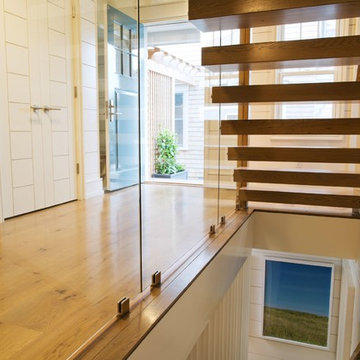
Liz Nemeth
Example of a mid-sized minimalist medium tone wood floor entryway design in Boston with white walls
Example of a mid-sized minimalist medium tone wood floor entryway design in Boston with white walls
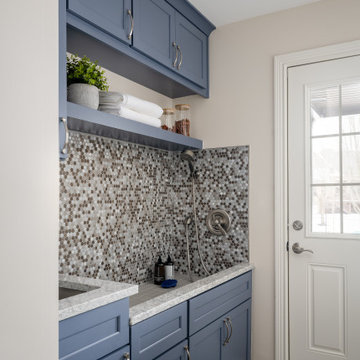
Our studio reconfigured our client’s space to enhance its functionality. We moved a small laundry room upstairs, using part of a large loft area, creating a spacious new room with soft blue cabinets and patterned tiles. We also added a stylish guest bathroom with blue cabinets and antique gold fittings, still allowing for a large lounging area. Downstairs, we used the space from the relocated laundry room to open up the mudroom and add a cheerful dog wash area, conveniently close to the back door.
---
Project completed by Wendy Langston's Everything Home interior design firm, which serves Carmel, Zionsville, Fishers, Westfield, Noblesville, and Indianapolis.
For more about Everything Home, click here: https://everythinghomedesigns.com/
To learn more about this project, click here:
https://everythinghomedesigns.com/portfolio/luxury-function-noblesville/
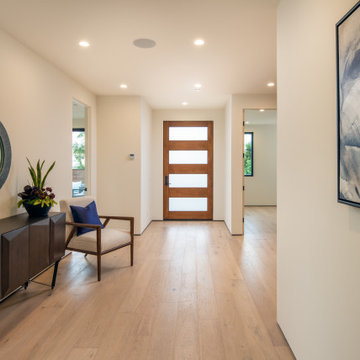
Entry foyer with view of modern entry door.
Mid-sized minimalist light wood floor and white floor entryway photo in San Diego with white walls and a medium wood front door
Mid-sized minimalist light wood floor and white floor entryway photo in San Diego with white walls and a medium wood front door
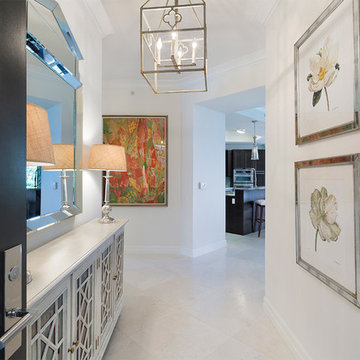
Entryway
Mid-sized minimalist porcelain tile and beige floor entryway photo in Other with white walls and a dark wood front door
Mid-sized minimalist porcelain tile and beige floor entryway photo in Other with white walls and a dark wood front door
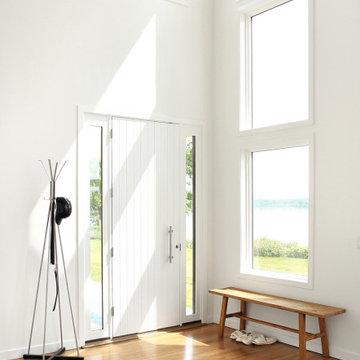
Inspiration for a modern entryway remodel with white walls and a white front door
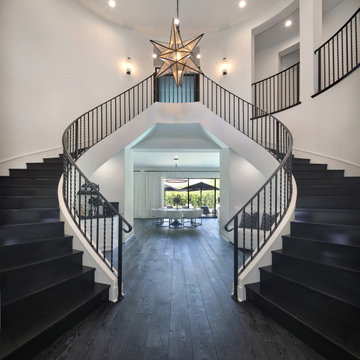
Double staircase entry
Inspiration for a huge modern dark wood floor and black floor entryway remodel in Orange County with white walls and a black front door
Inspiration for a huge modern dark wood floor and black floor entryway remodel in Orange County with white walls and a black front door
Modern Entryway with White Walls Ideas
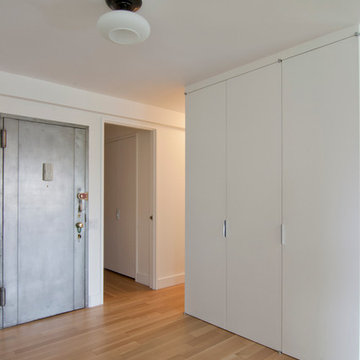
full height offset pivot hinge closet doors in a foyer - hallway. quarter-sawn natural hardwood white oak flooring. simply white walls. o'lampia hurricane lighting, stripped metal door, rajack door hardware and edge pulls
5





