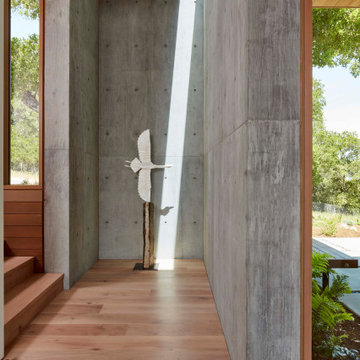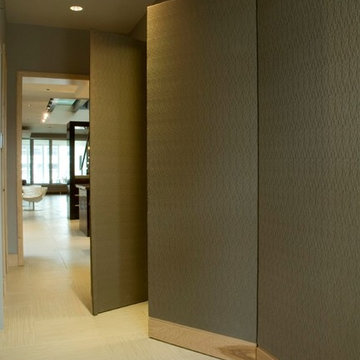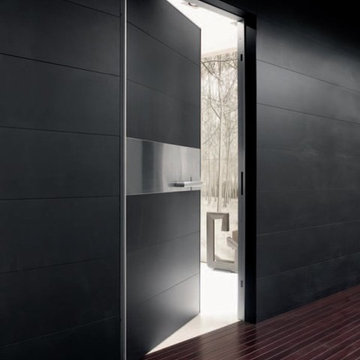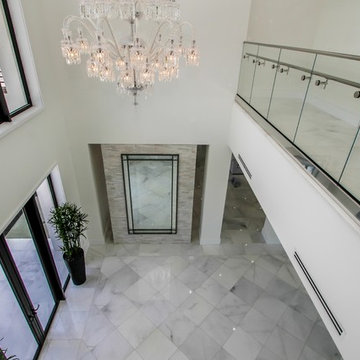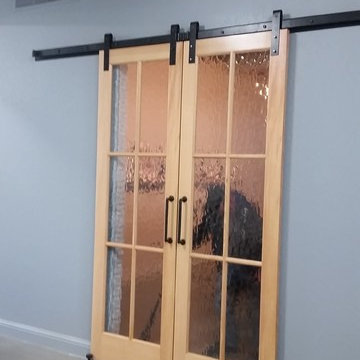Modern Hallway Ideas
Refine by:
Budget
Sort by:Popular Today
621 - 640 of 39,685 photos

Description: Interior Design by Neal Stewart Designs ( http://nealstewartdesigns.com/). Architecture by Stocker Hoesterey Montenegro Architects ( http://www.shmarchitects.com/david-stocker-1/). Built by Coats Homes (www.coatshomes.com). Photography by Costa Christ Media ( https://www.costachrist.com/).
Others who worked on this project: Stocker Hoesterey Montenegro
Find the right local pro for your project
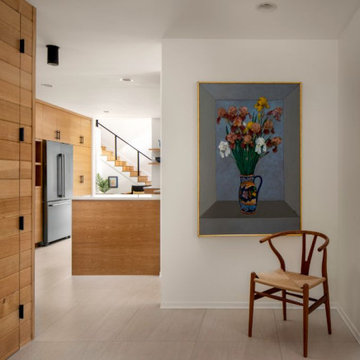
This all-encompassing whole house remodel transformed this 1966 ranch into a serene, modern home that tips its hat to the home’s midcentury origins while giving it a fresh update. Richard Brown Architecture drew the master plan while Introspecs provided the interior design direction.
The scope included a full remodel of the kitchen, living/dining area, and master suite, while a new addition over the garage added studio space and a sunroom. Bright light streams in with the new open floorplan, while extensive white oak cabinetry and casework throughout lend warmth to the neutral palette and provide connection to the home’s wooded setting.
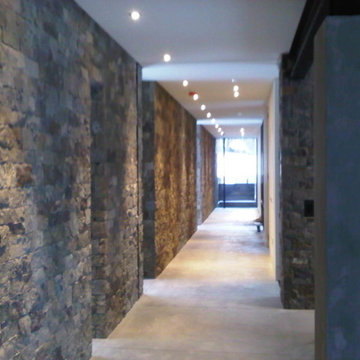
Gallery/Hall towards east master wing.
Huge minimalist concrete floor hallway photo in Denver with brown walls
Huge minimalist concrete floor hallway photo in Denver with brown walls
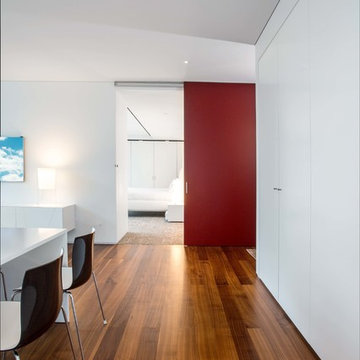
Example of a mid-sized minimalist medium tone wood floor and brown floor hallway design in Salt Lake City with white walls
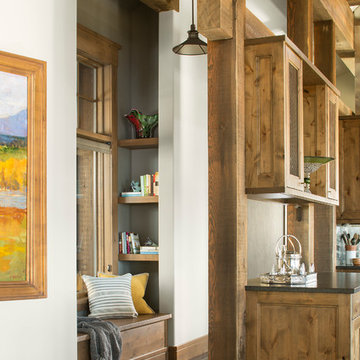
Hallway - mid-sized modern dark wood floor and brown floor hallway idea in Denver with gray walls
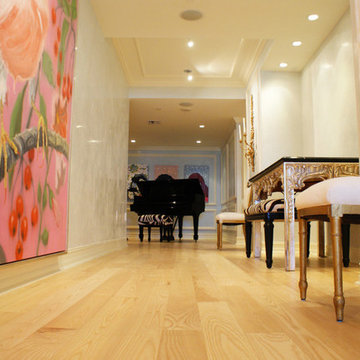
Sponsored
Columbus, OH

Authorized Dealer
Traditional Hardwood Floors LLC
Your Industry Leading Flooring Refinishers & Installers in Columbus
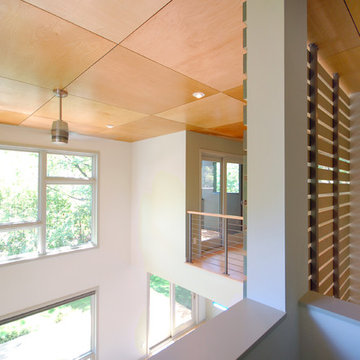
Hive Modular
Minimalist light wood floor hallway photo in Minneapolis with white walls
Minimalist light wood floor hallway photo in Minneapolis with white walls
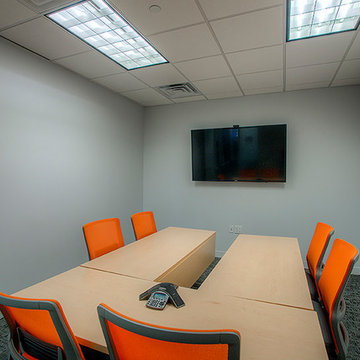
This office tenant improvement project includes an open bullpen area, reception area, large conference/training facility featuring an interior garage door to open increased space. The facility boasts a world class data infrastructure system enabling state agencies and international providers to create a smarter and more efficient credentialing exchange. This project was completed on budget and on time
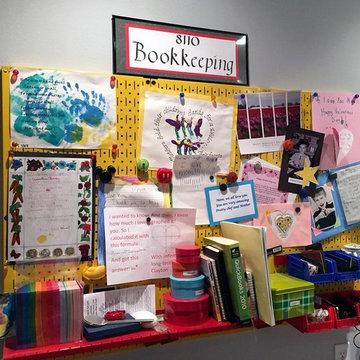
Wall Control metal pegboard accepts magnets and can double as a great bulletin board! Versatile pegboard panels like these make organizing easy by accepting hooks, shelves, bins, and magnets! Thanks for the great customer submission Chris!
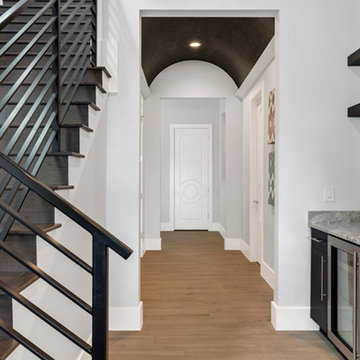
This long hallway that leads from the entry of the home features a barrel ceiling that is treated with a glass beaded wallpaper. The wet bar at the end of the stairs is treated with a stacked stone and floating shelves.
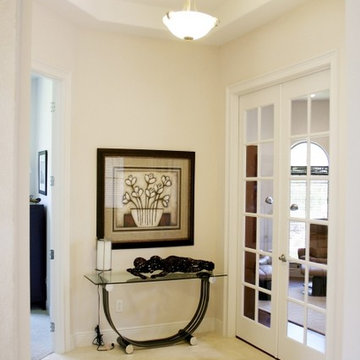
Hallway design and decor.
Example of a small minimalist ceramic tile hallway design in Orlando with white walls
Example of a small minimalist ceramic tile hallway design in Orlando with white walls
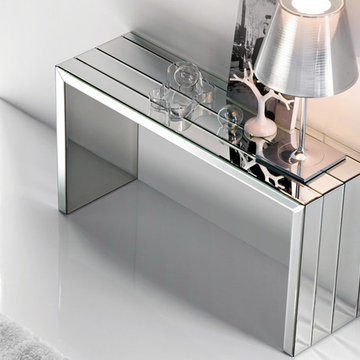
Italian Console Table Portofino by Cattelan Italia
Made in Italy
The Portofino by Cattelan Italia is an ultra-modern console table made in Italy. The Portofino console table features a rectangular top shape. The console is made entirely of beveled mirrored glass, smoke-grey or extra clear white lacquered glass. The console table Portofino is available in two heights: console and bench versions.
Features:
Designed by Paolo Cattelan
Rectangular top shape
Made entirely in beveled mirrored glass, smoke-grey or extra clear white lacquered glass
Available in two heights: console and bench versions
The starting price is for the Portofino Console Table in beveled mirrored glass.
Dimensions:
Console Table: W55" x D17" x H28"
Bench: W55" x D17" x H16"
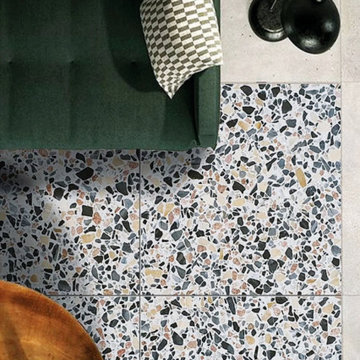
TERRAZZO DIRECT is a Manufacturer of high quality Terrazzo floor tile for beautiful indoor and outdoor Residential and Commercial Projects. Terrazzo tile applications such as Restaurant, cafe, bar and pub. Our terrazzo tile collection consists of the US best and finest terrazzo tiles. They are handmade Cement base and it last up to 70 years. large or Small format Terrazzo is not fragile like ceramic or porcelain tiles. It is durable and last for decades.
Modern Hallway Ideas
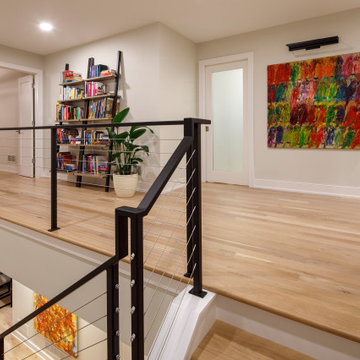
Built by Pillar Homes
Landmark Photography
Hallway - mid-sized modern light wood floor and brown floor hallway idea in Minneapolis with white walls
Hallway - mid-sized modern light wood floor and brown floor hallway idea in Minneapolis with white walls

White oak wall panels inlayed with black metal.
Inspiration for a large modern light wood floor, beige floor, vaulted ceiling and wood wall hallway remodel in Charleston with beige walls
Inspiration for a large modern light wood floor, beige floor, vaulted ceiling and wood wall hallway remodel in Charleston with beige walls
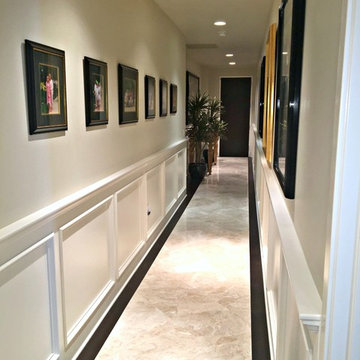
We love this hallway's gallery wall, the chair rail, the wainscoting, and the marble floor.
Example of a huge minimalist marble floor and multicolored floor hallway design in Kansas City with multicolored walls
Example of a huge minimalist marble floor and multicolored floor hallway design in Kansas City with multicolored walls
32






