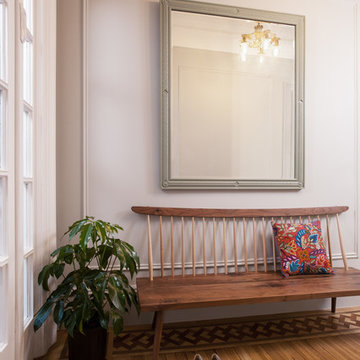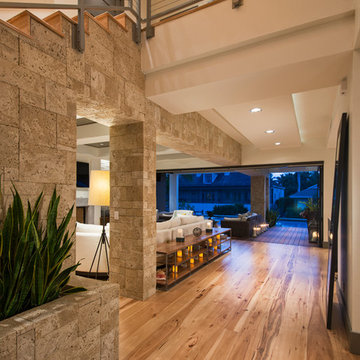Mid-Sized Modern Light Wood Floor Hallway Ideas
Refine by:
Budget
Sort by:Popular Today
1 - 20 of 1,003 photos
Item 1 of 4

Photography by Aidin Mariscal
Inspiration for a mid-sized modern light wood floor and brown floor hallway remodel in Orange County with white walls
Inspiration for a mid-sized modern light wood floor and brown floor hallway remodel in Orange County with white walls

Mid-sized minimalist light wood floor and beige floor hallway photo in San Francisco with white walls
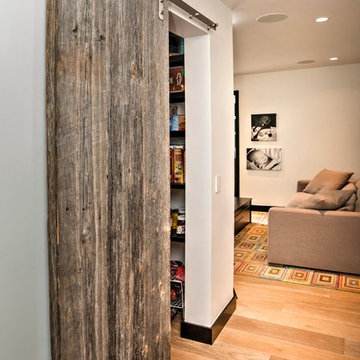
Wide-Plank European White Oak with White Wash Custom Offsite Finish.
Also: Gray Barn Board Wall Cladding. Truly reclaimed Barn Board.
Hallway - mid-sized modern light wood floor hallway idea in Denver with white walls
Hallway - mid-sized modern light wood floor hallway idea in Denver with white walls
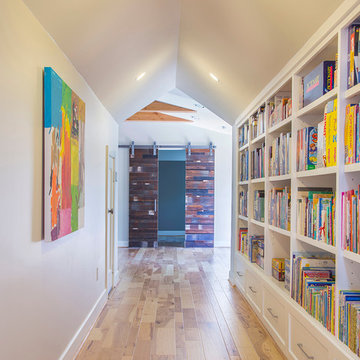
Erika Barczak, By Design Interiors Inc.
Photo Credit: Daniel Angulo www.danielangulo.com
Builder: Wamhoff Design Build www.wamhoffdesignbuild.com
After knocking down walls to open up the space and adding skylights, a bright, airy kitchen with abundant natural light was created. The lighting, counter stools and soapstone countertops give the room an urban chic, semi-industrial feel but the warmth of the wooden beams and the wood flooring make sure that the space is not cold. A secondary, smaller island was put on wheels in order to have a movable and highly functional prep space.
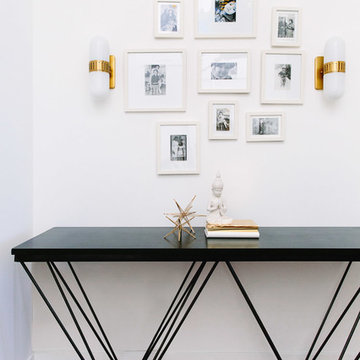
Photo by Mary Costa
Inspiration for a mid-sized modern light wood floor hallway remodel in Los Angeles with white walls
Inspiration for a mid-sized modern light wood floor hallway remodel in Los Angeles with white walls
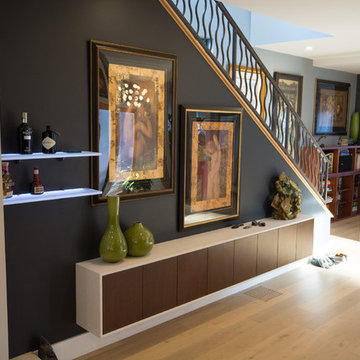
Jorge A. Martinez
Example of a mid-sized minimalist light wood floor hallway design in Los Angeles with blue walls
Example of a mid-sized minimalist light wood floor hallway design in Los Angeles with blue walls
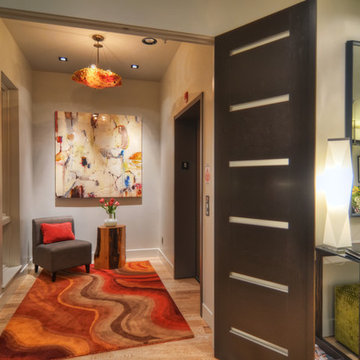
Mike Dean
Mid-sized minimalist light wood floor and beige floor hallway photo in Other with beige walls
Mid-sized minimalist light wood floor and beige floor hallway photo in Other with beige walls
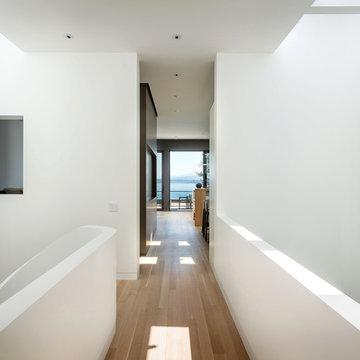
The main living level includes a large kitchen, dining, and living space, connected to two home offices by way of a bridge that extends across the double height entry. This bridge area acts as a gallery of light, allowing filtered light through the skylights above and down to the entry on the ground level.
Photographer: Aaron Leitz
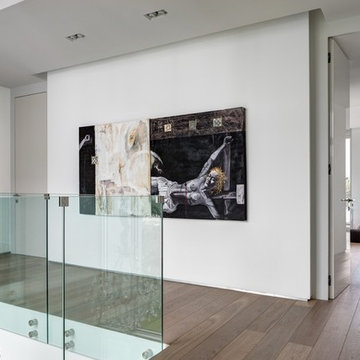
Photography © Bruce Buck
Inspiration for a mid-sized modern light wood floor hallway remodel in Miami with white walls
Inspiration for a mid-sized modern light wood floor hallway remodel in Miami with white walls
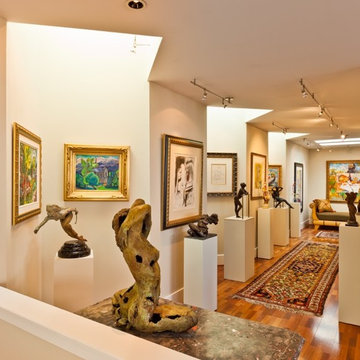
Mid-sized minimalist light wood floor and beige floor hallway photo in Other with beige walls
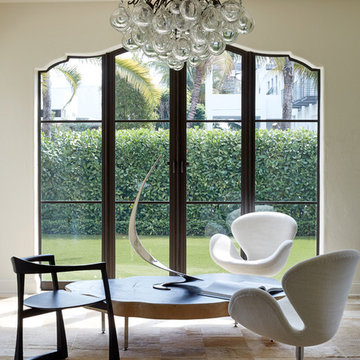
Craig Denis
Inspiration for a mid-sized modern light wood floor hallway remodel in Miami with white walls
Inspiration for a mid-sized modern light wood floor hallway remodel in Miami with white walls
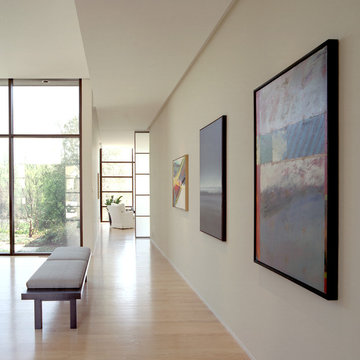
Inspiration for a mid-sized modern light wood floor and beige floor hallway remodel in Los Angeles with beige walls
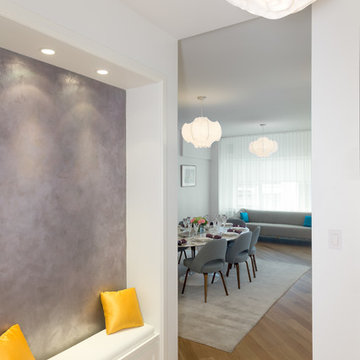
Photo by Emily Sidoti Photography
Example of a mid-sized minimalist light wood floor hallway design in New York with white walls
Example of a mid-sized minimalist light wood floor hallway design in New York with white walls
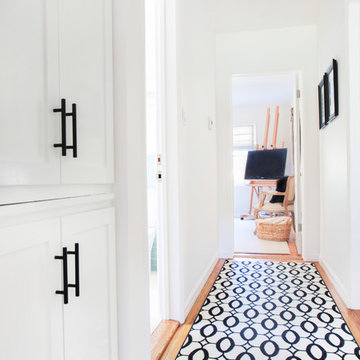
Inspiration for a mid-sized modern light wood floor hallway remodel in Los Angeles with white walls
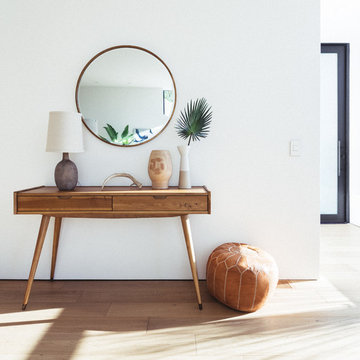
Brian Thomas Jones, Alex Zarour
Hallway - mid-sized modern light wood floor hallway idea in Los Angeles with white walls
Hallway - mid-sized modern light wood floor hallway idea in Los Angeles with white walls
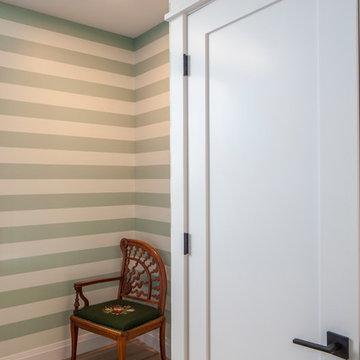
Mid-sized minimalist light wood floor hallway photo in Other with multicolored walls
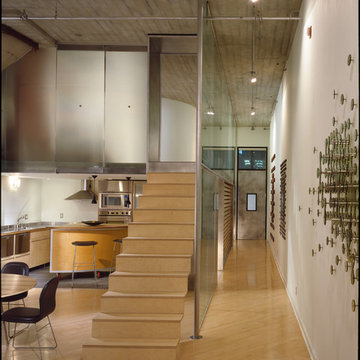
Ethan Kaplan Photography
Inspiration for a mid-sized modern light wood floor hallway remodel in San Francisco with white walls
Inspiration for a mid-sized modern light wood floor hallway remodel in San Francisco with white walls
Mid-Sized Modern Light Wood Floor Hallway Ideas
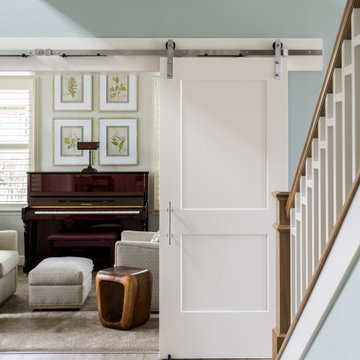
Our studio fully renovated this Eagle Creek home using a soothing palette and thoughtful decor to create a luxurious, relaxing ambience. The kitchen was upgraded with clean white appliances and sleek gray cabinets to contrast with the natural look of granite countertops and a wood grain island. A classic tiled backsplash adds elegance to the space. In the living room, our designers structurally redesigned the stairwell to improve the use of available space and added a geometric railing for a touch of grandeur. A white-trimmed fireplace pops against the soothing gray furnishings, adding sophistication to the comfortable room. Tucked behind sliding barn doors is a lovely, private space with an upright piano, nature-inspired decor, and generous windows.
---Project completed by Wendy Langston's Everything Home interior design firm, which serves Carmel, Zionsville, Fishers, Westfield, Noblesville, and Indianapolis.
For more about Everything Home, see here: https://everythinghomedesigns.com/
To learn more about this project, see here:
https://everythinghomedesigns.com/portfolio/eagle-creek-home-transformation/
1






