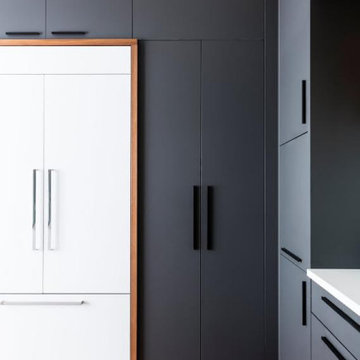Modern Kitchen Ideas
Refine by:
Budget
Sort by:Popular Today
2241 - 2260 of 499,196 photos
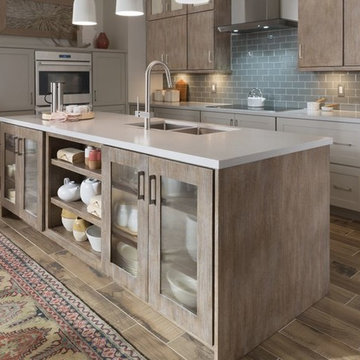
Mid-sized minimalist l-shaped kitchen photo in New Orleans with shaker cabinets, white cabinets, quartz countertops and an island
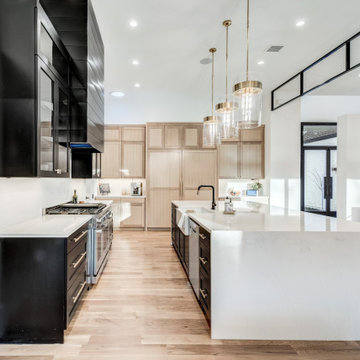
Inspiration for a modern l-shaped light wood floor and brown floor open concept kitchen remodel in Dallas with a farmhouse sink, recessed-panel cabinets, black cabinets, quartz countertops, white backsplash, marble backsplash, stainless steel appliances, an island and white countertops
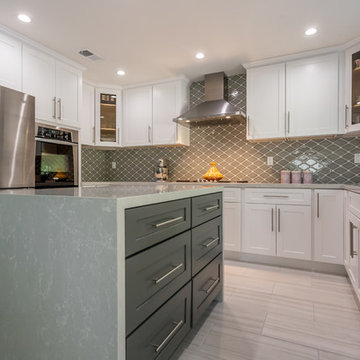
Interior of modern designed kitchen with recessed lighting, center grey island, white cabinets, and stainless steel kitchen appliances.
Large minimalist u-shaped porcelain tile open concept kitchen photo in Los Angeles with a single-bowl sink, shaker cabinets, white cabinets, quartzite countertops, gray backsplash, porcelain backsplash, stainless steel appliances and an island
Large minimalist u-shaped porcelain tile open concept kitchen photo in Los Angeles with a single-bowl sink, shaker cabinets, white cabinets, quartzite countertops, gray backsplash, porcelain backsplash, stainless steel appliances and an island
Find the right local pro for your project
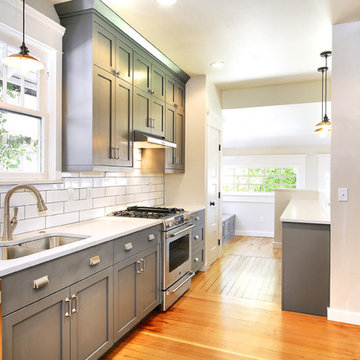
Greg Scott Makinen
Inspiration for a small modern galley light wood floor kitchen remodel in Boise with an undermount sink, shaker cabinets, gray cabinets, white backsplash, subway tile backsplash and stainless steel appliances
Inspiration for a small modern galley light wood floor kitchen remodel in Boise with an undermount sink, shaker cabinets, gray cabinets, white backsplash, subway tile backsplash and stainless steel appliances
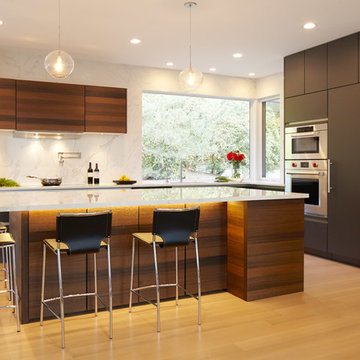
SieMatic Cabinetry in Smoked Oak Wood Veneer at Uppers and Island fronts and Graphite Grey Similaque Matt at Tall cabinets and Base cabinets.
Inspiration for a large modern l-shaped light wood floor and beige floor eat-in kitchen remodel in Seattle with paneled appliances, an island, an undermount sink, flat-panel cabinets, white backsplash, white countertops, black cabinets, solid surface countertops and porcelain backsplash
Inspiration for a large modern l-shaped light wood floor and beige floor eat-in kitchen remodel in Seattle with paneled appliances, an island, an undermount sink, flat-panel cabinets, white backsplash, white countertops, black cabinets, solid surface countertops and porcelain backsplash
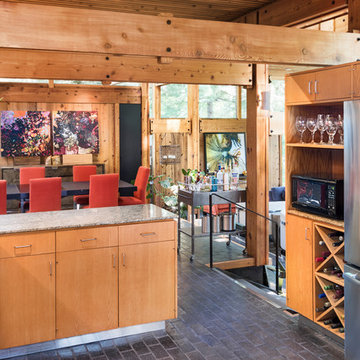
Natural untreated cedar kithcen with stainless steel accents, glazed brick floor, contemporary furniture and modern artwork.
Inspiration for a mid-sized modern u-shaped brick floor and black floor eat-in kitchen remodel in Omaha with flat-panel cabinets, medium tone wood cabinets, granite countertops, gray backsplash, stone slab backsplash, stainless steel appliances, an island, gray countertops and a double-bowl sink
Inspiration for a mid-sized modern u-shaped brick floor and black floor eat-in kitchen remodel in Omaha with flat-panel cabinets, medium tone wood cabinets, granite countertops, gray backsplash, stone slab backsplash, stainless steel appliances, an island, gray countertops and a double-bowl sink
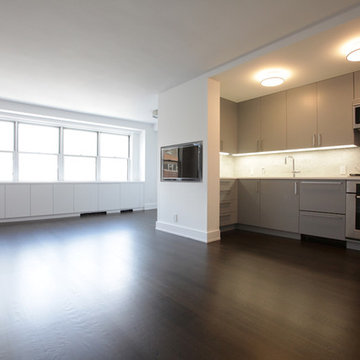
Product seen in these photos:
Grohe Minta Dual Spray Pull Down- http://www.qualitybath.com/product.asp?ID=84941
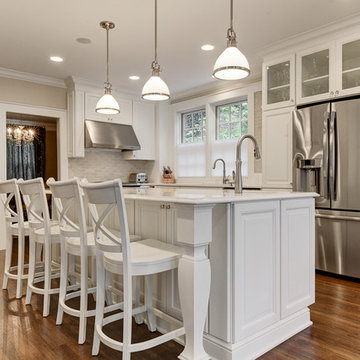
Sponsored
Columbus, OH
Hope Restoration & General Contracting
Columbus Design-Build, Kitchen & Bath Remodeling, Historic Renovations
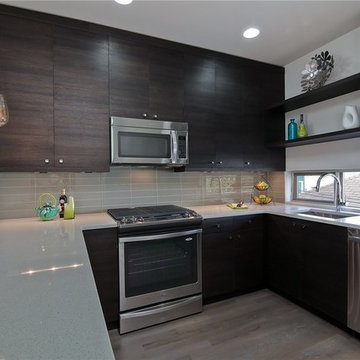
Kitchen - small modern u-shaped light wood floor and gray floor kitchen idea in Seattle with flat-panel cabinets, dark wood cabinets, quartz countertops, gray backsplash, glass tile backsplash, stainless steel appliances, a single-bowl sink and a peninsula
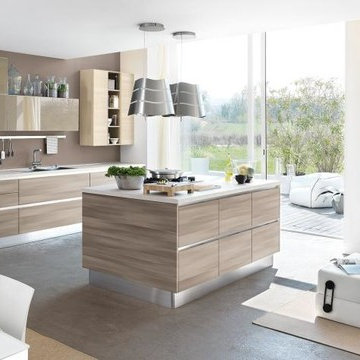
Lube studio offers a comprehensive choice of materials, styles, designs, accessories, and combinations, which helps in making every kitchen unique, customized and one of its kinds. Lube has over 150 models to offer with more than 200 color options and over 250 handle designs, with more than 1,000 permutation and combination options. The in-house visionary Designing and Operations team at all out Studios, help you turn your dreams into reality. LUBE assurance can delight you, due to its 100% Italian make from our one and only production facility which is in Treia Italy.
Visit our exclusive showroom at: 1180 Coney Island Ave, Brooklyn, NY, 11230. 718.434.2111 or visit our website: www.exclusivehomebath.com
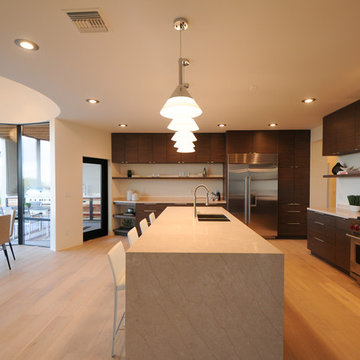
Kitchen - large modern u-shaped light wood floor and beige floor kitchen idea in Phoenix with an undermount sink, flat-panel cabinets, dark wood cabinets, quartzite countertops, stainless steel appliances, an island and white countertops
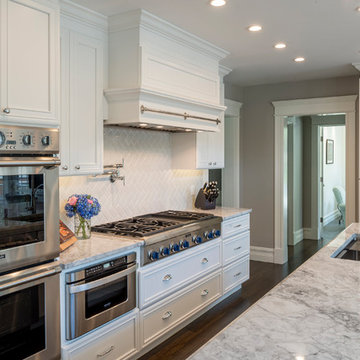
Large minimalist l-shaped dark wood floor and brown floor open concept kitchen photo in Boston with an undermount sink, white cabinets, marble countertops, white backsplash, ceramic backsplash, stainless steel appliances, an island and recessed-panel cabinets
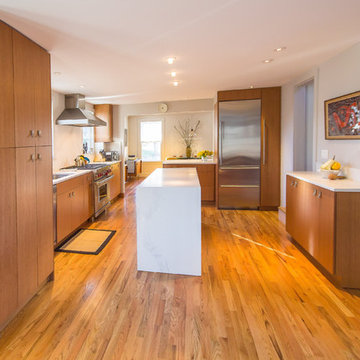
Example of a minimalist l-shaped light wood floor eat-in kitchen design in New York with an undermount sink, flat-panel cabinets, light wood cabinets, quartz countertops, white backsplash, stone slab backsplash, stainless steel appliances and a peninsula

Eat-in kitchen - large modern l-shaped medium tone wood floor and brown floor eat-in kitchen idea in Austin with an undermount sink, flat-panel cabinets, medium tone wood cabinets, soapstone countertops, black backsplash, porcelain backsplash, paneled appliances, an island and black countertops
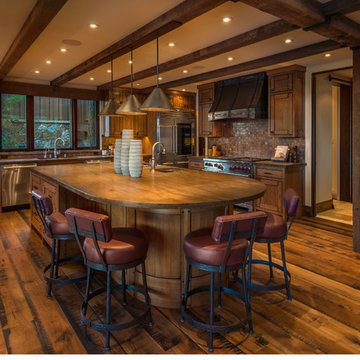
© Vance Fox Photography
Minimalist medium tone wood floor kitchen photo in Sacramento with white appliances and an island
Minimalist medium tone wood floor kitchen photo in Sacramento with white appliances and an island
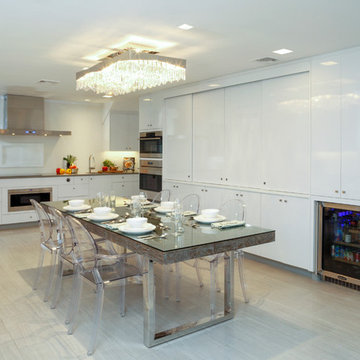
Catherine "Cie" Stroud Photography
Example of a large minimalist travertine floor kitchen pantry design in New York with an undermount sink, flat-panel cabinets, white cabinets, quartz countertops, white backsplash, stone slab backsplash, paneled appliances and no island
Example of a large minimalist travertine floor kitchen pantry design in New York with an undermount sink, flat-panel cabinets, white cabinets, quartz countertops, white backsplash, stone slab backsplash, paneled appliances and no island
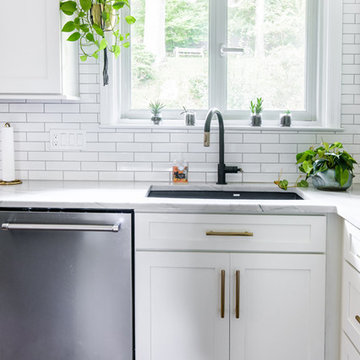
Julie Peveto Photography
White Shaker cabinets with white countertops and black pantry.
Minimalist kitchen photo in Atlanta
Minimalist kitchen photo in Atlanta
Modern Kitchen Ideas
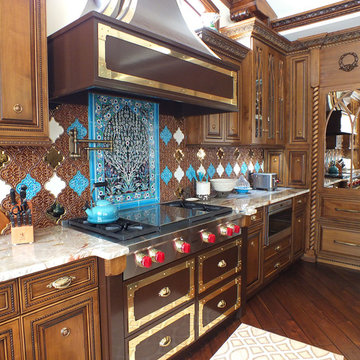
Sponsored
Fredericksburg, OH
High Point Cabinets
Columbus' Experienced Custom Cabinet Builder | 4x Best of Houzz Winner
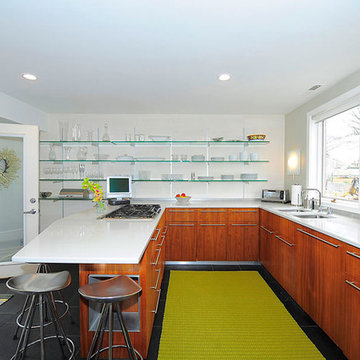
Example of a mid-sized minimalist l-shaped slate floor eat-in kitchen design in DC Metro with a double-bowl sink, flat-panel cabinets, medium tone wood cabinets, solid surface countertops, white backsplash, stainless steel appliances and a peninsula
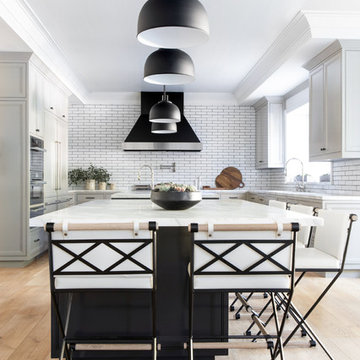
Architecture, Construction Management, Interior Design, Art Curation & Real Estate Advisement by Chango & Co.
Construction by MXA Development, Inc.
Photography by Sarah Elliott
See the home tour feature in Domino Magazine
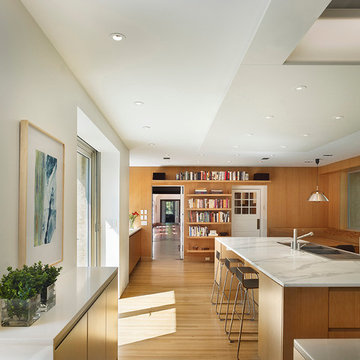
Halkin Photography
www.halkinphotography.com
Inspiration for a modern kitchen remodel in Philadelphia
Inspiration for a modern kitchen remodel in Philadelphia
113







