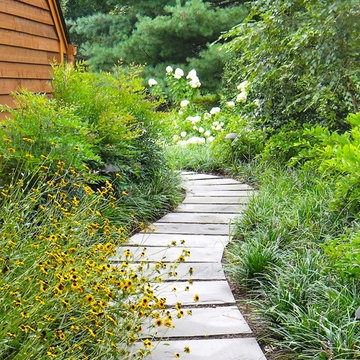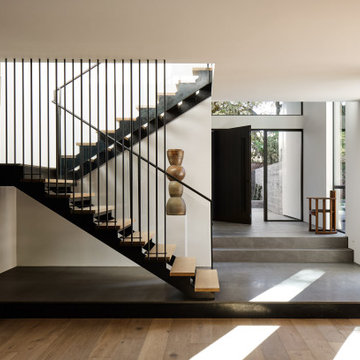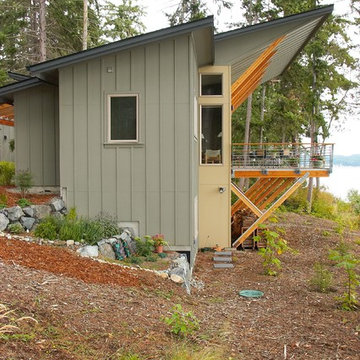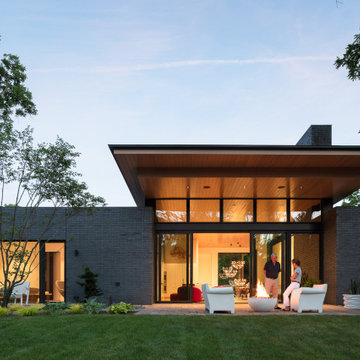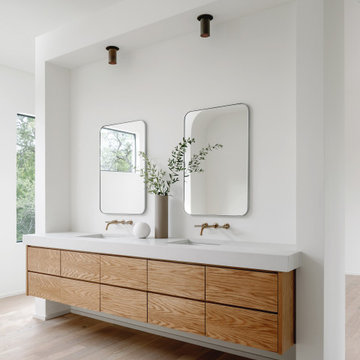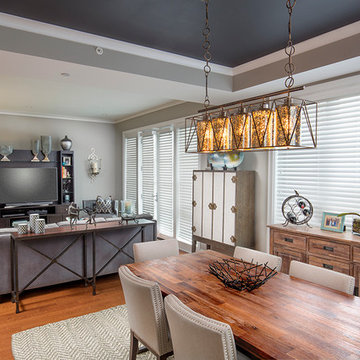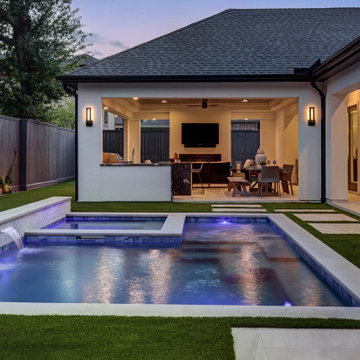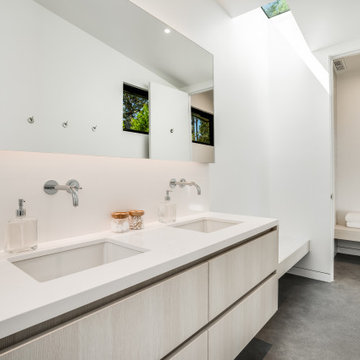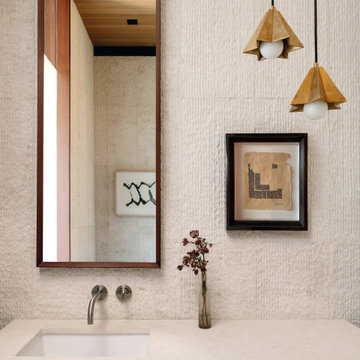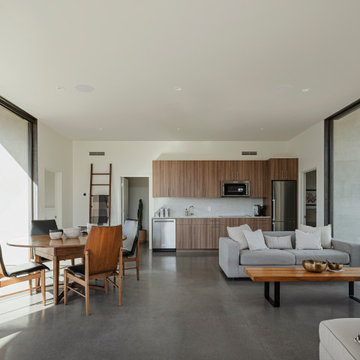Modern Home Design Ideas

Mary Carol Fitzgerald
Mid-sized minimalist single-wall concrete floor and blue floor dedicated laundry room photo in Chicago with an undermount sink, shaker cabinets, blue cabinets, quartz countertops, blue walls, a side-by-side washer/dryer and white countertops
Mid-sized minimalist single-wall concrete floor and blue floor dedicated laundry room photo in Chicago with an undermount sink, shaker cabinets, blue cabinets, quartz countertops, blue walls, a side-by-side washer/dryer and white countertops
Find the right local pro for your project
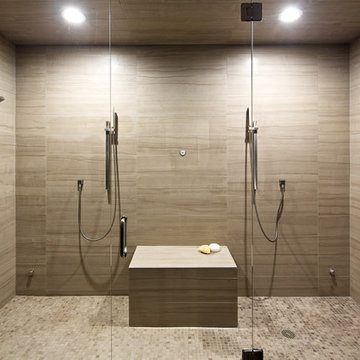
Location: Denver, CO, USA
THE CHALLENGE: Transform an outdated, uninspired condo into a unique, forward thinking home, while dealing with a limited capacity to remodel due to the buildings’ high-rise architectural restrictions.
THE SOLUTION: Warm wood clad walls were added throughout the home, creating architectural interest, as well as a sense of unity. Soft, textured furnishing was selected to elevate the home’s sophistication, while attention to layout and detail ensures its functionality.
Dado Interior Design
DAVID LAUER PHOTOGRAPHY

Large minimalist concrete paver screened-in back porch photo in Dallas with a roof extension
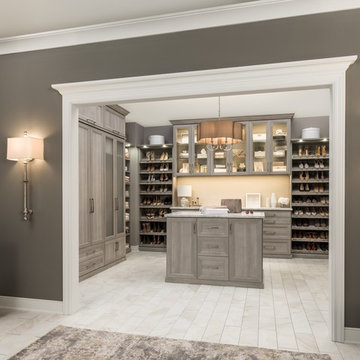
Walk-in closet - huge modern gender-neutral beige floor walk-in closet idea in Chicago with shaker cabinets and gray cabinets

Sponsored
Over 300 locations across the U.S.
Schedule Your Free Consultation
Ferguson Bath, Kitchen & Lighting Gallery
Ferguson Bath, Kitchen & Lighting Gallery
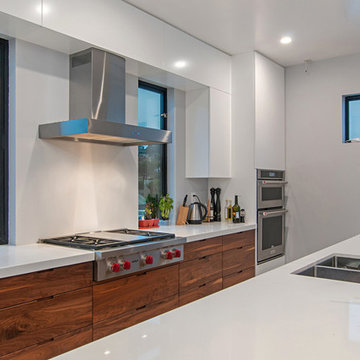
Inspiration for a mid-sized modern galley cement tile floor and gray floor enclosed kitchen remodel in San Diego with flat-panel cabinets, white cabinets, quartz countertops, stainless steel appliances and an island
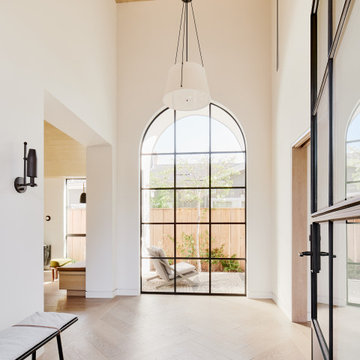
Rather than starting with an outcome in mind, this 1,400 square foot residence began from a polemic place - exploring shared conviction regarding the concentrated power of living with a smaller footprint. From the gabled silhouette to passive ventilation, the home captures the nostalgia for the past with the sustainable practices of the future.
While the exterior materials contrast a calm, minimal palette with the sleek lines of the gabled silhouette, the interior spaces embody a playful, artistic spirit. From the hand painted De Gournay wallpaper in the master bath to the rugged texture of the over-grouted limestone and Portuguese cobblestones, the home is an experience that encapsulates the unexpected and the timeless.

Stone Center / The Size
Inspiration for a mid-sized modern porcelain tile kitchen remodel in Atlanta with flat-panel cabinets, white cabinets and an island
Inspiration for a mid-sized modern porcelain tile kitchen remodel in Atlanta with flat-panel cabinets, white cabinets and an island

Enclosed kitchen - large modern galley porcelain tile and beige floor enclosed kitchen idea in DC Metro with a drop-in sink, flat-panel cabinets, black cabinets, wood countertops, gray backsplash, black appliances, an island, glass sheet backsplash and brown countertops
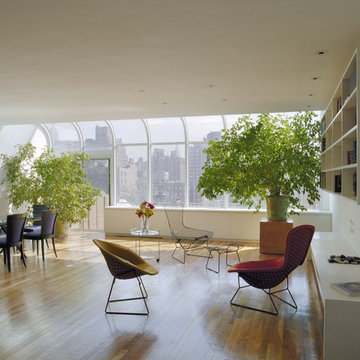
Urban view Living - A panoramic City view stretches along this Bright and specious Living space. The Hardwood floors in the lower level were preserved and a minimalist color palette was chosen to accentuate the Materials in the space. the ceiling throughout the floor were raised and recessed lighting was added. A new stair has a “hardware-less,” glass railing and is lit by a new skylight.
photography by : Bilyana Dimitrova

Open concept kitchen - huge modern galley light wood floor open concept kitchen idea in New York with flat-panel cabinets, black cabinets, an island, an undermount sink, solid surface countertops and black appliances
Modern Home Design Ideas
24

























