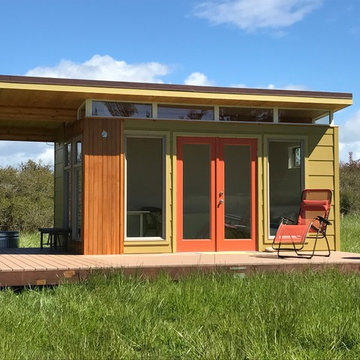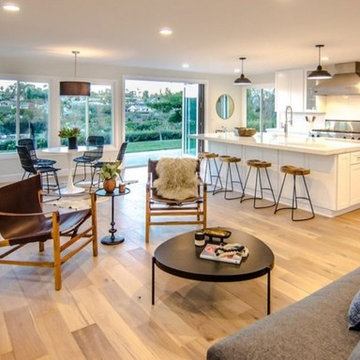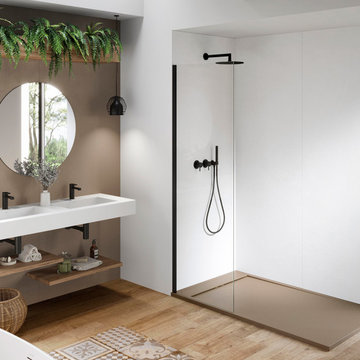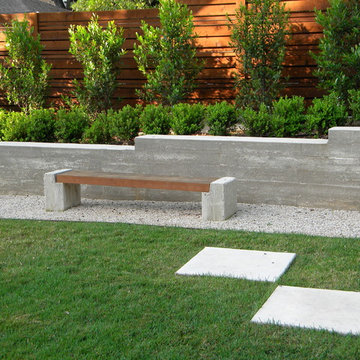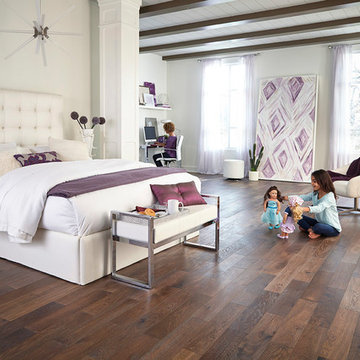Modern Home Design Ideas
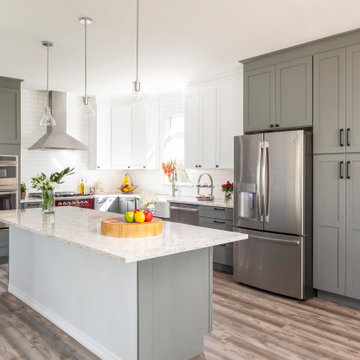
Inspiration for a large modern l-shaped gray floor and light wood floor eat-in kitchen remodel in Denver with a farmhouse sink, shaker cabinets, white backsplash, an island, gray cabinets, quartz countertops, ceramic backsplash, stainless steel appliances and white countertops
Find the right local pro for your project

Bel Air - Serene Elegance. This collection was designed with cool tones and spa-like qualities to create a space that is timeless and forever elegant.

The subterranean "19th Hole" entertainment zone wouldn't be complete without a big-screen golf simulator that allows enthusiasts to practice their swing.
The Village at Seven Desert Mountain—Scottsdale
Architecture: Drewett Works
Builder: Cullum Homes
Interiors: Ownby Design
Landscape: Greey | Pickett
Photographer: Dino Tonn
https://www.drewettworks.com/the-model-home-at-village-at-seven-desert-mountain/

Inspiration for a mid-sized modern porcelain tile open concept kitchen remodel in San Diego with an undermount sink, shaker cabinets, black cabinets, solid surface countertops, white backsplash, subway tile backsplash and stainless steel appliances
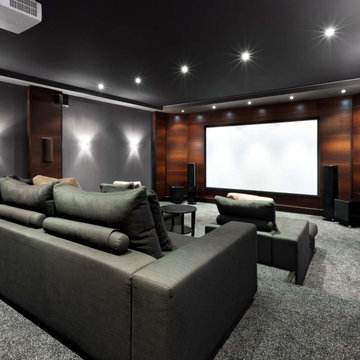
Inspiration for a huge modern enclosed carpeted and gray floor home theater remodel in San Francisco with gray walls and a projector screen
Reload the page to not see this specific ad anymore
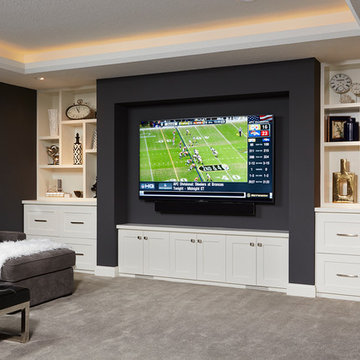
Alyssa Lee Photography
Inspiration for a mid-sized modern underground carpeted basement remodel in Minneapolis with gray walls
Inspiration for a mid-sized modern underground carpeted basement remodel in Minneapolis with gray walls

Mountain Peek is a custom residence located within the Yellowstone Club in Big Sky, Montana. The layout of the home was heavily influenced by the site. Instead of building up vertically the floor plan reaches out horizontally with slight elevations between different spaces. This allowed for beautiful views from every space and also gave us the ability to play with roof heights for each individual space. Natural stone and rustic wood are accented by steal beams and metal work throughout the home.
(photos by Whitney Kamman)

Chad Mellon Photographer
Bathroom - large modern master white tile and subway tile white floor bathroom idea in Orange County with shaker cabinets, light wood cabinets, white walls, a vessel sink and marble countertops
Bathroom - large modern master white tile and subway tile white floor bathroom idea in Orange County with shaker cabinets, light wood cabinets, white walls, a vessel sink and marble countertops

Enclosed kitchen - small modern u-shaped porcelain tile and white floor enclosed kitchen idea in Austin with a drop-in sink, flat-panel cabinets, white cabinets, zinc countertops, white backsplash, stone tile backsplash, paneled appliances, an island and white countertops
Reload the page to not see this specific ad anymore
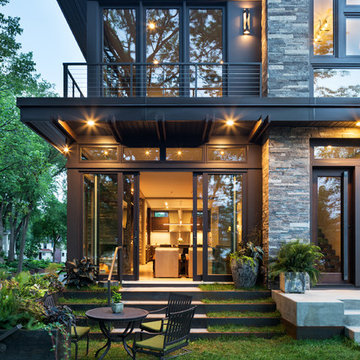
Builder: John Kraemer & Sons | Photography: Landmark Photography
Inspiration for a small modern gray two-story mixed siding flat roof remodel in Minneapolis
Inspiration for a small modern gray two-story mixed siding flat roof remodel in Minneapolis
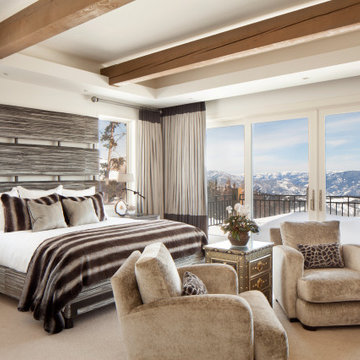
Example of a minimalist carpeted, beige floor, exposed beam and tray ceiling bedroom design in Other with white walls

David O. Marlow
Example of a large minimalist formal and open concept light wood floor and beige floor living room design in Denver with white walls, a ribbon fireplace, a concrete fireplace and no tv
Example of a large minimalist formal and open concept light wood floor and beige floor living room design in Denver with white walls, a ribbon fireplace, a concrete fireplace and no tv
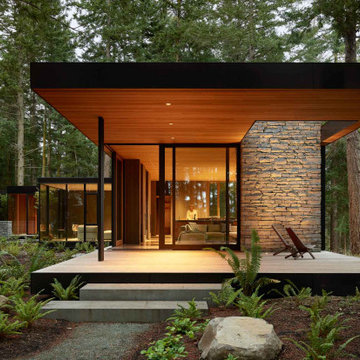
View into the living room and kitchen.
Deck - modern deck idea in Seattle with a roof extension
Deck - modern deck idea in Seattle with a roof extension
Modern Home Design Ideas
Reload the page to not see this specific ad anymore
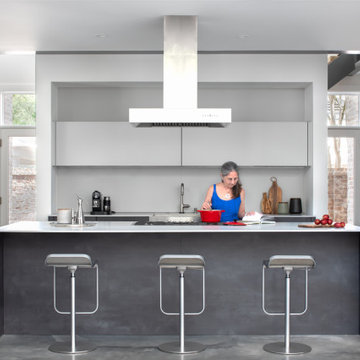
Concrete effect Ikono and Platinum matte glass cabinetry and backsplash.
Design and Installation by LEICHT HOUSTON.
German-made LEICHT cabinetry.
Photography © Mariella & Luis Ayala
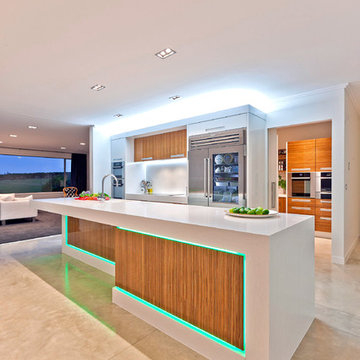
A custom kitchen featuring Mal Corboy cabinets. Designed by Mal Corboy (as are all kitchens featuring his namesake cabinets). Mal Corboy cabinets are available in North America exclusively through Mega Builders (megabuilders.com)
Mega Builders, Mal Corboy
20

























