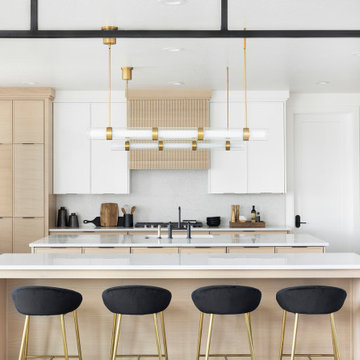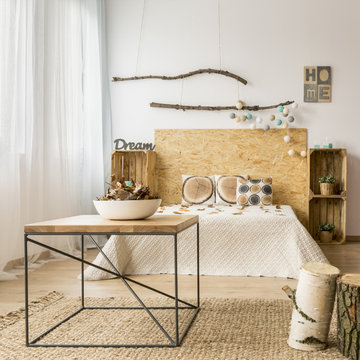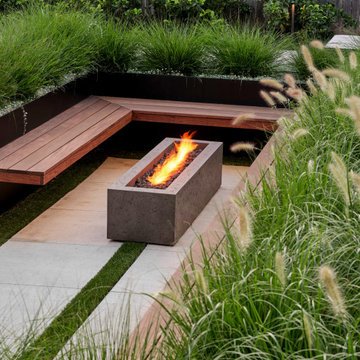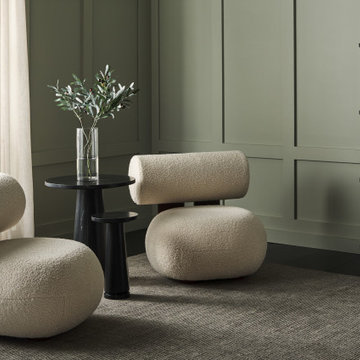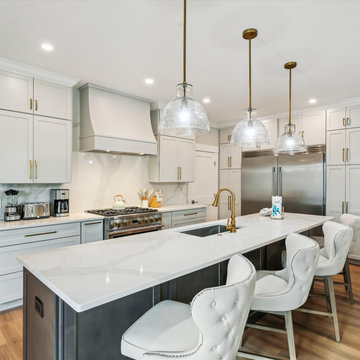Modern Home Design Ideas
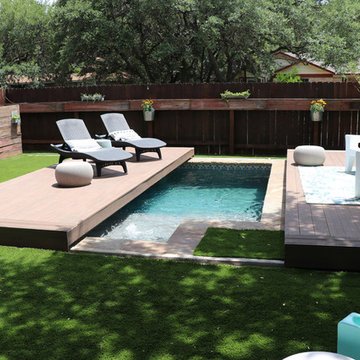
Hidden pool revealed.
Kelly Daacon
Small minimalist backyard rectangular pool photo in Austin with decking
Small minimalist backyard rectangular pool photo in Austin with decking

The layout of the master bathroom was created to be perfectly symmetrical which allowed us to incorporate his and hers areas within the same space. The bathtub crates a focal point seen from the hallway through custom designed louvered double door and the shower seen through the glass towards the back of the bathroom enhances the size of the space. Wet areas of the floor are finished in honed marble tiles and the entire floor was treated with any slip solution to ensure safety of the homeowners. The white marble background give the bathroom a light and feminine backdrop for the contrasting dark millwork adding energy to the space and giving it a complimentary masculine presence.
Storage is maximized by incorporating the two tall wood towers on either side of each vanity – it provides ample space needed in the bathroom and it is only 12” deep which allows you to find things easier that in traditional 24” deep cabinetry. Manmade quartz countertops are a functional and smart choice for white counters, especially on the make-up vanity. Vanities are cantilevered over the floor finished in natural white marble with soft organic pattern allow for full appreciation of the beauty of nature.
This home has a lot of inside/outside references, and even in this bathroom, the large window located inside the steam shower uses electrochromic glass (“smart” glass) which changes from clear to opaque at the push of a button. It is a simple, convenient, and totally functional solution in a bathroom.
The center of this bathroom is a freestanding tub identifying his and hers side and it is set in front of full height clear glass shower enclosure allowing the beauty of stone to continue uninterrupted onto the shower walls.
Photography: Craig Denis
Find the right local pro for your project
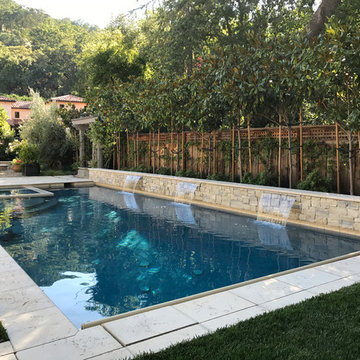
For more photos of this project see:
LEBLANC
Inspiration for a large modern backyard stone and rectangular lap pool remodel in San Francisco
Inspiration for a large modern backyard stone and rectangular lap pool remodel in San Francisco
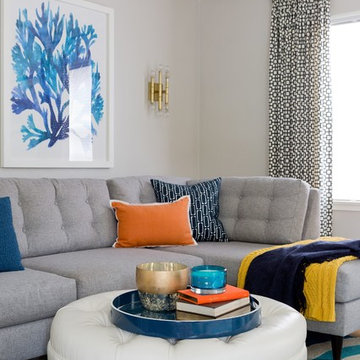
Modern meets playful color and quirky style in this charming 1940's home. My clients, a fun and energetic couple with an adorable young son were looking for something that reflected their modern yet eclectic taste. Incredibly playful and fun throughout, this was one of my favorite projects to date.
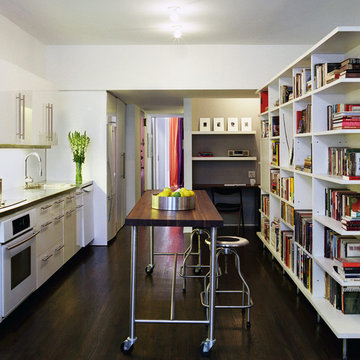
Photo by Steve Williams
Inspiration for a modern single-wall kitchen remodel in New York with white appliances
Inspiration for a modern single-wall kitchen remodel in New York with white appliances
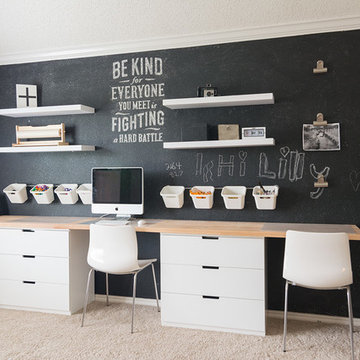
Modern Office that doubles as a craft room with chalkboard wall, floating shelves and storage bins.
Example of a mid-sized minimalist gender-neutral carpeted kids' room design in Dallas with white walls
Example of a mid-sized minimalist gender-neutral carpeted kids' room design in Dallas with white walls
Reload the page to not see this specific ad anymore
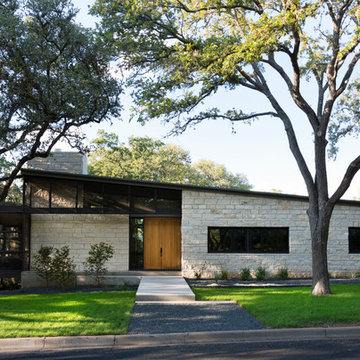
A new home designed to fit its mid-century neighborhood
Whit Preston Photographer
Example of a minimalist one-story stone exterior home design in Austin with a shed roof
Example of a minimalist one-story stone exterior home design in Austin with a shed roof

"Wine improved with age... I improve with wine."
Love how this butler's pantry came out.
Photo credit: @eliwohlphoto
Example of a small minimalist single-wall wet bar design in New York with an undermount sink, shaker cabinets, dark wood cabinets, quartzite countertops, white backsplash, marble backsplash and white countertops
Example of a small minimalist single-wall wet bar design in New York with an undermount sink, shaker cabinets, dark wood cabinets, quartzite countertops, white backsplash, marble backsplash and white countertops

Sleekly designed for modern living, the kitchen layout is all about functionality and style. A blackened steel range hood and steel dining table are in bold contrast to oak cabinetry and quartz countertops.
A multi-strand pendant light from Restoration Hardware brings on the mood lighting.
The Village at Seven Desert Mountain—Scottsdale
Architecture: Drewett Works
Builder: Cullum Homes
Interiors: Ownby Design
Landscape: Greey | Pickett
Photographer: Dino Tonn
https://www.drewettworks.com/the-model-home-at-village-at-seven-desert-mountain/
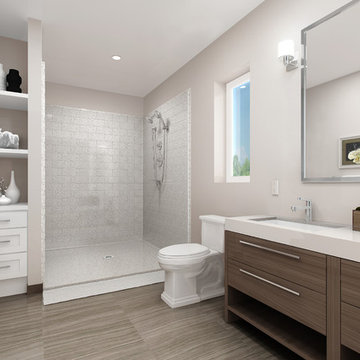
https://bestbath.com/products/showers/
Modern Bathroom accessible shower walk in shower faux tile shower
...
walk in shower
walk in showers
walk-in showers
walk-in shower
roll-in shower
handicap showers
ada shower
handicap shower
barrier free shower
barrier free showers
commercial bathroom
accessible shower
accessible showers
ada shower stall
barrier free shower pan
barrier free shower pans
wheelchair shower
ada bathtub
ada roll in shower
roll-in showers
ada compliant shower
commercial shower
rollin shower
barrier free shower stall
barrier free shower stalls
wheel chair shower
ada shower base
commercial shower stalls
barrier free bathroom
barrier free bathrooms
ada compliant shower stall
accessible roll in shower
ada shower threshold
ada shower units
wheelchair accessible shower threshold
wheelchair access shower
ada accessible shower
ada shower enclosures
innovative bathroom design
barrier free shower floor
bathroom dealer
bathroom dealers
ada compliant shower enclosures
ada tubs and showers
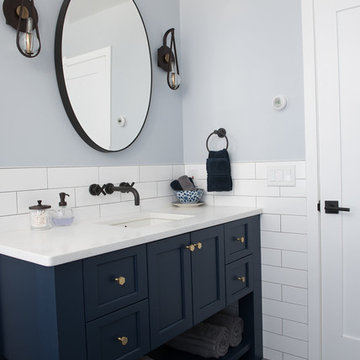
Inspiration for a mid-sized modern kids' white tile marble floor and gray floor bathroom remodel in Boston with furniture-like cabinets, blue cabinets, blue walls, an undermount sink, quartz countertops and white countertops
Reload the page to not see this specific ad anymore

Family Room
Mid-sized minimalist open concept light wood floor and beige floor family room photo in Miami with beige walls, a standard fireplace, a concrete fireplace and a media wall
Mid-sized minimalist open concept light wood floor and beige floor family room photo in Miami with beige walls, a standard fireplace, a concrete fireplace and a media wall
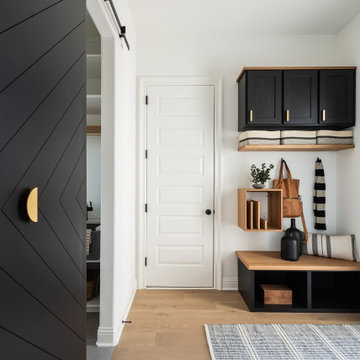
Modern Mud Room with Floating Charging Station
Inspiration for a small modern light wood floor entryway remodel in Dallas with white walls and a black front door
Inspiration for a small modern light wood floor entryway remodel in Dallas with white walls and a black front door
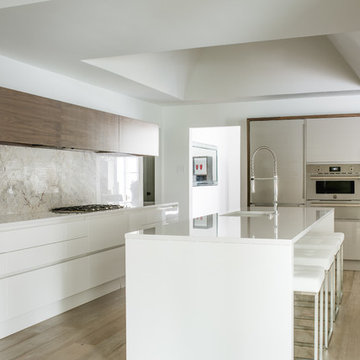
Costa Christ
Kitchen - mid-sized modern l-shaped medium tone wood floor and brown floor kitchen idea in Dallas with an undermount sink, flat-panel cabinets, white cabinets, quartz countertops, white backsplash, stone slab backsplash, stainless steel appliances and an island
Kitchen - mid-sized modern l-shaped medium tone wood floor and brown floor kitchen idea in Dallas with an undermount sink, flat-panel cabinets, white cabinets, quartz countertops, white backsplash, stone slab backsplash, stainless steel appliances and an island
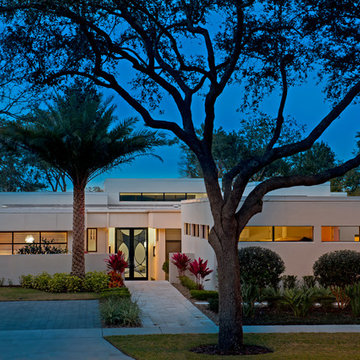
Photo: Eric Cucciaioni
Example of a mid-sized minimalist white one-story stucco exterior home design in Orlando
Example of a mid-sized minimalist white one-story stucco exterior home design in Orlando
Modern Home Design Ideas
Reload the page to not see this specific ad anymore

Inspiration for a mid-sized modern formal and enclosed light wood floor and brown floor living room remodel in Omaha with beige walls, a ribbon fireplace, a concrete fireplace and no tv

Photo by: Andrew Pogue Photography
Example of a mid-sized minimalist enclosed light wood floor and beige floor living room design in Denver with white walls, a standard fireplace, a concrete fireplace and a wall-mounted tv
Example of a mid-sized minimalist enclosed light wood floor and beige floor living room design in Denver with white walls, a standard fireplace, a concrete fireplace and a wall-mounted tv
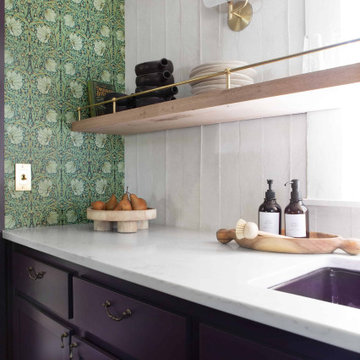
Getaway in style, in an immersive experience of beauty that will leave you rested and inspired. We've designed this historic cottage in our signature style located in historic Weatherford, Texas. It is available to you on Airbnb, or our website click on the link in the header titled: Properties.
63

























