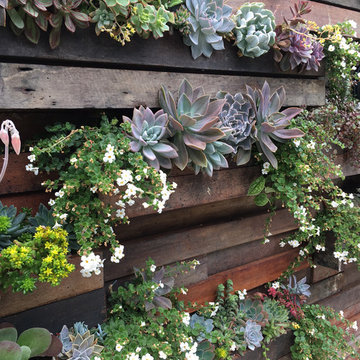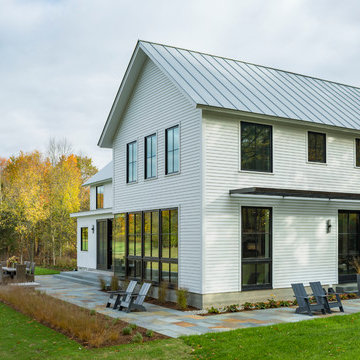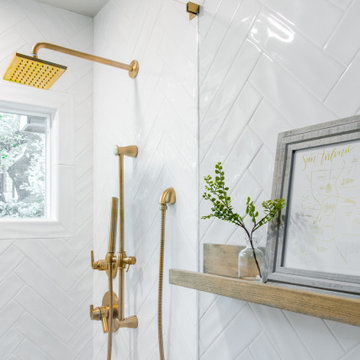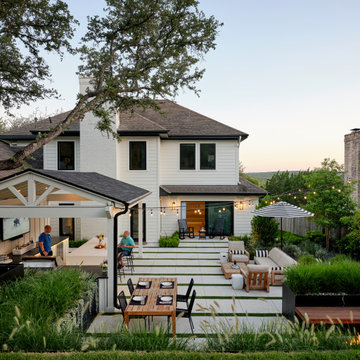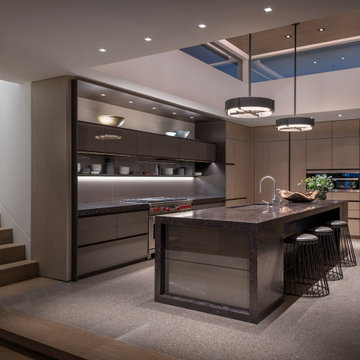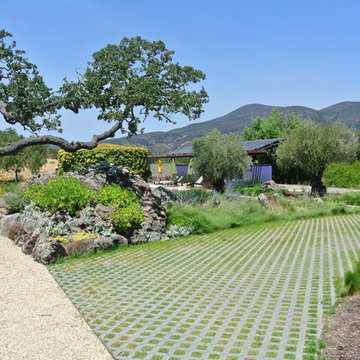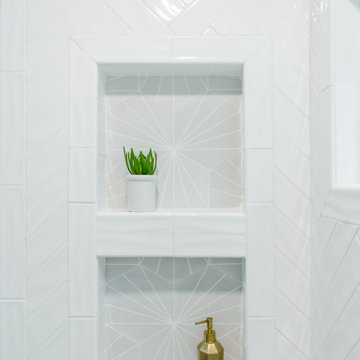Modern Home Design Ideas

Modern farmhouse kitchen design and remodel for a traditional San Francisco home include simple organic shapes, light colors, and clean details. Our farmhouse style incorporates walnut end-grain butcher block, floating walnut shelving, vintage Wolf range, and curvaceous handmade ceramic tile. Contemporary kitchen elements modernize the farmhouse style with stainless steel appliances, quartz countertop, and cork flooring.
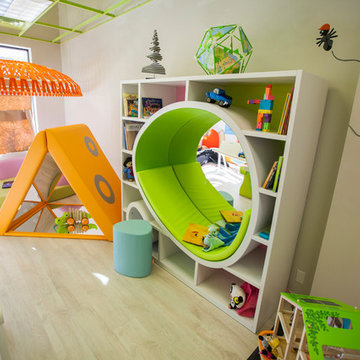
Large minimalist gender-neutral light wood floor kids' room photo in Omaha with white walls
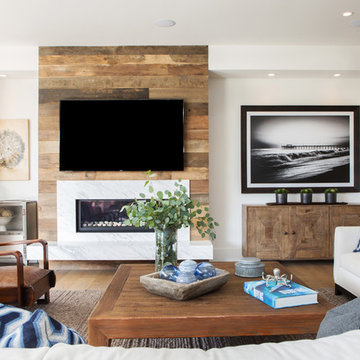
Minimalist family room photo in Orange County with white walls, a ribbon fireplace, a wall-mounted tv and a stone fireplace
Find the right local pro for your project

Example of a minimalist l-shaped light wood floor eat-in kitchen design in Seattle with a double-bowl sink, flat-panel cabinets, medium tone wood cabinets, quartz countertops, multicolored backsplash, cement tile backsplash, stainless steel appliances, an island and white countertops

Staircase - mid-sized modern wooden l-shaped cable railing staircase idea in Boise with painted risers
Reload the page to not see this specific ad anymore
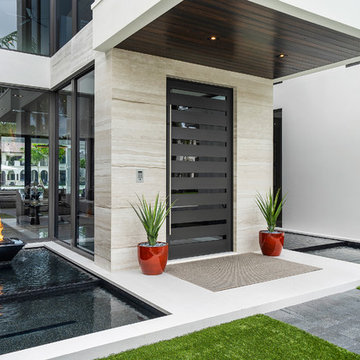
Modern home front entry features a voice over Internet Protocol Intercom Device to interface with the home's Crestron control system for voice communication at both the front door and gate.
Signature Estate featuring modern, warm, and clean-line design, with total custom details and finishes. The front includes a serene and impressive atrium foyer with two-story floor to ceiling glass walls and multi-level fire/water fountains on either side of the grand bronze aluminum pivot entry door. Elegant extra-large 47'' imported white porcelain tile runs seamlessly to the rear exterior pool deck, and a dark stained oak wood is found on the stairway treads and second floor. The great room has an incredible Neolith onyx wall and see-through linear gas fireplace and is appointed perfectly for views of the zero edge pool and waterway. The center spine stainless steel staircase has a smoked glass railing and wood handrail.
Photo courtesy Royal Palm Properties

This Luxury Bathroom is every home-owners dream. We created this masterpiece with the help of one of our top designers to make sure ever inches the bathroom would be perfect. We are extremely happy this project turned out from the walk-in shower/steam room to the massive Vanity. Everything about this bathroom is made for luxury!
Reload the page to not see this specific ad anymore
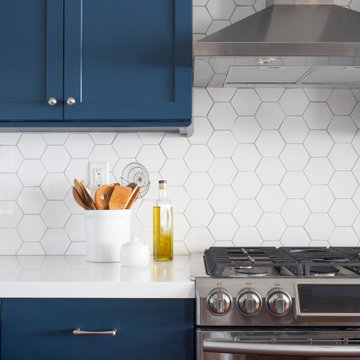
Inspiration for a small modern u-shaped dark wood floor and brown floor eat-in kitchen remodel in San Francisco with an undermount sink, shaker cabinets, blue cabinets, quartz countertops, white backsplash, ceramic backsplash, stainless steel appliances, a peninsula and white countertops
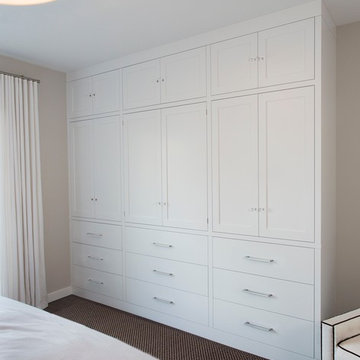
Inspiration for a mid-sized modern guest carpeted bedroom remodel in New York with white walls
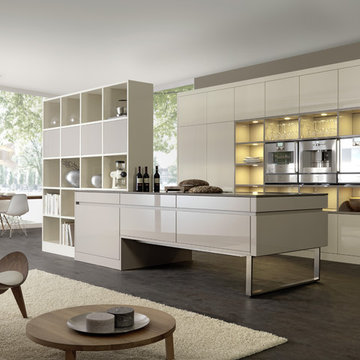
Minimalist galley open concept kitchen photo in Boston with stainless steel appliances, open cabinets and white cabinets
Modern Home Design Ideas
Reload the page to not see this specific ad anymore
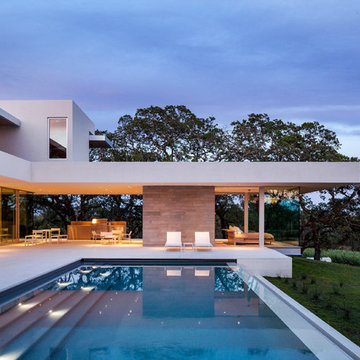
Russell Abraham Photography
Example of a mid-sized minimalist backyard stone and rectangular infinity pool design in San Francisco
Example of a mid-sized minimalist backyard stone and rectangular infinity pool design in San Francisco
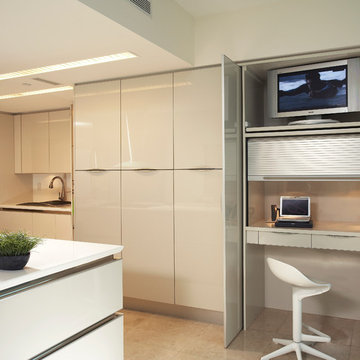
In within the Open-Kitchen layout, I designed a small home-office space. Two of the floor to ceiling high lacquered doors, open as french doors, but then slide towards the back wall and get out of the way. This home office has a pull-down aluminum shutter to cover-up any clutter.
Photography: Gerald Connell
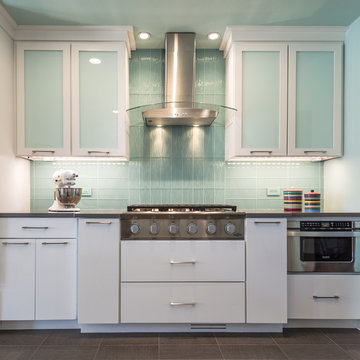
A fun, hip kitchen with a mid-century modern vibe. The homeowners wanted a kitchen to make them happy. We think you can't help but smile!
NEXT Project Studio
Jerry Voloski
61

























