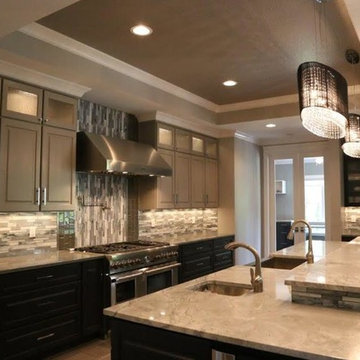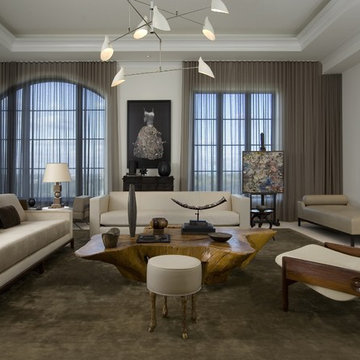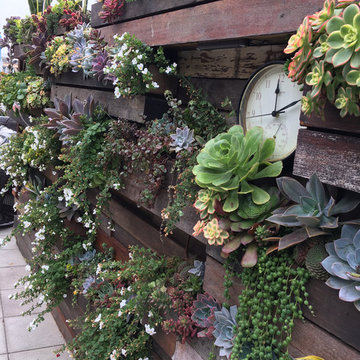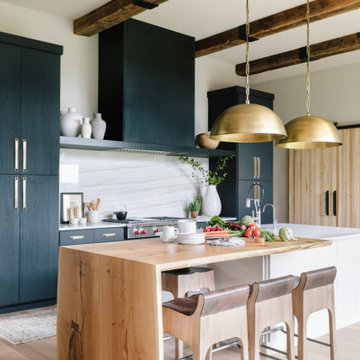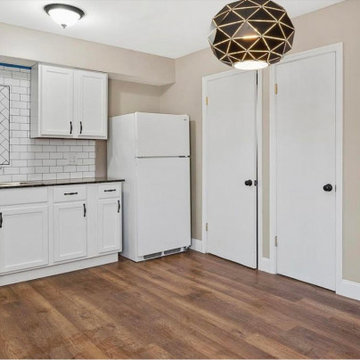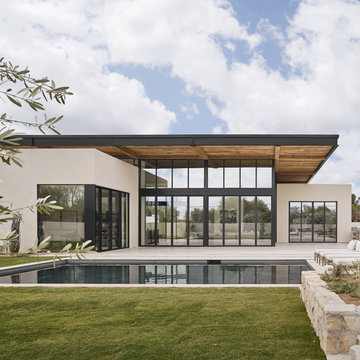Home
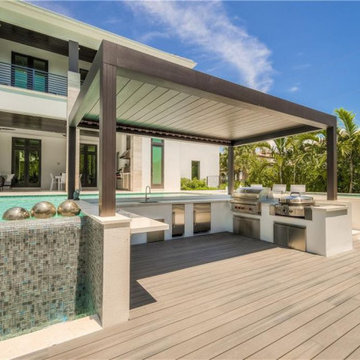
Tilt the roof blades per your preference, at the touch of a button, integrate side elements such as zipshades, sliding panels, to protect from sun, bugs and rain, and make your outdoor another indoor space!

In our world of kitchen design, it’s lovely to see all the varieties of styles come to life. From traditional to modern, and everything in between, we love to design a broad spectrum. Here, we present a two-tone modern kitchen that has used materials in a fresh and eye-catching way. With a mix of finishes, it blends perfectly together to create a space that flows and is the pulsating heart of the home.
With the main cooking island and gorgeous prep wall, the cook has plenty of space to work. The second island is perfect for seating – the three materials interacting seamlessly, we have the main white material covering the cabinets, a short grey table for the kids, and a taller walnut top for adults to sit and stand while sipping some wine! I mean, who wouldn’t want to spend time in this kitchen?!
Cabinetry
With a tuxedo trend look, we used Cabico Elmwood New Haven door style, walnut vertical grain in a natural matte finish. The white cabinets over the sink are the Ventura MDF door in a White Diamond Gloss finish.
Countertops
The white counters on the perimeter and on both islands are from Caesarstone in a Frosty Carrina finish, and the added bar on the second countertop is a custom walnut top (made by the homeowner!) with a shorter seated table made from Caesarstone’s Raw Concrete.
Backsplash
The stone is from Marble Systems from the Mod Glam Collection, Blocks – Glacier honed, in Snow White polished finish, and added Brass.
Fixtures
A Blanco Precis Silgranit Cascade Super Single Bowl Kitchen Sink in White works perfect with the counters. A Waterstone transitional pulldown faucet in New Bronze is complemented by matching water dispenser, soap dispenser, and air switch. The cabinet hardware is from Emtek – their Trinity pulls in brass.
Appliances
The cooktop, oven, steam oven and dishwasher are all from Miele. The dishwashers are paneled with cabinetry material (left/right of the sink) and integrate seamlessly Refrigerator and Freezer columns are from SubZero and we kept the stainless look to break up the walnut some. The microwave is a counter sitting Panasonic with a custom wood trim (made by Cabico) and the vent hood is from Zephyr.
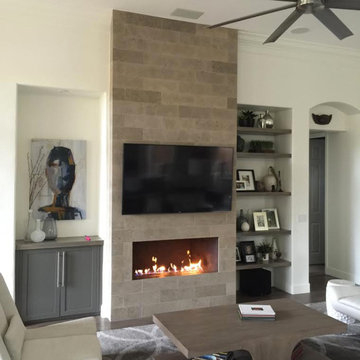
Open, Linear Fireplace, Custom Cabinets and Shelving
Inspiration for a mid-sized modern enclosed porcelain tile living room remodel in Phoenix with white walls, a ribbon fireplace, a stone fireplace and a wall-mounted tv
Inspiration for a mid-sized modern enclosed porcelain tile living room remodel in Phoenix with white walls, a ribbon fireplace, a stone fireplace and a wall-mounted tv
Find the right local pro for your project
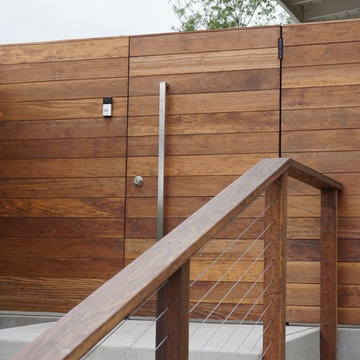
This is an example of a mid-sized modern partial sun backyard concrete paver landscaping in Los Angeles.
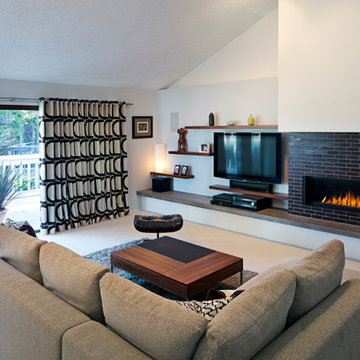
Ari Burling photography
Example of a minimalist living room design in San Francisco with white walls and a ribbon fireplace
Example of a minimalist living room design in San Francisco with white walls and a ribbon fireplace

Mid-sized minimalist galley travertine floor and beige floor dry bar photo in Houston with shaker cabinets, black cabinets, solid surface countertops, white backsplash, subway tile backsplash and white countertops
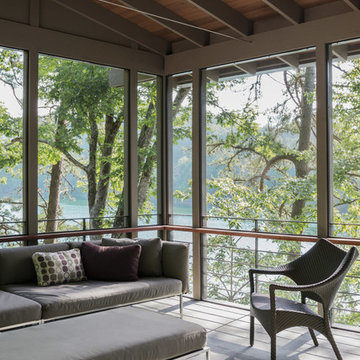
The Fontana Bridge residence is a mountain modern lake home located in the mountains of Swain County. The LEED Gold home is mountain modern house designed to integrate harmoniously with the surrounding Appalachian mountain setting. The understated exterior and the thoughtfully chosen neutral palette blend into the topography of the wooded hillside.

Sleekly designed for modern living, the kitchen layout is all about functionality and style. A blackened steel range hood and steel dining table are in bold contrast to oak cabinetry and quartz countertops.
A multi-strand pendant light from Restoration Hardware brings on the mood lighting.
The Village at Seven Desert Mountain—Scottsdale
Architecture: Drewett Works
Builder: Cullum Homes
Interiors: Ownby Design
Landscape: Greey | Pickett
Photographer: Dino Tonn
https://www.drewettworks.com/the-model-home-at-village-at-seven-desert-mountain/
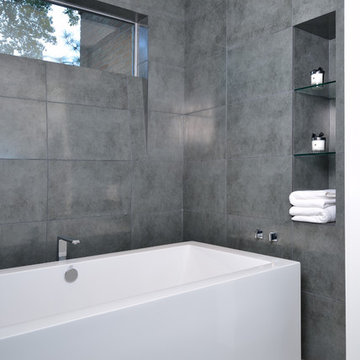
Remodeling and adding on to a classic pristine 1960’s ranch home is a challenging opportunity. Our clients were clear that their own sense of style should take precedence, but also wanted to honor the home’s spirit. Our solution left the original home as intact as possible and created a linear element that serves as a threshold from old to new. The steel “spine” fulfills the owners’ desire for a dynamic contemporary environment, and sets the tone for the addition. The original kidney pool retains its shape inside the new outline of a spacious rectangle. At the owner’s request each space has a “little surprise” or interesting detail.
Photographs by: Miro Dvorscak

Inspiration for a large modern master black and white tile and mosaic tile marble floor corner shower remodel in San Diego with flat-panel cabinets, black cabinets, white walls, an undermount sink and marble countertops
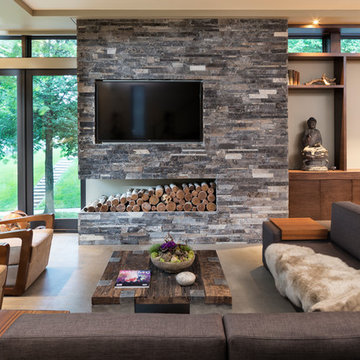
Builder: John Kraemer & Sons | Photography: Landmark Photography
Family room - small modern open concept concrete floor family room idea in Minneapolis with beige walls, no fireplace, a stone fireplace and a wall-mounted tv
Family room - small modern open concept concrete floor family room idea in Minneapolis with beige walls, no fireplace, a stone fireplace and a wall-mounted tv
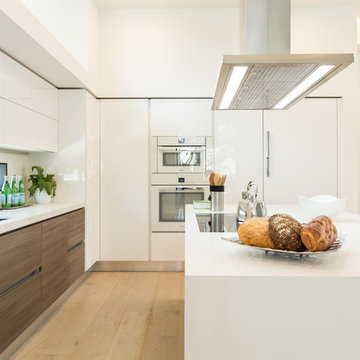
We're very proud of this beautiful modern kitchen in a new home in Menlo Park. White glossy cabinets from the Aran Cucine Erika collection and base cabinets in Jeres Elm Tranche from the Mia collection with aluminum c-channel handles. The white glossy base cabinets for the bar are also Erika, and the black round bar cabinets are from the Volare collection in high gloss lacquer.
The quartz countertop with waterfall edge is Silestone in White Zeus. Undermount sink by Blanco and range hood from Futuro Futuro. Other appliances from Miele.
Photo: Jenn Virskus / http://jenn.virskus.com/

Anastasia Alkema Photography
Inspiration for a huge modern galley dark wood floor and brown floor seated home bar remodel with an undermount sink, flat-panel cabinets, black cabinets, quartz countertops, blue countertops and glass sheet backsplash
Inspiration for a huge modern galley dark wood floor and brown floor seated home bar remodel with an undermount sink, flat-panel cabinets, black cabinets, quartz countertops, blue countertops and glass sheet backsplash

Inspiration for a mid-sized modern kids' black tile ceramic tile and gray floor corner shower remodel in Salt Lake City with dark wood cabinets, black walls, marble countertops, a hinged shower door and multicolored countertops
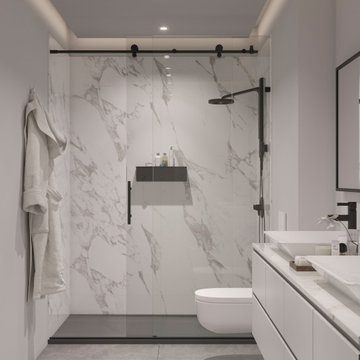
Modern style shower design by UpHome Renovation. Using Carrara marble shower walls and a graphite shower tile. Accessorized with a modern water-saving showerhead by Nebia in matte black and with a stylish sliding frameless shower door.
UpHome is the easiest and most convenient one-stop place to renovate your shower. From online design to financing and installation, you can get your new shower installed in as little as 1 week.
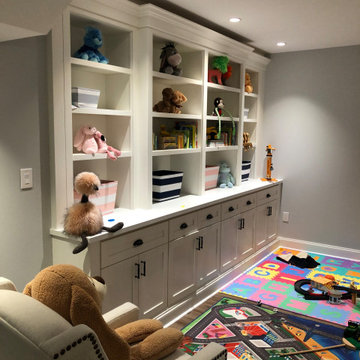
You can be fully involved in what’s playing on the TV and keep an eye on the kids at the same time thanks to the impressive surround sound and the structural column wrapped with nice wood Mill work which provides a soft separation between this area and the children’s play area. The built-in children’s area is transformational – while they are young, you can use the beautiful shelving and cabinets to store toys and games. As they get older you can turn it into a sophisticated library or office.
66

























