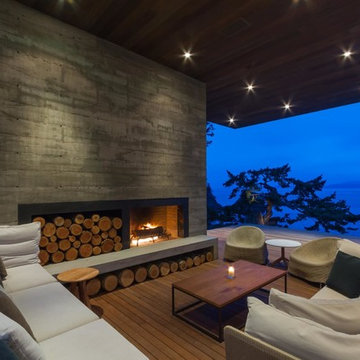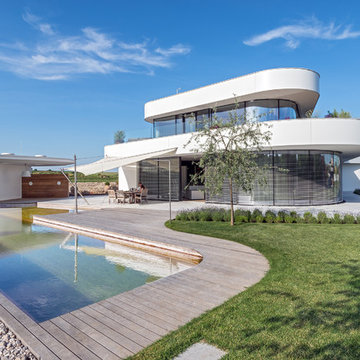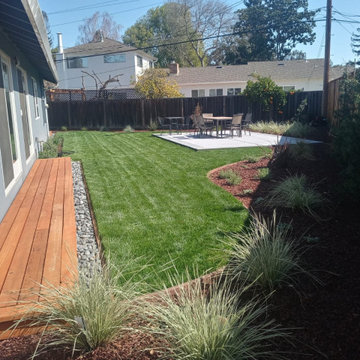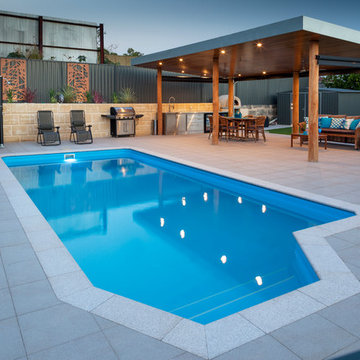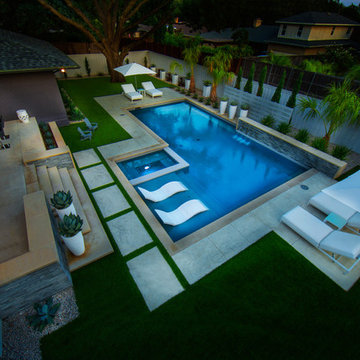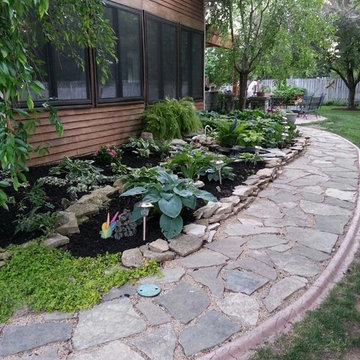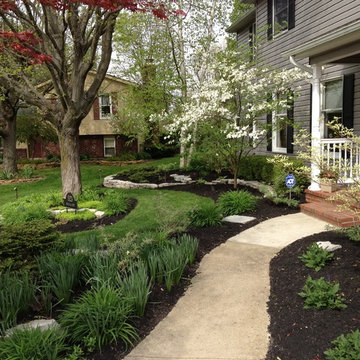Refine by:
Budget
Sort by:Popular Today
941 - 960 of 237,907 photos
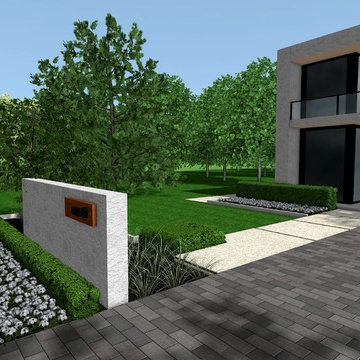
Design ideas for a mid-sized modern full sun front yard concrete paver garden path in Toronto for summer.
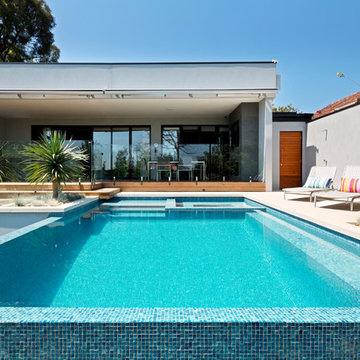
A Neptune Pools Original design
Infinity pool and spa fully tiled with Glass Mosaic tiles
Photography by Patrick Redmond
Inspiration for a large modern backyard concrete paver and rectangular infinity pool remodel in Melbourne
Inspiration for a large modern backyard concrete paver and rectangular infinity pool remodel in Melbourne
Find the right local pro for your project
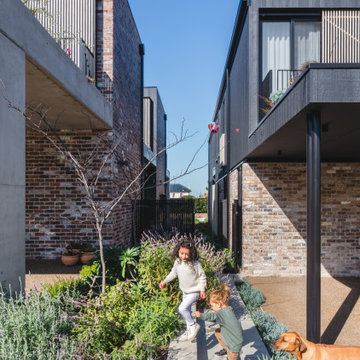
Little gardeners and their bodyguard!!
The waterwise coastal garden is not only fun to play in but are a perfect counterpoint to the architecture. Can't wait for the plants in the green rooves to start spilling over the edge!!
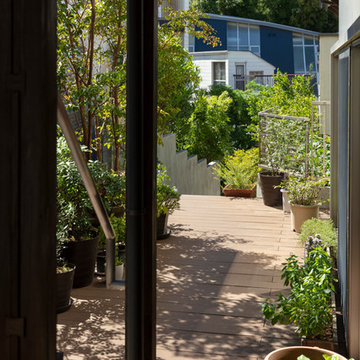
全面ウッドデッキの通り庭。
PHOTO:Brian Sawazaki Photography
Patio - small modern front yard patio idea in Tokyo with decking and a roof extension
Patio - small modern front yard patio idea in Tokyo with decking and a roof extension

This modern home, near Cedar Lake, built in 1900, was originally a corner store. A massive conversion transformed the home into a spacious, multi-level residence in the 1990’s.
However, the home’s lot was unusually steep and overgrown with vegetation. In addition, there were concerns about soil erosion and water intrusion to the house. The homeowners wanted to resolve these issues and create a much more useable outdoor area for family and pets.
Castle, in conjunction with Field Outdoor Spaces, designed and built a large deck area in the back yard of the home, which includes a detached screen porch and a bar & grill area under a cedar pergola.
The previous, small deck was demolished and the sliding door replaced with a window. A new glass sliding door was inserted along a perpendicular wall to connect the home’s interior kitchen to the backyard oasis.
The screen house doors are made from six custom screen panels, attached to a top mount, soft-close track. Inside the screen porch, a patio heater allows the family to enjoy this space much of the year.
Concrete was the material chosen for the outdoor countertops, to ensure it lasts several years in Minnesota’s always-changing climate.
Trex decking was used throughout, along with red cedar porch, pergola and privacy lattice detailing.
The front entry of the home was also updated to include a large, open porch with access to the newly landscaped yard. Cable railings from Loftus Iron add to the contemporary style of the home, including a gate feature at the top of the front steps to contain the family pets when they’re let out into the yard.
Tour this project in person, September 28 – 29, during the 2019 Castle Home Tour!
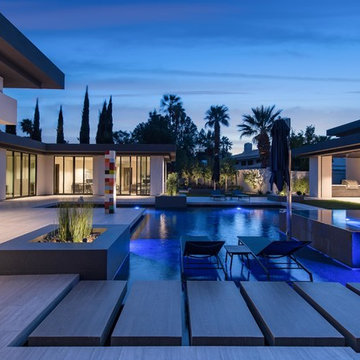
Inspiration for a large modern backyard tile and custom-shaped lap hot tub remodel in Las Vegas
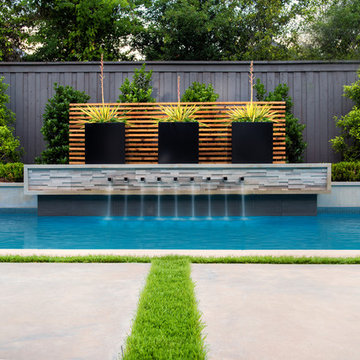
Photography by Jimi Smith / "Jimi Smith Photography"
Mid-sized minimalist backyard concrete and rectangular hot tub photo in Dallas
Mid-sized minimalist backyard concrete and rectangular hot tub photo in Dallas
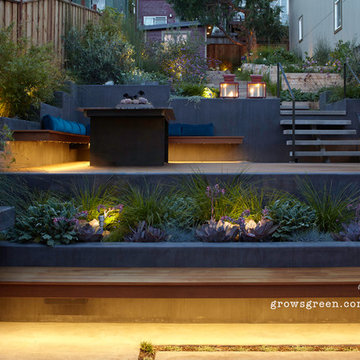
Photo by Caitlin Atkinson
Inspiration for a modern landscaping in San Francisco.
Inspiration for a modern landscaping in San Francisco.
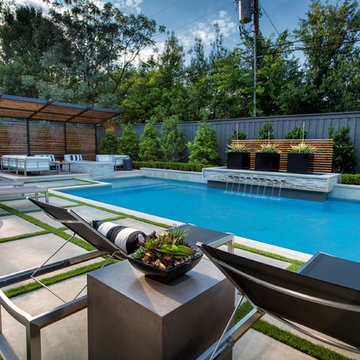
Photography by Jimi Smith / "Jimi Smith Photography"
Mid-sized minimalist backyard concrete and rectangular hot tub photo in Dallas
Mid-sized minimalist backyard concrete and rectangular hot tub photo in Dallas
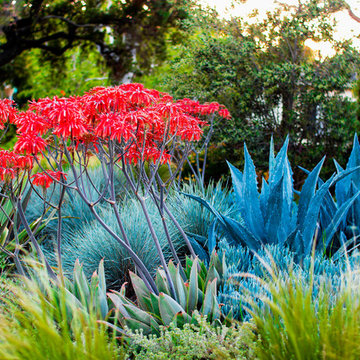
A low water-use drought tolerant succulent and ornamental grasses planting project in Pasadena, California. We used contrasting colors and textures of plant material to create a curb appeal for this spec home. The aloe and Agave american's are the focal points and add a great architectural element to the project.
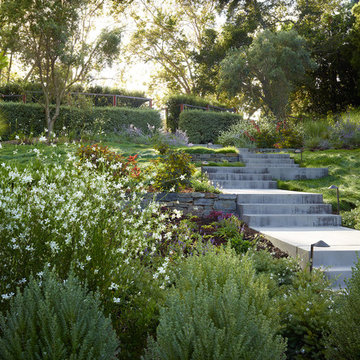
Marion Brenner Photography
Design ideas for a large modern drought-tolerant and full sun front yard concrete paver garden path in San Francisco.
Design ideas for a large modern drought-tolerant and full sun front yard concrete paver garden path in San Francisco.
Modern Outdoor Design Ideas
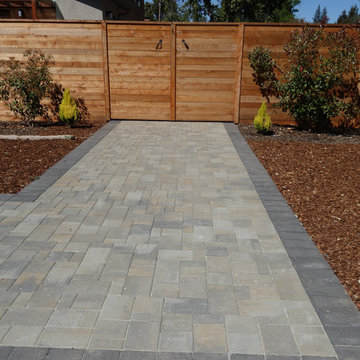
This is an example of a mid-sized modern drought-tolerant and full sun backyard brick landscaping in San Francisco.
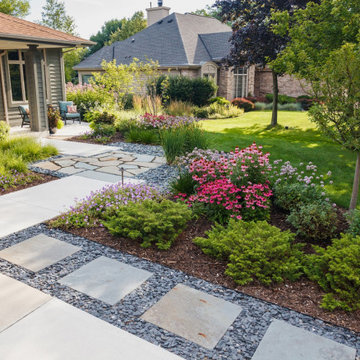
Inspiration for a mid-sized modern drought-tolerant and full sun front yard stone garden path in Milwaukee for summer.

A local Houston art collector hired us to create a low maintenance, sophisticated, contemporary landscape design. She wanted her property to compliment her eclectic taste in architecture, outdoor sculpture, and modern art. Her house was built with a minimalist approach to decoration, emphasizing right angles and windows instead of architectural keynotes. The west wing of the house was only one story, while the east wing was two-story. The windows in both wings were larger than usual, so that visitors could see her art collection from the home’s exterior. Near one of the large rear windows, there was an abstract metal sculpture designed in the form of a spiral.
When she initially contacted us, the surrounding property had only a few trees and indigenous grass as vegetation. This was actually a good beginning point with us, because it allowed us to develop a contemporary landscape design that featured a very linear, crisp look supportive of the home and its contents. We began by planting a garden around the large contemporary sculpture near the window. Landscape designers planted horsetail reed under windows, along the sides of the home, and around the corners. This vegetation is very resilient and hardy, and requires little trimming, weeding, or mulching. This helped unite the diverse elements of sculpture, contemporary architecture, and landscape design into a more fluid harmony that preserved the proportions of each unique element, but eliminated any tendency for the elements to clash with one another.
We then added two stonework designs to the landscape surrounding the contemporary art collection and home. The first was a linear walkway we build from concrete pads purchased through a retail vendor as a cost-saving benefit to our client. We created this walkway to follow the perimeter of the home so that visitors could walk around the entire property and admire the outdoor sculptures and the collections of modern art visible through the windows. This was especially enjoyable at night, when the entire home was brightly lit from within.
To add a touch of tranquility and quite repose to the stark right angles of the home and surrounding contemporary landscape, we designed a special seating area toward the northwest corner of the property. We wanted to create a sense of contemplation in this area, so we departed from the linear and angular designs of the surrounding landscape and established a theme of circular geometry. We laid down gravel as ground cover, then placed large, circular pads arranged like giant stepping stones that led up to a stone patio filled with chairs. The shape of the granite pads and the contours of the graveled area further complimented the spirals and turns in the outdoor metal sculpture, and balanced the entire contemporary landscape design with proportional geometric forms of lines, angles, and curves.
This particular contemporary landscape design also has a sense of movement attached to it. All stonework leads to a destination of some sort. The linear pathway provides a guided tour around the home, garden, and modern art collection. The granite pathway stones create movement toward separate space where the entire experience of art, vegetation, and architecture can be viewed and experienced as a unity.
Contemporary landscaping designs like create form out of feeling by using basic geometric forms and variations of forms. Sometimes very stark forms are used to create a sense of absolutism or contrast. At other times, forms are blended, or even distorted to suggest a sense of complex emotion, or a sense of multi-dimensional reality. The exact nature of the design is always highly subjective, and developed on a case-by-case basis with the client.
48












