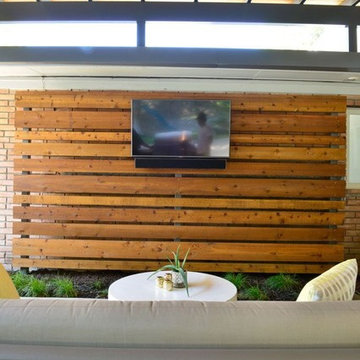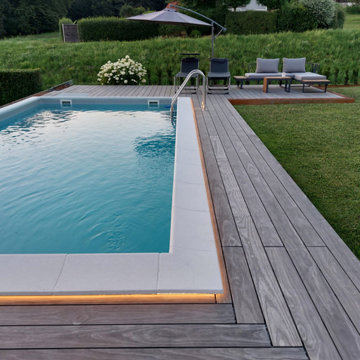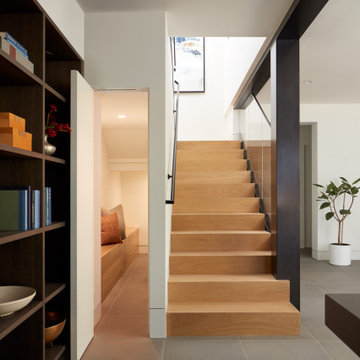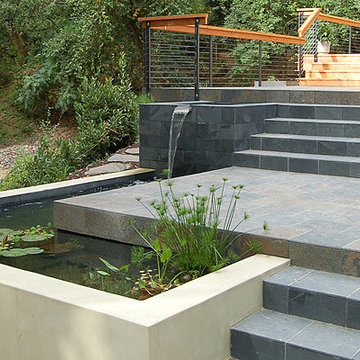Modern Home Design Ideas

We love to go bold with our powder room designs, so we selected a black textured tile on the vanity wall and a modern, geometric wallpaper to add some additional interest to the walls.
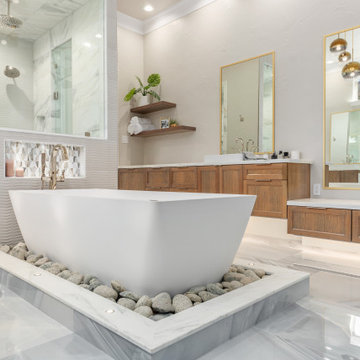
Inspiration for a huge modern master white tile and porcelain tile porcelain tile, blue floor and double-sink bathroom remodel in Dallas with shaker cabinets, medium tone wood cabinets, gray walls, a vessel sink, quartzite countertops, a hinged shower door, white countertops and a floating vanity
Find the right local pro for your project
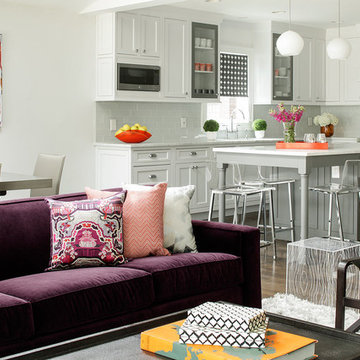
Christian Garibaldi
Inspiration for a mid-sized modern u-shaped dark wood floor open concept kitchen remodel in New York with a drop-in sink, shaker cabinets, white cabinets, quartzite countertops, white backsplash, glass tile backsplash, stainless steel appliances and an island
Inspiration for a mid-sized modern u-shaped dark wood floor open concept kitchen remodel in New York with a drop-in sink, shaker cabinets, white cabinets, quartzite countertops, white backsplash, glass tile backsplash, stainless steel appliances and an island
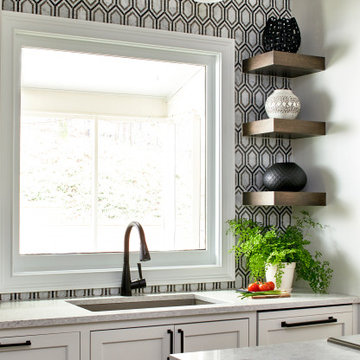
This was a full gut an renovation. The existing kitchen had very dated cabinets and didn't function well for the clients. A previous desk area was turned into hidden cabinetry to house the microwave and larger appliances and to keep the countertops clutter free. The original pendants were about 4" wide and were inappropriate for the large island. They were replaced with larger, brighter and more sophisticated pendants. The use of panel ready appliances with large matte black hardware made gave this a clean and sophisticated look. Mosaic tile was installed from the countertop to the ceiling and wall sconces were installed over the kitchen window. A different tile was used in the bar area which has a beverage refrigerator and an ice machine and floating shelves. The cabinetry in this area also includes a pullout drawer for dog food.
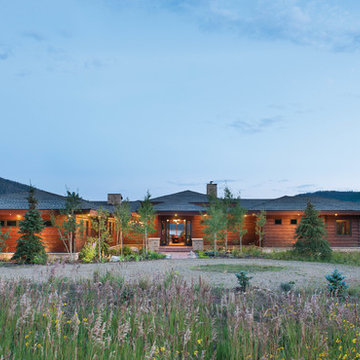
This modern mountain home's roof line blends into the surrounding mountain ridge-lines.
Produced By: PrecisionCraft Log & Timber Homes
Photos: Heidi Long
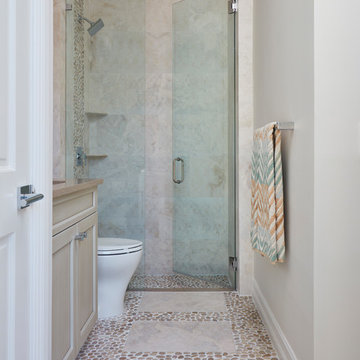
Brantley Photography
Inspiration for a small modern 3/4 beige tile and porcelain tile pebble tile floor and beige floor walk-in shower remodel in Miami with beaded inset cabinets, beige cabinets, a one-piece toilet, beige walls, an undermount sink, quartz countertops and a hinged shower door
Inspiration for a small modern 3/4 beige tile and porcelain tile pebble tile floor and beige floor walk-in shower remodel in Miami with beaded inset cabinets, beige cabinets, a one-piece toilet, beige walls, an undermount sink, quartz countertops and a hinged shower door
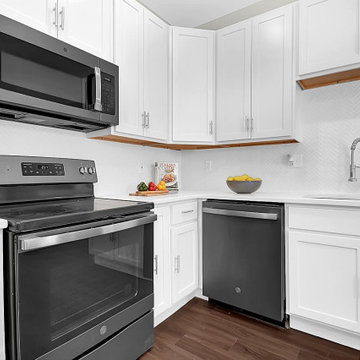
Sponsored
Columbus, OH
We Design, Build and Renovate
CHC & Family Developments
Industry Leading General Contractors in Franklin County, Ohio
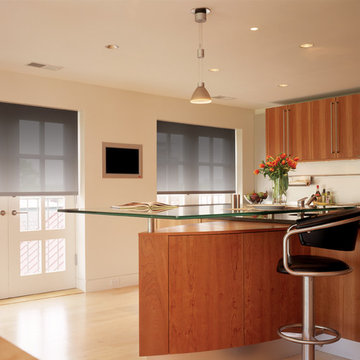
Eat-in kitchen - mid-sized modern u-shaped light wood floor and beige floor eat-in kitchen idea in San Francisco with an undermount sink, flat-panel cabinets, medium tone wood cabinets, glass countertops, white backsplash and an island
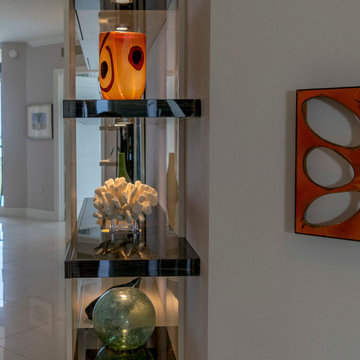
Custom Contemporary Cabinetry
Dimmable Warm White LED Lights
Magnolia/Guyana Color Combo
Example of a large minimalist open concept marble floor and beige floor living room design in Miami with white walls, no fireplace and a media wall
Example of a large minimalist open concept marble floor and beige floor living room design in Miami with white walls, no fireplace and a media wall
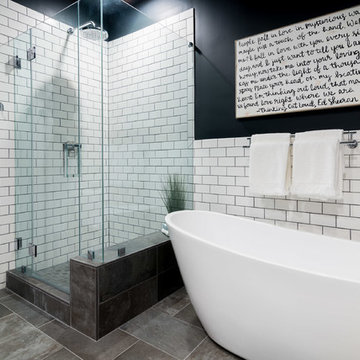
Space design in a bathroom is key. Who says you can't have everything you want?
Bathroom - mid-sized modern master subway tile and white tile gray floor and limestone floor bathroom idea in DC Metro with shaker cabinets, dark wood cabinets, gray walls, an undermount sink, solid surface countertops, a hinged shower door, white countertops and a two-piece toilet
Bathroom - mid-sized modern master subway tile and white tile gray floor and limestone floor bathroom idea in DC Metro with shaker cabinets, dark wood cabinets, gray walls, an undermount sink, solid surface countertops, a hinged shower door, white countertops and a two-piece toilet

We had so much fun with this project! The client wanted a bedroom refresh as they had not done much to it since they had moved in 5 years ago. As a space you are in every single night (and day!), your bedroom should be a place where you can relax and enjoy every minute. We worked with the clients favorite color (navy!) to create a beautiful blue grasscloth textured wall behind their bed to really make their furniture pop and add some dimension to the room. New lamps in their favorite finish (gold!) were added to create additional lighting moments when the shades go down. Adding beautiful sheer window treatments allowed the clients to keep some softness in the room even when the blackout shades were down. Fresh bedding and some new accessories were added to complete the room.

Large minimalist formal and enclosed marble floor and white floor living room photo in San Diego with beige walls, no fireplace and no tv

Sponsored
Columbus, OH
Dave Fox Design Build Remodelers
Columbus Area's Luxury Design Build Firm | 17x Best of Houzz Winner!
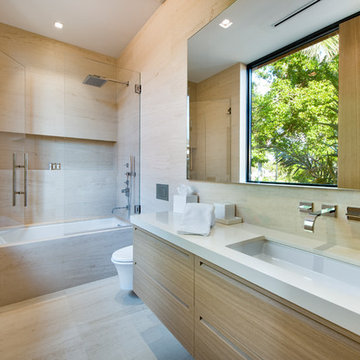
Guest bathroom
Example of a mid-sized minimalist beige tile and stone tile light wood floor bathroom design in Miami with flat-panel cabinets, beige cabinets, a wall-mount toilet, beige walls, an undermount sink, marble countertops, a hinged shower door and white countertops
Example of a mid-sized minimalist beige tile and stone tile light wood floor bathroom design in Miami with flat-panel cabinets, beige cabinets, a wall-mount toilet, beige walls, an undermount sink, marble countertops, a hinged shower door and white countertops

Example of a large minimalist l-shaped light wood floor and brown floor open concept kitchen design in Austin with a double-bowl sink, flat-panel cabinets, concrete countertops, black backsplash, cement tile backsplash, paneled appliances, an island and black countertops
Modern Home Design Ideas

Sponsored
Columbus, OH
Dave Fox Design Build Remodelers
Columbus Area's Luxury Design Build Firm | 17x Best of Houzz Winner!
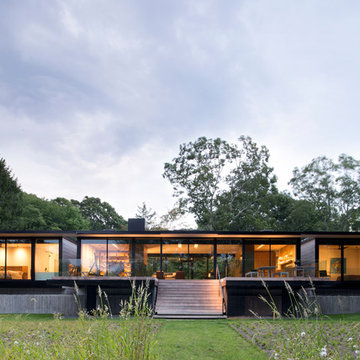
© Bates Masi + Architects
Inspiration for a mid-sized modern one-story glass exterior home remodel in New York
Inspiration for a mid-sized modern one-story glass exterior home remodel in New York
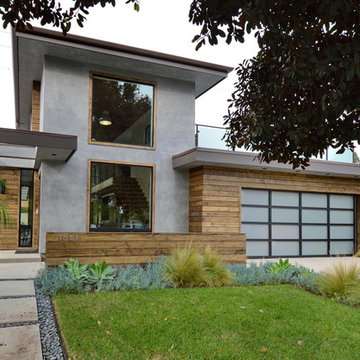
Jeff Jeannette / Jeannette Architects
Inspiration for a mid-sized modern gray two-story mixed siding flat roof remodel in Orange County
Inspiration for a mid-sized modern gray two-story mixed siding flat roof remodel in Orange County
208

























