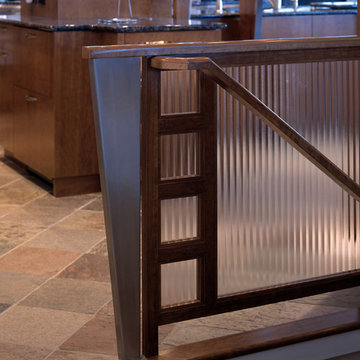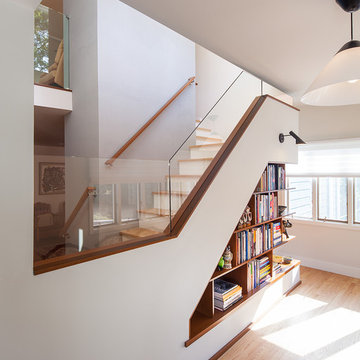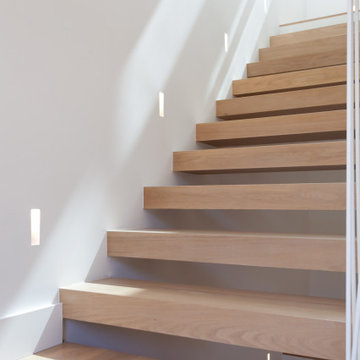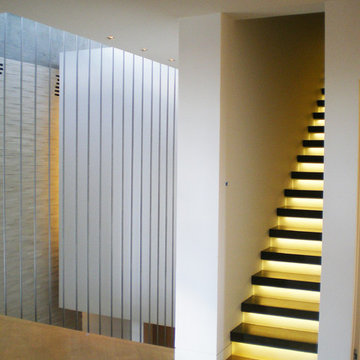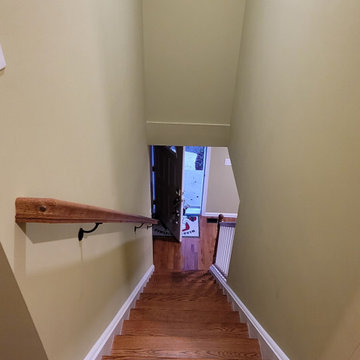Modern Staircase Ideas
Refine by:
Budget
Sort by:Popular Today
1261 - 1280 of 76,714 photos
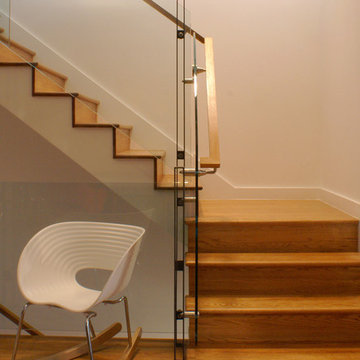
Cesar Rubio
Staircase - modern wooden l-shaped staircase idea in San Francisco with wooden risers
Staircase - modern wooden l-shaped staircase idea in San Francisco with wooden risers
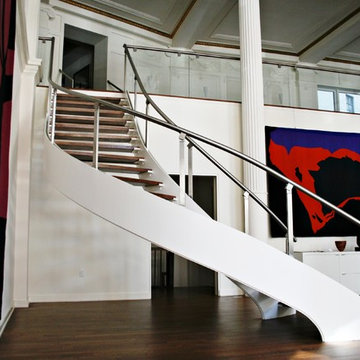
Inspiration for a mid-sized modern wooden floating open and metal railing staircase remodel in New York
Find the right local pro for your project
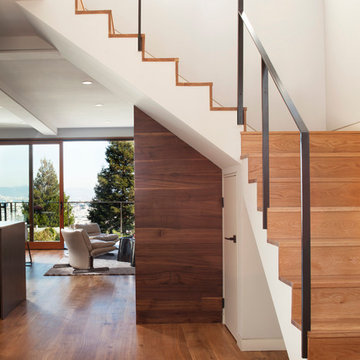
Paul Dyer
Staircase - mid-sized modern wooden l-shaped staircase idea in San Francisco with wooden risers
Staircase - mid-sized modern wooden l-shaped staircase idea in San Francisco with wooden risers
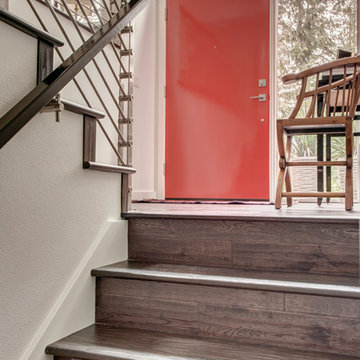
This 1980 split-level home had great bones, but the owners wanted to update the finishes and create a more family-friendly layout.
We bumped out the front entry of the house by a couple of feet to allow more room to welcome guests and to take off shoes and coats. Replacing the banister and partial-height walls at the top of the stairs with steel and wood fixtures presents a more modern aesthetic that also allows more light to stream in.
The formerly closed-off kitchen was opened up and updated to create a "Great Room," with a generous kitchen where the owner can comfortably indulge her passion for baking. The rest of the main floor was reconfigured to add functionality and space to the two kids’ bedrooms, improve the guest bathroom, and create a spacious master suite with a luxe master bathroom that features a walk-in shower, soaking tub, and separate toilet room.
In the basement, the finishes were updated, and the floor plan was opened up to create a roomy space where the parents can relax and watch movies while keeping an eye on the children in their own play space.
John G Wilbanks Photography.
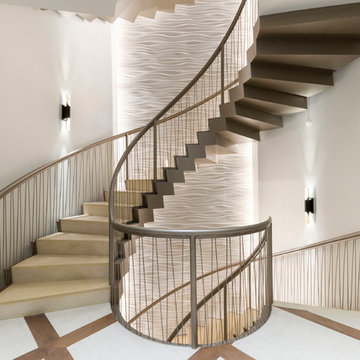
This zig zag stringer staircase with thin rod vertical infill for the railings was installed in a brownstone in NYC.
Example of a minimalist staircase design in New York
Example of a minimalist staircase design in New York
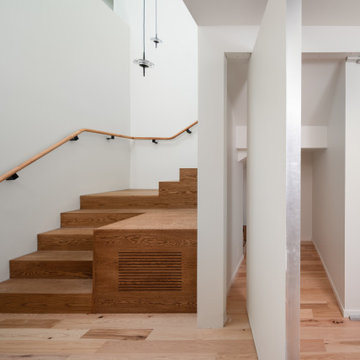
Bottom of stair with hidden pivot door open.
Staircase - modern staircase idea in San Francisco
Staircase - modern staircase idea in San Francisco
Reload the page to not see this specific ad anymore
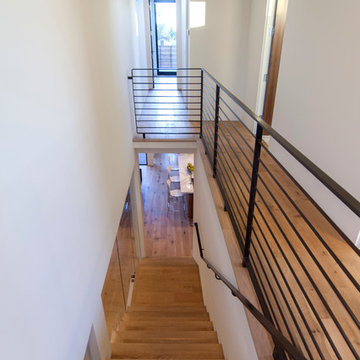
photos by Everett Fenton Gidley
Staircase - modern staircase idea in Los Angeles
Staircase - modern staircase idea in Los Angeles
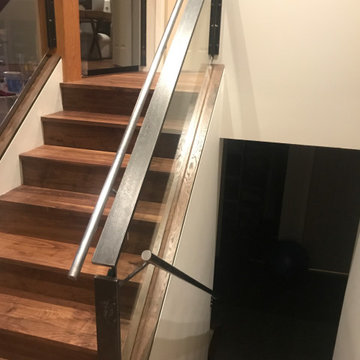
Mid-sized minimalist wooden metal railing staircase photo in Houston with wooden risers
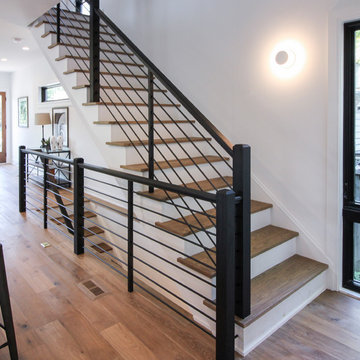
Tradition Homes, voted Best Builder in 2013, allowed us to bring their vision to life in this gorgeous and authentic modern home in the heart of Arlington; Century Stair went beyond aesthetics by using durable materials and applying excellent craft and precision throughout the design, build and installation process. This iron & wood post-to-post staircase contains the following parts: satin black (5/8" radius) tubular balusters, ebony-stained (Duraseal), 3 1/2 x 3 1/2" square oak newels with chamfered tops, poplar stringers, 1" square/contemporary oak treads, and ebony-stained custom hand rails. CSC 1976-2020 © Century Stair Company. ® All rights reserved.
Reload the page to not see this specific ad anymore
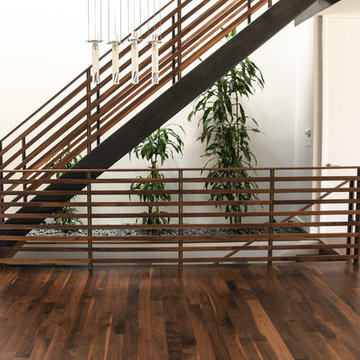
Mid-sized minimalist wooden straight open and wood railing staircase photo in San Francisco
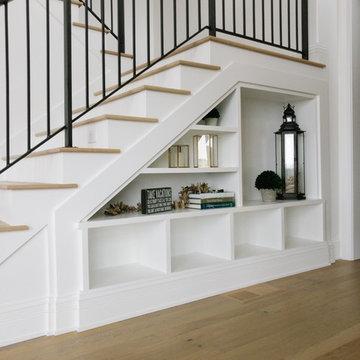
Entryway custom built in shelving.
Staircase - modern staircase idea in Omaha
Staircase - modern staircase idea in Omaha
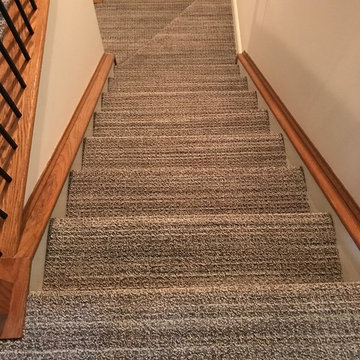
Tuftex Carpet of California style Sundance Color Jura Grey installed on stairs. Made of Anso Caress BCF Nylon.
Minimalist staircase photo in Miami
Minimalist staircase photo in Miami
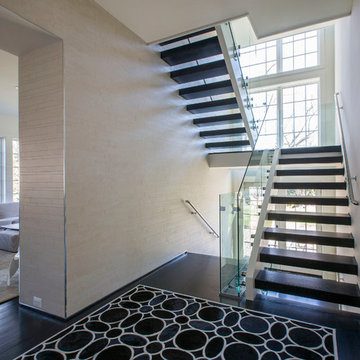
The dramatic open tread stair runs throughout the 4-story house and is embedded in each of the two side walls, allowing for the abundant daylight to filter through the house. The glass railing provides security yet allows the light to travel without any impediment.
Modern Staircase Ideas
Reload the page to not see this specific ad anymore
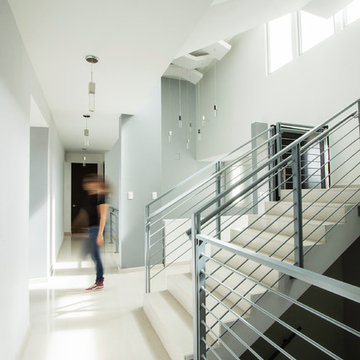
Paola Quevedo
Example of a large minimalist concrete u-shaped metal railing staircase design in Other with concrete risers
Example of a large minimalist concrete u-shaped metal railing staircase design in Other with concrete risers
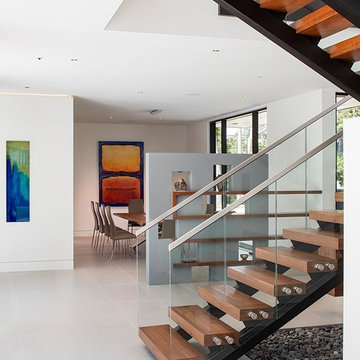
Taggart Sorensen
Example of a huge minimalist wooden u-shaped open staircase design in Houston
Example of a huge minimalist wooden u-shaped open staircase design in Houston
64






