Open Concept Kitchen Ideas
Refine by:
Budget
Sort by:Popular Today
161 - 180 of 115,603 photos
Item 1 of 3
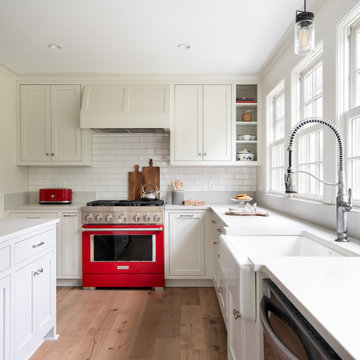
Inspiration for a mid-sized transitional l-shaped medium tone wood floor and brown floor open concept kitchen remodel in Kansas City with a farmhouse sink, recessed-panel cabinets, gray cabinets, quartz countertops, black appliances, an island, gray countertops and white backsplash
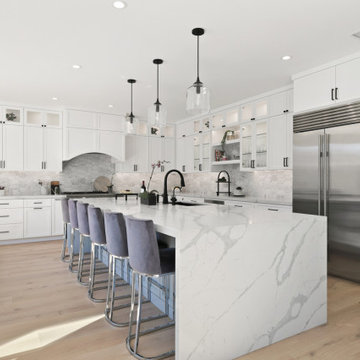
Spacious and open, this kitchen built in early 2000 got a complete overhaul and expanded island. All white shaker cabinets and light gray island provides room for this young family to grow.

A kitchen remodel that incorporates sleek contemporary design with warmth mixing two tone light wood and white cabinets. Multi height counters and hidden appliances keep surfaces clear of clutter. A blackened steel shelf and counter provides a contemporary twist. A double Galley sink with preparation accessories that make work easy.

Bayside Images
Huge transitional galley bamboo floor and brown floor open concept kitchen photo in Houston with a single-bowl sink, shaker cabinets, white cabinets, granite countertops, white backsplash, travertine backsplash, stainless steel appliances, an island and black countertops
Huge transitional galley bamboo floor and brown floor open concept kitchen photo in Houston with a single-bowl sink, shaker cabinets, white cabinets, granite countertops, white backsplash, travertine backsplash, stainless steel appliances, an island and black countertops
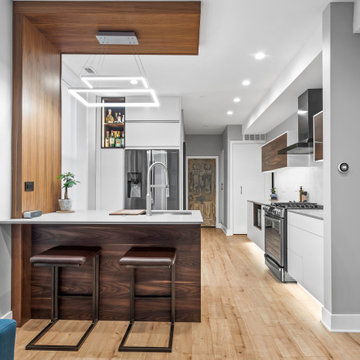
Photo Credit: Pawel Dmytrow
Example of a mid-sized trendy u-shaped open concept kitchen design in Chicago with an undermount sink, flat-panel cabinets, white cabinets, quartz countertops, white backsplash, cement tile backsplash, stainless steel appliances, a peninsula and gray countertops
Example of a mid-sized trendy u-shaped open concept kitchen design in Chicago with an undermount sink, flat-panel cabinets, white cabinets, quartz countertops, white backsplash, cement tile backsplash, stainless steel appliances, a peninsula and gray countertops
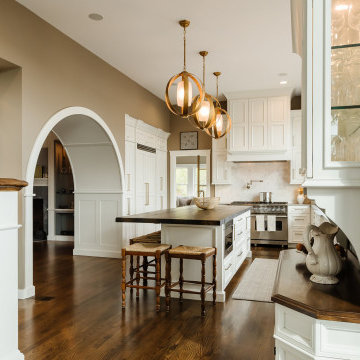
Italian Influenced Coastal Kitchen by Mandeville Canyon Designs
Open concept kitchen - large traditional galley dark wood floor and brown floor open concept kitchen idea in Other with white cabinets, marble countertops, white backsplash, stone tile backsplash, an island and white countertops
Open concept kitchen - large traditional galley dark wood floor and brown floor open concept kitchen idea in Other with white cabinets, marble countertops, white backsplash, stone tile backsplash, an island and white countertops
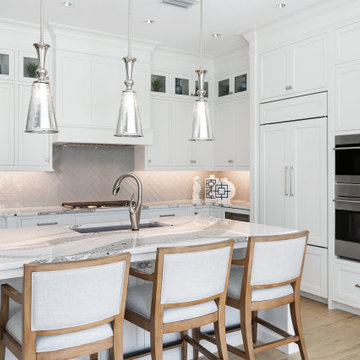
Mid-sized beach style l-shaped porcelain tile and brown floor open concept kitchen photo in Tampa with an undermount sink, recessed-panel cabinets, white cabinets, quartz countertops, gray backsplash, glass tile backsplash, paneled appliances, an island and white countertops
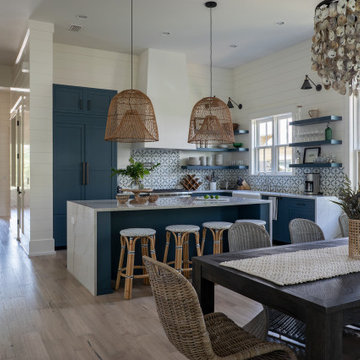
Inspiration for a mid-sized coastal light wood floor and beige floor open concept kitchen remodel in Other
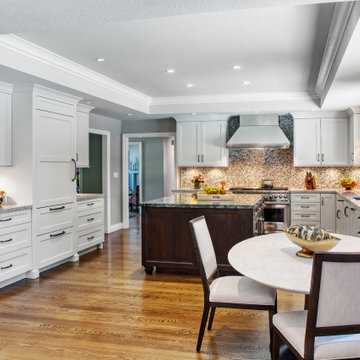
Open concept kitchen - large transitional u-shaped medium tone wood floor, brown floor and coffered ceiling open concept kitchen idea in San Francisco with an undermount sink, recessed-panel cabinets, white cabinets, quartzite countertops, multicolored backsplash, mosaic tile backsplash, paneled appliances, an island and white countertops
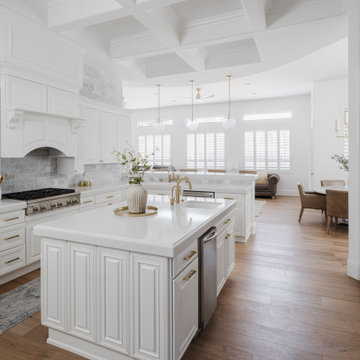
Example of a large classic l-shaped light wood floor, beige floor and coffered ceiling open concept kitchen design in Phoenix with an undermount sink, raised-panel cabinets, white cabinets, quartz countertops, white backsplash, marble backsplash, stainless steel appliances, an island and white countertops
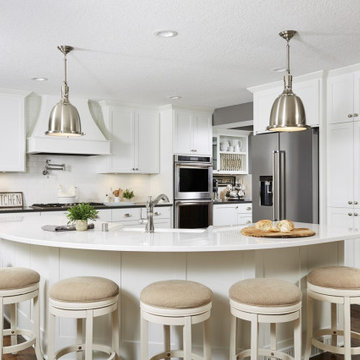
Final Product: Bright, refreshing, and inviting open-concept kitchen
Example of a mid-sized transitional l-shaped brown floor and dark wood floor open concept kitchen design in Houston with white cabinets, granite countertops, white backsplash, subway tile backsplash, stainless steel appliances, an island, white countertops, a farmhouse sink and shaker cabinets
Example of a mid-sized transitional l-shaped brown floor and dark wood floor open concept kitchen design in Houston with white cabinets, granite countertops, white backsplash, subway tile backsplash, stainless steel appliances, an island, white countertops, a farmhouse sink and shaker cabinets
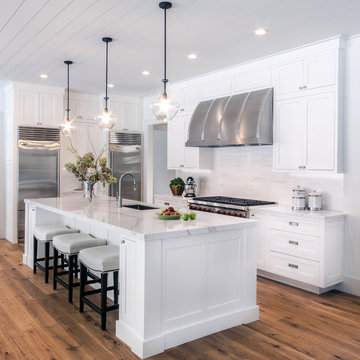
This beautiful kitchen with Medallion Cabinetry, Cambria Quartdz Countertops and Wide plank flooring is the definition of dream kitchen. Designed by Kathleen Fredrich of Lakeville Kitchen and Bath, utilizing the Medallion Inset Beaded Santa Cruz Door Style with White Icing Classic Paint, and Brittanica Cambria Countertops.
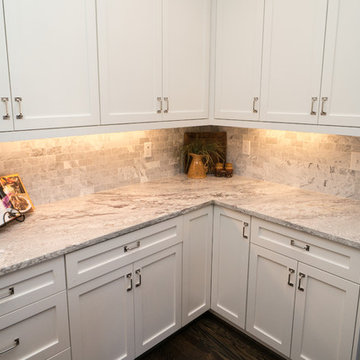
Jason Walchli
Open concept kitchen - mid-sized traditional l-shaped dark wood floor open concept kitchen idea in Portland with a farmhouse sink, recessed-panel cabinets, white cabinets, granite countertops, gray backsplash, stone tile backsplash, stainless steel appliances and an island
Open concept kitchen - mid-sized traditional l-shaped dark wood floor open concept kitchen idea in Portland with a farmhouse sink, recessed-panel cabinets, white cabinets, granite countertops, gray backsplash, stone tile backsplash, stainless steel appliances and an island
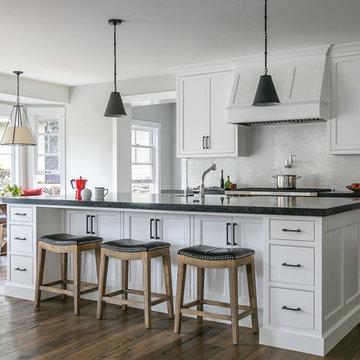
Kathryn MacDonald Photography
Example of a mid-sized transitional dark wood floor and brown floor open concept kitchen design in San Francisco with white cabinets, soapstone countertops, white backsplash, an island, black countertops and shaker cabinets
Example of a mid-sized transitional dark wood floor and brown floor open concept kitchen design in San Francisco with white cabinets, soapstone countertops, white backsplash, an island, black countertops and shaker cabinets
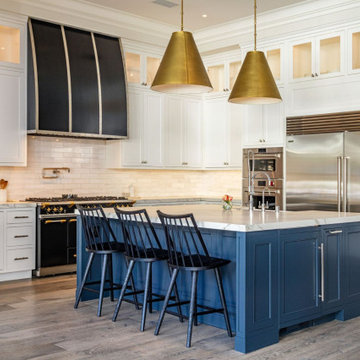
Open concept kitchen - large coastal u-shaped light wood floor and beige floor open concept kitchen idea in Los Angeles with a drop-in sink, recessed-panel cabinets, blue cabinets, marble countertops, white backsplash, ceramic backsplash, stainless steel appliances, an island and white countertops
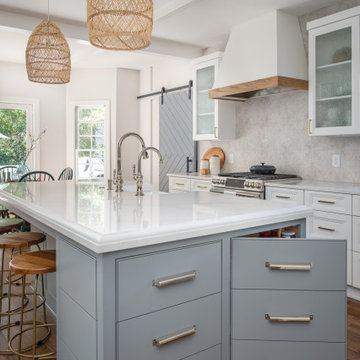
A traditional kitchen with touches of the farmhouse and Mediterranean styles. We used cool, light tones adding pops of color and warmth with natural wood.
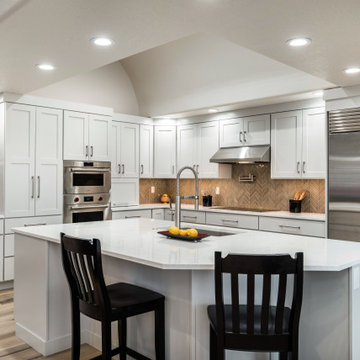
Inspiration for a large transitional l-shaped light wood floor and beige floor open concept kitchen remodel in Boise with an undermount sink, shaker cabinets, gray cabinets, quartz countertops, gray backsplash, ceramic backsplash, stainless steel appliances, an island and white countertops
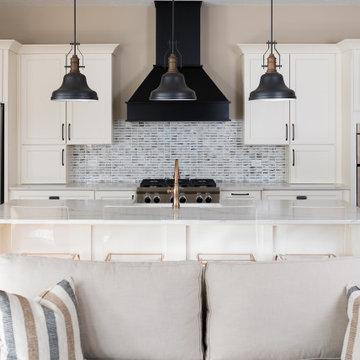
We redesigned the entire home, layout, and chose the furniture. The palette is neutral with black accents and an interplay of textures and patterns. We wanted to make the best use of the space and designed with functionality as a priority.
––– Project completed by Wendy Langston's Everything Home interior design firm, which serves Carmel, Zionsville, Fishers, Westfield, Noblesville, and Indianapolis.
For more about Everything Home, click here: https://everythinghomedesigns.com/
To learn more about this project, click here:
https://everythinghomedesigns.com/portfolio/zionsville-new-construction/
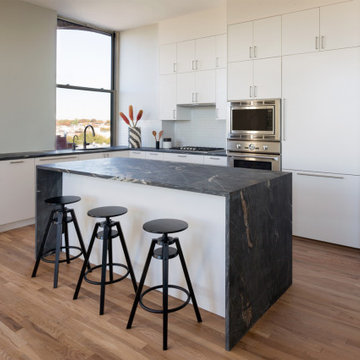
Project: 12th Street
Year: 2016
Type: Residential
Example of a large trendy l-shaped medium tone wood floor and brown floor open concept kitchen design in New York with flat-panel cabinets, white cabinets, stainless steel appliances, an island, an undermount sink and gray countertops
Example of a large trendy l-shaped medium tone wood floor and brown floor open concept kitchen design in New York with flat-panel cabinets, white cabinets, stainless steel appliances, an island, an undermount sink and gray countertops
Open Concept Kitchen Ideas
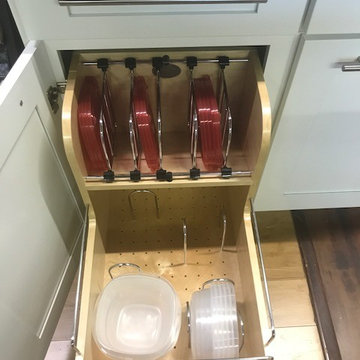
Inspiration for a mid-sized transitional light wood floor and brown floor open concept kitchen remodel in Louisville with a farmhouse sink, shaker cabinets, white cabinets, granite countertops, stainless steel appliances and an island
9





