Open Concept Kitchen Ideas
Refine by:
Budget
Sort by:Popular Today
121 - 140 of 115,609 photos
Item 1 of 3
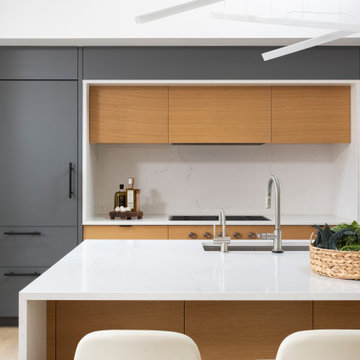
The open-concept of space keeps the house feeling free and bright! Dark cabinets with a built-in fridge are offset by a gorgeous quartz island with double waterfall edges. In this view, you can see the incredible balance in colors and the integrated range. The range has the knobs set in the wood to give a more consistent feel that helps the design instead of breaking it.
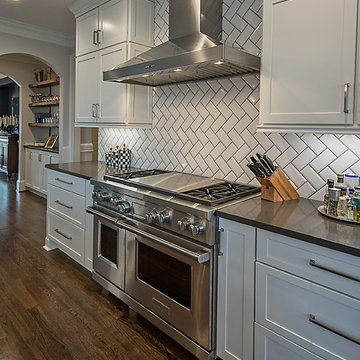
Large transitional l-shaped medium tone wood floor and brown floor open concept kitchen photo in Atlanta with a farmhouse sink, shaker cabinets, white cabinets, quartzite countertops, white backsplash, subway tile backsplash, stainless steel appliances and an island

Photography by Brian Pettigrew
Open concept kitchen - large modern u-shaped dark wood floor open concept kitchen idea in San Francisco with an undermount sink, flat-panel cabinets, gray cabinets, quartzite countertops, metallic backsplash, metal backsplash, stainless steel appliances and an island
Open concept kitchen - large modern u-shaped dark wood floor open concept kitchen idea in San Francisco with an undermount sink, flat-panel cabinets, gray cabinets, quartzite countertops, metallic backsplash, metal backsplash, stainless steel appliances and an island

Inspiration for a large country single-wall medium tone wood floor open concept kitchen remodel in Salt Lake City with a farmhouse sink, shaker cabinets, white cabinets, soapstone countertops, white backsplash, subway tile backsplash, stainless steel appliances and an island
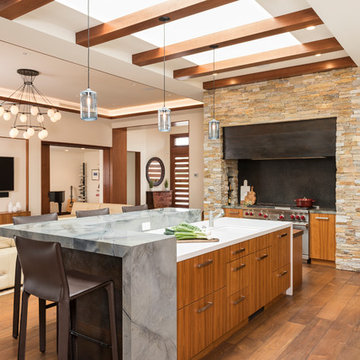
Photos: Matthew Meier Photopgrahy
Large trendy dark wood floor and brown floor open concept kitchen photo in San Diego with flat-panel cabinets, granite countertops, stainless steel appliances, an island and medium tone wood cabinets
Large trendy dark wood floor and brown floor open concept kitchen photo in San Diego with flat-panel cabinets, granite countertops, stainless steel appliances, an island and medium tone wood cabinets
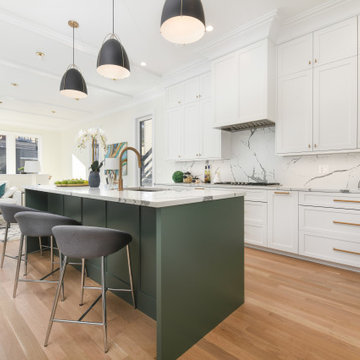
Photo credit: Angelika Friday
Inspiration for a large transitional open concept kitchen remodel in Chicago with shaker cabinets, white cabinets, white backsplash, an island and white countertops
Inspiration for a large transitional open concept kitchen remodel in Chicago with shaker cabinets, white cabinets, white backsplash, an island and white countertops

The homeowners were in desperate need of storage and better function for their family of 6. They also needed the kitchen to be workable for several cooks. Taking the cabinetry to the ceiling and adding the large pantrys and island gave them the working space they needed. Then the fun began. The metal hood and tile were the inspirations for the rest of the rooms details. "X' details and beautiful lights and hardware!
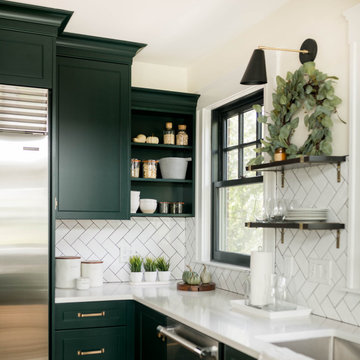
Industrial transitional English style kitchen. The addition and remodeling were designed to keep the outdoors inside. Replaced the uppers and prioritized windows connected to key parts of the backyard and having open shelvings with walnut and brass details.
Custom dark cabinets made locally. Designed to maximize the storage and performance of a growing family and host big gatherings. The large island was a key goal of the homeowners with the abundant seating and the custom booth opposite to the range area. The booth was custom built to match the client's favorite dinner spot. In addition, we created a more New England style mudroom in connection with the patio. And also a full pantry with a coffee station and pocket doors.
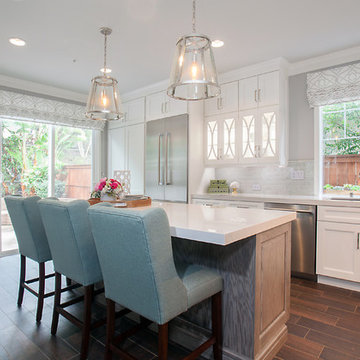
Example of a timeless L shaped kitchen design with recessed-panel cabinets, white cabinets and textured gray cabinets at the island, ella quartz countertops from cambria , pale sage backsplash tile by walker zanger featuring Thermador appliances.

Open concept kitchen - mid-sized transitional u-shaped porcelain tile and beige floor open concept kitchen idea in Sacramento with a farmhouse sink, recessed-panel cabinets, dark wood cabinets, granite countertops, beige backsplash, brick backsplash, stainless steel appliances and an island

Open concept kitchen - large coastal l-shaped light wood floor and brown floor open concept kitchen idea in Other with a farmhouse sink, shaker cabinets, white cabinets, quartz countertops, gray backsplash, subway tile backsplash, stainless steel appliances, an island and white countertops
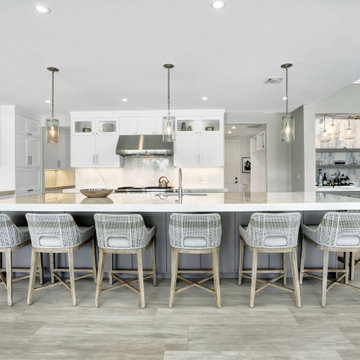
A house that is geared to family and friends. Everything about this home is about beauty and practicality. Textural and cool, the organic vibe is leaning edgy and fun. A perfect blend for life

Open concept kitchen - mid-sized modern u-shaped limestone floor and beige floor open concept kitchen idea in Other with an undermount sink, flat-panel cabinets, white cabinets, stainless steel appliances, an island and granite countertops

Harper Point Photography
Example of a large mountain style u-shaped ceramic tile open concept kitchen design in Denver with an undermount sink, recessed-panel cabinets, medium tone wood cabinets, soapstone countertops, beige backsplash, ceramic backsplash, stainless steel appliances and two islands
Example of a large mountain style u-shaped ceramic tile open concept kitchen design in Denver with an undermount sink, recessed-panel cabinets, medium tone wood cabinets, soapstone countertops, beige backsplash, ceramic backsplash, stainless steel appliances and two islands
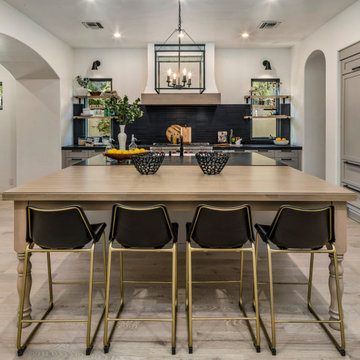
Open concept kitchen - large contemporary l-shaped light wood floor and beige floor open concept kitchen idea in Phoenix with shaker cabinets, gray cabinets, black backsplash, stainless steel appliances, an island, black countertops and ceramic backsplash
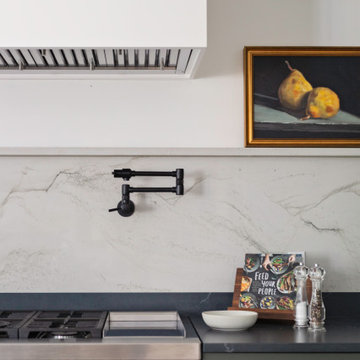
Large transitional galley medium tone wood floor and brown floor open concept kitchen photo in Orlando with a farmhouse sink, shaker cabinets and an island
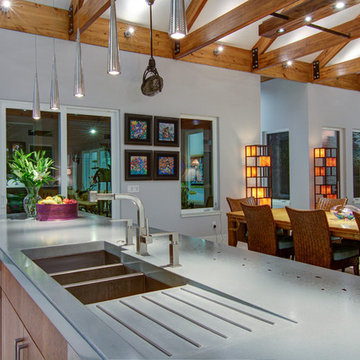
The Pearl is a Contemporary styled Florida Tropical home. The Pearl was designed and built by Josh Wynne Construction. The design was a reflection of the unusually shaped lot which is quite pie shaped. This green home is expected to achieve the LEED Platinum rating and is certified Energy Star, FGBC Platinum and FPL BuildSmart. Photos by Ryan Gamma
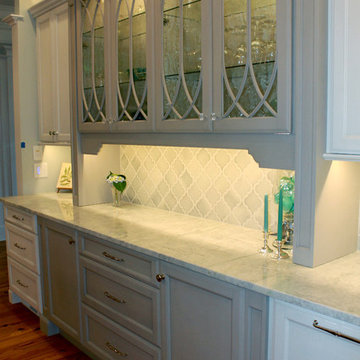
Beautiful custom ceramic tile backsplash using Pratt and Larson's Filigree collection and Arabesque shapes
Open concept kitchen - large transitional light wood floor open concept kitchen idea in Raleigh with gray cabinets, gray backsplash, ceramic backsplash, stainless steel appliances and an island
Open concept kitchen - large transitional light wood floor open concept kitchen idea in Raleigh with gray cabinets, gray backsplash, ceramic backsplash, stainless steel appliances and an island
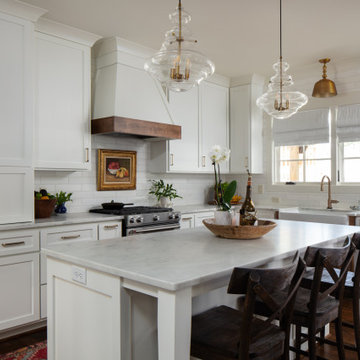
Open concept kitchen - mid-sized traditional l-shaped dark wood floor and brown floor open concept kitchen idea in Birmingham with a farmhouse sink, recessed-panel cabinets, white cabinets, marble countertops, white backsplash, ceramic backsplash, stainless steel appliances, an island and gray countertops
Open Concept Kitchen Ideas
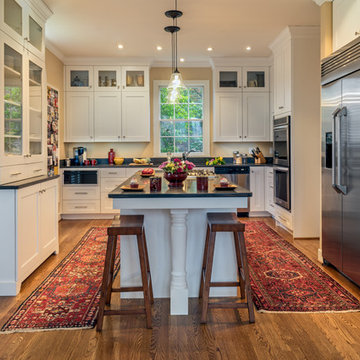
Designer: Terri Sears
Photographer: Steven Long
Example of a large transitional u-shaped medium tone wood floor and brown floor open concept kitchen design in Nashville with an undermount sink, shaker cabinets, white cabinets, soapstone countertops, black backsplash, stone slab backsplash, stainless steel appliances, an island and black countertops
Example of a large transitional u-shaped medium tone wood floor and brown floor open concept kitchen design in Nashville with an undermount sink, shaker cabinets, white cabinets, soapstone countertops, black backsplash, stone slab backsplash, stainless steel appliances, an island and black countertops
7





