Open Concept Kitchen Ideas
Refine by:
Budget
Sort by:Popular Today
101 - 120 of 115,603 photos
Item 1 of 3
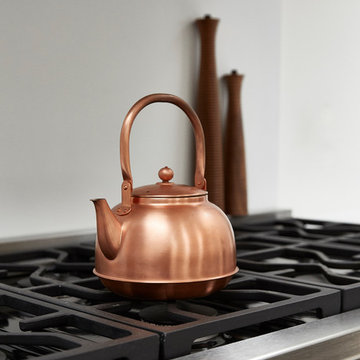
Jacob Snavely
Inspiration for a mid-sized modern galley light wood floor and beige floor open concept kitchen remodel in New York with a double-bowl sink, flat-panel cabinets, gray cabinets, quartz countertops, paneled appliances and an island
Inspiration for a mid-sized modern galley light wood floor and beige floor open concept kitchen remodel in New York with a double-bowl sink, flat-panel cabinets, gray cabinets, quartz countertops, paneled appliances and an island

Transitional Farmhouse Style Kitchen
Inspiration for a large transitional galley medium tone wood floor and brown floor open concept kitchen remodel in Minneapolis with a farmhouse sink, white cabinets, quartz countertops, white backsplash, subway tile backsplash, stainless steel appliances, an island and shaker cabinets
Inspiration for a large transitional galley medium tone wood floor and brown floor open concept kitchen remodel in Minneapolis with a farmhouse sink, white cabinets, quartz countertops, white backsplash, subway tile backsplash, stainless steel appliances, an island and shaker cabinets
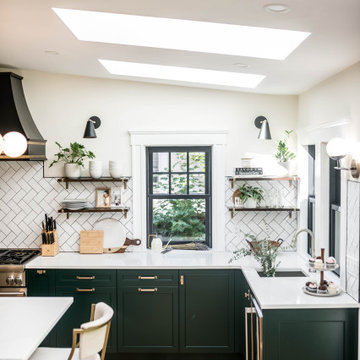
Industrial transitional English style kitchen. The addition and remodeling were designed to keep the outdoors inside. Replaced the uppers and prioritized windows connected to key parts of the backyard and having open shelvings with walnut and brass details.
Custom dark cabinets made locally. Designed to maximize the storage and performance of a growing family and host big gatherings. The large island was a key goal of the homeowners with the abundant seating and the custom booth opposite to the range area. The booth was custom built to match the client's favorite dinner spot. In addition, we created a more New England style mudroom in connection with the patio. And also a full pantry with a coffee station and pocket doors.

An open plan kitchen with white shaker cabinets and natural wood island. The upper cabinets have glass doors and frame the window looking into the yard ensuring a light and open feel to the room. marble subway tile and island counter contrasts with the taupe Neolith counter surface.
Shiplap detail was repeated on the buffet and island. The buffet is utilized as a serving center for large events.
Photo: Jean Bai / Konstrukt Photo
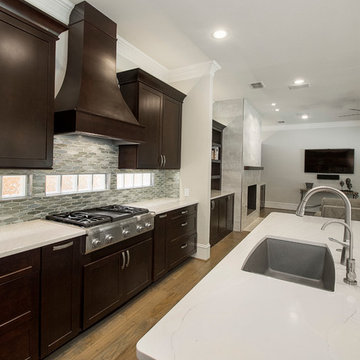
This kitchen went from white washed oak with wallpaper to cherry modern and sophisticated. We took out the 2 islands and created one center island with counter seating areas. We replaced all of the cabinets with Waypoint cabinets in a rich cherry finish and topped them with Cambria Ella counter tops. The eye catching iridescent mosaic tile back splash finishes off the transitional look. We tied the open kitchen and living area together with the living room built-ins and a new fireplace surround. The area got new oak hardwood floors in a grey stain. We love how this kitchen and living room came to life with a total makeover! Floor Plan & Design by Hatfield Builders & Remodelers | Photography by Versatile Imaging
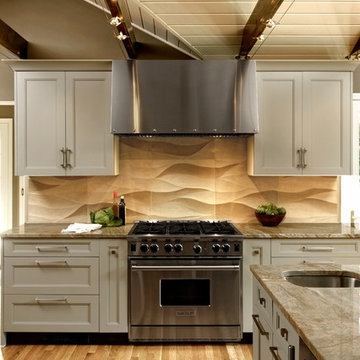
Design by #JGKB in McLean, Virginia.
Photography by Bob Narod.
Example of a large transitional l-shaped medium tone wood floor open concept kitchen design in DC Metro with an undermount sink, recessed-panel cabinets, white cabinets, granite countertops, beige backsplash, stainless steel appliances and an island
Example of a large transitional l-shaped medium tone wood floor open concept kitchen design in DC Metro with an undermount sink, recessed-panel cabinets, white cabinets, granite countertops, beige backsplash, stainless steel appliances and an island

Classic kitchen in a charming neighborhood. Traditional styling fit the architecture of the home. This was a whole house renovation that spanned the course of a year.
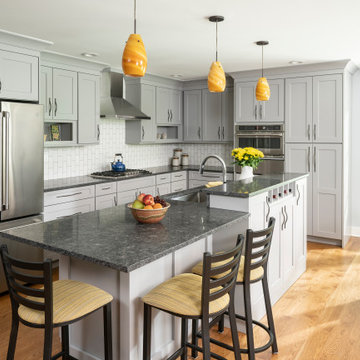
This lower-level kitchen adds all the necessary items to entertain in family and friends. This walk-out lower level was designed to capture loads of natural light. This custom home was designed and built by Meadowlark Design+Build in Ann Arbor, Michigan. Photography by Joshua Caldwell.

High Res Media
Example of a huge transitional galley light wood floor and beige floor open concept kitchen design in Phoenix with an undermount sink, shaker cabinets, white cabinets, quartz countertops, gray backsplash, marble backsplash, stainless steel appliances and an island
Example of a huge transitional galley light wood floor and beige floor open concept kitchen design in Phoenix with an undermount sink, shaker cabinets, white cabinets, quartz countertops, gray backsplash, marble backsplash, stainless steel appliances and an island

Example of a large cottage u-shaped laminate floor and vaulted ceiling open concept kitchen design in Portland with a farmhouse sink, shaker cabinets, medium tone wood cabinets, quartzite countertops, white backsplash, ceramic backsplash, stainless steel appliances, an island and white countertops
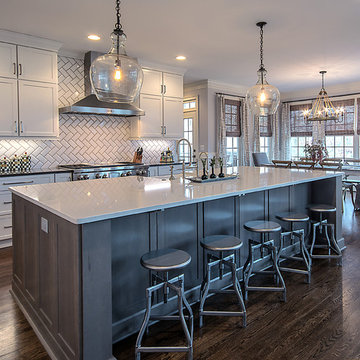
Open concept kitchen - large transitional l-shaped medium tone wood floor and brown floor open concept kitchen idea in Atlanta with a farmhouse sink, shaker cabinets, white cabinets, quartzite countertops, white backsplash, subway tile backsplash, stainless steel appliances and an island
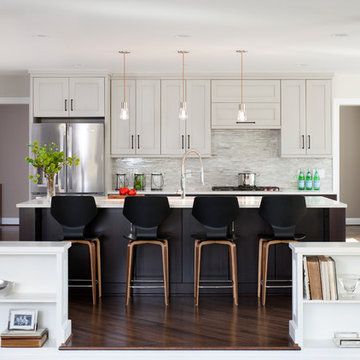
Inspiration for a large transitional open concept kitchen remodel in DC Metro with an island
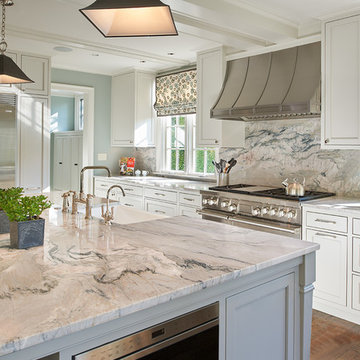
We worked on this gorgeous kitchen with O'Neill Development. This expansive kitchen island, perimeter tops, and full height backsplash are all Fantasy Macaubas Quartzite.
Photography by Anice Hoachlander

Inspiration for a mid-sized 1950s l-shaped concrete floor, gray floor and wood ceiling open concept kitchen remodel in San Francisco with an undermount sink, flat-panel cabinets, medium tone wood cabinets, wood countertops, white backsplash, subway tile backsplash, black appliances, an island and brown countertops

Full scale renovation in Santa Monica, CA. Before the renovation, this home was a dated, closed off space that had no flow. A wall was removed in the kitchen to create an open and inviting floor plan. All new interior shell details were selected by Kimberly Demmy Design - as well as all the furnishing that finished off the space. The end result was a polished space that encapsulated the full potential of this home.
Suzanna Scott Photography
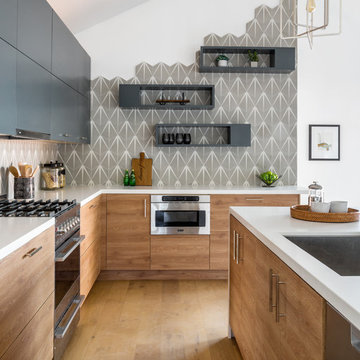
Pierre Galant Photography
Large trendy l-shaped open concept kitchen photo in Orange County with an island
Large trendy l-shaped open concept kitchen photo in Orange County with an island

A 1920s colonial in a shorefront community in Westchester County had an expansive renovation with new kitchen by Studio Dearborn. Countertops White Macauba; interior design Lorraine Levinson. Photography, Timothy Lenz.
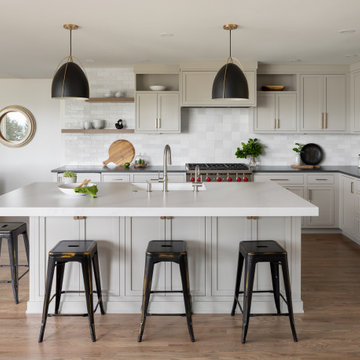
Mid-sized transitional l-shaped medium tone wood floor and brown floor open concept kitchen photo in Seattle with an undermount sink, shaker cabinets, gray cabinets, quartz countertops, white backsplash, subway tile backsplash, stainless steel appliances, an island and white countertops

Our Indianapolis studio gave this home an elegant, sophisticated look with sleek, edgy lighting, modern furniture, metal accents, tasteful art, and printed, textured wallpaper and accessories.
Builder: Old Town Design Group
Photographer - Sarah Shields
---
Project completed by Wendy Langston's Everything Home interior design firm, which serves Carmel, Zionsville, Fishers, Westfield, Noblesville, and Indianapolis.
For more about Everything Home, click here: https://everythinghomedesigns.com/
To learn more about this project, click here:
https://everythinghomedesigns.com/portfolio/midwest-luxury-living/
Open Concept Kitchen Ideas
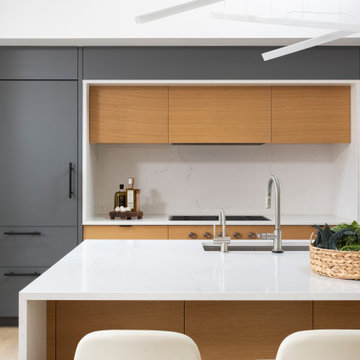
The open-concept of space keeps the house feeling free and bright! Dark cabinets with a built-in fridge are offset by a gorgeous quartz island with double waterfall edges. In this view, you can see the incredible balance in colors and the integrated range. The range has the knobs set in the wood to give a more consistent feel that helps the design instead of breaking it.
6





