Open Concept Kitchen with a Single-Bowl Sink Ideas
Refine by:
Budget
Sort by:Popular Today
101 - 120 of 23,716 photos
Item 1 of 3
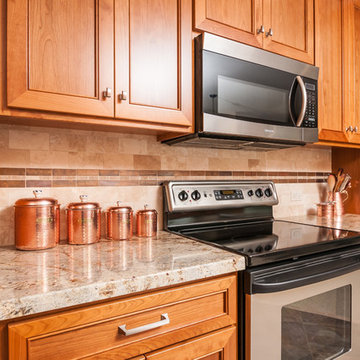
Ian Coleman
Open concept kitchen - mid-sized transitional u-shaped vinyl floor open concept kitchen idea in San Francisco with a single-bowl sink, shaker cabinets, light wood cabinets, granite countertops, beige backsplash, stone tile backsplash, stainless steel appliances and no island
Open concept kitchen - mid-sized transitional u-shaped vinyl floor open concept kitchen idea in San Francisco with a single-bowl sink, shaker cabinets, light wood cabinets, granite countertops, beige backsplash, stone tile backsplash, stainless steel appliances and no island

Example of a large transitional u-shaped dark wood floor, brown floor and tray ceiling open concept kitchen design in DC Metro with a single-bowl sink, beaded inset cabinets, dark wood cabinets, quartz countertops, white backsplash, ceramic backsplash, stainless steel appliances, an island and white countertops
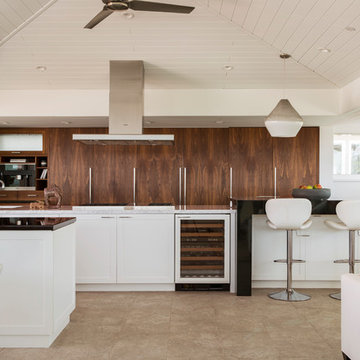
Example of a mid-sized beach style galley beige floor, ceramic tile and shiplap ceiling open concept kitchen design in Los Angeles with a single-bowl sink, flat-panel cabinets, dark wood cabinets and two islands
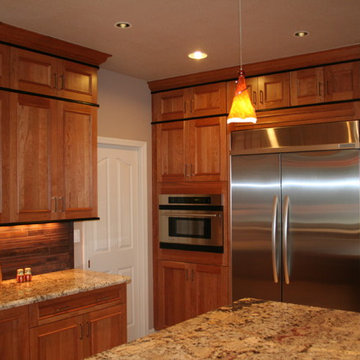
Warm eclectic kitchen with rustic touches and Dura Supreme Cabinetry.
Inspiration for a large timeless u-shaped light wood floor open concept kitchen remodel in San Francisco with a single-bowl sink, recessed-panel cabinets, medium tone wood cabinets, granite countertops, brown backsplash, stone tile backsplash, stainless steel appliances and an island
Inspiration for a large timeless u-shaped light wood floor open concept kitchen remodel in San Francisco with a single-bowl sink, recessed-panel cabinets, medium tone wood cabinets, granite countertops, brown backsplash, stone tile backsplash, stainless steel appliances and an island
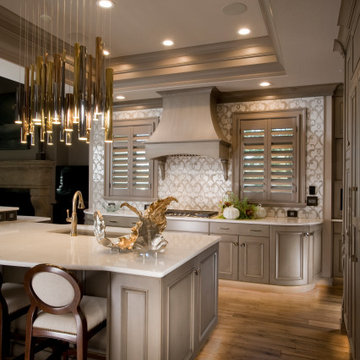
A transitional kitchen using Crystal's Cabinetry in the Hanover door style. The finish is a custom stain on Premium Alder wood. The counter tops are the Ironsbridge Cambria. The tile is from Glazzio.
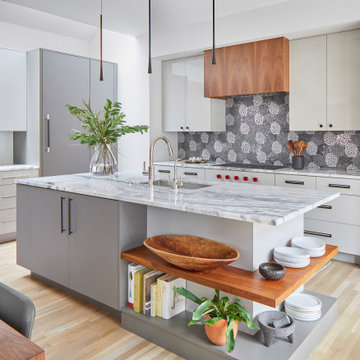
Example of a mid-sized trendy u-shaped medium tone wood floor open concept kitchen design in Denver with a single-bowl sink, flat-panel cabinets, gray cabinets, quartzite countertops, mosaic tile backsplash, paneled appliances, an island and white countertops
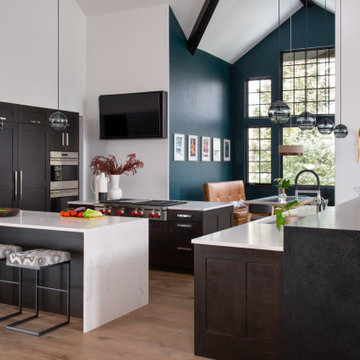
A cook's kitchen! This open plan is perfect for entertaining and cooking. The chic counterstools add interest and texture. Love the dark teal breakfast dining area.
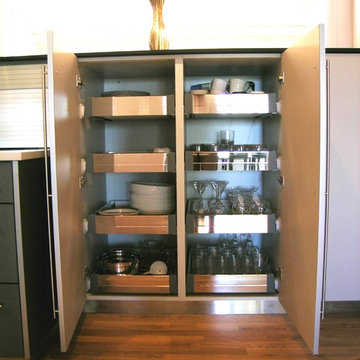
Pull-out storage makes everything easy to reach. Here we've used European stainless steel drawers with soft close glides for perfect organization.
Open concept kitchen - mid-sized modern galley medium tone wood floor open concept kitchen idea in Denver with a single-bowl sink, flat-panel cabinets, gray cabinets, quartz countertops, white backsplash, stone slab backsplash, stainless steel appliances and an island
Open concept kitchen - mid-sized modern galley medium tone wood floor open concept kitchen idea in Denver with a single-bowl sink, flat-panel cabinets, gray cabinets, quartz countertops, white backsplash, stone slab backsplash, stainless steel appliances and an island
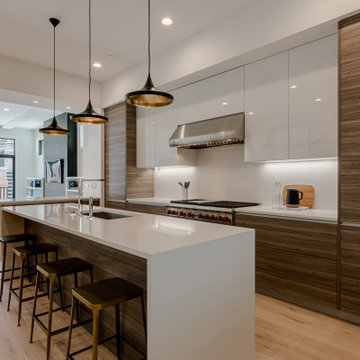
Valcucine kitchen cabinetry in Elm Pieve melamine with gloss lacquer uppers. The bar area in the kitchen features wall paneling to the ceiling with think aluminum shelves. The floors are Arrigoni engineered oak with oiled finish.
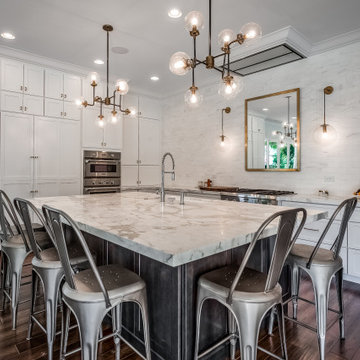
Inspiration for a transitional l-shaped medium tone wood floor open concept kitchen remodel in Tampa with a single-bowl sink, shaker cabinets, white cabinets, marble countertops, white backsplash, marble backsplash, paneled appliances, an island and white countertops
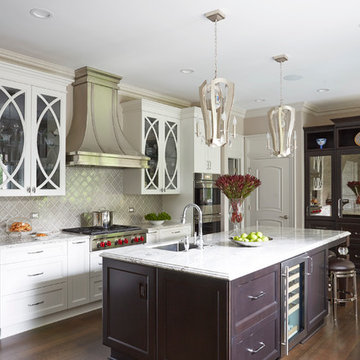
The main work area in this kitchen is the large island, with a one-piece Cabmbria quartz countertop. A prep sink and an under counter beverage refrigerator were added in the island for convenience.
The cooking wall features a custom stainless steel hood, flanked by glass door cabinets with unique mullions and a contrasting interior.
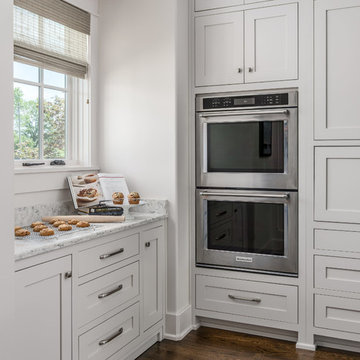
Photography: Garett + Carrie Buell of Studiobuell/ studiobuell.com
Example of a large transitional l-shaped dark wood floor open concept kitchen design in Nashville with a single-bowl sink, shaker cabinets, white cabinets, quartz countertops, white backsplash, porcelain backsplash, paneled appliances, an island and white countertops
Example of a large transitional l-shaped dark wood floor open concept kitchen design in Nashville with a single-bowl sink, shaker cabinets, white cabinets, quartz countertops, white backsplash, porcelain backsplash, paneled appliances, an island and white countertops
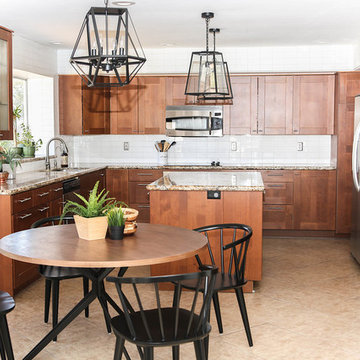
Added a new backsplash, hardware, paint and lighting and boom you can save yourself from repainted cabinets and replacing them.
Inspiration for a mid-sized 1950s u-shaped porcelain tile and beige floor open concept kitchen remodel in Phoenix with a single-bowl sink, shaker cabinets, brown cabinets, granite countertops, white backsplash, subway tile backsplash, stainless steel appliances, an island and beige countertops
Inspiration for a mid-sized 1950s u-shaped porcelain tile and beige floor open concept kitchen remodel in Phoenix with a single-bowl sink, shaker cabinets, brown cabinets, granite countertops, white backsplash, subway tile backsplash, stainless steel appliances, an island and beige countertops
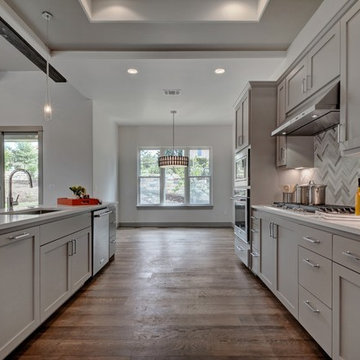
Twisted Tours Photography
Open concept kitchen - large contemporary galley light wood floor and gray floor open concept kitchen idea in Austin with a single-bowl sink, shaker cabinets, gray cabinets, quartz countertops, white backsplash, marble backsplash, stainless steel appliances and an island
Open concept kitchen - large contemporary galley light wood floor and gray floor open concept kitchen idea in Austin with a single-bowl sink, shaker cabinets, gray cabinets, quartz countertops, white backsplash, marble backsplash, stainless steel appliances and an island

The natural walnut wood creates a gorgeous focal wall, while the high gloss acrylic finish on the island complements the veining in the thick natural stone countertops.

Bayside Images
Huge transitional galley bamboo floor and brown floor open concept kitchen photo in Houston with a single-bowl sink, shaker cabinets, white cabinets, granite countertops, white backsplash, travertine backsplash, stainless steel appliances, an island and black countertops
Huge transitional galley bamboo floor and brown floor open concept kitchen photo in Houston with a single-bowl sink, shaker cabinets, white cabinets, granite countertops, white backsplash, travertine backsplash, stainless steel appliances, an island and black countertops
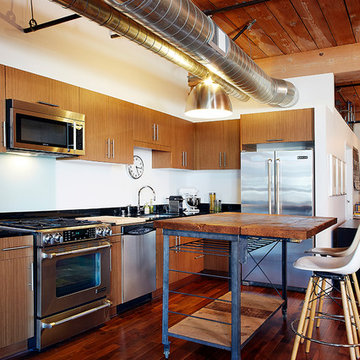
Architectural Plan, Remodel and Execution by Torrence Architects, all photos by Melissa Castro
Mid-sized urban l-shaped dark wood floor open concept kitchen photo in Los Angeles with a single-bowl sink, raised-panel cabinets, brown cabinets, granite countertops, multicolored backsplash, glass sheet backsplash, stainless steel appliances and an island
Mid-sized urban l-shaped dark wood floor open concept kitchen photo in Los Angeles with a single-bowl sink, raised-panel cabinets, brown cabinets, granite countertops, multicolored backsplash, glass sheet backsplash, stainless steel appliances and an island
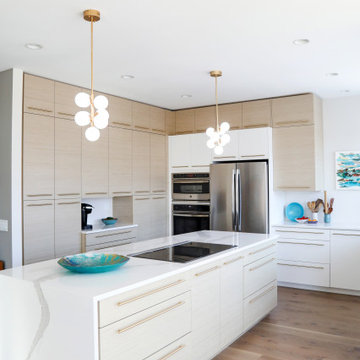
Mid-sized minimalist u-shaped light wood floor and brown floor open concept kitchen photo in Other with a single-bowl sink, flat-panel cabinets, light wood cabinets, quartz countertops, stainless steel appliances, an island and white countertops
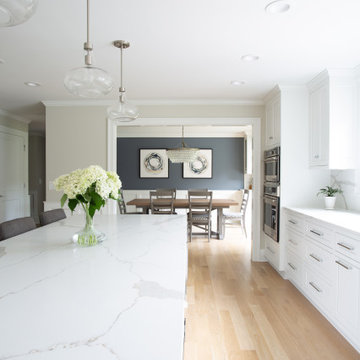
Inspiration for a large timeless galley light wood floor and beige floor open concept kitchen remodel in Columbus with a single-bowl sink, beaded inset cabinets, white cabinets, quartz countertops, white backsplash, quartz backsplash, stainless steel appliances, an island and white countertops
Open Concept Kitchen with a Single-Bowl Sink Ideas
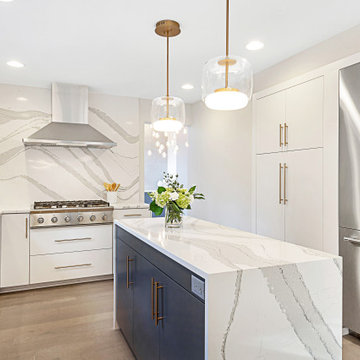
Open concept kitchen - mid-sized modern u-shaped light wood floor and gray floor open concept kitchen idea in Seattle with a single-bowl sink, flat-panel cabinets, white cabinets, quartz countertops, white backsplash, stone slab backsplash, stainless steel appliances, an island and white countertops
6





