Open Concept Kitchen with a Single-Bowl Sink Ideas
Refine by:
Budget
Sort by:Popular Today
61 - 80 of 23,716 photos
Item 1 of 3
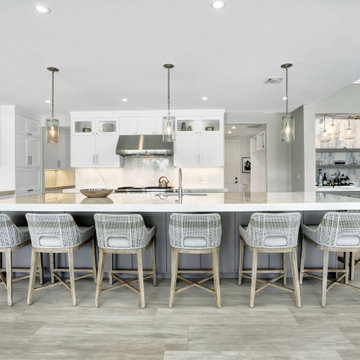
A house that is geared to family and friends. Everything about this home is about beauty and practicality. Textural and cool, the organic vibe is leaning edgy and fun. A perfect blend for life
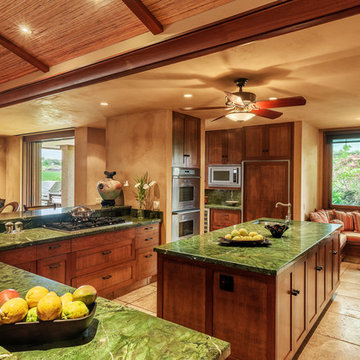
Inspiration for a large tropical l-shaped travertine floor open concept kitchen remodel in Hawaii with a single-bowl sink, granite countertops, stainless steel appliances and an island
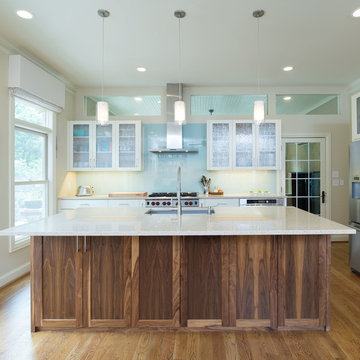
Matt Kocourek
Example of a mid-sized trendy single-wall light wood floor open concept kitchen design in Kansas City with a single-bowl sink, shaker cabinets, white cabinets, quartz countertops, blue backsplash, glass sheet backsplash, stainless steel appliances and an island
Example of a mid-sized trendy single-wall light wood floor open concept kitchen design in Kansas City with a single-bowl sink, shaker cabinets, white cabinets, quartz countertops, blue backsplash, glass sheet backsplash, stainless steel appliances and an island

Inspiration for a coastal u-shaped dark wood floor, brown floor and vaulted ceiling open concept kitchen remodel in Minneapolis with a single-bowl sink, recessed-panel cabinets, light wood cabinets, quartz countertops, multicolored backsplash, ceramic backsplash, stainless steel appliances, an island and multicolored countertops
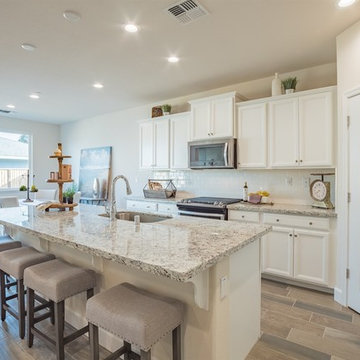
Mid-sized cottage galley ceramic tile and brown floor open concept kitchen photo in Other with recessed-panel cabinets, white cabinets, quartz countertops, white backsplash, subway tile backsplash, stainless steel appliances, an island and a single-bowl sink
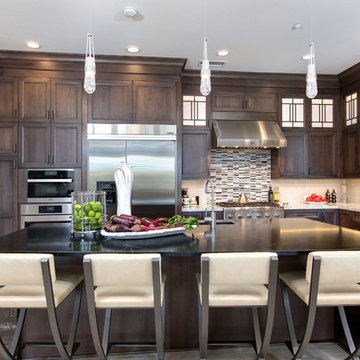
Inspiration for a huge transitional l-shaped porcelain tile open concept kitchen remodel in Tampa with a single-bowl sink, recessed-panel cabinets, dark wood cabinets, soapstone countertops, beige backsplash, glass sheet backsplash, stainless steel appliances and an island
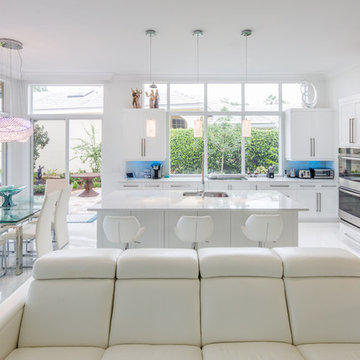
Great room style contemporary kitchen for vacation home. Lots of room to entertain!
Inspiration for a mid-sized coastal single-wall porcelain tile open concept kitchen remodel in Miami with a single-bowl sink, shaker cabinets, white cabinets, quartz countertops, white backsplash, glass tile backsplash, stainless steel appliances and an island
Inspiration for a mid-sized coastal single-wall porcelain tile open concept kitchen remodel in Miami with a single-bowl sink, shaker cabinets, white cabinets, quartz countertops, white backsplash, glass tile backsplash, stainless steel appliances and an island
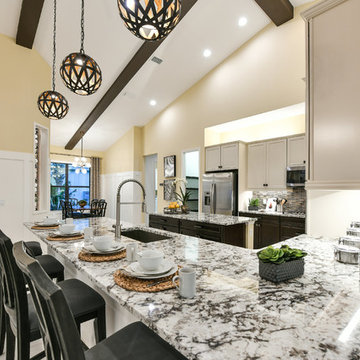
Tideland
CATAMARAN SERIES - 65' HOME SITES
Base Price: $599,000
Living Area: 3,426 SF
Description: 2 Levels 3 Bedroom 3.5 Bath Den Bonus Room Lanai 3 Car Garage
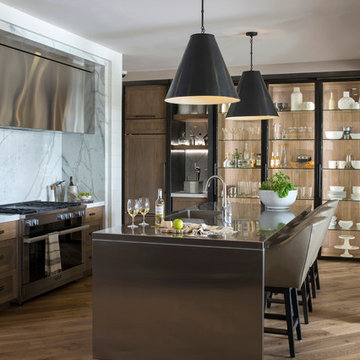
The lower level kitchen is open to the pool table and family room and designed for entertaining. The professional gas range is topped with a custom hood framed in a marble and shiplap surround. The island features a stainless steel waterfall countertop and two overscale metal shade pendants in oil rubbed bronze.
Heidi Zeiger
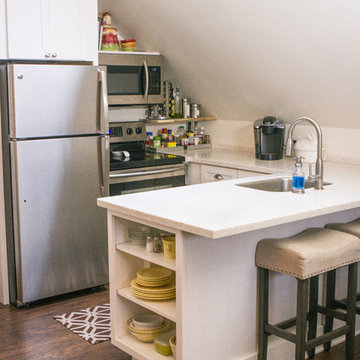
Example of a small eclectic u-shaped dark wood floor open concept kitchen design in Indianapolis with a single-bowl sink, shaker cabinets, white cabinets, quartzite countertops, white backsplash, stone slab backsplash, stainless steel appliances and a peninsula

Open concept kitchen with prep kitchen/butler's pantry. Integrated appliances.
Danish light wood floor and vaulted ceiling open concept kitchen photo in Phoenix with a single-bowl sink, flat-panel cabinets, light wood cabinets, quartz countertops, white backsplash, porcelain backsplash, paneled appliances, an island and white countertops
Danish light wood floor and vaulted ceiling open concept kitchen photo in Phoenix with a single-bowl sink, flat-panel cabinets, light wood cabinets, quartz countertops, white backsplash, porcelain backsplash, paneled appliances, an island and white countertops
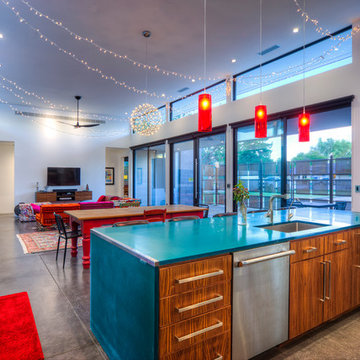
Inspiration for a large contemporary concrete floor open concept kitchen remodel in Phoenix with a single-bowl sink, flat-panel cabinets, medium tone wood cabinets, stainless steel appliances and an island
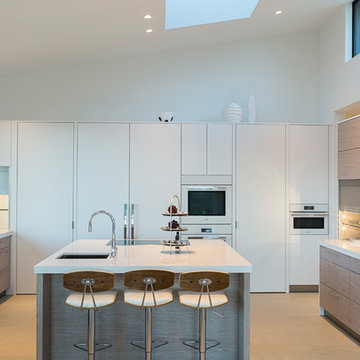
Frank Paul Perez, Red Lily Studios
Open concept kitchen - huge contemporary u-shaped porcelain tile and beige floor open concept kitchen idea in San Francisco with a single-bowl sink, flat-panel cabinets, light wood cabinets, quartz countertops, paneled appliances and an island
Open concept kitchen - huge contemporary u-shaped porcelain tile and beige floor open concept kitchen idea in San Francisco with a single-bowl sink, flat-panel cabinets, light wood cabinets, quartz countertops, paneled appliances and an island
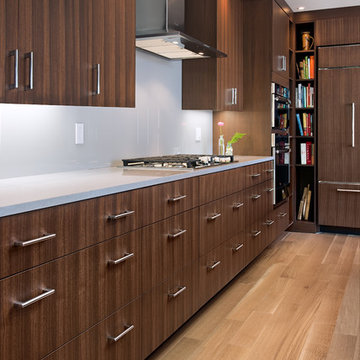
Siri Blanchette of Blind Dog Photo
Inspiration for a mid-sized contemporary l-shaped light wood floor and beige floor open concept kitchen remodel in Boston with a single-bowl sink, flat-panel cabinets, dark wood cabinets, quartz countertops, gray backsplash, glass sheet backsplash, stainless steel appliances, an island and white countertops
Inspiration for a mid-sized contemporary l-shaped light wood floor and beige floor open concept kitchen remodel in Boston with a single-bowl sink, flat-panel cabinets, dark wood cabinets, quartz countertops, gray backsplash, glass sheet backsplash, stainless steel appliances, an island and white countertops
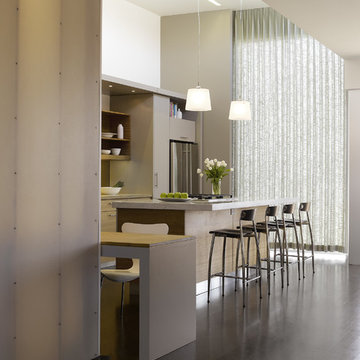
View towards kitchen and floor to ceiling glass window beyond.
Photographed by Ken Gutmaker
Example of a mid-sized trendy single-wall dark wood floor open concept kitchen design in San Francisco with a single-bowl sink, flat-panel cabinets, gray cabinets, marble countertops, metallic backsplash, stainless steel appliances and an island
Example of a mid-sized trendy single-wall dark wood floor open concept kitchen design in San Francisco with a single-bowl sink, flat-panel cabinets, gray cabinets, marble countertops, metallic backsplash, stainless steel appliances and an island
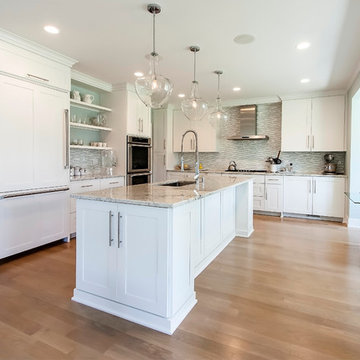
MKB Photgraphy
Open concept kitchen - large l-shaped light wood floor open concept kitchen idea in Chicago with a single-bowl sink, shaker cabinets, white cabinets, white backsplash, glass tile backsplash and an island
Open concept kitchen - large l-shaped light wood floor open concept kitchen idea in Chicago with a single-bowl sink, shaker cabinets, white cabinets, white backsplash, glass tile backsplash and an island
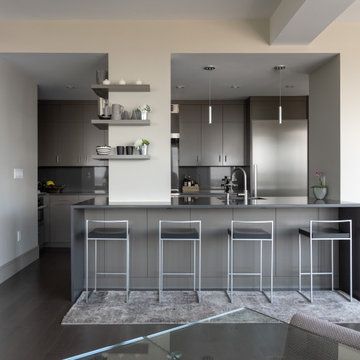
Inspiration for a contemporary dark wood floor and brown floor open concept kitchen remodel in Boston with a single-bowl sink, flat-panel cabinets, gray cabinets, gray backsplash, glass sheet backsplash, stainless steel appliances, a peninsula and gray countertops
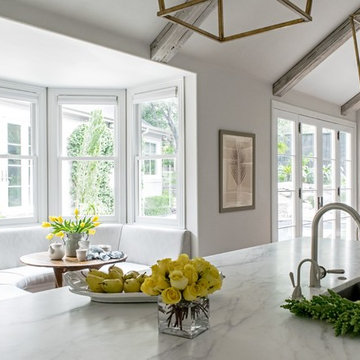
Beautiful white kitchen with vaulted ceiling and two golden lanterns above the large island. Favorite Calacatta marble featured on the countertops and backsplash keep this kitchen fresh, clean, and updated. Plenty of room to seat three or four at the island. With additional friends and family at the banquette in the bay window.
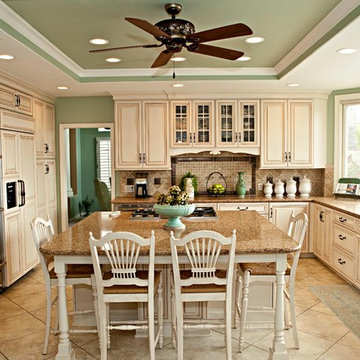
Inspiration for a large timeless u-shaped ceramic tile open concept kitchen remodel in Orange County with a single-bowl sink, raised-panel cabinets, white cabinets, quartz countertops, beige backsplash, stainless steel appliances, an island and stone tile backsplash
Open Concept Kitchen with a Single-Bowl Sink Ideas
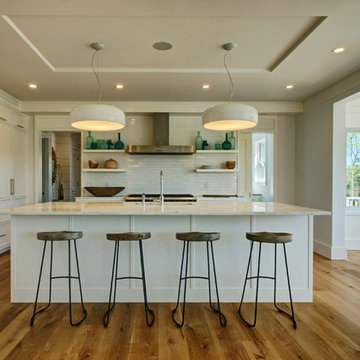
Open concept kitchen - coastal l-shaped medium tone wood floor and brown floor open concept kitchen idea in Boston with a single-bowl sink, white cabinets, marble countertops, white backsplash, subway tile backsplash, an island, white countertops, shaker cabinets and paneled appliances
4





