Open Concept Kitchen with a Single-Bowl Sink Ideas
Refine by:
Budget
Sort by:Popular Today
141 - 160 of 23,716 photos
Item 1 of 3
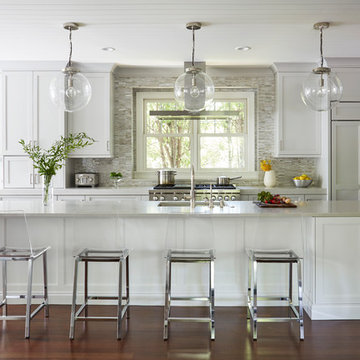
Large Open Floor Plan Kitchen for an active family of 4 that enjoys quality time together. In this space, they'll get plenty of that!
Large transitional single-wall dark wood floor and brown floor open concept kitchen photo in Chicago with a single-bowl sink, recessed-panel cabinets, gray cabinets, quartz countertops, multicolored backsplash, glass tile backsplash, paneled appliances, an island and gray countertops
Large transitional single-wall dark wood floor and brown floor open concept kitchen photo in Chicago with a single-bowl sink, recessed-panel cabinets, gray cabinets, quartz countertops, multicolored backsplash, glass tile backsplash, paneled appliances, an island and gray countertops
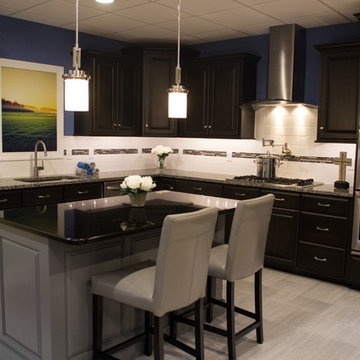
Seagull Lighting Winnetka Brushed Nickel mini pendants over the kitchen island and undercabinet accent lighting on the kitchen perimeter cabinets in the design show home by Bay to Beach Builders Idea Home & Design in Greenwood, Delaware.
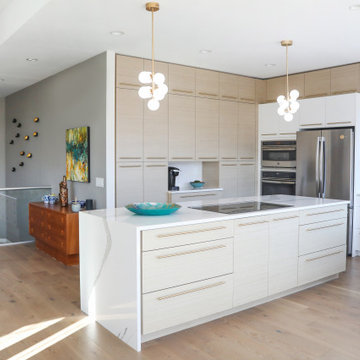
Inspiration for a mid-sized modern u-shaped light wood floor and brown floor open concept kitchen remodel in Other with a single-bowl sink, flat-panel cabinets, light wood cabinets, quartz countertops, stainless steel appliances, an island and white countertops
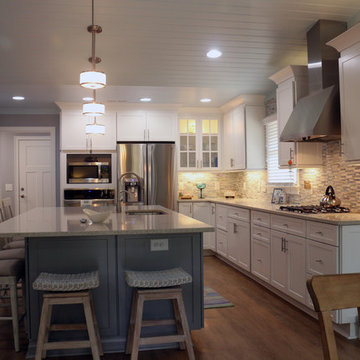
Large beach style l-shaped vinyl floor and brown floor open concept kitchen photo in Other with a single-bowl sink, shaker cabinets, white cabinets, quartz countertops, multicolored backsplash, mosaic tile backsplash, stainless steel appliances and an island
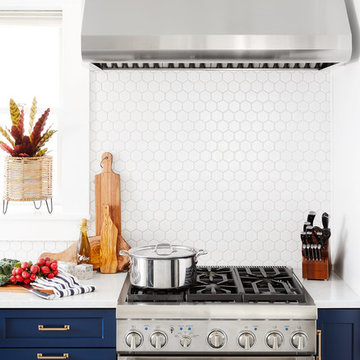
Photo: Dustin Halleck
Example of a trendy galley slate floor and green floor open concept kitchen design in Chicago with a single-bowl sink, shaker cabinets, blue cabinets, quartz countertops, white backsplash, ceramic backsplash, stainless steel appliances, no island and white countertops
Example of a trendy galley slate floor and green floor open concept kitchen design in Chicago with a single-bowl sink, shaker cabinets, blue cabinets, quartz countertops, white backsplash, ceramic backsplash, stainless steel appliances, no island and white countertops
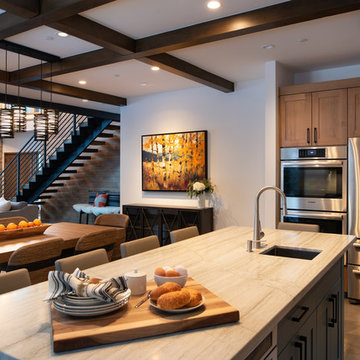
Photo by Sinead Hastings Tahoe Real Estate Photography
Open concept kitchen - mid-sized modern u-shaped concrete floor and gray floor open concept kitchen idea in Other with a single-bowl sink, shaker cabinets, brown cabinets, quartzite countertops, white backsplash, porcelain backsplash, stainless steel appliances, an island and white countertops
Open concept kitchen - mid-sized modern u-shaped concrete floor and gray floor open concept kitchen idea in Other with a single-bowl sink, shaker cabinets, brown cabinets, quartzite countertops, white backsplash, porcelain backsplash, stainless steel appliances, an island and white countertops
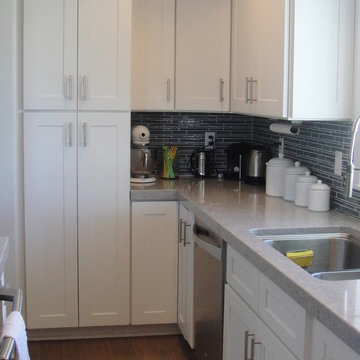
Inspiration for a mid-sized coastal u-shaped medium tone wood floor open concept kitchen remodel in Hawaii with a single-bowl sink, shaker cabinets, white cabinets, quartz countertops, blue backsplash, glass tile backsplash, stainless steel appliances and an island
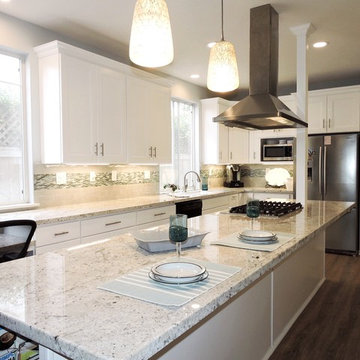
This bright white and gray kitchen is ocean close. The sea glass deco tile and light blue walls are a nod to the beach while the extra long island provides seating for 5 and ample surface for baking with grandkids.
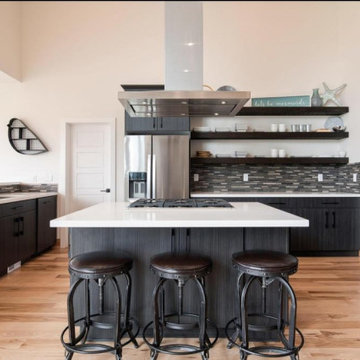
Large trendy u-shaped light wood floor and beige floor open concept kitchen photo in Salt Lake City with flat-panel cabinets, dark wood cabinets, solid surface countertops, gray backsplash, stainless steel appliances, an island, white countertops, a single-bowl sink and matchstick tile backsplash

Small elegant l-shaped light wood floor open concept kitchen photo in San Francisco with a single-bowl sink, beaded inset cabinets, white cabinets, soapstone countertops, green backsplash, ceramic backsplash, white appliances and an island
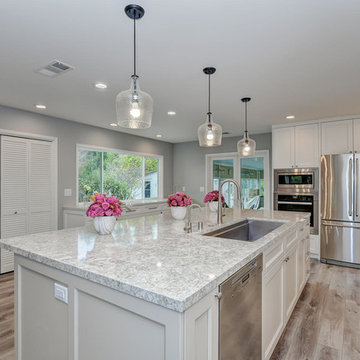
Now, instead of feeling like you were banished to the small dingy kitchen to do every day cooking and cleaning, the kitchen is a destination spot where the whole family likes to hang out. Complete with crisp white custom cabinetry, neutral quartz countertops, a large stunning kitchen island, prep sink and coffee bar. Traditional subway tiles and modern stainless-steel appliances bring this space into the 21st century.
Budget analysis and project development by: May Construction
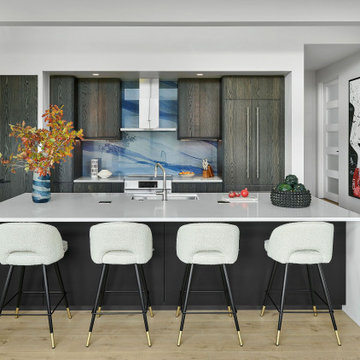
Open concept kitchen - mid-sized contemporary galley light wood floor open concept kitchen idea in Denver with a single-bowl sink, flat-panel cabinets, dark wood cabinets, blue backsplash, stainless steel appliances, an island and white countertops
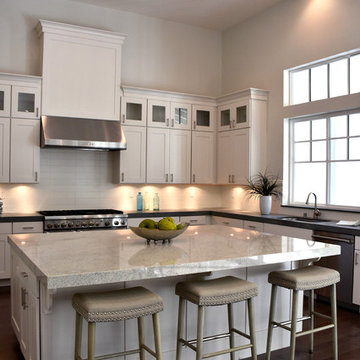
Inspiration for a large farmhouse u-shaped dark wood floor and brown floor open concept kitchen remodel in San Francisco with a single-bowl sink, shaker cabinets, white cabinets, quartzite countertops, white backsplash, ceramic backsplash, stainless steel appliances and an island
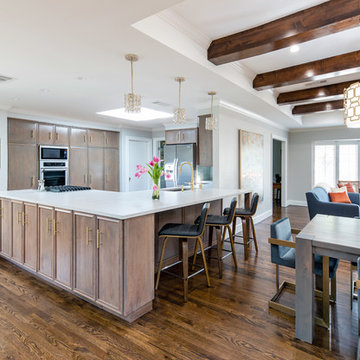
This remodeling project in North Dallas opened up a large ranch house to light from the front and the back. The St. Charles Kitchen was remodeled and a large tray ceiling gave height to the room. The lovely semi-custom table is by Unruh Furniture . Beautiful photograph is by Kendall Stoy, Photography.
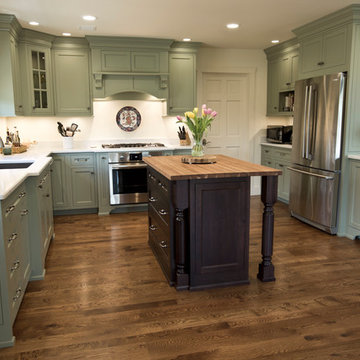
Open concept kitchen - large farmhouse u-shaped dark wood floor and brown floor open concept kitchen idea in New York with two islands, a single-bowl sink, shaker cabinets, green cabinets, white backsplash and stainless steel appliances
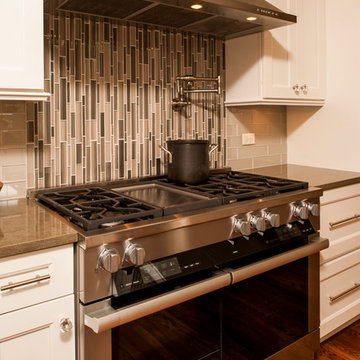
Story: The kitchen is the core of this home, belonging to a family who loves to cook. The house is adorned with characteristics of the early 1940’s including a flagstone foyer, original woodwork and trim as well as leaded windows. Finding the right mix of classic and current was important, especially in maintaining an open concept plan. The end result was kitchen that seamlessly joined a family room ultimately creating a space for everyday family life.
Style: a modern take on a classic style. The space is home to warm tones, clean, linear elements and professional appliances.
Materials: The kitchen features painted white Kemper cabinets, high end appliances including Miele and Sub Zero, Cambria quartz countertops and Daltile product backsplash.
Challenges: This project had its own set of unique challenges. There were vast differences in ceiling heights, large HVAC ducts and pipes to be hidden and entrances to the garage to be observed and maintained. The large central column housing the refrigerator, bookshelves and pantries is actually constructed to hide a chase and other various pipes. It was the unique mix of aesthetics and practical install that made the kitchen such a great space.
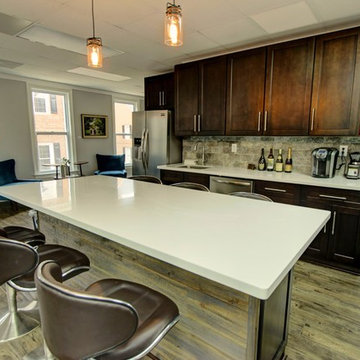
Catherine Augestad, Fox Photography, Marietta, GA
Inspiration for a large industrial single-wall medium tone wood floor open concept kitchen remodel in Atlanta with a single-bowl sink, recessed-panel cabinets, dark wood cabinets, quartz countertops, beige backsplash, stone tile backsplash, stainless steel appliances and an island
Inspiration for a large industrial single-wall medium tone wood floor open concept kitchen remodel in Atlanta with a single-bowl sink, recessed-panel cabinets, dark wood cabinets, quartz countertops, beige backsplash, stone tile backsplash, stainless steel appliances and an island
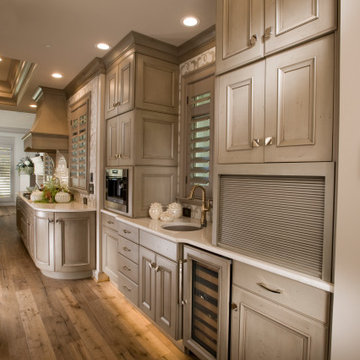
A transitional kitchen using Crystal's Cabinetry in the Hanover door style. The finish is a custom stain on Premium Alder wood. The counter tops are the Ironsbridge Cambria. The tile is from Glazzio.
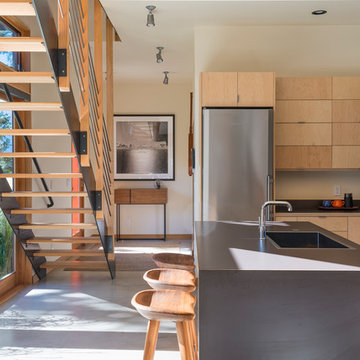
Photography: Eirik Johnson
Example of a mid-sized mountain style l-shaped concrete floor open concept kitchen design in Seattle with a single-bowl sink, flat-panel cabinets, light wood cabinets, gray backsplash, stone tile backsplash, stainless steel appliances and an island
Example of a mid-sized mountain style l-shaped concrete floor open concept kitchen design in Seattle with a single-bowl sink, flat-panel cabinets, light wood cabinets, gray backsplash, stone tile backsplash, stainless steel appliances and an island
Open Concept Kitchen with a Single-Bowl Sink Ideas
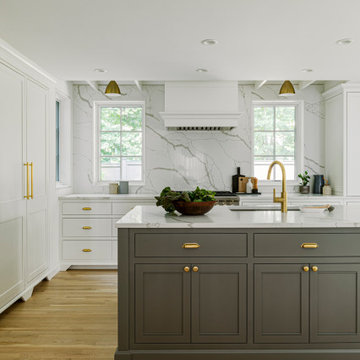
TEAM
Architect: LDa Architecture & Interiors
Builder: Affinity Builders
Landscape Architect: Jon Russo
Photographer: Sean Litchfield Photography
Open concept kitchen - mid-sized transitional l-shaped light wood floor open concept kitchen idea in Boston with a single-bowl sink, recessed-panel cabinets, gray cabinets, quartz countertops, white backsplash, quartz backsplash, an island and white countertops
Open concept kitchen - mid-sized transitional l-shaped light wood floor open concept kitchen idea in Boston with a single-bowl sink, recessed-panel cabinets, gray cabinets, quartz countertops, white backsplash, quartz backsplash, an island and white countertops
8





