Open Concept Kitchen with a Single-Bowl Sink Ideas
Refine by:
Budget
Sort by:Popular Today
121 - 140 of 23,716 photos
Item 1 of 3
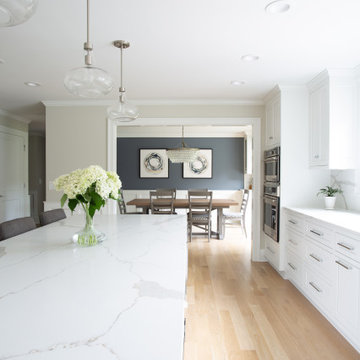
Inspiration for a large timeless galley light wood floor and beige floor open concept kitchen remodel in Columbus with a single-bowl sink, beaded inset cabinets, white cabinets, quartz countertops, white backsplash, quartz backsplash, stainless steel appliances, an island and white countertops
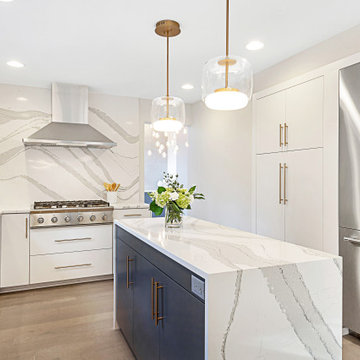
Open concept kitchen - mid-sized modern u-shaped light wood floor and gray floor open concept kitchen idea in Seattle with a single-bowl sink, flat-panel cabinets, white cabinets, quartz countertops, white backsplash, stone slab backsplash, stainless steel appliances, an island and white countertops
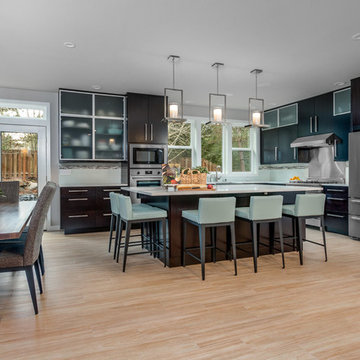
Photos: Josh Garretson
Contractor: Homeworks by Kelly
Interior Design: Claire Guest, Studio 212
Large trendy l-shaped light wood floor open concept kitchen photo in Seattle with a single-bowl sink, flat-panel cabinets, dark wood cabinets, quartz countertops, blue backsplash, glass sheet backsplash, stainless steel appliances and an island
Large trendy l-shaped light wood floor open concept kitchen photo in Seattle with a single-bowl sink, flat-panel cabinets, dark wood cabinets, quartz countertops, blue backsplash, glass sheet backsplash, stainless steel appliances and an island
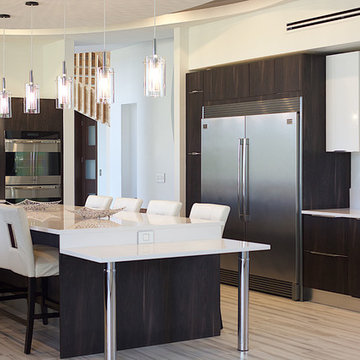
WHITE LACQUERED NICHE BETWEEN UPPERS
customer Choice: The fridge is the Professional series Frigidaire, side by side.
CARLOS ARISTOBAL, PHOTOGRAPHER
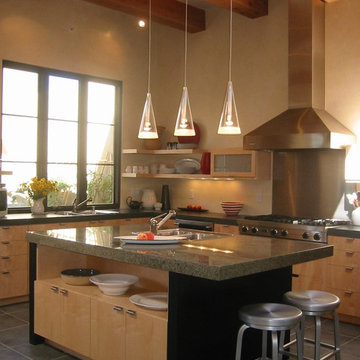
Kitchen- a true cook’s delight- where three bright modern lights hover over a granite center island containing a prep sink surrounded by a large U shape work area with black Brazilian slate countertops.
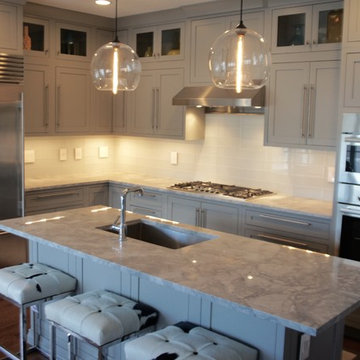
A sleek and modern kitchen in gray with gorgeous quartzite counters and a sleek glass backsplash.
Example of a minimalist dark wood floor open concept kitchen design in Boston with a single-bowl sink, shaker cabinets, gray cabinets, quartzite countertops, white backsplash, glass tile backsplash, stainless steel appliances and an island
Example of a minimalist dark wood floor open concept kitchen design in Boston with a single-bowl sink, shaker cabinets, gray cabinets, quartzite countertops, white backsplash, glass tile backsplash, stainless steel appliances and an island
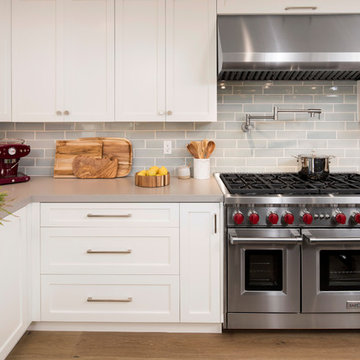
Handmade 3 x 10 Ceramic Backsplash Tile.
Example of a large l-shaped medium tone wood floor and brown floor open concept kitchen design in Los Angeles with a single-bowl sink, shaker cabinets, white cabinets, quartzite countertops, blue backsplash, ceramic backsplash, stainless steel appliances, an island and gray countertops
Example of a large l-shaped medium tone wood floor and brown floor open concept kitchen design in Los Angeles with a single-bowl sink, shaker cabinets, white cabinets, quartzite countertops, blue backsplash, ceramic backsplash, stainless steel appliances, an island and gray countertops
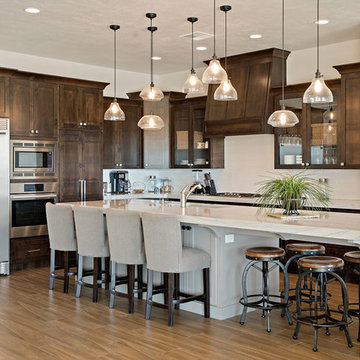
Mykals Architectural Photography
Open concept kitchen - large contemporary l-shaped ceramic tile and brown floor open concept kitchen idea in Salt Lake City with a single-bowl sink, shaker cabinets, brown cabinets, quartzite countertops, white backsplash, ceramic backsplash, stainless steel appliances, an island and white countertops
Open concept kitchen - large contemporary l-shaped ceramic tile and brown floor open concept kitchen idea in Salt Lake City with a single-bowl sink, shaker cabinets, brown cabinets, quartzite countertops, white backsplash, ceramic backsplash, stainless steel appliances, an island and white countertops
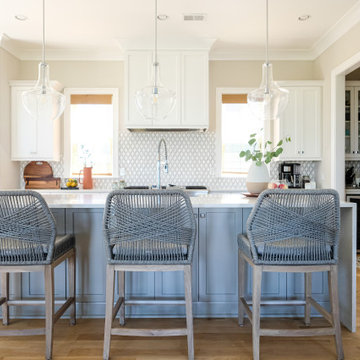
Inspiration for a mid-sized coastal single-wall light wood floor open concept kitchen remodel in Charleston with a single-bowl sink, beaded inset cabinets, white cabinets, quartz countertops, white backsplash, ceramic backsplash, stainless steel appliances, an island and white countertops
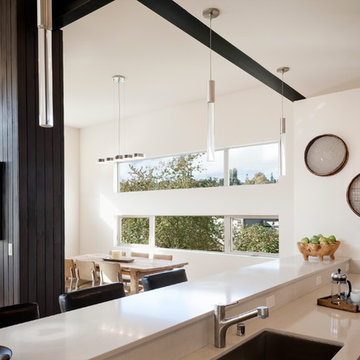
Tim Bies Photography
Inspiration for a large modern galley bamboo floor open concept kitchen remodel in Seattle with a single-bowl sink, flat-panel cabinets, medium tone wood cabinets, quartzite countertops and an island
Inspiration for a large modern galley bamboo floor open concept kitchen remodel in Seattle with a single-bowl sink, flat-panel cabinets, medium tone wood cabinets, quartzite countertops and an island
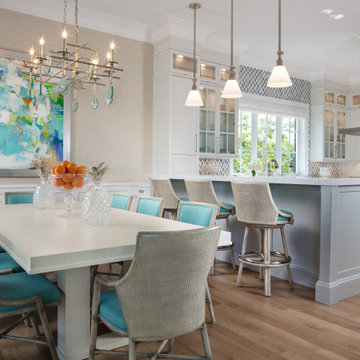
Open concept kitchen - large coastal u-shaped light wood floor and brown floor open concept kitchen idea in Miami with a single-bowl sink, shaker cabinets, gray cabinets, marble countertops, gray backsplash, mosaic tile backsplash, paneled appliances, an island and beige countertops
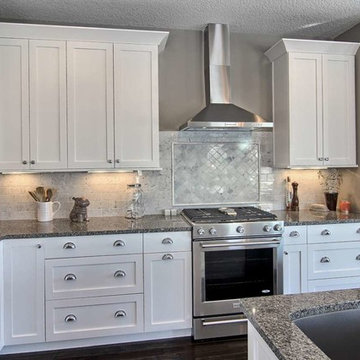
BlueLaVaMedia
Inspiration for a mid-sized transitional l-shaped dark wood floor open concept kitchen remodel in Other with a single-bowl sink, shaker cabinets, white cabinets, granite countertops, gray backsplash, stone tile backsplash, stainless steel appliances and an island
Inspiration for a mid-sized transitional l-shaped dark wood floor open concept kitchen remodel in Other with a single-bowl sink, shaker cabinets, white cabinets, granite countertops, gray backsplash, stone tile backsplash, stainless steel appliances and an island
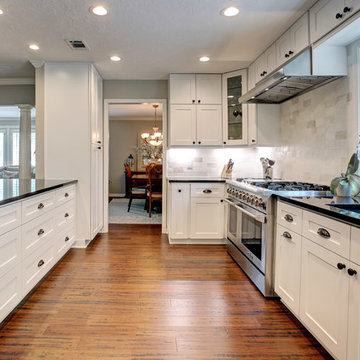
Bayside Images
Inspiration for a huge transitional galley bamboo floor and brown floor open concept kitchen remodel in Houston with a single-bowl sink, shaker cabinets, white cabinets, granite countertops, white backsplash, travertine backsplash, stainless steel appliances, an island and black countertops
Inspiration for a huge transitional galley bamboo floor and brown floor open concept kitchen remodel in Houston with a single-bowl sink, shaker cabinets, white cabinets, granite countertops, white backsplash, travertine backsplash, stainless steel appliances, an island and black countertops

The natural walnut wood creates a gorgeous focal wall, while the high gloss acrylic finish on the island complements the veining in the thick natural stone countertops.
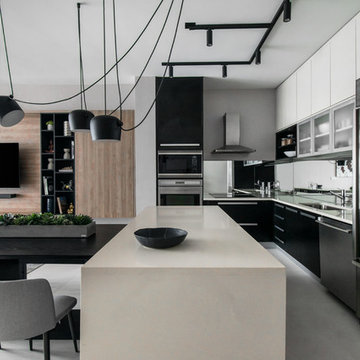
Large trendy l-shaped porcelain tile and gray floor open concept kitchen photo in Miami with a single-bowl sink, flat-panel cabinets, quartzite countertops, stainless steel appliances, an island, mirror backsplash and white countertops
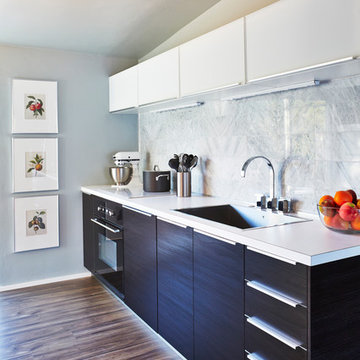
This remodel took this 1950s Arcadia neighborhood bungalow back to its mid-century modern roots while providing the owners with a brand new modern kitchen and spacious great room. By using insulated horizontal metal siding, and large expanses of glass this low slung desert home stays both cool and bright.
In this image, the eat-in galley style kitchen is composed of dark wenge lower cabinets and glass upper cabinets with matching brushed nickel drawer pulls, and a book matched cararra marble tile backsplash. A flat glass cooktop, build in oven, and hidden dishwasher are seamlessly integrated into the clean lines of the kitchen. The large glass and chrome dining table is set in the center and illuminated by a large modern pendant.
Photography by Dayvid Lemmon
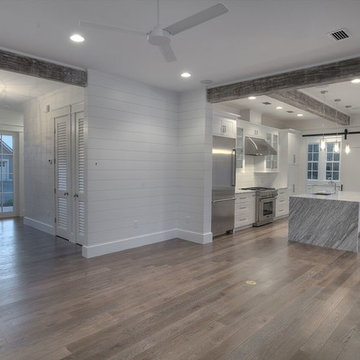
Large farmhouse single-wall medium tone wood floor open concept kitchen photo in Miami with a single-bowl sink, recessed-panel cabinets, white cabinets, marble countertops, white backsplash, stainless steel appliances and an island
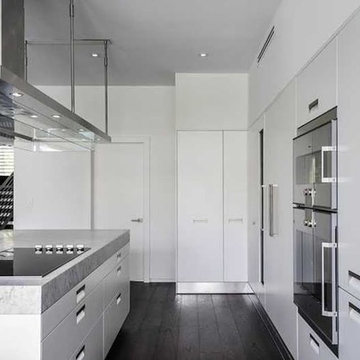
I designed the exterior of this Miami Beach home while employed at WHA Design in 2014. The owner very skillfully selected the furnishings and finishes.
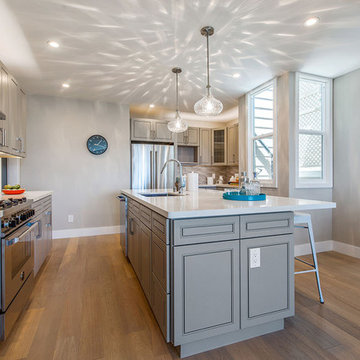
This remodel was done on a very low budget. Ask me for details!
Small transitional galley light wood floor open concept kitchen photo in San Francisco with a single-bowl sink, shaker cabinets, gray cabinets, quartz countertops, gray backsplash, porcelain backsplash, stainless steel appliances and an island
Small transitional galley light wood floor open concept kitchen photo in San Francisco with a single-bowl sink, shaker cabinets, gray cabinets, quartz countertops, gray backsplash, porcelain backsplash, stainless steel appliances and an island
Open Concept Kitchen with a Single-Bowl Sink Ideas

Contemporary kitchen design, with white quartz countertops, glossy white custom cabinetry, custom brass hardware from Amuneal and custom paneled appliances, white ceilings contrasting with espresso French oak hardwood floors in Berkeley/Oakland hills.
Jonathan Mitchell Photography
7





