Open Concept Kitchen with Beige Cabinets Ideas
Refine by:
Budget
Sort by:Popular Today
141 - 160 of 11,134 photos
Item 1 of 3
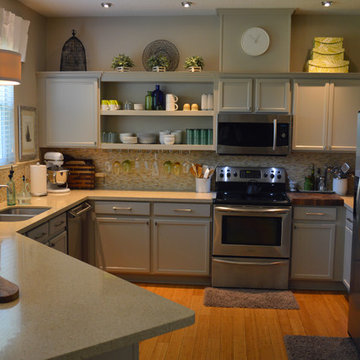
Kitchen remodel. Refinished existing oak cabinets, installed new quartz counter top and tile black-splash.
Inspiration for a mid-sized craftsman u-shaped medium tone wood floor open concept kitchen remodel in Orlando with a double-bowl sink, beige cabinets, beige backsplash, matchstick tile backsplash, stainless steel appliances, no island, recessed-panel cabinets and terrazzo countertops
Inspiration for a mid-sized craftsman u-shaped medium tone wood floor open concept kitchen remodel in Orlando with a double-bowl sink, beige cabinets, beige backsplash, matchstick tile backsplash, stainless steel appliances, no island, recessed-panel cabinets and terrazzo countertops
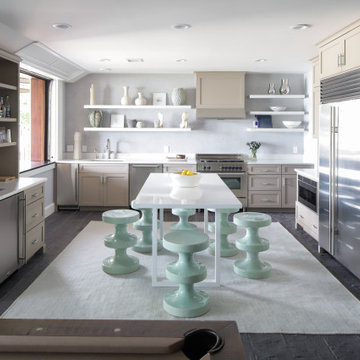
This beautiful lakefront New Jersey home is replete with exquisite design. The sprawling living area flaunts super comfortable seating that can accommodate large family gatherings while the stonework fireplace wall inspired the color palette. The game room is all about practical and functionality, while the master suite displays all things luxe. The fabrics and upholstery are from high-end showrooms like Christian Liaigre, Ralph Pucci, Holly Hunt, and Dennis Miller. Lastly, the gorgeous art around the house has been hand-selected for specific rooms and to suit specific moods.
Project completed by New York interior design firm Betty Wasserman Art & Interiors, which serves New York City, as well as across the tri-state area and in The Hamptons.
For more about Betty Wasserman, click here: https://www.bettywasserman.com/
To learn more about this project, click here:
https://www.bettywasserman.com/spaces/luxury-lakehouse-new-jersey/
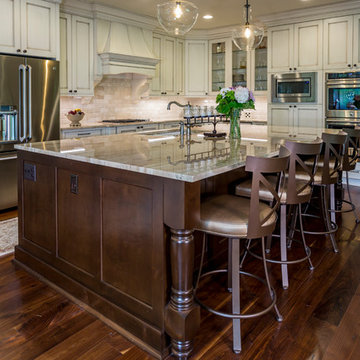
foothills photo works
Inspiration for a large timeless l-shaped medium tone wood floor and brown floor open concept kitchen remodel in Charlotte with an undermount sink, flat-panel cabinets, beige cabinets, granite countertops, beige backsplash, travertine backsplash, stainless steel appliances and an island
Inspiration for a large timeless l-shaped medium tone wood floor and brown floor open concept kitchen remodel in Charlotte with an undermount sink, flat-panel cabinets, beige cabinets, granite countertops, beige backsplash, travertine backsplash, stainless steel appliances and an island
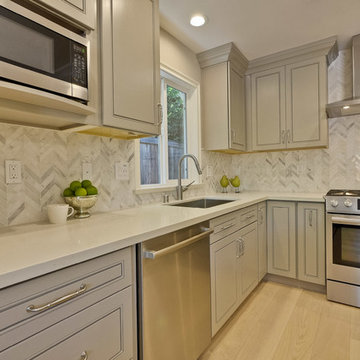
Mid-sized elegant l-shaped light wood floor open concept kitchen photo in San Francisco with an undermount sink, beaded inset cabinets, beige cabinets, solid surface countertops, beige backsplash, stone tile backsplash, stainless steel appliances and an island
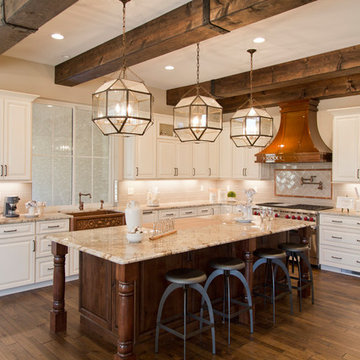
Large cottage u-shaped dark wood floor and brown floor open concept kitchen photo in St Louis with a farmhouse sink, raised-panel cabinets, beige cabinets, granite countertops, beige backsplash, ceramic backsplash, stainless steel appliances, an island and beige countertops
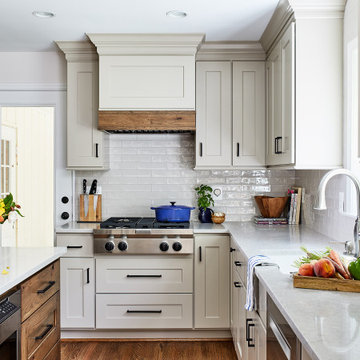
Example of a mid-sized transitional l-shaped dark wood floor and brown floor open concept kitchen design in Chicago with an undermount sink, shaker cabinets, beige cabinets, quartz countertops, gray backsplash, ceramic backsplash, stainless steel appliances, an island and gray countertops
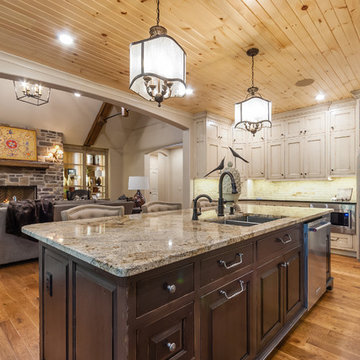
Country Kitchen with simple lines and distressed finish.
Open concept kitchen - large rustic l-shaped medium tone wood floor open concept kitchen idea in Other with an undermount sink, flat-panel cabinets, beige cabinets, granite countertops, gray backsplash, ceramic backsplash, stainless steel appliances and an island
Open concept kitchen - large rustic l-shaped medium tone wood floor open concept kitchen idea in Other with an undermount sink, flat-panel cabinets, beige cabinets, granite countertops, gray backsplash, ceramic backsplash, stainless steel appliances and an island
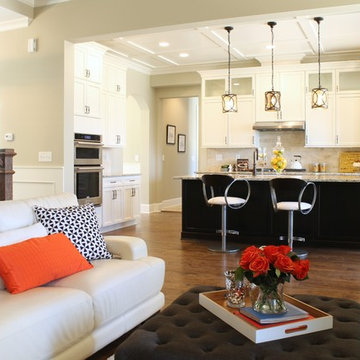
Cozy yet open living room space featured comfortable and streamlined furniture with orange and navy. Open to kitchen and breakfast nook area.
Photo Credit: Cathy Reed
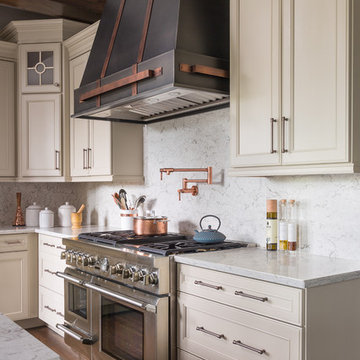
Open concept kitchen - large transitional l-shaped dark wood floor and brown floor open concept kitchen idea in Denver with a farmhouse sink, recessed-panel cabinets, beige cabinets, marble countertops, white backsplash, stone slab backsplash, stainless steel appliances, an island and white countertops
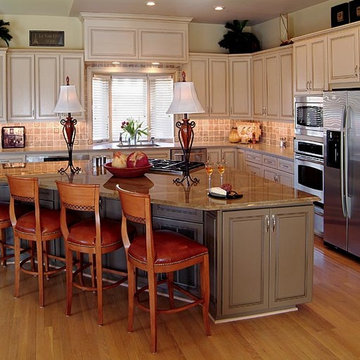
Example of a mid-sized transitional u-shaped medium tone wood floor open concept kitchen design in Charlotte with an undermount sink, shaker cabinets, beige cabinets, granite countertops, beige backsplash, porcelain backsplash, stainless steel appliances and an island
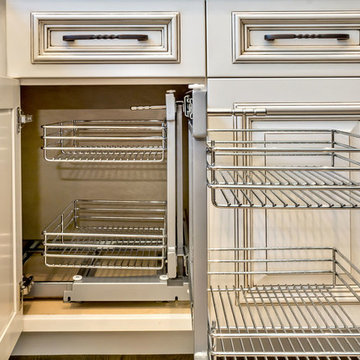
Rev-a-Shelf Wire Pull-Slide-Pull Blind Corner Pullout
Large elegant open concept kitchen photo in San Francisco with beaded inset cabinets, beige cabinets, solid surface countertops and an island
Large elegant open concept kitchen photo in San Francisco with beaded inset cabinets, beige cabinets, solid surface countertops and an island
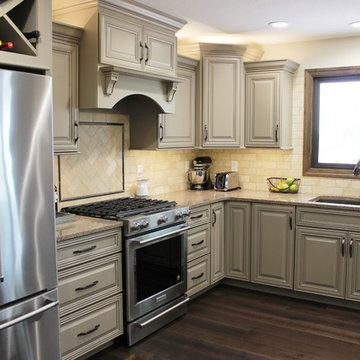
Koch Cabinetry painted in the Taupe paint with Ebony Accent Glaze applied to the Westbrook door. Kitchen island accented in Birch Java finish. Bedrock Q Quartz counter surfaces, KitchenAid Stainless Appliances, and Engineered Hickory flooring by Canoe bay in the Casa Marina color. Kitchen design and materials by Village Home Stores.
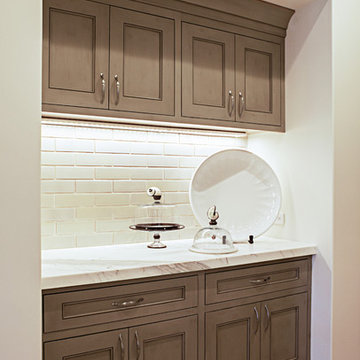
Open concept kitchen - large transitional u-shaped travertine floor open concept kitchen idea in Los Angeles with shaker cabinets, beige cabinets, white backsplash, paneled appliances, an island, quartz countertops and subway tile backsplash
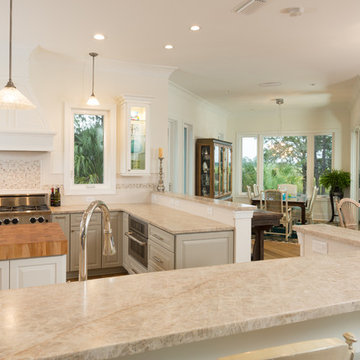
Inspiration for a large timeless u-shaped medium tone wood floor and brown floor open concept kitchen remodel in Jacksonville with an undermount sink, raised-panel cabinets, beige cabinets, quartzite countertops, beige backsplash, mosaic tile backsplash, stainless steel appliances, two islands and beige countertops
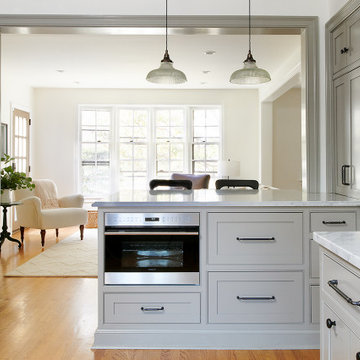
Open concept kitchen - mid-sized transitional u-shaped medium tone wood floor and orange floor open concept kitchen idea in Philadelphia with a farmhouse sink, beaded inset cabinets, beige cabinets, marble countertops, white backsplash, subway tile backsplash, paneled appliances, a peninsula and white countertops
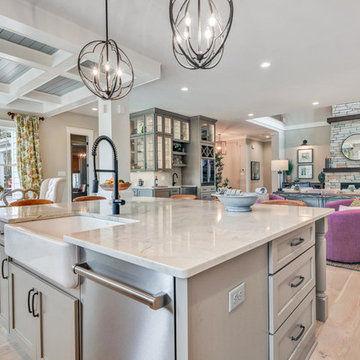
Example of a large arts and crafts light wood floor open concept kitchen design in Richmond with a farmhouse sink, shaker cabinets, beige cabinets, quartzite countertops, beige backsplash, ceramic backsplash, stainless steel appliances, an island and beige countertops
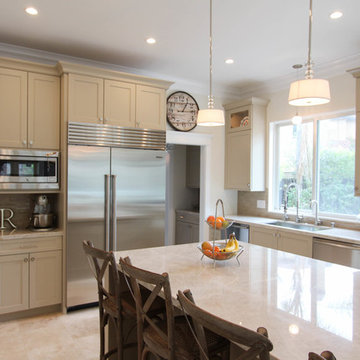
Dura Supreme, Highland Panel in Latte with Quartzite counters called Taj Mahal in a Miter Edge. Wolf Range 48", Subzero Built-In Refrigerator, Large Island with Blanco Compost Bin in countertop, Stacked Cabinets with Glass, Chimney Hood, Large sink with dual faucets, 2 faucets, Herringbone tile,
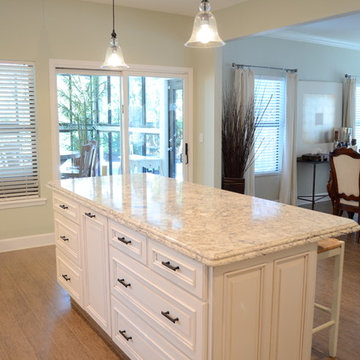
What a transformation! Out with the old pink-in with the new white. Casual mix of a little french country with the contemporary beach style that fits the homeowners lifestyle perfectly.
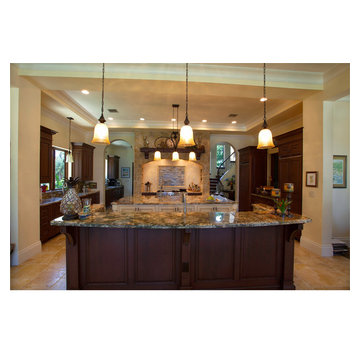
Open concept kitchen/living room with wet bar.
Example of a large tuscan u-shaped travertine floor and beige floor open concept kitchen design in Miami with a drop-in sink, raised-panel cabinets, beige cabinets, granite countertops, brown backsplash, glass tile backsplash, paneled appliances and two islands
Example of a large tuscan u-shaped travertine floor and beige floor open concept kitchen design in Miami with a drop-in sink, raised-panel cabinets, beige cabinets, granite countertops, brown backsplash, glass tile backsplash, paneled appliances and two islands
Open Concept Kitchen with Beige Cabinets Ideas
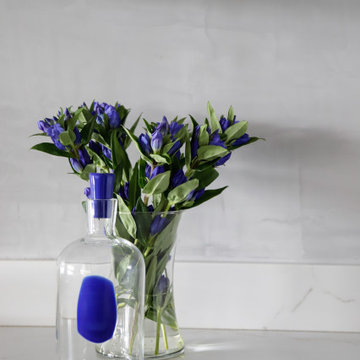
This beautiful lakefront New Jersey home is replete with exquisite design. The sprawling living area flaunts super comfortable seating that can accommodate large family gatherings while the stonework fireplace wall inspired the color palette. The game room is all about practical and functionality, while the master suite displays all things luxe. The fabrics and upholstery are from high-end showrooms like Christian Liaigre, Ralph Pucci, Holly Hunt, and Dennis Miller. Lastly, the gorgeous art around the house has been hand-selected for specific rooms and to suit specific moods.
Project completed by New York interior design firm Betty Wasserman Art & Interiors, which serves New York City, as well as across the tri-state area and in The Hamptons.
For more about Betty Wasserman, click here: https://www.bettywasserman.com/
To learn more about this project, click here:
https://www.bettywasserman.com/spaces/luxury-lakehouse-new-jersey/
8





