Open Concept Kitchen with Brown Backsplash Ideas
Refine by:
Budget
Sort by:Popular Today
161 - 180 of 8,939 photos
Item 1 of 3

Our designers stole a few square feet from the adjoining oversized family room to create a drop zone for the family as they enter the kitchen. This provides the perfect solution to storing keys, electronics, kids doodads and school papers. This is part of a first floor renovation completed by Meadowlark Design + Build in Ann Arbor, Michigan.
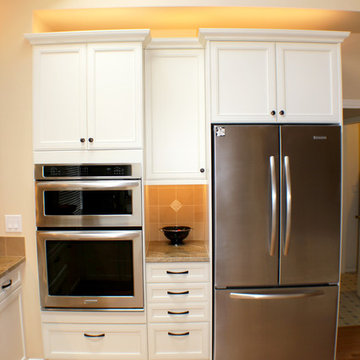
Open concept kitchen - mid-sized craftsman u-shaped medium tone wood floor open concept kitchen idea in Seattle with beaded inset cabinets, white cabinets, soapstone countertops, brown backsplash, stainless steel appliances and an island
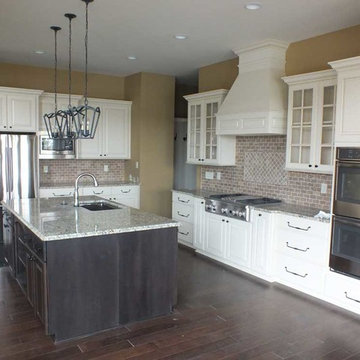
Open concept kitchen - mid-sized transitional l-shaped dark wood floor open concept kitchen idea in Indianapolis with an undermount sink, raised-panel cabinets, white cabinets, granite countertops, brown backsplash, brick backsplash, stainless steel appliances and an island
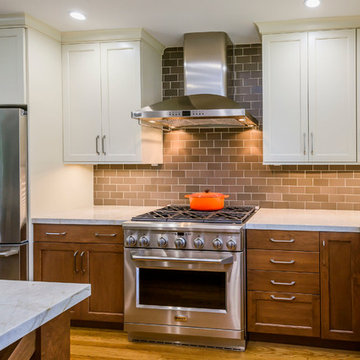
Dennis Mayer
Inspiration for a mid-sized contemporary l-shaped medium tone wood floor open concept kitchen remodel in San Francisco with an undermount sink, recessed-panel cabinets, medium tone wood cabinets, quartzite countertops, brown backsplash, porcelain backsplash, stainless steel appliances and an island
Inspiration for a mid-sized contemporary l-shaped medium tone wood floor open concept kitchen remodel in San Francisco with an undermount sink, recessed-panel cabinets, medium tone wood cabinets, quartzite countertops, brown backsplash, porcelain backsplash, stainless steel appliances and an island
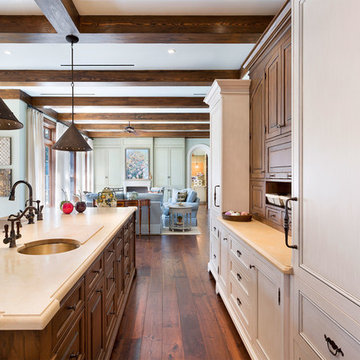
Kitchen
Example of a mid-sized tuscan l-shaped medium tone wood floor and brown floor open concept kitchen design in Miami with an undermount sink, recessed-panel cabinets, light wood cabinets, solid surface countertops, brown backsplash, wood backsplash, stainless steel appliances, an island and beige countertops
Example of a mid-sized tuscan l-shaped medium tone wood floor and brown floor open concept kitchen design in Miami with an undermount sink, recessed-panel cabinets, light wood cabinets, solid surface countertops, brown backsplash, wood backsplash, stainless steel appliances, an island and beige countertops
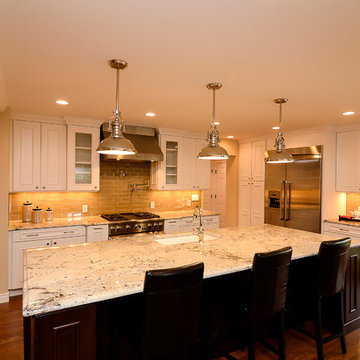
Large transitional l-shaped medium tone wood floor and brown floor open concept kitchen photo in Chicago with an undermount sink, beaded inset cabinets, white cabinets, granite countertops, brown backsplash, subway tile backsplash, stainless steel appliances, an island and white countertops
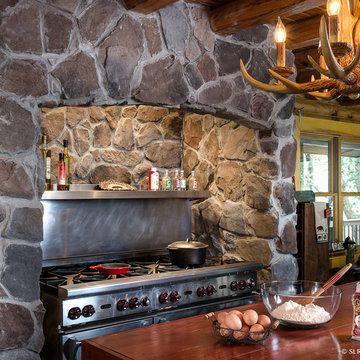
The natural stone surrounding the gas stove helps maintain the rustic ambiance in balance to all of the top of the line Sub-Zero-Wolf appliances.
(Photo Credited to SLR ProShots)
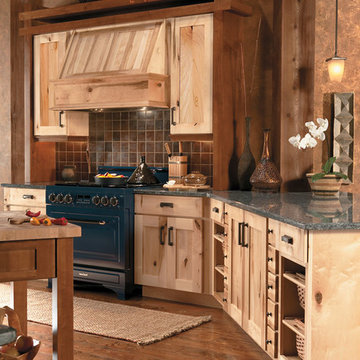
Example of a large mountain style l-shaped dark wood floor open concept kitchen design in Miami with shaker cabinets, light wood cabinets, granite countertops, brown backsplash, ceramic backsplash, colored appliances and an island
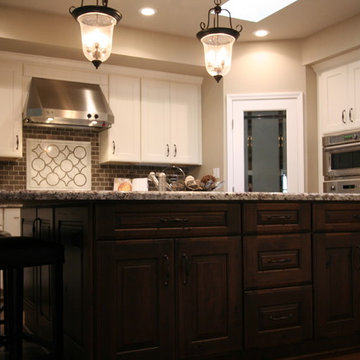
Maple Painted in Classic White. Dura Supreme Cabinets in Monterey Door Style. Island is Knotty Alder in Hazelnut Black Accent, Nob Hill Door, GE Monogram Appliances, Granite Countertops, Hickory Hardwood Floor, Savoy House Pendants, Subway Tile Backsplash, Ann Sacks Waterjet Backsplash,
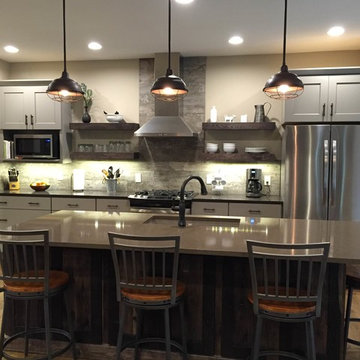
Blending a painted door style perimeter with a rustic-looking reclaimed patina oak island, this kitchen invites friends and family to roll up their sleeves and join the fun of meal preparation together! One of Woodwork Specialties Co.'s kitchen designers designed this kitchen using Woodland Cabinetry's Portland door style in a River Rock Chocolate Glaze for the perimeter. The island is used the Rustic Farmstead door style with an oak reclaimed patina finish. Beth Owen, Allied ASID
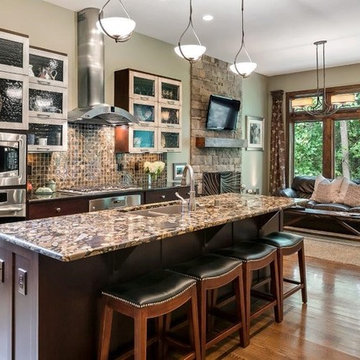
Example of a mid-sized transitional l-shaped medium tone wood floor and brown floor open concept kitchen design in Louisville with a double-bowl sink, dark wood cabinets, granite countertops, an island, flat-panel cabinets, brown backsplash, glass tile backsplash and stainless steel appliances
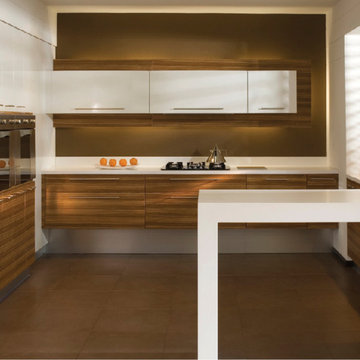
Example of a small trendy single-wall ceramic tile open concept kitchen design in Houston with flat-panel cabinets, white cabinets, solid surface countertops, brown backsplash, stainless steel appliances, an island and glass tile backsplash
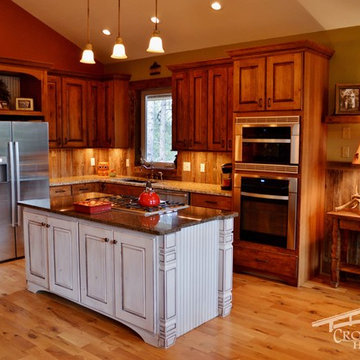
Rustic Beech Cabinetry with accent Island. Koch and Co. Cabinetry. Reclaimed cedar back splash and wainscot.
Open concept kitchen - mid-sized rustic l-shaped medium tone wood floor open concept kitchen idea in Denver with an undermount sink, raised-panel cabinets, medium tone wood cabinets, granite countertops, brown backsplash, stainless steel appliances and an island
Open concept kitchen - mid-sized rustic l-shaped medium tone wood floor open concept kitchen idea in Denver with an undermount sink, raised-panel cabinets, medium tone wood cabinets, granite countertops, brown backsplash, stainless steel appliances and an island
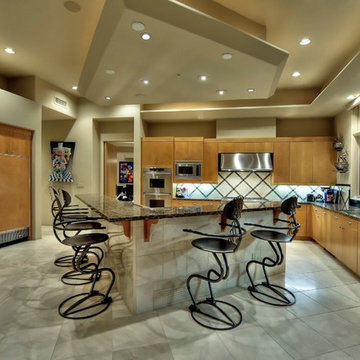
We love this custom kitchen's v shaped kitchen island, countertops, and the built-in refrigerator.
Example of a huge trendy u-shaped ceramic tile open concept kitchen design in Phoenix with an integrated sink, flat-panel cabinets, medium tone wood cabinets, granite countertops, brown backsplash, stone slab backsplash, stainless steel appliances and an island
Example of a huge trendy u-shaped ceramic tile open concept kitchen design in Phoenix with an integrated sink, flat-panel cabinets, medium tone wood cabinets, granite countertops, brown backsplash, stone slab backsplash, stainless steel appliances and an island
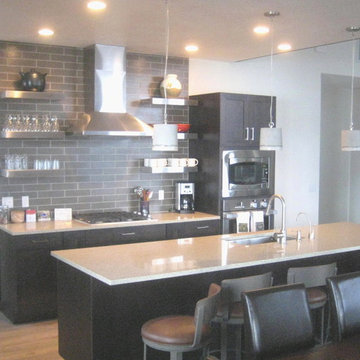
Inspiration for a mid-sized contemporary l-shaped light wood floor open concept kitchen remodel in Denver with an undermount sink, shaker cabinets, dark wood cabinets, quartz countertops, brown backsplash, subway tile backsplash, stainless steel appliances and an island
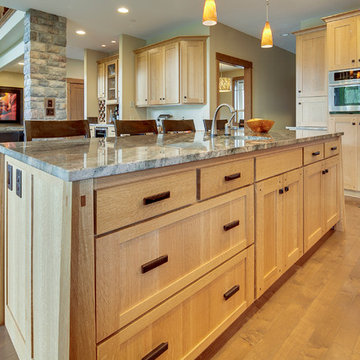
www.terryiverson.com
Considering a kitchen remodel? Give HomeServices by ProGrass a call. We have over 60+ years combined experience and are proud members of NARI.
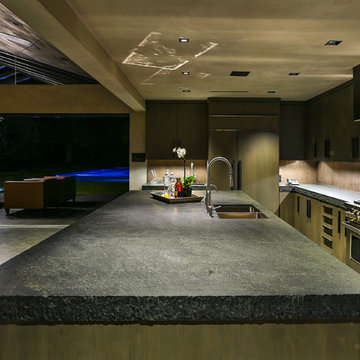
Modern kitchen by Burdge Architects and Associates in Malibu, CA.
Berlyn Photography
Example of a trendy l-shaped concrete floor and gray floor open concept kitchen design in Los Angeles with a drop-in sink, flat-panel cabinets, brown cabinets, concrete countertops, brown backsplash, wood backsplash, stainless steel appliances, an island and gray countertops
Example of a trendy l-shaped concrete floor and gray floor open concept kitchen design in Los Angeles with a drop-in sink, flat-panel cabinets, brown cabinets, concrete countertops, brown backsplash, wood backsplash, stainless steel appliances, an island and gray countertops
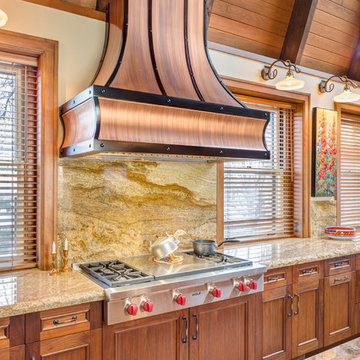
Bob Greenspan Photography
Example of a large classic l-shaped medium tone wood floor open concept kitchen design in Kansas City with a double-bowl sink, beaded inset cabinets, medium tone wood cabinets, granite countertops, brown backsplash, stone slab backsplash, stainless steel appliances and an island
Example of a large classic l-shaped medium tone wood floor open concept kitchen design in Kansas City with a double-bowl sink, beaded inset cabinets, medium tone wood cabinets, granite countertops, brown backsplash, stone slab backsplash, stainless steel appliances and an island
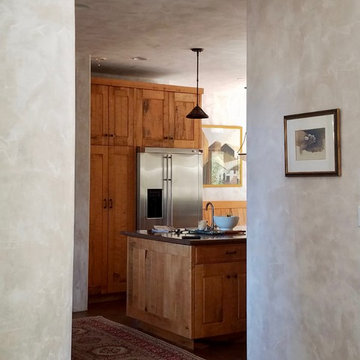
Mid-sized tuscan u-shaped brown floor and concrete floor open concept kitchen photo in Other with a double-bowl sink, raised-panel cabinets, medium tone wood cabinets, solid surface countertops, brown backsplash, stainless steel appliances and an island
Open Concept Kitchen with Brown Backsplash Ideas
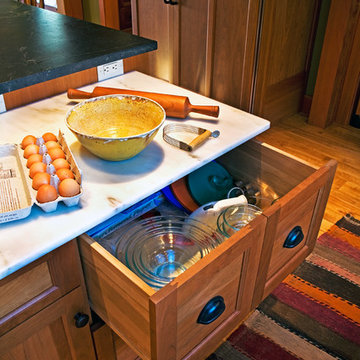
Example of a large mountain style u-shaped light wood floor open concept kitchen design in Jacksonville with light wood cabinets, brown backsplash, an island, shaker cabinets, marble countertops, mosaic tile backsplash, paneled appliances and multicolored countertops
9





