Open Concept Kitchen with Brown Backsplash Ideas
Refine by:
Budget
Sort by:Popular Today
81 - 100 of 8,939 photos
Item 1 of 3
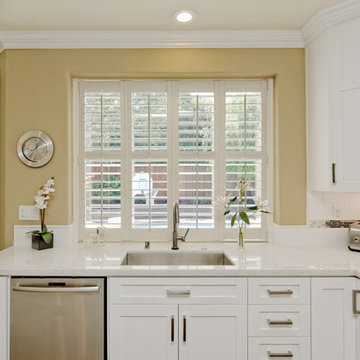
Mid-sized minimalist u-shaped light wood floor open concept kitchen photo in San Francisco with a farmhouse sink, shaker cabinets, white cabinets, marble countertops, brown backsplash, metal backsplash, stainless steel appliances and an island
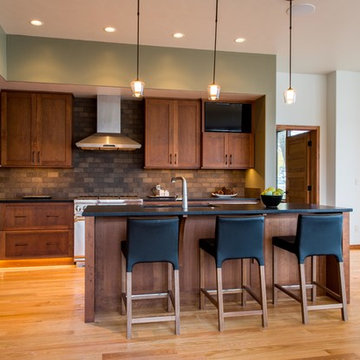
Photo by Connor Welles
Inspiration for a large rustic l-shaped light wood floor and brown floor open concept kitchen remodel in Other with an undermount sink, quartzite countertops, stainless steel appliances, an island, shaker cabinets, dark wood cabinets, brown backsplash and ceramic backsplash
Inspiration for a large rustic l-shaped light wood floor and brown floor open concept kitchen remodel in Other with an undermount sink, quartzite countertops, stainless steel appliances, an island, shaker cabinets, dark wood cabinets, brown backsplash and ceramic backsplash
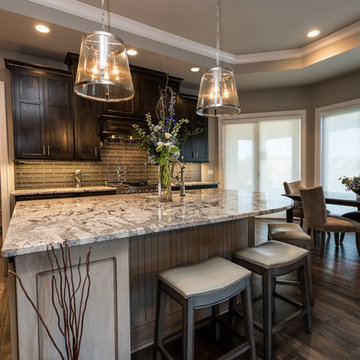
Mike Boatman
Inspiration for a transitional l-shaped dark wood floor open concept kitchen remodel in Kansas City with an undermount sink, beaded inset cabinets, dark wood cabinets, granite countertops, brown backsplash, matchstick tile backsplash, stainless steel appliances and an island
Inspiration for a transitional l-shaped dark wood floor open concept kitchen remodel in Kansas City with an undermount sink, beaded inset cabinets, dark wood cabinets, granite countertops, brown backsplash, matchstick tile backsplash, stainless steel appliances and an island
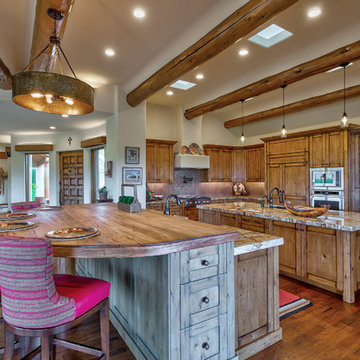
Open concept kitchen - large southwestern l-shaped medium tone wood floor and brown floor open concept kitchen idea in Phoenix with recessed-panel cabinets, medium tone wood cabinets, granite countertops, stainless steel appliances, two islands, multicolored countertops, an undermount sink and brown backsplash
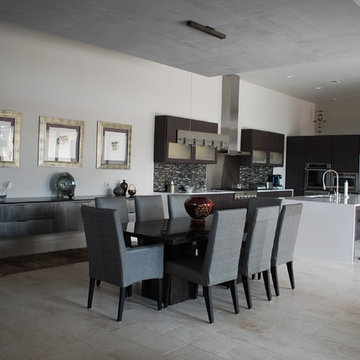
The open layout and direct access to the courtyard makes this space ideal for entertaining.
Inspiration for a large modern l-shaped ceramic tile open concept kitchen remodel in Austin with a double-bowl sink, flat-panel cabinets, dark wood cabinets, quartzite countertops, brown backsplash, glass tile backsplash, stainless steel appliances and an island
Inspiration for a large modern l-shaped ceramic tile open concept kitchen remodel in Austin with a double-bowl sink, flat-panel cabinets, dark wood cabinets, quartzite countertops, brown backsplash, glass tile backsplash, stainless steel appliances and an island
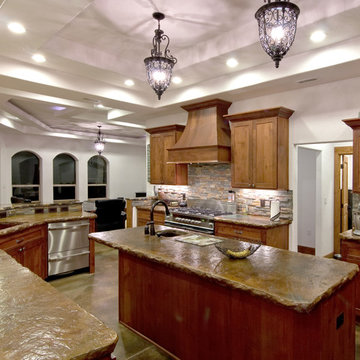
This kitchen is set up for entertaining! Open on two sides to living and dining rooms, island prep sink, wine cooler, wine rack, copper sinks, subzero refrigerator/freezer.
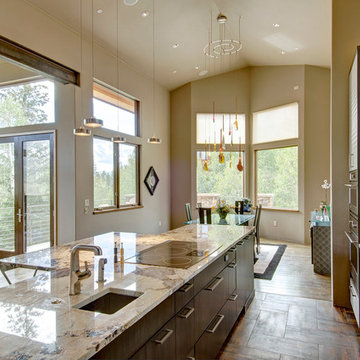
Jon Eady Photography
Large trendy galley ceramic tile and brown floor open concept kitchen photo in Denver with flat-panel cabinets, dark wood cabinets, granite countertops, an island, stainless steel appliances, brown backsplash, mosaic tile backsplash and an undermount sink
Large trendy galley ceramic tile and brown floor open concept kitchen photo in Denver with flat-panel cabinets, dark wood cabinets, granite countertops, an island, stainless steel appliances, brown backsplash, mosaic tile backsplash and an undermount sink
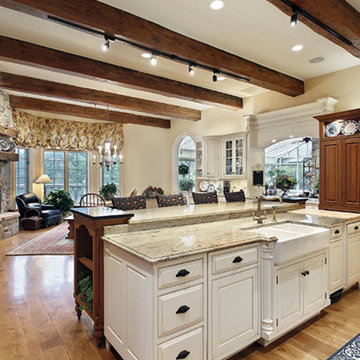
Mid-sized elegant l-shaped light wood floor and beige floor open concept kitchen photo in Philadelphia with a farmhouse sink, raised-panel cabinets, dark wood cabinets, granite countertops, brown backsplash, brick backsplash, black appliances and an island
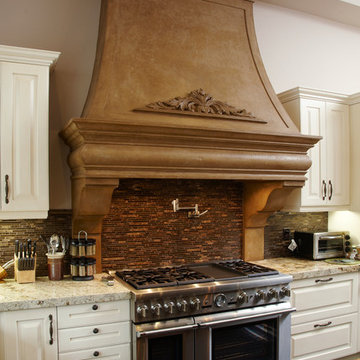
Omega produces great looking kitchen hoods. Made of cast stone with many different finishes available, you can select from ous standard models that we can customize to match your needs and appliances.
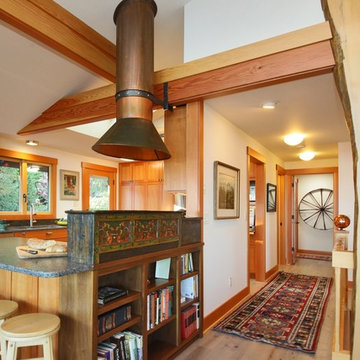
More light is welcomed into the interior of the house by opening a narrow straight run stair in a dark hallway leading to the guest bath and master suite. The new stairwell brings light down to the lower floor, and opens up edge of the living room. The yellow cedar column is both playful and structural. A kitchen soffitt was removed and a skylight added. Now the kitchen is a beautiful part of the main living spaces.
Micheal Stadler
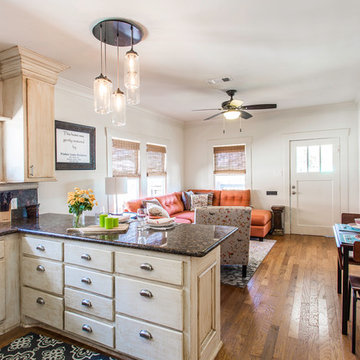
Open concept kitchen - mid-sized transitional u-shaped light wood floor open concept kitchen idea in Houston with a double-bowl sink, flat-panel cabinets, light wood cabinets, granite countertops, brown backsplash, stone tile backsplash, stainless steel appliances and a peninsula
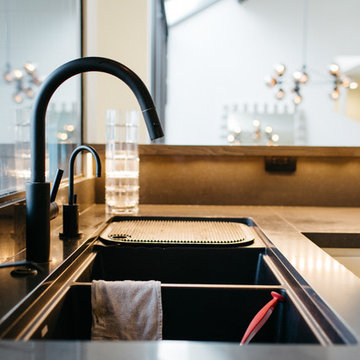
Open concept kitchen - mid-sized modern u-shaped ceramic tile open concept kitchen idea in Salt Lake City with a double-bowl sink, flat-panel cabinets, white cabinets, brown backsplash, mosaic tile backsplash, black appliances and an island
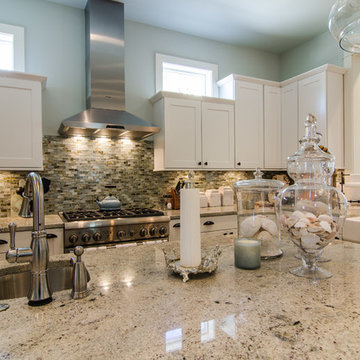
Open concept kitchen - large coastal u-shaped medium tone wood floor open concept kitchen idea in Miami with a farmhouse sink, shaker cabinets, white cabinets, granite countertops, brown backsplash, mosaic tile backsplash, stainless steel appliances and an island
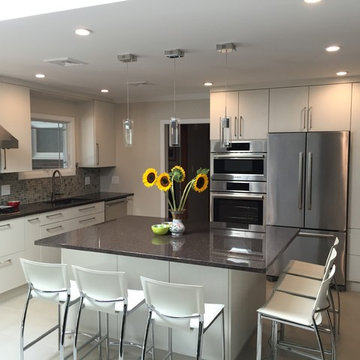
Elmwood Fine Custom Cabinetry in "Cristallo" (white/cream/grey) textured faux wood modern slab doors and drawers. Top Knobs Holland long bar pulls from Mercer Collection in Satin Nickel. Appliances by Bosch. Coffee Brown 3CM Granite countertops with eased edge. 24x24 white porcelain tile flooring. Glass backsplash tile.
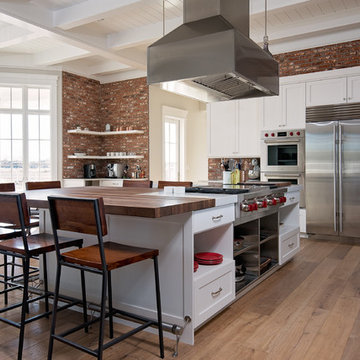
David Fish, Blu Fish Photography
Large arts and crafts u-shaped medium tone wood floor and brown floor open concept kitchen photo in Boise with white cabinets, an island, a farmhouse sink, shaker cabinets, brown backsplash, brick backsplash and stainless steel appliances
Large arts and crafts u-shaped medium tone wood floor and brown floor open concept kitchen photo in Boise with white cabinets, an island, a farmhouse sink, shaker cabinets, brown backsplash, brick backsplash and stainless steel appliances
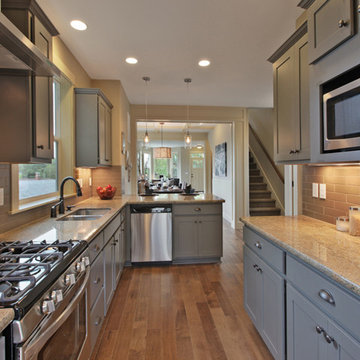
Fabrycki Homes, Inc.
Inspiration for a mid-sized craftsman galley medium tone wood floor open concept kitchen remodel in Portland with an undermount sink, shaker cabinets, gray cabinets, granite countertops, brown backsplash, ceramic backsplash, stainless steel appliances and a peninsula
Inspiration for a mid-sized craftsman galley medium tone wood floor open concept kitchen remodel in Portland with an undermount sink, shaker cabinets, gray cabinets, granite countertops, brown backsplash, ceramic backsplash, stainless steel appliances and a peninsula
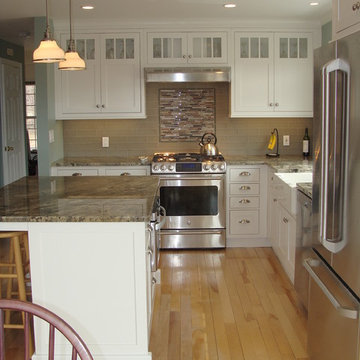
Open concept kitchen - mid-sized farmhouse l-shaped light wood floor open concept kitchen idea in Boston with a farmhouse sink, beaded inset cabinets, white cabinets, granite countertops, brown backsplash, glass tile backsplash, stainless steel appliances and an island
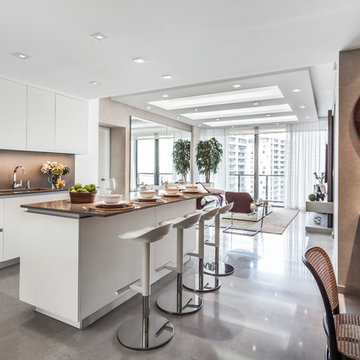
Example of a trendy galley gray floor open concept kitchen design in Miami with flat-panel cabinets, white cabinets, brown backsplash, stainless steel appliances, an island and gray countertops
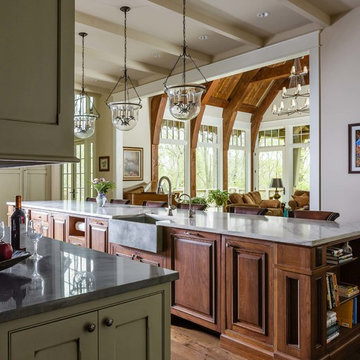
Marty Paoletta
Inspiration for a huge timeless l-shaped medium tone wood floor open concept kitchen remodel in Nashville with a farmhouse sink, flat-panel cabinets, green cabinets, marble countertops, brown backsplash, paneled appliances and an island
Inspiration for a huge timeless l-shaped medium tone wood floor open concept kitchen remodel in Nashville with a farmhouse sink, flat-panel cabinets, green cabinets, marble countertops, brown backsplash, paneled appliances and an island
Open Concept Kitchen with Brown Backsplash Ideas
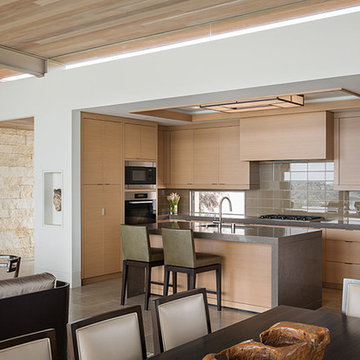
Example of a small trendy l-shaped porcelain tile open concept kitchen design in Orange County with an undermount sink, flat-panel cabinets, light wood cabinets, brown backsplash, glass tile backsplash, stainless steel appliances and an island
5





