Open Concept Kitchen with Brown Backsplash Ideas
Refine by:
Budget
Sort by:Popular Today
121 - 140 of 8,939 photos
Item 1 of 3

Example of a mid-sized transitional l-shaped medium tone wood floor open concept kitchen design in Minneapolis with an undermount sink, shaker cabinets, white cabinets, granite countertops, brown backsplash, cement tile backsplash, stainless steel appliances, an island and beige countertops
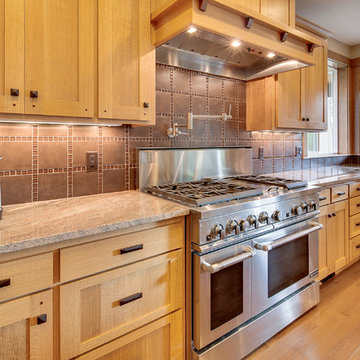
www.terryiverson.com
Considering a kitchen remodel? Give HomeServices by ProGrass a call. We have over 60+ years combined experience and are proud members of NARI.
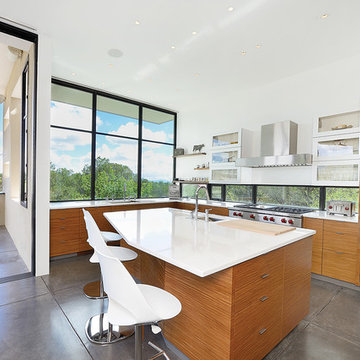
Photographer | Daniel Nadelbach
Inspiration for a large modern u-shaped concrete floor and brown floor open concept kitchen remodel in Other with an undermount sink, flat-panel cabinets, medium tone wood cabinets, quartz countertops, brown backsplash, window backsplash, stainless steel appliances and an island
Inspiration for a large modern u-shaped concrete floor and brown floor open concept kitchen remodel in Other with an undermount sink, flat-panel cabinets, medium tone wood cabinets, quartz countertops, brown backsplash, window backsplash, stainless steel appliances and an island
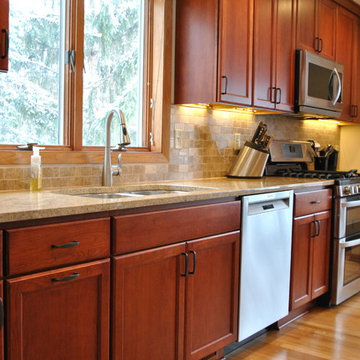
Cherry Starmark cabinets with a Camrbia counter-top updates this 70's split level.
Example of a mid-sized classic galley light wood floor open concept kitchen design in Minneapolis with an undermount sink, flat-panel cabinets, medium tone wood cabinets, quartzite countertops, brown backsplash, stone tile backsplash, stainless steel appliances and no island
Example of a mid-sized classic galley light wood floor open concept kitchen design in Minneapolis with an undermount sink, flat-panel cabinets, medium tone wood cabinets, quartzite countertops, brown backsplash, stone tile backsplash, stainless steel appliances and no island
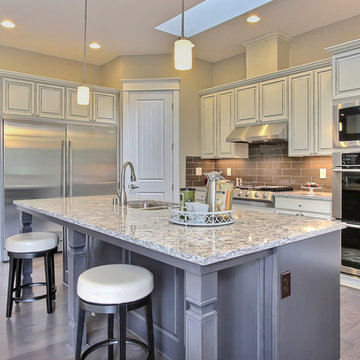
This gourmet kitchen is open to the great room and provides the perfect space to entertain.
Open concept kitchen - mid-sized craftsman l-shaped medium tone wood floor open concept kitchen idea in Portland with a double-bowl sink, shaker cabinets, white cabinets, granite countertops, brown backsplash, stainless steel appliances and an island
Open concept kitchen - mid-sized craftsman l-shaped medium tone wood floor open concept kitchen idea in Portland with a double-bowl sink, shaker cabinets, white cabinets, granite countertops, brown backsplash, stainless steel appliances and an island
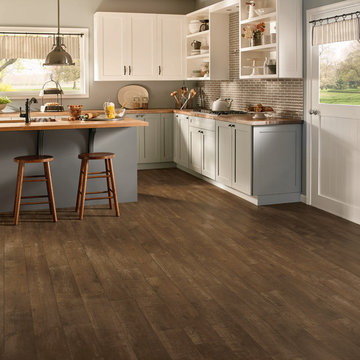
Mid-sized farmhouse l-shaped dark wood floor and brown floor open concept kitchen photo in Wichita with an undermount sink, shaker cabinets, white cabinets, wood countertops, brown backsplash, matchstick tile backsplash, stainless steel appliances and an island
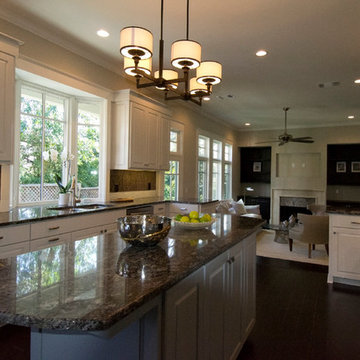
It was a very traditional home that is now transitional. It was completely gutted. We converted the bar, opened the entry hallway to include a fabulous serving bar. We closed in the staircase. We took space from the guest room and created a breakfast room off of the kitchen.
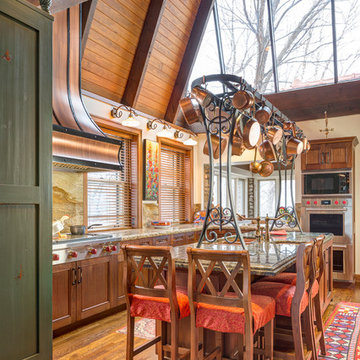
Bob Greenspan Photography
Inspiration for a large timeless l-shaped medium tone wood floor open concept kitchen remodel in Kansas City with a double-bowl sink, beaded inset cabinets, medium tone wood cabinets, granite countertops, brown backsplash, stone slab backsplash, stainless steel appliances and an island
Inspiration for a large timeless l-shaped medium tone wood floor open concept kitchen remodel in Kansas City with a double-bowl sink, beaded inset cabinets, medium tone wood cabinets, granite countertops, brown backsplash, stone slab backsplash, stainless steel appliances and an island
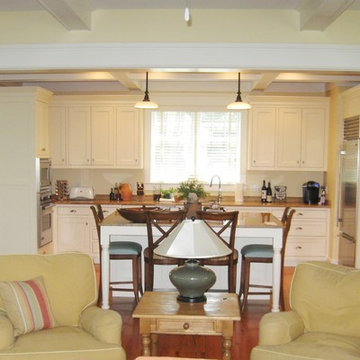
The modest kitchen is made more grand by the symmetry, the detailing and the openness to the living room. The view to the kitchen is framed with a trimmed opening that defines the spaces without separating them. The stainless steel appliances are contained within the white cabinetry with side panels and crown trim to complete the traditional ambiance.
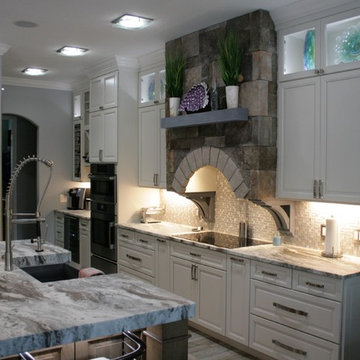
Large elegant l-shaped porcelain tile open concept kitchen photo in Orlando with a farmhouse sink, raised-panel cabinets, white cabinets, quartzite countertops, brown backsplash, glass tile backsplash, stainless steel appliances and an island
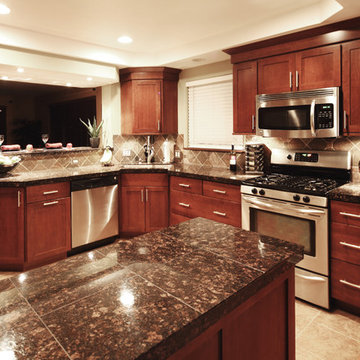
Example of a classic l-shaped open concept kitchen design in Denver with an undermount sink, flat-panel cabinets, medium tone wood cabinets, granite countertops, brown backsplash, stone tile backsplash and stainless steel appliances
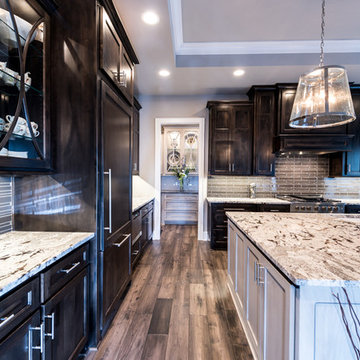
Mike Boatman
Transitional l-shaped dark wood floor open concept kitchen photo in Kansas City with an undermount sink, beaded inset cabinets, dark wood cabinets, granite countertops, brown backsplash, matchstick tile backsplash, stainless steel appliances and an island
Transitional l-shaped dark wood floor open concept kitchen photo in Kansas City with an undermount sink, beaded inset cabinets, dark wood cabinets, granite countertops, brown backsplash, matchstick tile backsplash, stainless steel appliances and an island
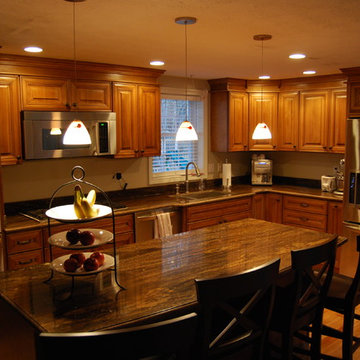
Galaxy Brown natural granite countertop with full bullnose edge, installed by Merrimack Stone.
Example of a mid-sized classic l-shaped light wood floor and brown floor open concept kitchen design in Boston with an undermount sink, raised-panel cabinets, medium tone wood cabinets, granite countertops, stone slab backsplash, stainless steel appliances, an island and brown backsplash
Example of a mid-sized classic l-shaped light wood floor and brown floor open concept kitchen design in Boston with an undermount sink, raised-panel cabinets, medium tone wood cabinets, granite countertops, stone slab backsplash, stainless steel appliances, an island and brown backsplash
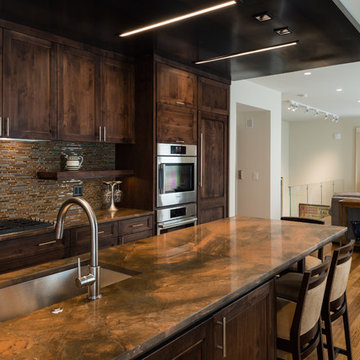
Paul Burk Photography
Inspiration for a mid-sized modern galley medium tone wood floor and brown floor open concept kitchen remodel in Baltimore with an undermount sink, flat-panel cabinets, dark wood cabinets, granite countertops, brown backsplash, glass tile backsplash, paneled appliances and an island
Inspiration for a mid-sized modern galley medium tone wood floor and brown floor open concept kitchen remodel in Baltimore with an undermount sink, flat-panel cabinets, dark wood cabinets, granite countertops, brown backsplash, glass tile backsplash, paneled appliances and an island

Marty Paoletta
Inspiration for a huge timeless l-shaped medium tone wood floor open concept kitchen remodel in Nashville with a farmhouse sink, flat-panel cabinets, green cabinets, marble countertops, brown backsplash, paneled appliances and an island
Inspiration for a huge timeless l-shaped medium tone wood floor open concept kitchen remodel in Nashville with a farmhouse sink, flat-panel cabinets, green cabinets, marble countertops, brown backsplash, paneled appliances and an island
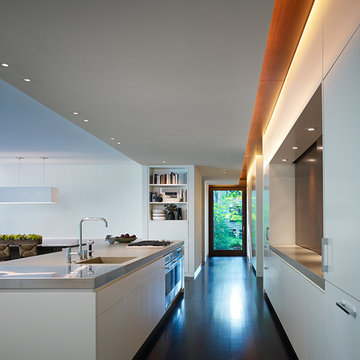
Architect: Robbins Architecture
Photo © Steve Hall, Hedrich Blessing
Open concept kitchen - mid-sized contemporary single-wall dark wood floor open concept kitchen idea in Chicago with a single-bowl sink, flat-panel cabinets, white cabinets, concrete countertops, brown backsplash, stainless steel appliances and an island
Open concept kitchen - mid-sized contemporary single-wall dark wood floor open concept kitchen idea in Chicago with a single-bowl sink, flat-panel cabinets, white cabinets, concrete countertops, brown backsplash, stainless steel appliances and an island
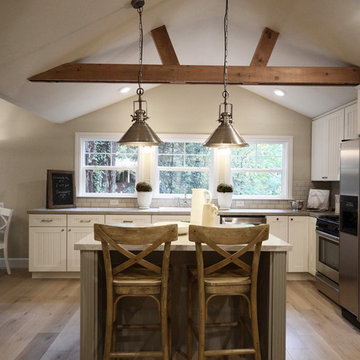
Inspiration for a mid-sized rustic l-shaped medium tone wood floor and brown floor open concept kitchen remodel in Sacramento with a drop-in sink, shaker cabinets, white cabinets, brown backsplash, stone tile backsplash, stainless steel appliances and an island
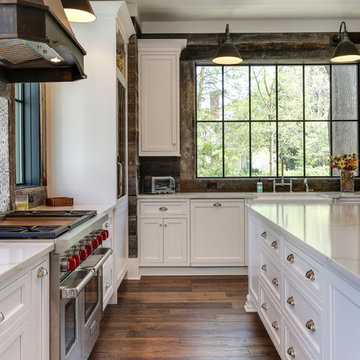
Tad Davis
Example of a large farmhouse u-shaped medium tone wood floor and brown floor open concept kitchen design in Raleigh with a farmhouse sink, beaded inset cabinets, white cabinets, quartz countertops, brown backsplash, paneled appliances, an island and white countertops
Example of a large farmhouse u-shaped medium tone wood floor and brown floor open concept kitchen design in Raleigh with a farmhouse sink, beaded inset cabinets, white cabinets, quartz countertops, brown backsplash, paneled appliances, an island and white countertops

Mike Dean
Inspiration for a large transitional l-shaped medium tone wood floor and brown floor open concept kitchen remodel in Other with a double-bowl sink, flat-panel cabinets, light wood cabinets, soapstone countertops, brown backsplash, mosaic tile backsplash, stainless steel appliances, an island and black countertops
Inspiration for a large transitional l-shaped medium tone wood floor and brown floor open concept kitchen remodel in Other with a double-bowl sink, flat-panel cabinets, light wood cabinets, soapstone countertops, brown backsplash, mosaic tile backsplash, stainless steel appliances, an island and black countertops
Open Concept Kitchen with Brown Backsplash Ideas
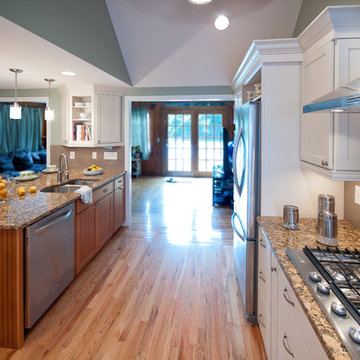
Complete Kitchen Remodel Designed by Interior Designer Nathan J. Reynolds and Installed by RI Kitchen & Bath.
phone: (508) 837 - 3972
email: nathan@insperiors.com
www.insperiors.com
Photography Courtesy of © 2012 John Anderson Photography.
7





