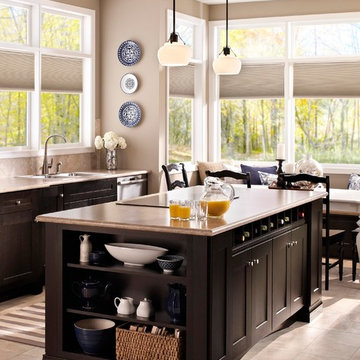Open Concept Kitchen with Colored Appliances Ideas
Refine by:
Budget
Sort by:Popular Today
41 - 60 of 2,538 photos
Item 1 of 3
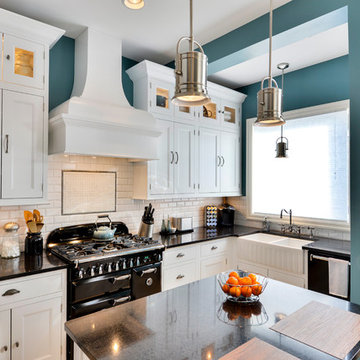
Inspiration for a mid-sized timeless u-shaped open concept kitchen remodel in Other with an undermount sink, beaded inset cabinets, white cabinets, quartz countertops, white backsplash, subway tile backsplash, colored appliances and an island
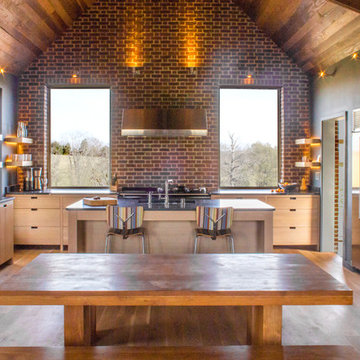
AGA 5 range oven, white oak rift sawn, white oak quarter sawn, brick backsplash, stainless steel range hood, home bar
Open concept kitchen - mid-sized industrial u-shaped light wood floor open concept kitchen idea in Nashville with an undermount sink, flat-panel cabinets, light wood cabinets, quartzite countertops, colored appliances and an island
Open concept kitchen - mid-sized industrial u-shaped light wood floor open concept kitchen idea in Nashville with an undermount sink, flat-panel cabinets, light wood cabinets, quartzite countertops, colored appliances and an island
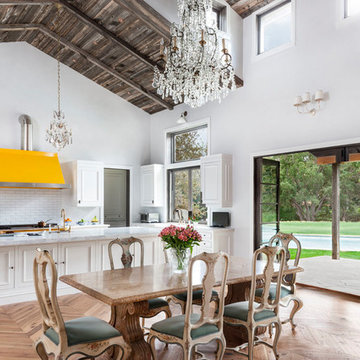
Modern Farmhouse Kitchen in Malibu, CA.
Photography: Grey Crawford
Range: La Cornue
Inspiration for a farmhouse u-shaped light wood floor and brown floor open concept kitchen remodel in Los Angeles with a drop-in sink, white cabinets, marble countertops, white backsplash, subway tile backsplash, colored appliances, an island and white countertops
Inspiration for a farmhouse u-shaped light wood floor and brown floor open concept kitchen remodel in Los Angeles with a drop-in sink, white cabinets, marble countertops, white backsplash, subway tile backsplash, colored appliances, an island and white countertops
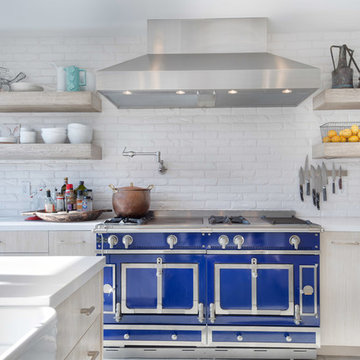
Photo: Tom Hofer
Example of a large 1950s u-shaped open concept kitchen design in Los Angeles with a farmhouse sink, flat-panel cabinets, light wood cabinets, white backsplash, brick backsplash, colored appliances and an island
Example of a large 1950s u-shaped open concept kitchen design in Los Angeles with a farmhouse sink, flat-panel cabinets, light wood cabinets, white backsplash, brick backsplash, colored appliances and an island
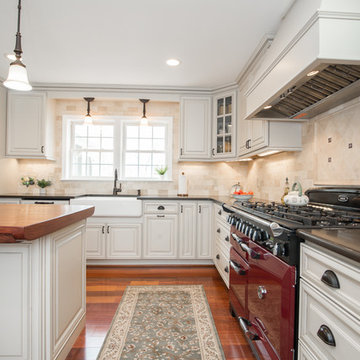
Mid-sized country l-shaped medium tone wood floor and brown floor open concept kitchen photo in DC Metro with a farmhouse sink, raised-panel cabinets, white cabinets, wood countertops, beige backsplash, ceramic backsplash, colored appliances and an island
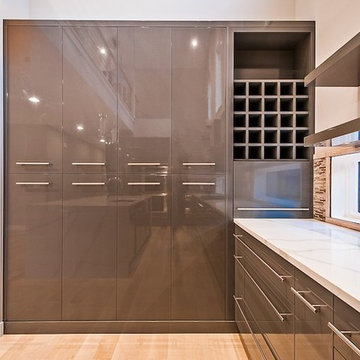
Open concept kitchen - mid-sized modern u-shaped open concept kitchen idea in Salt Lake City with flat-panel cabinets, gray cabinets, colored appliances and an island
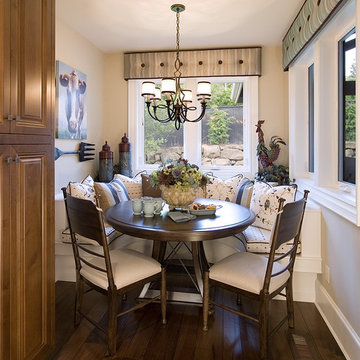
KITCHEN NOOK BY INTERIOR MOTIVES ACCENTS AND DESIGNS INC.
Example of a mid-sized classic galley medium tone wood floor open concept kitchen design in Portland with raised-panel cabinets, beige cabinets, granite countertops, multicolored backsplash and colored appliances
Example of a mid-sized classic galley medium tone wood floor open concept kitchen design in Portland with raised-panel cabinets, beige cabinets, granite countertops, multicolored backsplash and colored appliances
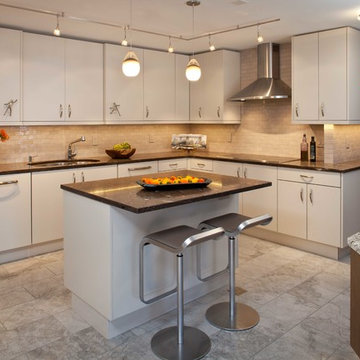
Open concept kitchen - large contemporary u-shaped ceramic tile and beige floor open concept kitchen idea in Chicago with an undermount sink, flat-panel cabinets, gray cabinets, granite countertops, beige backsplash, ceramic backsplash, colored appliances and an island
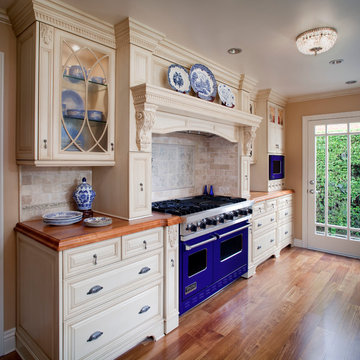
Photography by Chipper Hatter
Open concept kitchen - mid-sized traditional galley medium tone wood floor open concept kitchen idea in Los Angeles with a farmhouse sink, raised-panel cabinets, white cabinets, wood countertops, beige backsplash, stone tile backsplash, colored appliances and no island
Open concept kitchen - mid-sized traditional galley medium tone wood floor open concept kitchen idea in Los Angeles with a farmhouse sink, raised-panel cabinets, white cabinets, wood countertops, beige backsplash, stone tile backsplash, colored appliances and no island
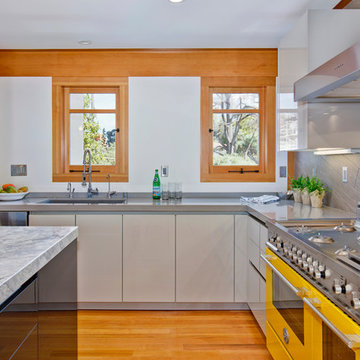
This young couple enjoys a new historical home but with a touch of modern styling and comforts yes still at the sink wall the window casings still feature the historical fir windows.
Floors: Existing Fir Wood Floors
Backsplash: Porcelain Tile
Countertops: Quartz
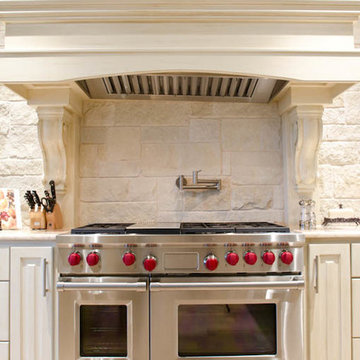
Close up of range and custom vent hood
Huge elegant l-shaped light wood floor open concept kitchen photo in Austin with a double-bowl sink, raised-panel cabinets, beige cabinets, granite countertops, beige backsplash, stone tile backsplash, colored appliances and two islands
Huge elegant l-shaped light wood floor open concept kitchen photo in Austin with a double-bowl sink, raised-panel cabinets, beige cabinets, granite countertops, beige backsplash, stone tile backsplash, colored appliances and two islands
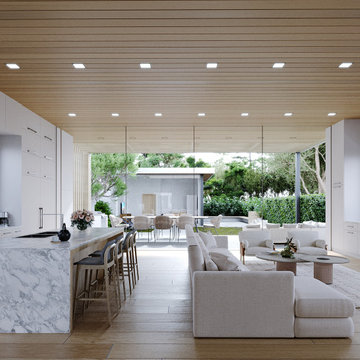
The Great Room showing a unified kitchen and living with all-glass doors connecting to the backyard.
Example of a huge trendy galley light wood floor, brown floor and wood ceiling open concept kitchen design in Los Angeles with an integrated sink, flat-panel cabinets, white cabinets, marble countertops, white backsplash, colored appliances, an island and multicolored countertops
Example of a huge trendy galley light wood floor, brown floor and wood ceiling open concept kitchen design in Los Angeles with an integrated sink, flat-panel cabinets, white cabinets, marble countertops, white backsplash, colored appliances, an island and multicolored countertops
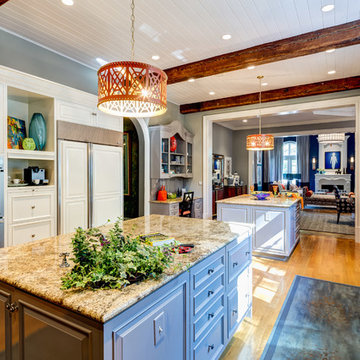
Mary Powell Photography
This is a Botox Renovations™ for Kitchens. We repainted all the cabinets, added a new chevron marble backsplash, new faucets, new hardware, new orange metal fretwork drum shade pendants, and created a dramatic faux painted copper and distressed blue hood as our focal point.
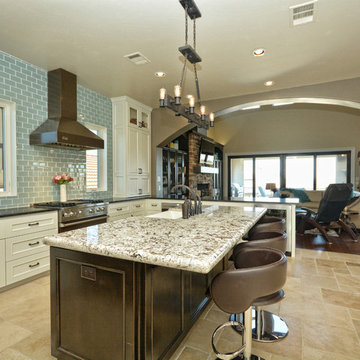
Interior Design by: Spindle Design Co. / Autumn Bouakadakis Windows by GRACELAND Windows, Doors, Design
Example of a large trendy l-shaped ceramic tile open concept kitchen design in Austin with a farmhouse sink, white cabinets, granite countertops, blue backsplash, subway tile backsplash, colored appliances, an island and shaker cabinets
Example of a large trendy l-shaped ceramic tile open concept kitchen design in Austin with a farmhouse sink, white cabinets, granite countertops, blue backsplash, subway tile backsplash, colored appliances, an island and shaker cabinets
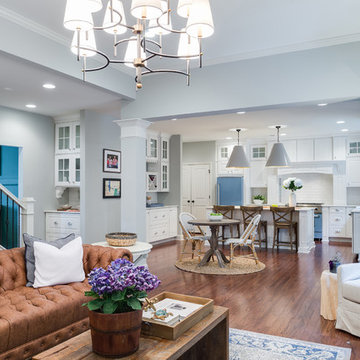
Inspiration for a large transitional u-shaped medium tone wood floor and brown floor open concept kitchen remodel in Portland Maine with raised-panel cabinets, white cabinets, quartz countertops, white backsplash, subway tile backsplash, colored appliances and an island
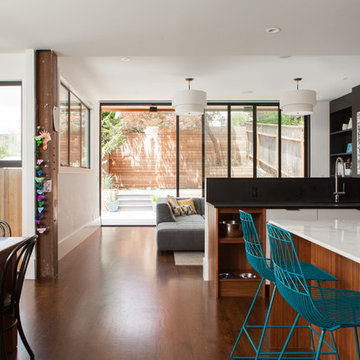
photo by Melissa Kaseman
Open concept kitchen - large modern u-shaped medium tone wood floor open concept kitchen idea in San Francisco with an undermount sink, flat-panel cabinets, medium tone wood cabinets, marble countertops, black backsplash, colored appliances and an island
Open concept kitchen - large modern u-shaped medium tone wood floor open concept kitchen idea in San Francisco with an undermount sink, flat-panel cabinets, medium tone wood cabinets, marble countertops, black backsplash, colored appliances and an island

The main kitchen is a combination of real oak veneer and matte laminate cabinets. A textured wood ceiling delineates the kitchen area from the main living and dining areas. The raised area of the island is an oak cantilevered section that provides seating on each side.

Mid-sized transitional l-shaped light wood floor, brown floor and tray ceiling open concept kitchen photo in Kansas City with an undermount sink, shaker cabinets, yellow cabinets, soapstone countertops, white backsplash, wood backsplash, colored appliances, no island and black countertops
Open Concept Kitchen with Colored Appliances Ideas
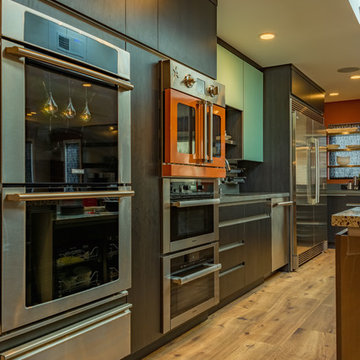
This professional chef requires a menagerie of appliances. In this kitchen we have 6 ovens and our challenge was how to make it all fit in the new space. With lots of research on requirements of installation with regards to height above floor, heat, weight and electrical/gas outlets, we stacked them up, keeping access a priority.
Photo Credit: Ali Atri Photography
3






