Open Concept Kitchen with Colored Appliances Ideas
Refine by:
Budget
Sort by:Popular Today
121 - 140 of 2,538 photos
Item 1 of 3
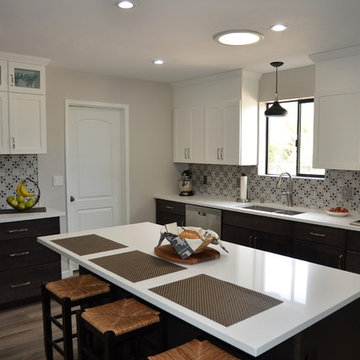
Inspiration for a large contemporary u-shaped ceramic tile open concept kitchen remodel in Phoenix with an undermount sink, flat-panel cabinets, white cabinets, quartz countertops, multicolored backsplash, ceramic backsplash, colored appliances and an island
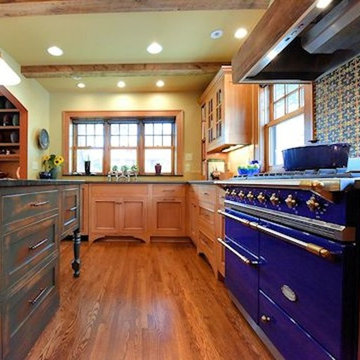
Nancy
Large cottage u-shaped light wood floor open concept kitchen photo in Minneapolis with flat-panel cabinets, light wood cabinets, quartz countertops, multicolored backsplash, ceramic backsplash, colored appliances and an island
Large cottage u-shaped light wood floor open concept kitchen photo in Minneapolis with flat-panel cabinets, light wood cabinets, quartz countertops, multicolored backsplash, ceramic backsplash, colored appliances and an island
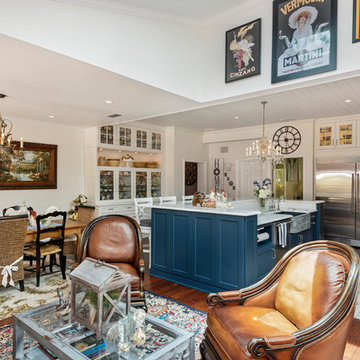
Beautiful, recently remodeled blue and white farmhouse kitchen in Winter Park, Florida. The cabinets are Omega, Renner style - Blue Lagoon on the island and Pearl on the perimeter. The countertops and backsplash are Cambria Delgatie and Gold. The range is La Cornue CornuFe 110 in Provence Blue. Frigidaire refrigerator.
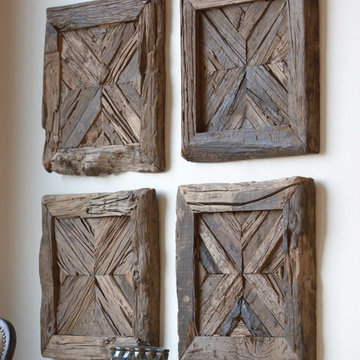
Rustic natural wood wall art.
Mid-sized mountain style galley painted wood floor open concept kitchen photo in New York with a farmhouse sink, beaded inset cabinets, beige cabinets, marble countertops, beige backsplash, glass sheet backsplash, colored appliances and an island
Mid-sized mountain style galley painted wood floor open concept kitchen photo in New York with a farmhouse sink, beaded inset cabinets, beige cabinets, marble countertops, beige backsplash, glass sheet backsplash, colored appliances and an island
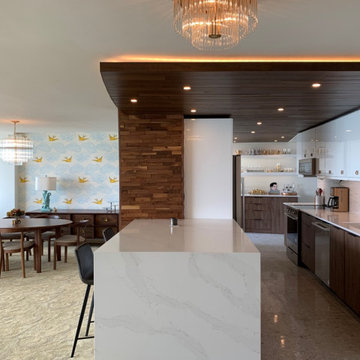
By removing a wall, the kitchen was opened up to both the dining room and living room. A structural column for the building was in the middle of the space; by covering it in wood paneling, the column became a distinctive architecture feature helping to define the space. To add lighting to a concrete ceiling, a false ceiling clad in wood was designed to allow for LED lights can lights; the cove was curved to match the shape of the building. Hardware restored from Broyhill Brasilia furniture was used as cabinet pulls, and the unit’s original Lightolier light fixtures were rewired and replated.
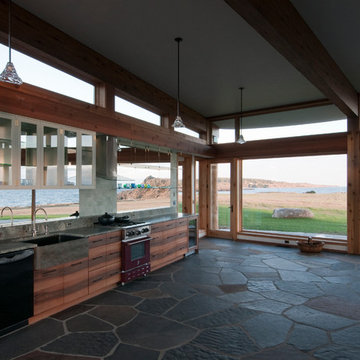
Cynthia Grabau
Inspiration for a contemporary galley slate floor open concept kitchen remodel in Seattle with a farmhouse sink, flat-panel cabinets, medium tone wood cabinets, granite countertops, green backsplash, stone tile backsplash, colored appliances and no island
Inspiration for a contemporary galley slate floor open concept kitchen remodel in Seattle with a farmhouse sink, flat-panel cabinets, medium tone wood cabinets, granite countertops, green backsplash, stone tile backsplash, colored appliances and no island
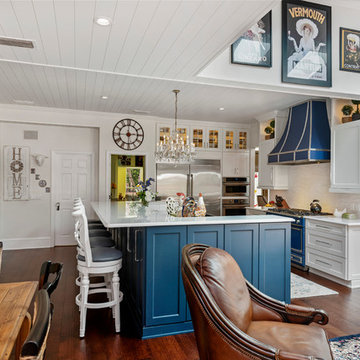
Beautiful, recently remodeled blue and white farmhouse kitchen in Winter Park, Florida. The cabinets are Omega, Renner style - Blue Lagoon on the island and Pearl on the perimeter. The countertops and backsplash are Cambria Delgatie and Gold. The range is La Cornue CornuFe 110 in Provence Blue. Frigidaire refrigerator.
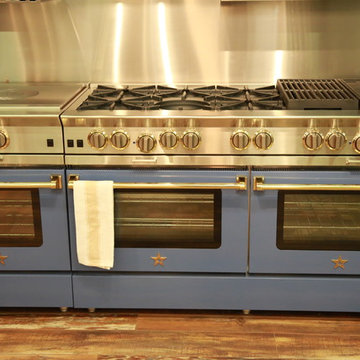
A beautiful 60" BlueStar Platinum Range with a 24" French Top RNB with two interchangeable griddle-charbroilers. This piece also includes a Salamander Broiler and full size custom hood.
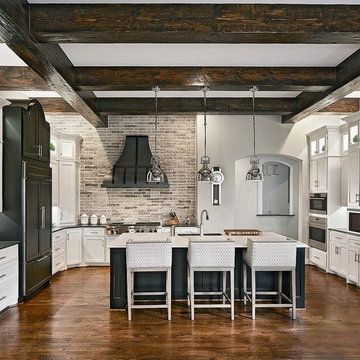
Rustic modern kitchen design with newly constructed center island. All new rustic iron appliances, with slab countertops.
Inspiration for a large cottage l-shaped dark wood floor and brown floor open concept kitchen remodel in Los Angeles with a double-bowl sink, shaker cabinets, white cabinets, solid surface countertops, beige backsplash, brick backsplash, colored appliances, an island and brown countertops
Inspiration for a large cottage l-shaped dark wood floor and brown floor open concept kitchen remodel in Los Angeles with a double-bowl sink, shaker cabinets, white cabinets, solid surface countertops, beige backsplash, brick backsplash, colored appliances, an island and brown countertops
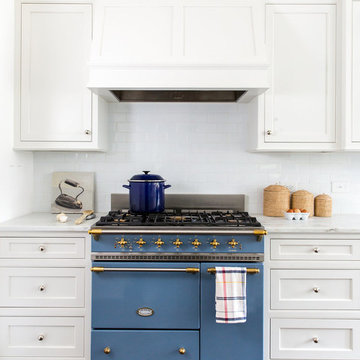
Full-scale interior design, architectural consultation, kitchen design, bath design, furnishings selection and project management for a home located in the historic district of Chapel Hill, North Carolina. The home features a fresh take on traditional southern decorating, and was included in the March 2018 issue of Southern Living magazine.
Read the full article here: https://www.southernliving.com/home/remodel/1930s-colonial-house-remodel
Photo by: Anna Routh
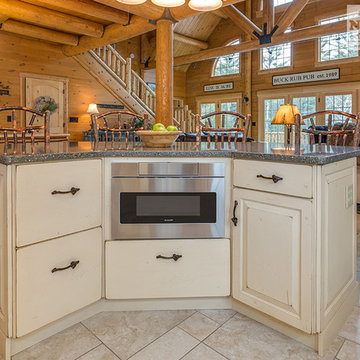
This kitchen remodel by Showplace was designed by Gienah from our Manchester showroom. This beautiful kitchen was built inside of a custom log cabin home in Londonderry, New Hampshire. The home was designed by Ward Cedar Log Homes in Maine. The kitchen features Showplace full overlay cabinetry, Cambria quartz countertops, and blue Viking appliances. The customer paid special attention to the small details in the home, including custom branch-looking hardware, custom island seating, a granite (hello, NH!) pedestal sink in the bathroom, New Hampshire wall decor, and more! A truly unique home, with a unique kitchen to match!
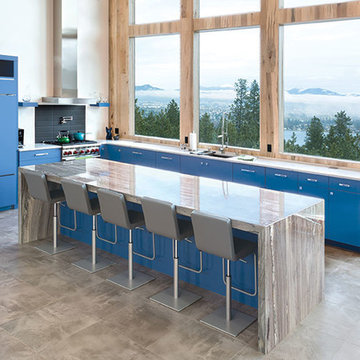
Open concept kitchen - large modern l-shaped porcelain tile and gray floor open concept kitchen idea in Sacramento with an undermount sink, flat-panel cabinets, blue cabinets, granite countertops, black backsplash, porcelain backsplash, colored appliances, an island and gray countertops
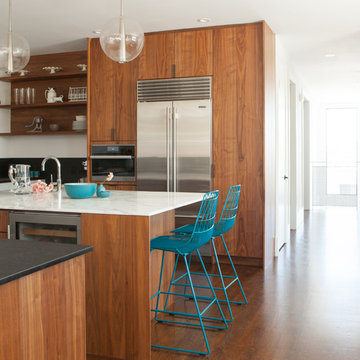
photo by Melissa Kaseman
Inspiration for a large modern u-shaped medium tone wood floor open concept kitchen remodel in San Francisco with an undermount sink, flat-panel cabinets, medium tone wood cabinets, marble countertops, black backsplash, colored appliances and an island
Inspiration for a large modern u-shaped medium tone wood floor open concept kitchen remodel in San Francisco with an undermount sink, flat-panel cabinets, medium tone wood cabinets, marble countertops, black backsplash, colored appliances and an island
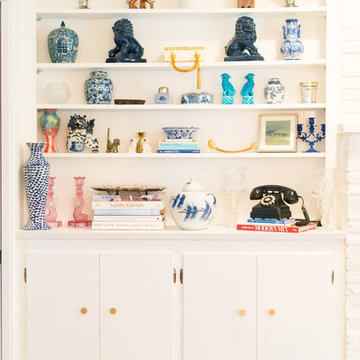
Gina Fippin
Inspiration for a large eclectic u-shaped medium tone wood floor and brown floor open concept kitchen remodel in Sacramento with a farmhouse sink, shaker cabinets, white cabinets, quartz countertops, white backsplash, subway tile backsplash, colored appliances, an island and white countertops
Inspiration for a large eclectic u-shaped medium tone wood floor and brown floor open concept kitchen remodel in Sacramento with a farmhouse sink, shaker cabinets, white cabinets, quartz countertops, white backsplash, subway tile backsplash, colored appliances, an island and white countertops
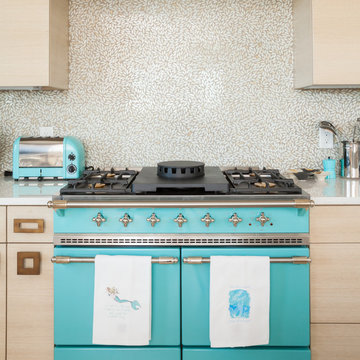
Open concept kitchen - mid-sized coastal l-shaped light wood floor and beige floor open concept kitchen idea in Other with a farmhouse sink, flat-panel cabinets, light wood cabinets, beige backsplash, mosaic tile backsplash, colored appliances and an island
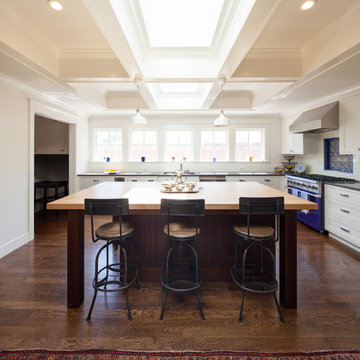
Cabinets: Crystal Cabinet Works, Danbury Door Style, Inset.
Photo by: John Remus Photography
Inspiration for a large cottage l-shaped dark wood floor open concept kitchen remodel in San Francisco with an undermount sink, recessed-panel cabinets, white cabinets, wood countertops, blue backsplash, subway tile backsplash, colored appliances and an island
Inspiration for a large cottage l-shaped dark wood floor open concept kitchen remodel in San Francisco with an undermount sink, recessed-panel cabinets, white cabinets, wood countertops, blue backsplash, subway tile backsplash, colored appliances and an island
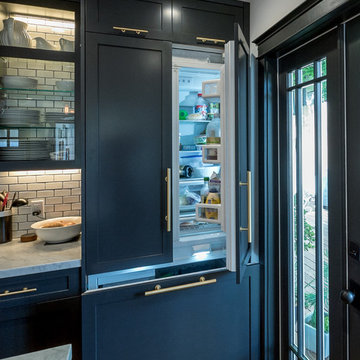
Beautiful kitchen done by Landmark Building Inc.
Arts and crafts single-wall ceramic tile and beige floor open concept kitchen photo in Los Angeles with a farmhouse sink, shaker cabinets, blue cabinets, marble countertops, ceramic backsplash, colored appliances and an island
Arts and crafts single-wall ceramic tile and beige floor open concept kitchen photo in Los Angeles with a farmhouse sink, shaker cabinets, blue cabinets, marble countertops, ceramic backsplash, colored appliances and an island
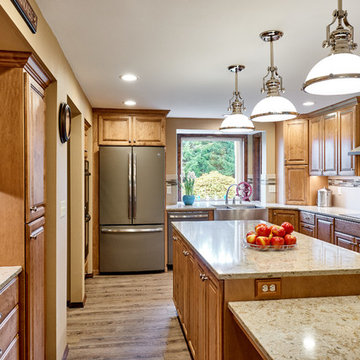
The redesigned and renovated kitchen is both functional and gorgeous, with custom maple cabinets and polished quartz countertops.
The refrigerator, wall ovens, cooktop, range hood, and dishwasher are all by GE, in Slate. The stainless steel apron front sink is by Kraus. The perimeter and buffet counters are polished PentalQuartz in Cappuccino. The island counter is Silestone in Tigris Sand. The backsplash is Emser Tile's 12x24 Citadel in Beige; it has an accent of mosaic glass - Creek Bed by Glazzio Tiles. The floor is COREtec Plus HD in Sherwood Rustic Pine.
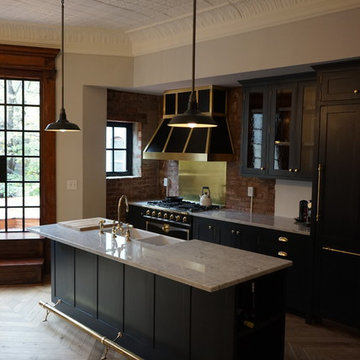
Mid-sized transitional galley painted wood floor open concept kitchen photo in New York with a farmhouse sink, shaker cabinets, black cabinets, marble countertops, red backsplash, stone tile backsplash, colored appliances and an island
Open Concept Kitchen with Colored Appliances Ideas
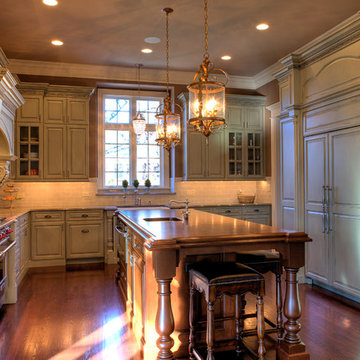
Bill Meyer Photography
Elegant u-shaped medium tone wood floor open concept kitchen photo in Chicago with a farmhouse sink, raised-panel cabinets, gray cabinets, granite countertops, gray backsplash, ceramic backsplash, colored appliances and an island
Elegant u-shaped medium tone wood floor open concept kitchen photo in Chicago with a farmhouse sink, raised-panel cabinets, gray cabinets, granite countertops, gray backsplash, ceramic backsplash, colored appliances and an island
7





