Open Concept Kitchen with Glass Countertops Ideas
Refine by:
Budget
Sort by:Popular Today
41 - 60 of 717 photos
Item 1 of 3
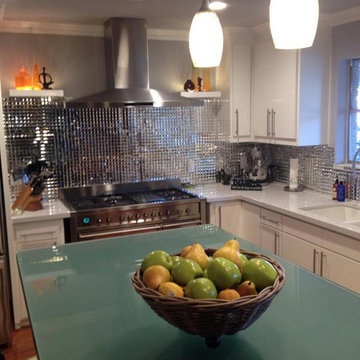
Mid-sized trendy u-shaped dark wood floor open concept kitchen photo in Dallas with an undermount sink, flat-panel cabinets, white cabinets, glass countertops, metallic backsplash, metal backsplash, stainless steel appliances and an island
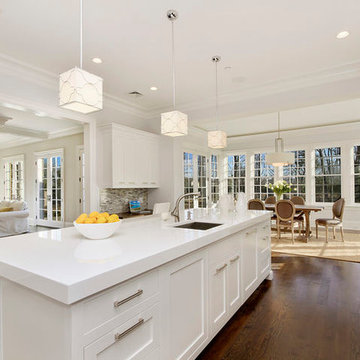
Stone Manor
Example of a large classic l-shaped medium tone wood floor open concept kitchen design in New York with an undermount sink, shaker cabinets, white cabinets, glass countertops, glass tile backsplash, stainless steel appliances and an island
Example of a large classic l-shaped medium tone wood floor open concept kitchen design in New York with an undermount sink, shaker cabinets, white cabinets, glass countertops, glass tile backsplash, stainless steel appliances and an island
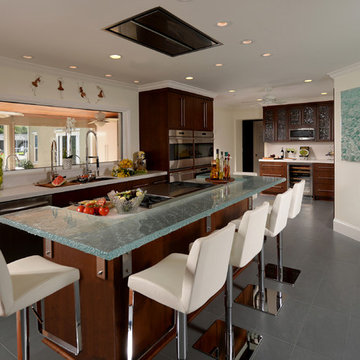
Photographer: Rob Downey, Designer: Patti Davis Brown
Open concept kitchen - large contemporary l-shaped ceramic tile open concept kitchen idea in Miami with a double-bowl sink, flat-panel cabinets, dark wood cabinets, glass countertops, gray backsplash, stainless steel appliances and an island
Open concept kitchen - large contemporary l-shaped ceramic tile open concept kitchen idea in Miami with a double-bowl sink, flat-panel cabinets, dark wood cabinets, glass countertops, gray backsplash, stainless steel appliances and an island
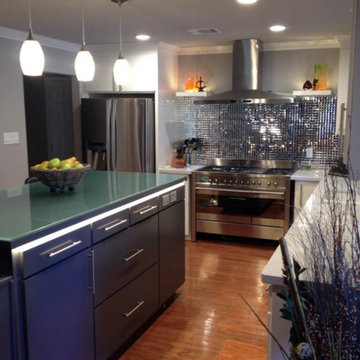
Mid-sized trendy u-shaped dark wood floor open concept kitchen photo in Dallas with an undermount sink, flat-panel cabinets, white cabinets, glass countertops, metallic backsplash, metal backsplash, stainless steel appliances and an island
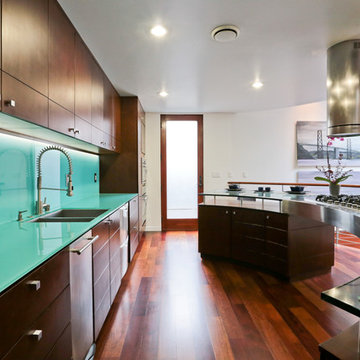
Open concept kitchen - mid-sized modern u-shaped medium tone wood floor and brown floor open concept kitchen idea in San Francisco with an undermount sink, flat-panel cabinets, dark wood cabinets, glass countertops, blue backsplash, glass tile backsplash, stainless steel appliances and an island
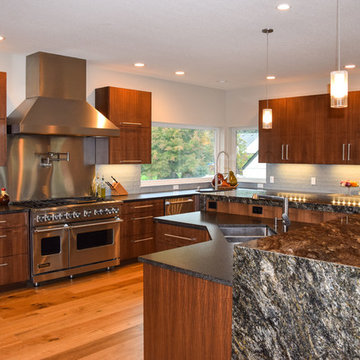
Photo by Brian Kashas
Example of a large trendy u-shaped medium tone wood floor open concept kitchen design in Portland with a farmhouse sink, flat-panel cabinets, dark wood cabinets, glass countertops, blue backsplash, subway tile backsplash, stainless steel appliances and an island
Example of a large trendy u-shaped medium tone wood floor open concept kitchen design in Portland with a farmhouse sink, flat-panel cabinets, dark wood cabinets, glass countertops, blue backsplash, subway tile backsplash, stainless steel appliances and an island
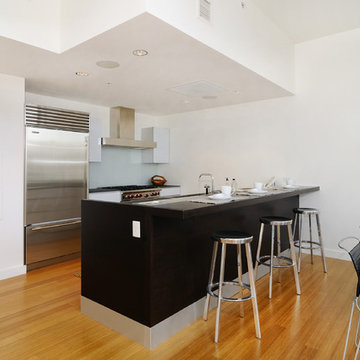
Property marketed by Hudson Place Realty - Urban chic meets progressive bldg. design in this award winning GOLD LEED certified building. Penthouse features a one of a kind 1300 sq. ft. ipe’ wood wrap around deck w/6 person hot tub that offers a fabulous view of the Empire State Building, 23’ ceilings, gas fireplace, a sleek Italian Valcucine kitchen, 6 burner Wolf range vented to the outside, Viking wine cooler, filtered fresh air & central air conditioning, a planted green roof for residences with dazzling NYC & Hudson River views, bike & private storage.
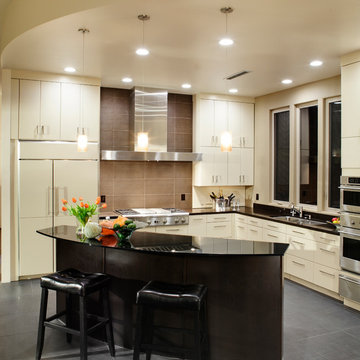
Contemporary Kitchen with custom storage, curved island, and glass countertop. First Place Design Excellence Award CA Central/Nevada ASID. Sleek and clean lined for a new home.
Photo: Dave Adams
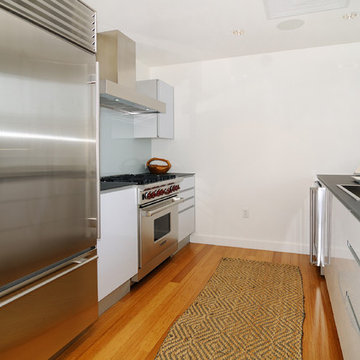
Property marketed by Hudson Place Realty - Urban chic meets progressive bldg. design in this award winning GOLD LEED certified building. Penthouse features a one of a kind 1300 sq. ft. ipe’ wood wrap around deck w/6 person hot tub that offers a fabulous view of the Empire State Building, 23’ ceilings, gas fireplace, a sleek Italian Valcucine kitchen, 6 burner Wolf range vented to the outside, Viking wine cooler, filtered fresh air & central air conditioning, a planted green roof for residences with dazzling NYC & Hudson River views, bike & private storage.
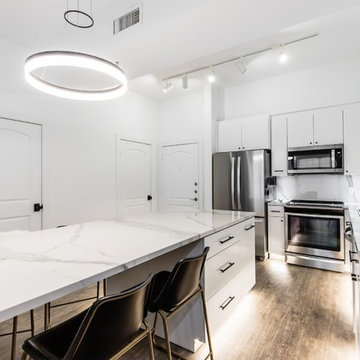
Renowned Cabinetry designed to maximize aesthetics, storage, and versatility with built-in wine cooler paired FLOORNATION Luxury Vinyl Flooring gives this kitchen a modern sleek and open look.
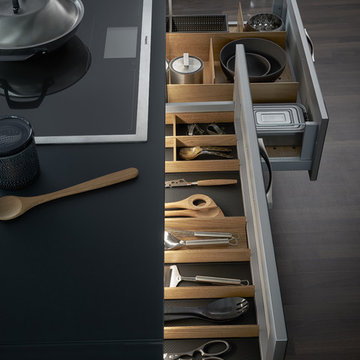
A very elegant ensemble in dark shades.
The focus is on the functional run,
attached to the wall, with elements of different
depths and materials – a different,
rhythmic kitchen architecture. The highgrade
genuine wood with its characterful
structure is a fine touch – and also
features on the high-class inside.
The striking L-shaped arrangement of the
units is not just a bold eye-catcher – it
also defines priorities. Because inside,
everything that is required frequently is
stowed away but always easily accessible.
A closer look reveals the subtle interplay
of top-quality surfaces: frosted glass
contrasts with elegant lacquer, a discreet
metal look with warm wood.
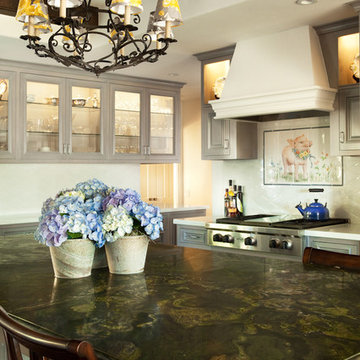
Mid-sized transitional l-shaped dark wood floor open concept kitchen photo in Los Angeles with a farmhouse sink, raised-panel cabinets, gray cabinets, glass countertops, white backsplash, ceramic backsplash, stainless steel appliances and an island
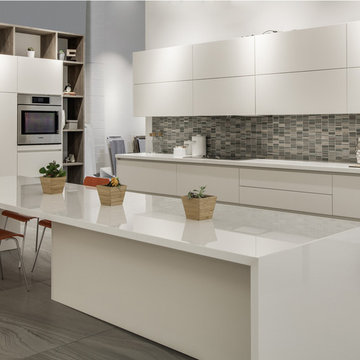
This kitchen is called Comfort 1 Suspended from our exclusive line. The finish on the cabinets is Silk White. The shelving in the back is made of a wood veneer called Driftwood. The floor tile is Essence Gray Stone Matte 24x48 by Eleganza Tiles
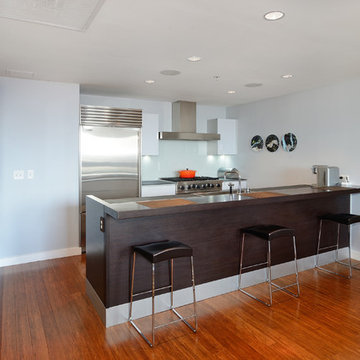
Property marketed by Hudson Place Realty - Chic & contemporary 2 bedroom 2 bathroom with private Ipe’ deck & Freedom Tower views in Hoboken's landmark boutique building. Formerly a coconut warehouse, now an in demand visionary LEED GOLD certified building. With 1550 sq. ft. & floor to ceiling windows, this swanky south facing condo has it all; fantastic light, a sleek Italian Valcucine kitchen, Viking refrigerator, integrated Miele DW, Viking 6 burner range with fully vented hood, Viking wine cooler & tempered glass counters. Master suite with walk in closet & spa bath featuring imported Zen soaking tub, separate shower, linen closet, Duravit double sink & Lightolier sconces. Sonos music system, custom closets throughout, bamboo floors, planted green living roof with residents area featuring fabulous NYC & Hudson River views, filtered fresh air system, private storage & bike room. Concrete sub floors and Quiet Rock insulation for soundproofing. Absolutely ideal location, bordered on the western side by the newly established Garden Street Mews pedestrian area, parks, shopping, waterfront and all transportation. NYC bus at door & only 3 blocks to ferry. LEED certified GOLD building.
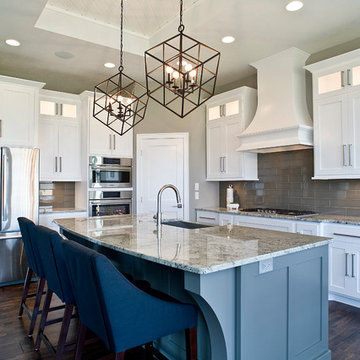
Classic White and Gray Kitchen with Shaker Cabinets, a Custom Wooden Hood and Detailed Island
Example of a large transitional l-shaped dark wood floor open concept kitchen design in Other with shaker cabinets, white cabinets, glass countertops, beige backsplash, glass tile backsplash, stainless steel appliances and an island
Example of a large transitional l-shaped dark wood floor open concept kitchen design in Other with shaker cabinets, white cabinets, glass countertops, beige backsplash, glass tile backsplash, stainless steel appliances and an island
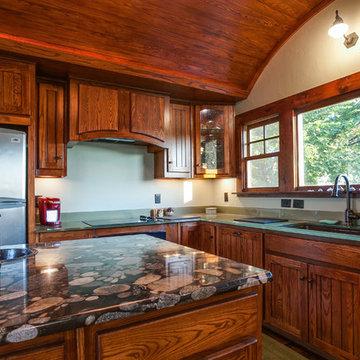
Ariana Miller with ANM Photography. www.anmphoto.com.
Inspiration for a mid-sized eclectic u-shaped medium tone wood floor open concept kitchen remodel in Dallas with an undermount sink, beaded inset cabinets, medium tone wood cabinets, glass countertops, blue backsplash, glass tile backsplash, stainless steel appliances and an island
Inspiration for a mid-sized eclectic u-shaped medium tone wood floor open concept kitchen remodel in Dallas with an undermount sink, beaded inset cabinets, medium tone wood cabinets, glass countertops, blue backsplash, glass tile backsplash, stainless steel appliances and an island
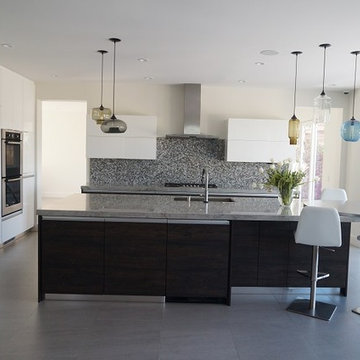
Example of a large eclectic l-shaped porcelain tile open concept kitchen design in Orange County with a double-bowl sink, flat-panel cabinets, white cabinets, glass countertops, black backsplash, glass tile backsplash, stainless steel appliances and an island
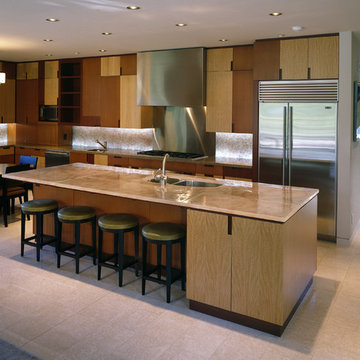
Gregg Krogstad Photography
Open concept kitchen - contemporary l-shaped limestone floor open concept kitchen idea in Seattle with an undermount sink, flat-panel cabinets, glass countertops, glass sheet backsplash, stainless steel appliances and an island
Open concept kitchen - contemporary l-shaped limestone floor open concept kitchen idea in Seattle with an undermount sink, flat-panel cabinets, glass countertops, glass sheet backsplash, stainless steel appliances and an island
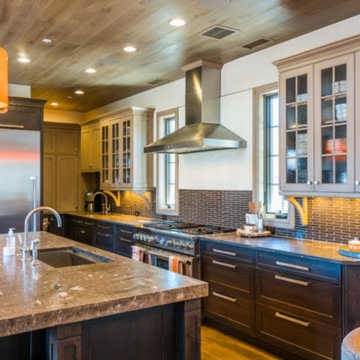
Large arts and crafts l-shaped dark wood floor and brown floor open concept kitchen photo in Denver with an undermount sink, recessed-panel cabinets, glass countertops, matchstick tile backsplash, stainless steel appliances, an island, dark wood cabinets and gray backsplash
Open Concept Kitchen with Glass Countertops Ideas
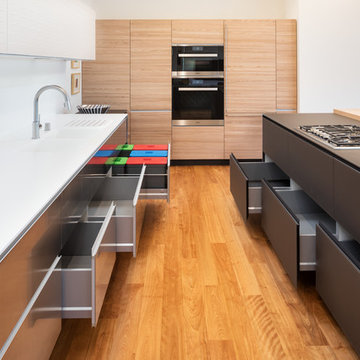
Open concept kitchen - large contemporary l-shaped medium tone wood floor open concept kitchen idea in Minneapolis with an integrated sink, flat-panel cabinets, light wood cabinets, glass countertops, white backsplash, glass sheet backsplash, black appliances and an island
3





