Open Concept Kitchen with Glass Countertops Ideas
Refine by:
Budget
Sort by:Popular Today
161 - 180 of 717 photos
Item 1 of 3
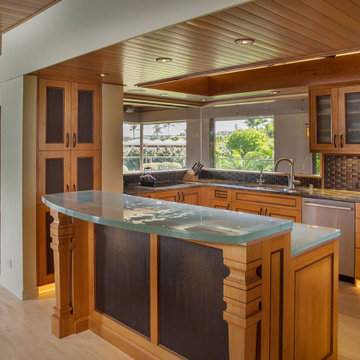
Custom cabinetry and Lighting
Inspiration for a large coastal l-shaped light wood floor and brown floor open concept kitchen remodel in Hawaii with a drop-in sink, glass-front cabinets, medium tone wood cabinets, glass countertops, brown backsplash, wood backsplash, stainless steel appliances, an island and turquoise countertops
Inspiration for a large coastal l-shaped light wood floor and brown floor open concept kitchen remodel in Hawaii with a drop-in sink, glass-front cabinets, medium tone wood cabinets, glass countertops, brown backsplash, wood backsplash, stainless steel appliances, an island and turquoise countertops
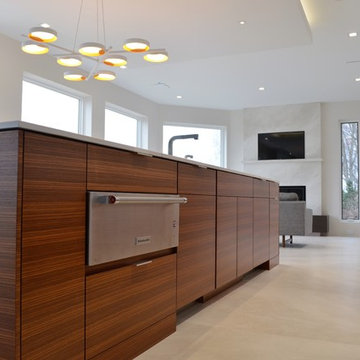
Example of a huge minimalist galley porcelain tile and beige floor open concept kitchen design in Other with an undermount sink, flat-panel cabinets, medium tone wood cabinets, glass countertops, beige backsplash, porcelain backsplash, stainless steel appliances, an island and white countertops
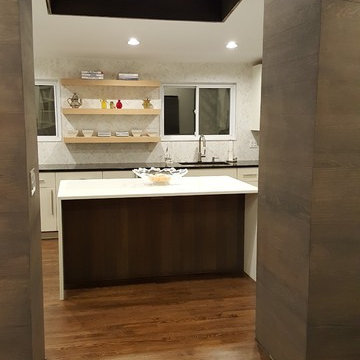
This mid-centrury modern house was given a kitchen face-lift. We incorporated a waterfall-edge pure white glass island, pure white solid wood cabinets, and some amazing random width quartersawn white oak walls that had all mitered outside corners and a matching grey stain and white wash top coat left just in the soft grain to match the cabinets
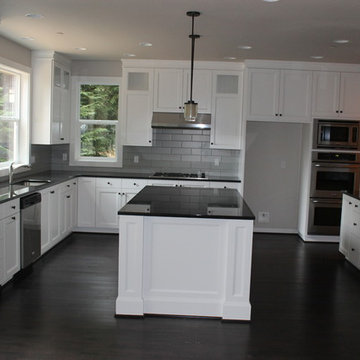
Open concept kitchen - u-shaped dark wood floor open concept kitchen idea in Portland with a drop-in sink, recessed-panel cabinets, white cabinets, glass countertops, gray backsplash, stainless steel appliances and an island
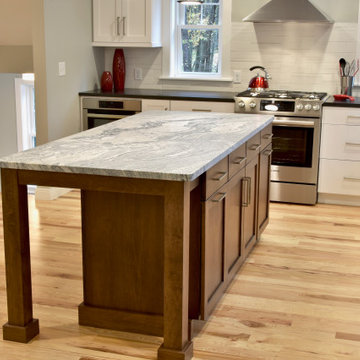
Maple Island with Viscon White Leather Granite
Open concept kitchen - mid-sized contemporary l-shaped medium tone wood floor open concept kitchen idea in Boston with a farmhouse sink, flat-panel cabinets, white cabinets, glass countertops, white backsplash, ceramic backsplash, stainless steel appliances, an island and white countertops
Open concept kitchen - mid-sized contemporary l-shaped medium tone wood floor open concept kitchen idea in Boston with a farmhouse sink, flat-panel cabinets, white cabinets, glass countertops, white backsplash, ceramic backsplash, stainless steel appliances, an island and white countertops
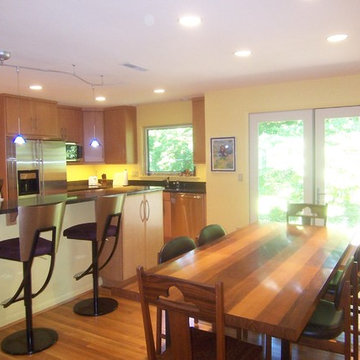
Example of a mid-sized minimalist l-shaped medium tone wood floor open concept kitchen design in Cincinnati with a double-bowl sink, flat-panel cabinets, medium tone wood cabinets, glass countertops, stainless steel appliances and an island
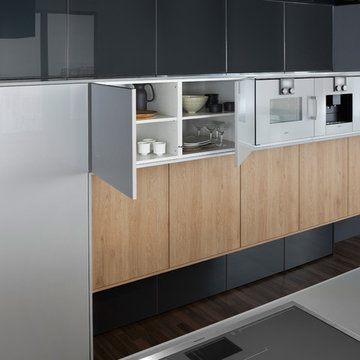
A very elegant ensemble in dark shades.
The focus is on the functional run,
attached to the wall, with elements of different
depths and materials – a different,
rhythmic kitchen architecture. The highgrade
genuine wood with its characterful
structure is a fine touch – and also
features on the high-class inside.
The striking L-shaped arrangement of the
units is not just a bold eye-catcher – it
also defines priorities. Because inside,
everything that is required frequently is
stowed away but always easily accessible.
A closer look reveals the subtle interplay
of top-quality surfaces: frosted glass
contrasts with elegant lacquer, a discreet
metal look with warm wood.
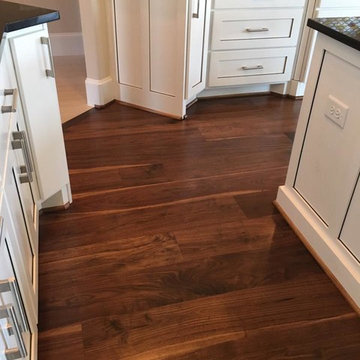
Anthony Ortiz
Example of a large southwest medium tone wood floor open concept kitchen design in Houston with glass countertops, multicolored backsplash and an island
Example of a large southwest medium tone wood floor open concept kitchen design in Houston with glass countertops, multicolored backsplash and an island
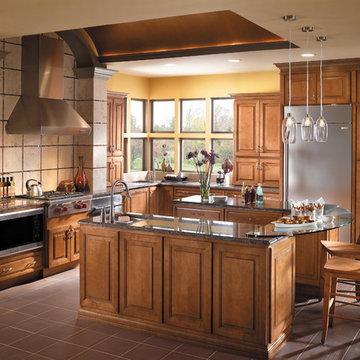
This kitchen was created with StarMark Cabinetry's Sonoma door style in Maple finished in a cabinet color called Caramel with Chocolate glaze.
Example of a large transitional l-shaped ceramic tile and brown floor open concept kitchen design in Other with raised-panel cabinets, medium tone wood cabinets, glass countertops, stainless steel appliances, an island, an undermount sink, beige backsplash and stone tile backsplash
Example of a large transitional l-shaped ceramic tile and brown floor open concept kitchen design in Other with raised-panel cabinets, medium tone wood cabinets, glass countertops, stainless steel appliances, an island, an undermount sink, beige backsplash and stone tile backsplash
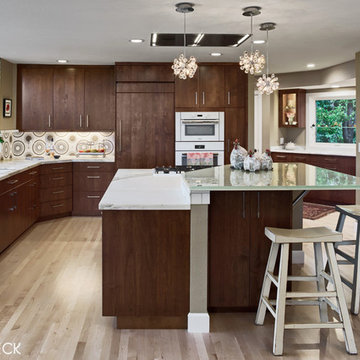
Kitchen remodel
photographer: D'Arcy Leck
Mid-sized trendy l-shaped light wood floor and beige floor open concept kitchen photo in Denver with a drop-in sink, flat-panel cabinets, dark wood cabinets, glass countertops, white backsplash, cement tile backsplash, white appliances and an island
Mid-sized trendy l-shaped light wood floor and beige floor open concept kitchen photo in Denver with a drop-in sink, flat-panel cabinets, dark wood cabinets, glass countertops, white backsplash, cement tile backsplash, white appliances and an island
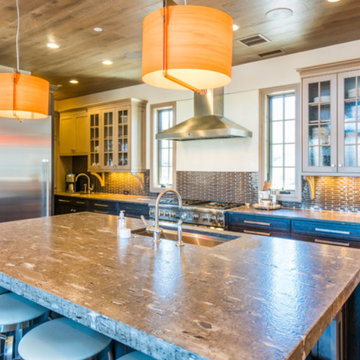
Inspiration for a large craftsman l-shaped dark wood floor and brown floor open concept kitchen remodel in Denver with an undermount sink, recessed-panel cabinets, glass countertops, matchstick tile backsplash, stainless steel appliances, an island, dark wood cabinets and gray backsplash
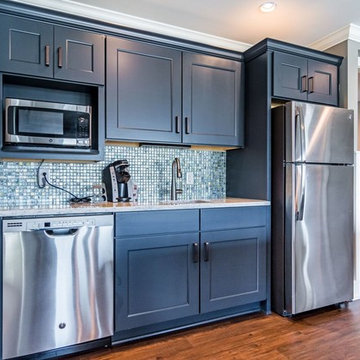
Open concept kitchen - mid-sized coastal single-wall dark wood floor and brown floor open concept kitchen idea in Other with an undermount sink, shaker cabinets, blue cabinets, glass countertops, blue backsplash, mosaic tile backsplash, stainless steel appliances and an island
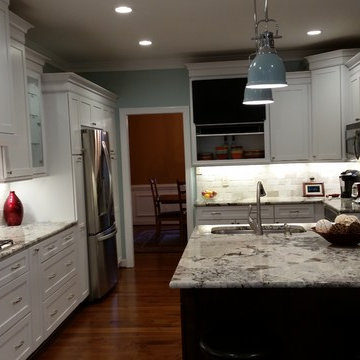
Catherine Baldwin
Huge transitional l-shaped medium tone wood floor open concept kitchen photo in Richmond with an undermount sink, recessed-panel cabinets, white cabinets, glass countertops, beige backsplash, subway tile backsplash, stainless steel appliances and an island
Huge transitional l-shaped medium tone wood floor open concept kitchen photo in Richmond with an undermount sink, recessed-panel cabinets, white cabinets, glass countertops, beige backsplash, subway tile backsplash, stainless steel appliances and an island
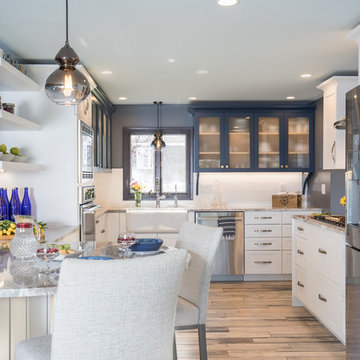
Seacoast Real Estate Photography
Open concept kitchen - mid-sized coastal l-shaped painted wood floor and multicolored floor open concept kitchen idea in Manchester with a farmhouse sink, shaker cabinets, blue cabinets, glass countertops, yellow backsplash and ceramic backsplash
Open concept kitchen - mid-sized coastal l-shaped painted wood floor and multicolored floor open concept kitchen idea in Manchester with a farmhouse sink, shaker cabinets, blue cabinets, glass countertops, yellow backsplash and ceramic backsplash
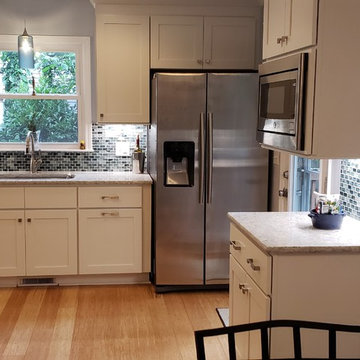
Open concept kitchen - mid-sized transitional l-shaped bamboo floor open concept kitchen idea in Raleigh with an undermount sink, shaker cabinets, white cabinets, glass countertops, blue backsplash, glass sheet backsplash, stainless steel appliances, no island and multicolored countertops
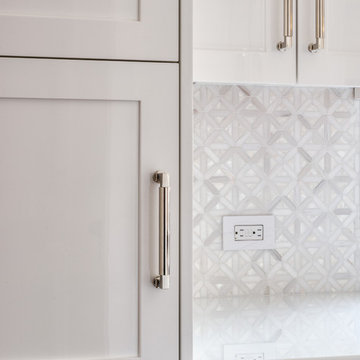
Photo by Mike Biondo
Inspiration for an eclectic galley medium tone wood floor open concept kitchen remodel in New York with a drop-in sink, shaker cabinets, white cabinets, glass countertops, mosaic tile backsplash, paneled appliances, an island and white countertops
Inspiration for an eclectic galley medium tone wood floor open concept kitchen remodel in New York with a drop-in sink, shaker cabinets, white cabinets, glass countertops, mosaic tile backsplash, paneled appliances, an island and white countertops
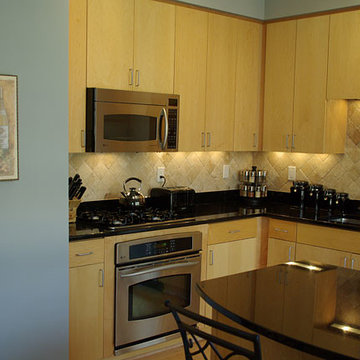
Inspiration for a l-shaped light wood floor open concept kitchen remodel in Minneapolis with a double-bowl sink, flat-panel cabinets, light wood cabinets, glass countertops, beige backsplash, ceramic backsplash, stainless steel appliances and an island
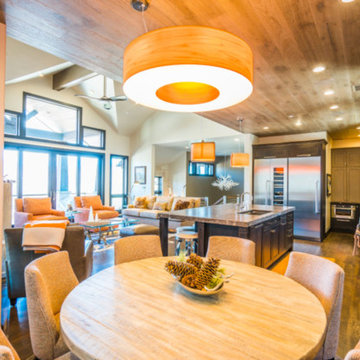
Example of a large arts and crafts l-shaped dark wood floor and brown floor open concept kitchen design in Denver with an undermount sink, recessed-panel cabinets, dark wood cabinets, glass countertops, gray backsplash, matchstick tile backsplash, stainless steel appliances and an island
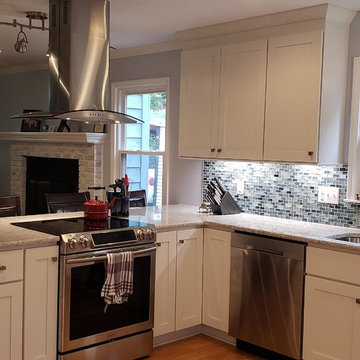
Mid-sized transitional l-shaped bamboo floor open concept kitchen photo in Raleigh with an undermount sink, shaker cabinets, white cabinets, glass countertops, blue backsplash, glass sheet backsplash, stainless steel appliances, no island and multicolored countertops
Open Concept Kitchen with Glass Countertops Ideas
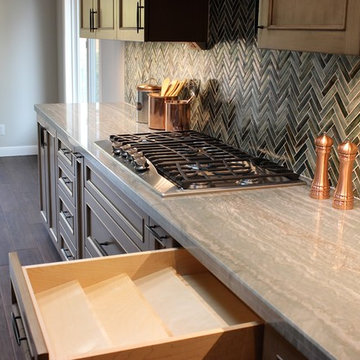
Budget analysis and project development by: May Construction, Inc.
Open concept kitchen - huge galley brown floor open concept kitchen idea in San Francisco with a single-bowl sink, shaker cabinets, brown cabinets, glass countertops, multicolored backsplash, glass tile backsplash, stainless steel appliances, an island and multicolored countertops
Open concept kitchen - huge galley brown floor open concept kitchen idea in San Francisco with a single-bowl sink, shaker cabinets, brown cabinets, glass countertops, multicolored backsplash, glass tile backsplash, stainless steel appliances, an island and multicolored countertops
9





