Open Concept Kitchen with Glass Countertops Ideas
Refine by:
Budget
Sort by:Popular Today
121 - 140 of 717 photos
Item 1 of 3
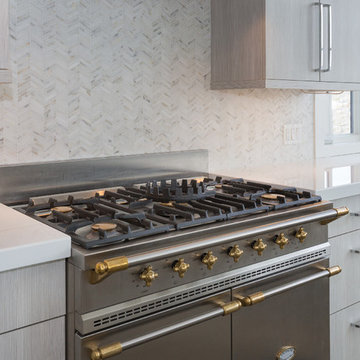
This beautiful contemporary style kitchen is crafted with brookhaven textured laminate cabinetry, glassos countertops, and a chevron mosaic backsplash.
Designed by Iris Michaels.
Photography: Jaime Martorano
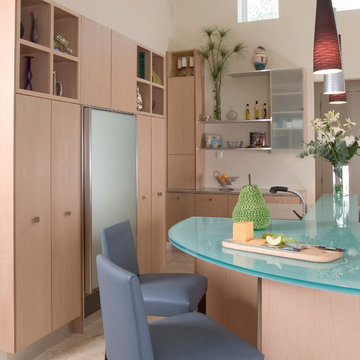
This light wood kitchen features a mix of flat fronted cabinets with simple pulls and open storage. The semi-circular island is topped with glass. Photo by Linda Oyama Bryan. Cabinetry by Wood-Mode/Brookhaven.
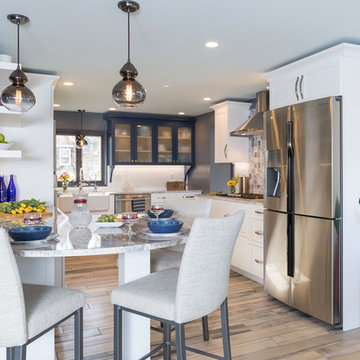
Seacoast Real Estate Photography
Open concept kitchen - mid-sized coastal l-shaped painted wood floor and multicolored floor open concept kitchen idea in Manchester with a farmhouse sink, shaker cabinets, blue cabinets, glass countertops, yellow backsplash and ceramic backsplash
Open concept kitchen - mid-sized coastal l-shaped painted wood floor and multicolored floor open concept kitchen idea in Manchester with a farmhouse sink, shaker cabinets, blue cabinets, glass countertops, yellow backsplash and ceramic backsplash
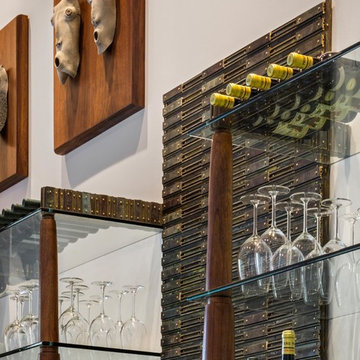
Photo: Peter Aaron
Open concept kitchen - small contemporary galley concrete floor and gray floor open concept kitchen idea in New York with a farmhouse sink, open cabinets, dark wood cabinets, glass countertops, metallic backsplash, metal backsplash, stainless steel appliances and an island
Open concept kitchen - small contemporary galley concrete floor and gray floor open concept kitchen idea in New York with a farmhouse sink, open cabinets, dark wood cabinets, glass countertops, metallic backsplash, metal backsplash, stainless steel appliances and an island
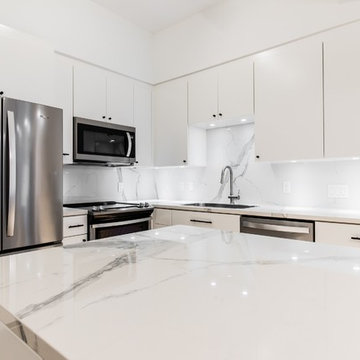
Renowned Cabinetry designed to maximize aesthetics, storage, and versatility with built-in wine cooler paired FLOORNATION Luxury Vinyl Flooring gives this kitchen a modern sleek and open look.
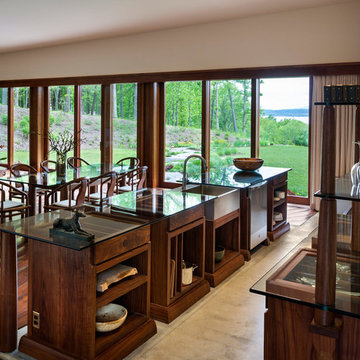
Photo: Peter Aaron
Open concept kitchen - small contemporary galley concrete floor and gray floor open concept kitchen idea in New York with a farmhouse sink, open cabinets, dark wood cabinets, glass countertops, stainless steel appliances, an island, metallic backsplash and metal backsplash
Open concept kitchen - small contemporary galley concrete floor and gray floor open concept kitchen idea in New York with a farmhouse sink, open cabinets, dark wood cabinets, glass countertops, stainless steel appliances, an island, metallic backsplash and metal backsplash
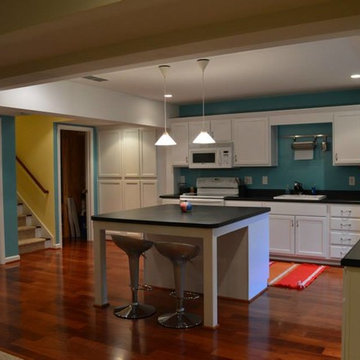
Full contemporary styled basement kitchen
Mid-sized trendy l-shaped medium tone wood floor open concept kitchen photo in Atlanta with flat-panel cabinets, white cabinets, glass countertops, white appliances and an island
Mid-sized trendy l-shaped medium tone wood floor open concept kitchen photo in Atlanta with flat-panel cabinets, white cabinets, glass countertops, white appliances and an island
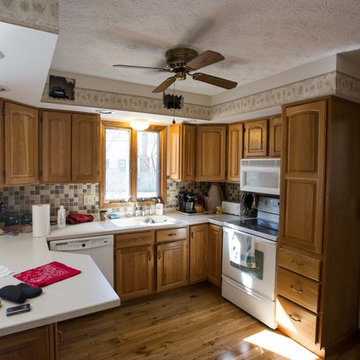
Mid-sized trendy l-shaped light wood floor open concept kitchen photo in Columbus with an undermount sink, shaker cabinets, brown cabinets, glass countertops, beige backsplash, matchstick tile backsplash, stainless steel appliances and an island
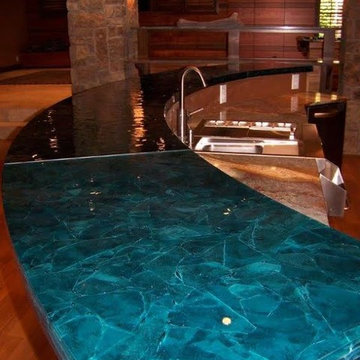
Open concept kitchen - large transitional l-shaped medium tone wood floor open concept kitchen idea in Denver with medium tone wood cabinets, glass countertops, stainless steel appliances and an island
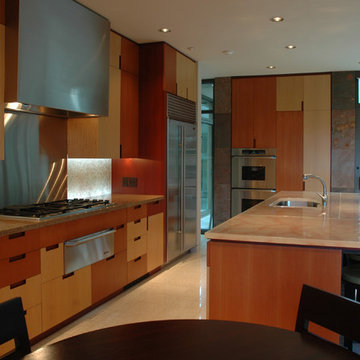
Gregg Krogstad Photography
Trendy l-shaped limestone floor open concept kitchen photo in Seattle with an undermount sink, flat-panel cabinets, glass countertops, glass sheet backsplash, stainless steel appliances and an island
Trendy l-shaped limestone floor open concept kitchen photo in Seattle with an undermount sink, flat-panel cabinets, glass countertops, glass sheet backsplash, stainless steel appliances and an island
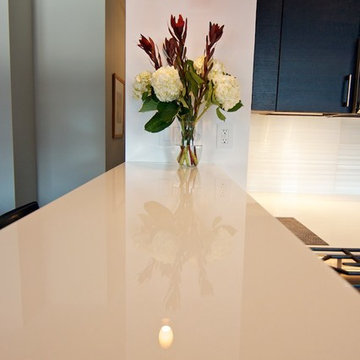
Photos: DAS Studio
Open concept kitchen - small contemporary u-shaped porcelain tile open concept kitchen idea in New York with an undermount sink, flat-panel cabinets, dark wood cabinets, glass countertops, white backsplash, glass tile backsplash, stainless steel appliances and a peninsula
Open concept kitchen - small contemporary u-shaped porcelain tile open concept kitchen idea in New York with an undermount sink, flat-panel cabinets, dark wood cabinets, glass countertops, white backsplash, glass tile backsplash, stainless steel appliances and a peninsula
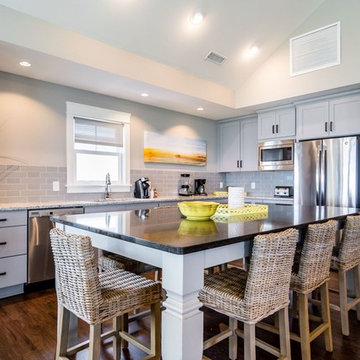
Example of a huge beach style l-shaped dark wood floor and brown floor open concept kitchen design in Other with an undermount sink, shaker cabinets, gray cabinets, glass countertops, gray backsplash, subway tile backsplash, stainless steel appliances and an island
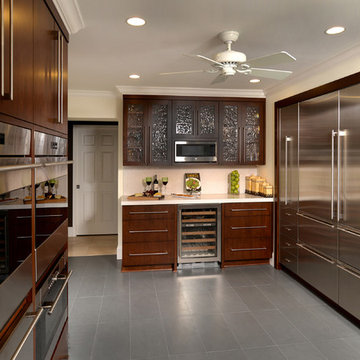
Photographer: Rob Downey, Designer: Patti Davis Brown
Open concept kitchen - large contemporary l-shaped ceramic tile open concept kitchen idea in Miami with a double-bowl sink, flat-panel cabinets, dark wood cabinets, glass countertops, gray backsplash, stainless steel appliances and an island
Open concept kitchen - large contemporary l-shaped ceramic tile open concept kitchen idea in Miami with a double-bowl sink, flat-panel cabinets, dark wood cabinets, glass countertops, gray backsplash, stainless steel appliances and an island
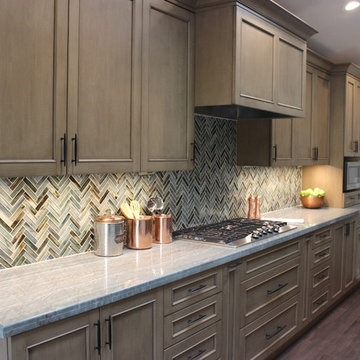
Budget analysis and project development by: May Construction, Inc.
Open concept kitchen - huge galley brown floor open concept kitchen idea in San Francisco with a single-bowl sink, shaker cabinets, brown cabinets, glass countertops, multicolored backsplash, glass tile backsplash, stainless steel appliances, an island and multicolored countertops
Open concept kitchen - huge galley brown floor open concept kitchen idea in San Francisco with a single-bowl sink, shaker cabinets, brown cabinets, glass countertops, multicolored backsplash, glass tile backsplash, stainless steel appliances, an island and multicolored countertops
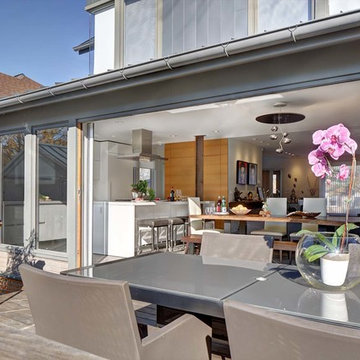
Kitchen by Modiani with flush quatersawn oak wall beyond.
Example of a large trendy galley light wood floor and white floor open concept kitchen design in New York with an undermount sink, flat-panel cabinets, yellow cabinets, glass countertops, white backsplash, stone slab backsplash, paneled appliances and an island
Example of a large trendy galley light wood floor and white floor open concept kitchen design in New York with an undermount sink, flat-panel cabinets, yellow cabinets, glass countertops, white backsplash, stone slab backsplash, paneled appliances and an island
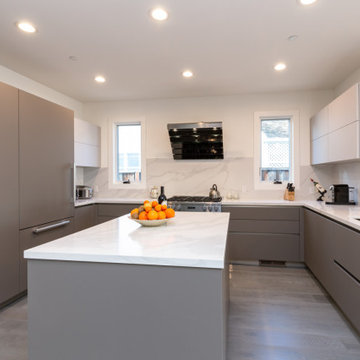
Kitchen cabinets from the Aran Cucine Lab 13 collection. Base cabinets in Fenix Grigio Londra; wall cabinets in Fenix Grigio Eposo. Silestone quartz countertop in Calacatta Gold fabricated and installed by Bay StoneWorks. Appliances by Miele, including refrigerator, oven, steam oven, range top, hood, and wine refrigerator.
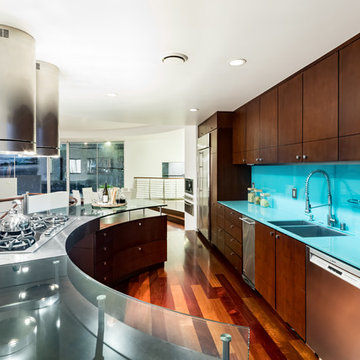
One of the dramatic Hollywood style kitchens with a curved island and curved glass counter top, dark brown cabinets, and floor. Offset by an aqua colored glass backsplash with stainless steel appliances. The two cylinder cooker hoods totally blending with the curves of this Silicon Valley home
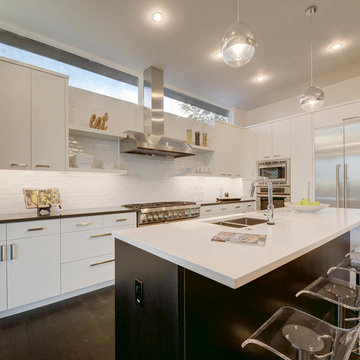
Inspiration for a large dark wood floor and brown floor open concept kitchen remodel in Austin with an undermount sink, flat-panel cabinets, white cabinets, glass countertops, white backsplash, porcelain backsplash, stainless steel appliances, an island and white countertops
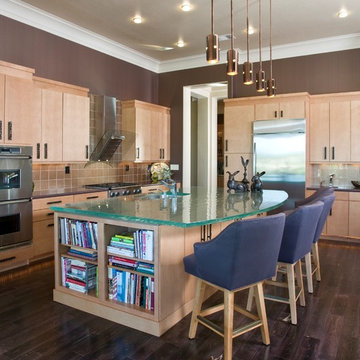
Please visit my website directly by copying and pasting this link directly into your browser: http://www.berensinteriors.com/ to learn more about this project and how we may work together!
The modern custom cabinets and the 1-1/2" thick solid glass countertop adds a hint of excitement to the home. Robert Naik Photography.
Open Concept Kitchen with Glass Countertops Ideas
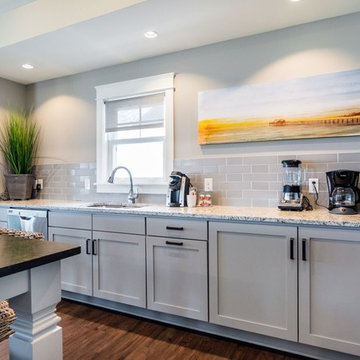
Huge beach style l-shaped dark wood floor and brown floor open concept kitchen photo in Other with an undermount sink, shaker cabinets, gray cabinets, glass countertops, gray backsplash, subway tile backsplash, stainless steel appliances and an island
7





