Open Concept Kitchen with Gray Backsplash Ideas
Refine by:
Budget
Sort by:Popular Today
161 - 180 of 50,623 photos
Item 1 of 3

Example of a trendy u-shaped medium tone wood floor, brown floor and exposed beam open concept kitchen design in Kansas City with an undermount sink, flat-panel cabinets, gray cabinets, marble countertops, gray backsplash, stainless steel appliances, an island and multicolored countertops
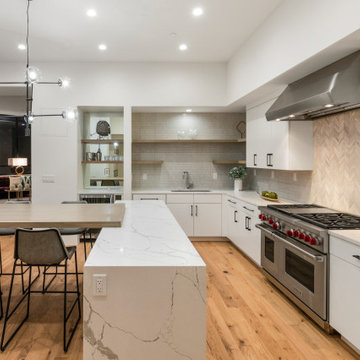
Example of a trendy l-shaped medium tone wood floor and brown floor open concept kitchen design in Denver with an undermount sink, flat-panel cabinets, white cabinets, gray backsplash, stainless steel appliances, an island and gray countertops
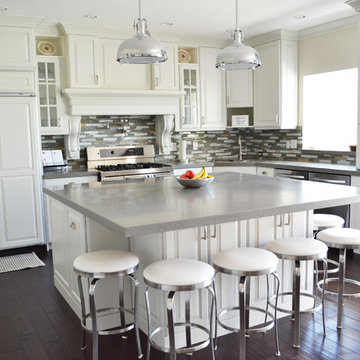
Kitchen Remodel and Design by Sita Montgomery Interiors
Mid-sized transitional l-shaped dark wood floor open concept kitchen photo in Salt Lake City with an island, raised-panel cabinets, white cabinets, quartz countertops, gray backsplash, glass tile backsplash, stainless steel appliances and an undermount sink
Mid-sized transitional l-shaped dark wood floor open concept kitchen photo in Salt Lake City with an island, raised-panel cabinets, white cabinets, quartz countertops, gray backsplash, glass tile backsplash, stainless steel appliances and an undermount sink
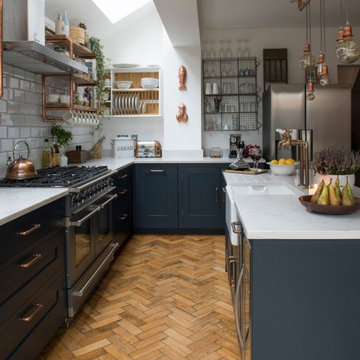
Open concept kitchen - large eclectic l-shaped medium tone wood floor and brown floor open concept kitchen idea in Columbus with a farmhouse sink, shaker cabinets, blue cabinets, quartzite countertops, gray backsplash, subway tile backsplash, black appliances, an island and white countertops
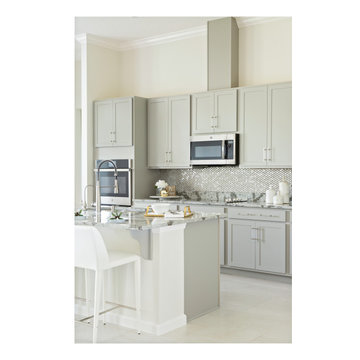
Inspiration for a mid-sized transitional galley gray floor open concept kitchen remodel in Orlando with an island, an undermount sink, shaker cabinets, gray cabinets, gray backsplash, stainless steel appliances and gray countertops
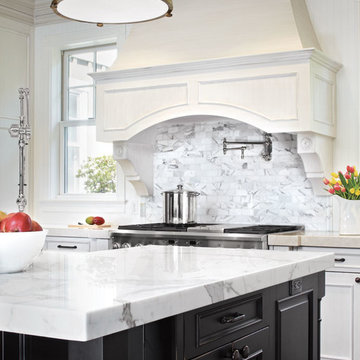
Calacatta Marble Kitchen Countertop
Mid-sized elegant l-shaped dark wood floor open concept kitchen photo in San Francisco with raised-panel cabinets, black cabinets, marble countertops, gray backsplash, stone tile backsplash, stainless steel appliances, an island and a farmhouse sink
Mid-sized elegant l-shaped dark wood floor open concept kitchen photo in San Francisco with raised-panel cabinets, black cabinets, marble countertops, gray backsplash, stone tile backsplash, stainless steel appliances, an island and a farmhouse sink
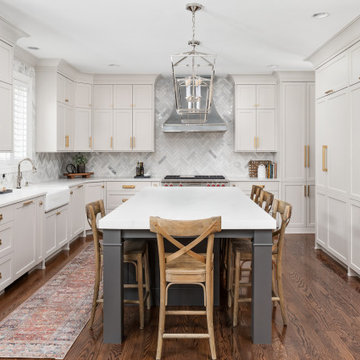
This large space did not function well for this family of 6. The cabinetry they had did not go to the ceiling and offered very poor storage options. The island that existed was tiny in comparrison to the space.
By taking the cabinets to the ceiling, enlarging the island and adding large pantry's we were able to achieve the storage needed. Then the fun began, all of the decorative details that make this space so stunning. Beautiful tile for the backsplash and a custom metal hood. Lighting and hardware to complement the hood.
Then, the vintage runner and natural wood elements to make the space feel more homey.

Open concept kitchen - large transitional l-shaped dark wood floor and brown floor open concept kitchen idea in San Francisco with an undermount sink, recessed-panel cabinets, white cabinets, quartz countertops, gray backsplash, marble backsplash, paneled appliances, an island and multicolored countertops
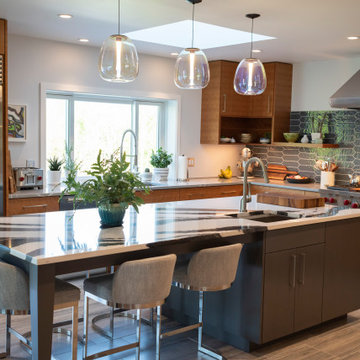
The centerpiece of this elegant kitchen is a painted island with Cambria’s stunning countertop, Bentley. Floating above are three dreamy pendant light fixtures from Sonneman. Sleek, linear cherry cabinets by Foster Custom Woodworks surround the island. There is ample storage in the floor to ceiling unit which sports glass tiles and metal framed glass doors. Open shelving and floating shelves flank the Wolf range.
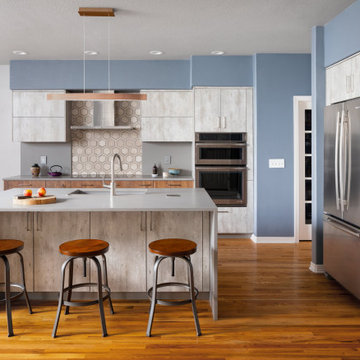
Second of course to function, determining what materials to use and how to combine is critically important when designing a space. The client wanted highly durable, and Earth-Friendly materials, but loved the aesthetic of concrete and rustic Walnut. The solution is textured MDF cabinetry from Bauformat (Germany). The island and upper cabinetry is a board-formed concrete look, while the perimeter base cabinetry is a rustic Walnut look. Both are laser edge-banded for a precise finish, incredible durability and resistance to atmospheric factors like humidity and UV.
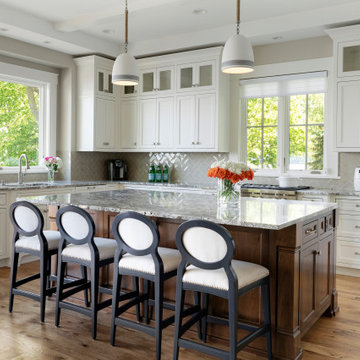
Interior Designer - Randolph Interior Design
Builder: Mathews Vasek Construction
Architect: Sharratt Design & Company
Photo: Spacecrafting Photography

Craftsman modern kitchen with terrazzo flooring and all custome cabinetry and wood ceilings is stained black walnut. Custom doors in black walnut. Stickley furnishings, with a touch of modern accessories. Custom made wool area rugs for both dining room and greatroom. Walls opened up in back of great room to enjoy the beautiful view.
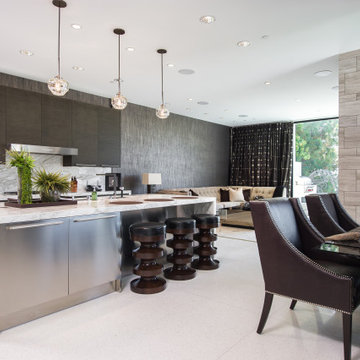
Inspiration for a mid-sized contemporary galley white floor open concept kitchen remodel in Los Angeles with an undermount sink, flat-panel cabinets, dark wood cabinets, gray backsplash, paneled appliances, an island and white countertops
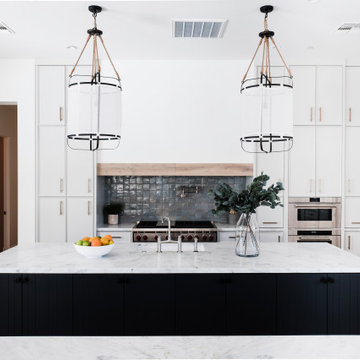
Transitional u-shaped medium tone wood floor and brown floor open concept kitchen photo in Phoenix with an undermount sink, recessed-panel cabinets, white cabinets, gray backsplash, paneled appliances, an island and gray countertops
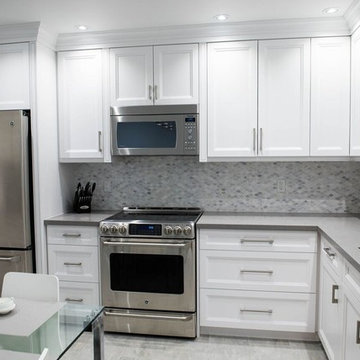
Mid-sized trendy l-shaped ceramic tile open concept kitchen photo in Orange County with a double-bowl sink, shaker cabinets, white cabinets, solid surface countertops, gray backsplash, mosaic tile backsplash and stainless steel appliances
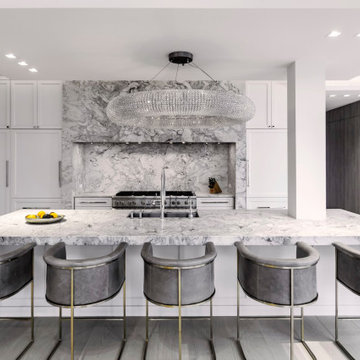
Inspiration for a large contemporary l-shaped gray floor open concept kitchen remodel in Other with an undermount sink, shaker cabinets, white cabinets, gray backsplash, stainless steel appliances, an island and gray countertops
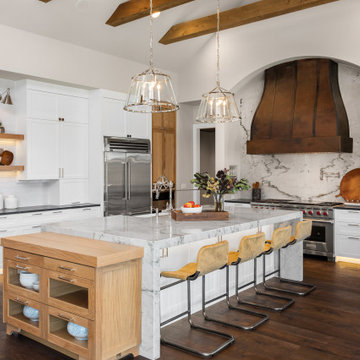
Inspiration for a large country dark wood floor, brown floor and exposed beam open concept kitchen remodel in Portland with white cabinets, marble countertops, gray backsplash, marble backsplash, stainless steel appliances, an island and gray countertops
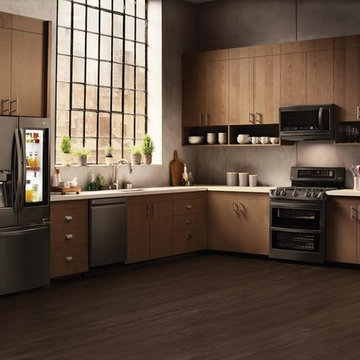
Mid-sized transitional u-shaped dark wood floor open concept kitchen photo in New York with an undermount sink, flat-panel cabinets, medium tone wood cabinets, quartz countertops, gray backsplash, stone slab backsplash, stainless steel appliances and a peninsula
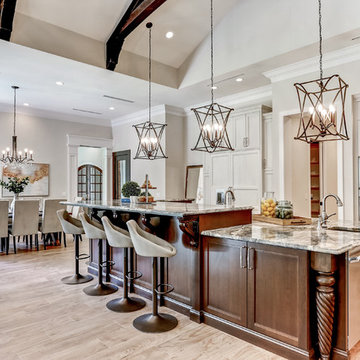
Inspiration for a large transitional l-shaped light wood floor and brown floor open concept kitchen remodel in Tampa with an undermount sink, recessed-panel cabinets, beige cabinets, granite countertops, gray backsplash, ceramic backsplash, paneled appliances, an island and multicolored countertops
Open Concept Kitchen with Gray Backsplash Ideas
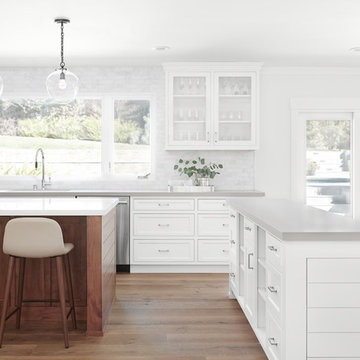
An open plan kitchen with white shaker cabinets and natural wood island. The upper cabinets have glass doors and frame the window looking into the yard ensuring a light and open feel to the room. Marble subway tile and island counter contrasts with the taupe Neolith counter surface. Shiplap detail was repeated on the buffet and island. The buffet is utilized as a serving center for large events.
Photo: Jean Bai / Konstrukt Photo
9





