Kitchen Photos
Refine by:
Budget
Sort by:Popular Today
161 - 180 of 50,595 photos
Item 1 of 3

Open concept kitchen - large transitional l-shaped dark wood floor and brown floor open concept kitchen idea in San Francisco with an undermount sink, recessed-panel cabinets, white cabinets, quartz countertops, gray backsplash, marble backsplash, paneled appliances, an island and multicolored countertops
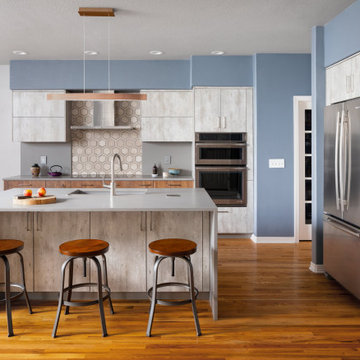
Second of course to function, determining what materials to use and how to combine is critically important when designing a space. The client wanted highly durable, and Earth-Friendly materials, but loved the aesthetic of concrete and rustic Walnut. The solution is textured MDF cabinetry from Bauformat (Germany). The island and upper cabinetry is a board-formed concrete look, while the perimeter base cabinetry is a rustic Walnut look. Both are laser edge-banded for a precise finish, incredible durability and resistance to atmospheric factors like humidity and UV.
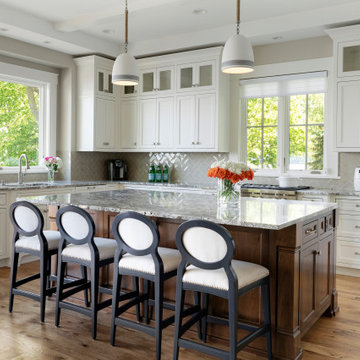
Interior Designer - Randolph Interior Design
Builder: Mathews Vasek Construction
Architect: Sharratt Design & Company
Photo: Spacecrafting Photography
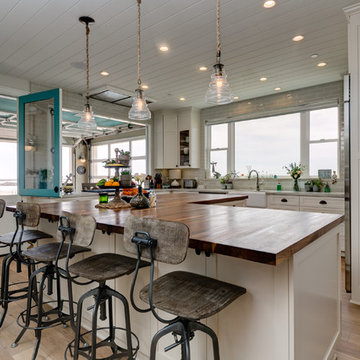
two fish digital
Inspiration for a mid-sized coastal medium tone wood floor and beige floor open concept kitchen remodel in Los Angeles with a farmhouse sink, shaker cabinets, white cabinets, wood countertops, gray backsplash, subway tile backsplash, stainless steel appliances and an island
Inspiration for a mid-sized coastal medium tone wood floor and beige floor open concept kitchen remodel in Los Angeles with a farmhouse sink, shaker cabinets, white cabinets, wood countertops, gray backsplash, subway tile backsplash, stainless steel appliances and an island

Open concept kitchen - mid-sized modern u-shaped light wood floor open concept kitchen idea in Los Angeles with an undermount sink, shaker cabinets, gray cabinets, quartz countertops, gray backsplash, glass tile backsplash, stainless steel appliances, a peninsula and multicolored countertops

Craftsman modern kitchen with terrazzo flooring and all custome cabinetry and wood ceilings is stained black walnut. Custom doors in black walnut. Stickley furnishings, with a touch of modern accessories. Custom made wool area rugs for both dining room and greatroom. Walls opened up in back of great room to enjoy the beautiful view.
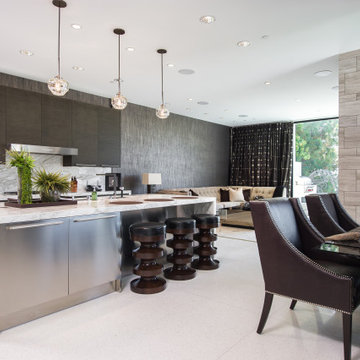
Inspiration for a mid-sized contemporary galley white floor open concept kitchen remodel in Los Angeles with an undermount sink, flat-panel cabinets, dark wood cabinets, gray backsplash, paneled appliances, an island and white countertops
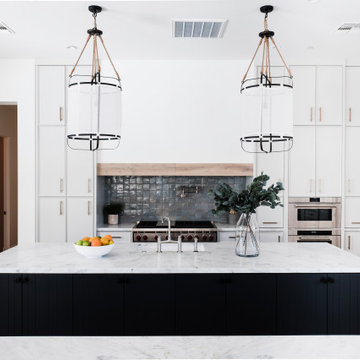
Transitional u-shaped medium tone wood floor and brown floor open concept kitchen photo in Phoenix with an undermount sink, recessed-panel cabinets, white cabinets, gray backsplash, paneled appliances, an island and gray countertops
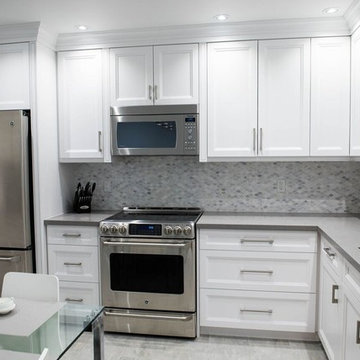
Mid-sized trendy l-shaped ceramic tile open concept kitchen photo in Orange County with a double-bowl sink, shaker cabinets, white cabinets, solid surface countertops, gray backsplash, mosaic tile backsplash and stainless steel appliances
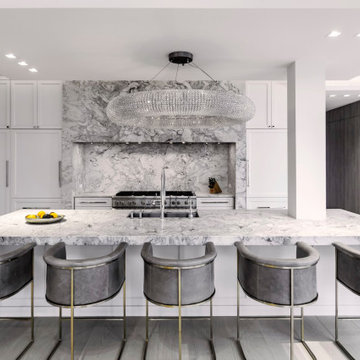
Inspiration for a large contemporary l-shaped gray floor open concept kitchen remodel in Other with an undermount sink, shaker cabinets, white cabinets, gray backsplash, stainless steel appliances, an island and gray countertops
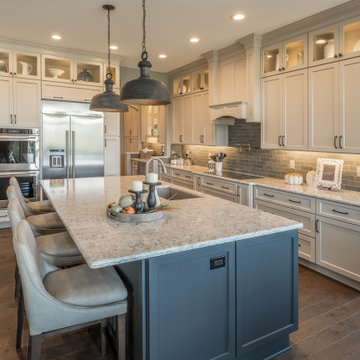
Inspiration for a large cottage l-shaped dark wood floor and brown floor open concept kitchen remodel in Detroit with an undermount sink, recessed-panel cabinets, beige cabinets, gray backsplash, stainless steel appliances, an island and multicolored countertops
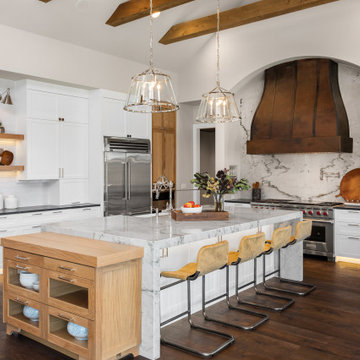
Inspiration for a large country dark wood floor, brown floor and exposed beam open concept kitchen remodel in Portland with white cabinets, marble countertops, gray backsplash, marble backsplash, stainless steel appliances, an island and gray countertops
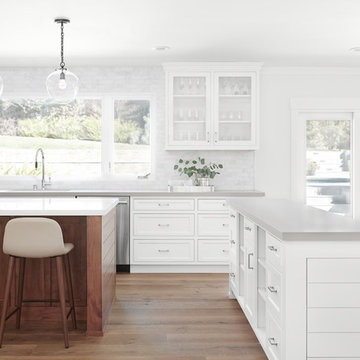
An open plan kitchen with white shaker cabinets and natural wood island. The upper cabinets have glass doors and frame the window looking into the yard ensuring a light and open feel to the room. Marble subway tile and island counter contrasts with the taupe Neolith counter surface. Shiplap detail was repeated on the buffet and island. The buffet is utilized as a serving center for large events.
Photo: Jean Bai / Konstrukt Photo
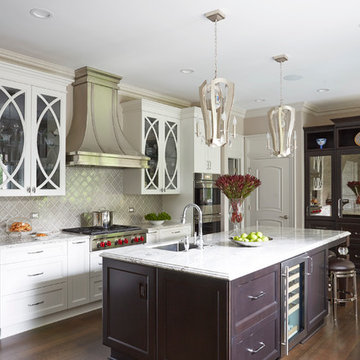
The main work area in this kitchen is the large island, with a one-piece Cabmbria quartz countertop. A prep sink and an under counter beverage refrigerator were added in the island for convenience.
The cooking wall features a custom stainless steel hood, flanked by glass door cabinets with unique mullions and a contrasting interior.
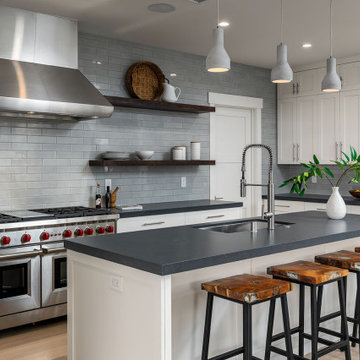
Open concept kitchen - large transitional u-shaped open concept kitchen idea in San Diego with shaker cabinets, white cabinets, quartz countertops, gray backsplash, an island and gray countertops
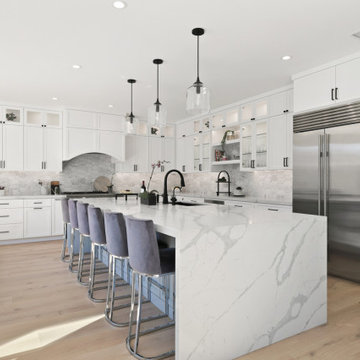
Spacious and open, this kitchen built in early 2000 got a complete overhaul and expanded island. All white shaker cabinets and light gray island provides room for this young family to grow.

A kitchen remodel that incorporates sleek contemporary design with warmth mixing two tone light wood and white cabinets. Multi height counters and hidden appliances keep surfaces clear of clutter. A blackened steel shelf and counter provides a contemporary twist. A double Galley sink with preparation accessories that make work easy.
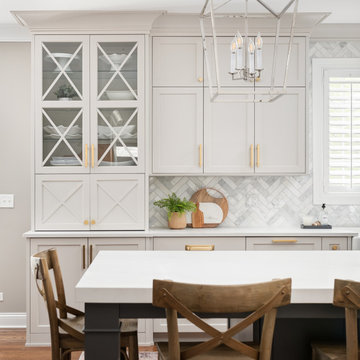
This large space did not function well for this family of 6. The cabinetry they had did not go to the ceiling and offered very poor storage options. The island that existed was tiny in comparrison to the space.
By taking the cabinets to the ceiling, enlarging the island and adding large pantry's we were able to achieve the storage needed. Then the fun began, all of the decorative details that make this space so stunning. Beautiful tile for the backsplash and a custom metal hood. Lighting and hardware to complement the hood.
Then, the vintage runner and natural wood elements to make the space feel more homey.
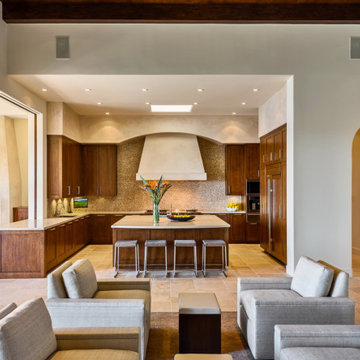
Open concept kitchen - huge mediterranean u-shaped beige floor open concept kitchen idea in Miami with an undermount sink, shaker cabinets, medium tone wood cabinets, gray backsplash, paneled appliances, an island and beige countertops
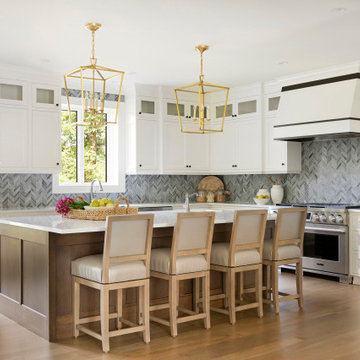
Example of a transitional u-shaped medium tone wood floor and brown floor open concept kitchen design in Minneapolis with recessed-panel cabinets, white cabinets, gray backsplash, paneled appliances, an island and white countertops
9





