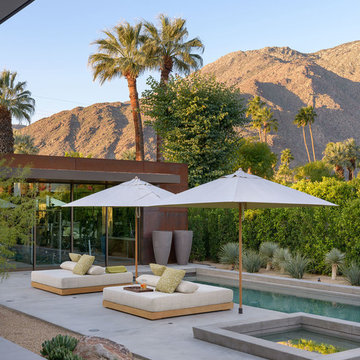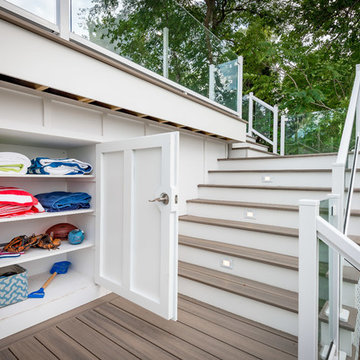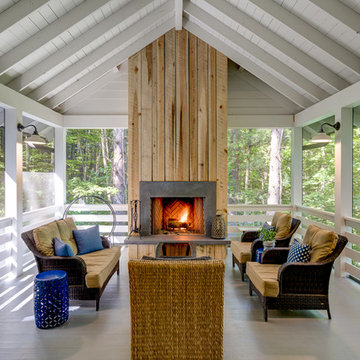Refine by:
Budget
Sort by:Popular Today
3301 - 3320 of 2,518,614 photos
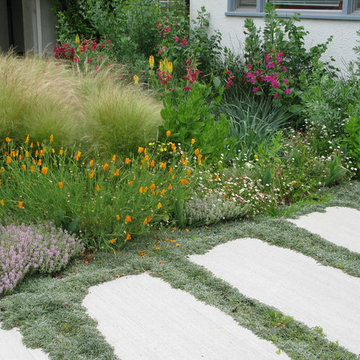
In Oakland we designed a small front yard that packs a lot of color. This new perennial garden is low-water and provides a lush setting in contrast to the wide open walkway to the front porch. The clean symmetry of the poured concrete path is offset by the wild display of flowering plants.
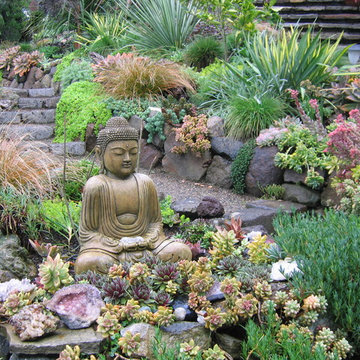
This is a California xeriscape succulent garden. Clients wanted color and texture with drought-resistant plant materials. They enjoy garden sculptures, so we included a Buddha and a Roman bust planted with succulents. The previous owners of the property left behind some old San Francisco cobblestones, which we incorporated into the new design, using them as garden steps.
We built low, raised beds out of stone, also existing on the property, and used containers along steps and against existing concrete walls to soften the hard surfaces.
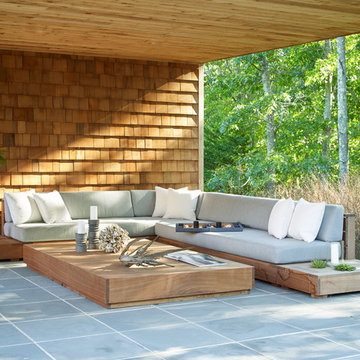
Living Wood Design collaborated on a custom live edge black walnut dining table with Allison Babcock, a Sag Harbor, NY designer with an elegant approach to interior design. This live edge black walnut table was handcrafted in Living Wood Design's Muskoka, Ontario studio, with custom made modern white steel base and shipped to Sag Harbor. This contemporary dining table perfectly complements the interior in this beautiful renovation.
Find the right local pro for your project
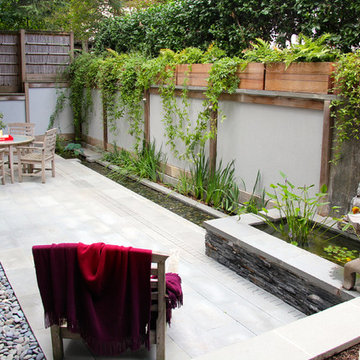
Vines now cascade down the stucco retaining wall from ipe-faced planters and irises fill in behind the water channel. Lilies and lotuses fill the upper and lower pools.
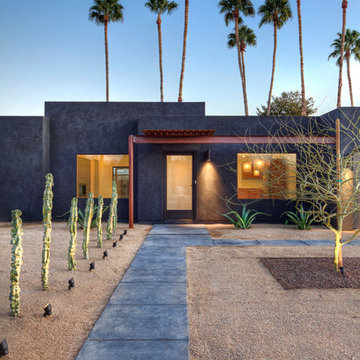
Front entry path from street.
Design ideas for a southwestern drought-tolerant and desert front yard landscaping in Phoenix.
Design ideas for a southwestern drought-tolerant and desert front yard landscaping in Phoenix.
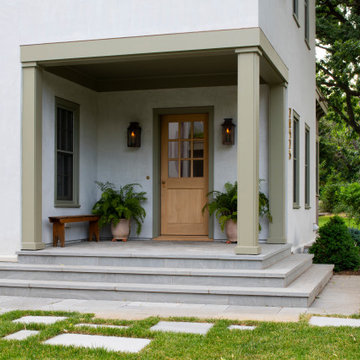
The main design goal of this Northern European country style home was to use traditional, authentic materials that would have been used ages ago. ORIJIN STONE premium stone was selected as one such material, taking the main stage throughout key living areas including the custom hand carved Alder™ Limestone fireplace in the living room, as well as the master bedroom Alder fireplace surround, the Greydon™ Sandstone cobbles used for flooring in the den, porch and dining room as well as the front walk, and for the Greydon Sandstone paving & treads forming the front entrance steps and landing, throughout the garden walkways and patios and surrounding the beautiful pool. This home was designed and built to withstand both trends and time, a true & charming heirloom estate.
Architecture: Rehkamp Larson Architects
Builder: Kyle Hunt & Partners
Landscape Design & Stone Install: Yardscapes
Mason: Meyer Masonry
Interior Design: Alecia Stevens Interiors
Photography: Scott Amundson Photography & Spacecrafting Photography
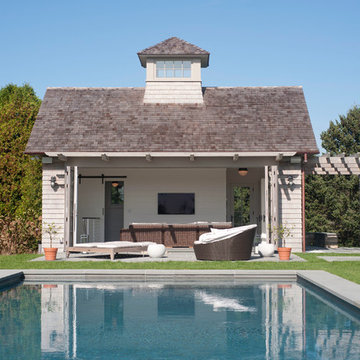
Michael Heller
Pool house - coastal backyard concrete paver and rectangular pool house idea in New York
Pool house - coastal backyard concrete paver and rectangular pool house idea in New York
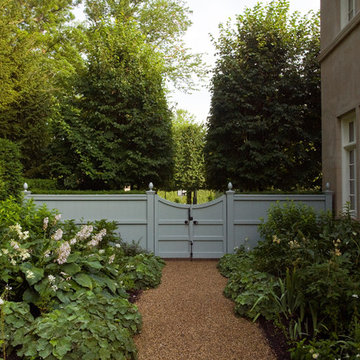
Credit: Linda Oyama Bryan
Inspiration for a large modern partial sun backyard concrete paver landscaping in Chicago.
Inspiration for a large modern partial sun backyard concrete paver landscaping in Chicago.
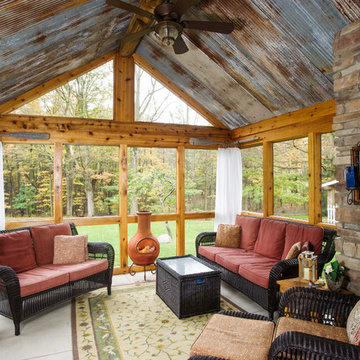
PRL Photographics
Mountain style concrete paver screened-in porch photo in Cleveland with a roof extension
Mountain style concrete paver screened-in porch photo in Cleveland with a roof extension
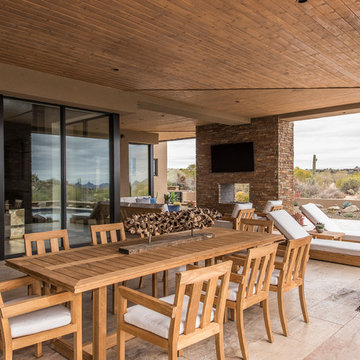
Example of a large trendy backyard tile patio design in Phoenix with a fire pit and a roof extension
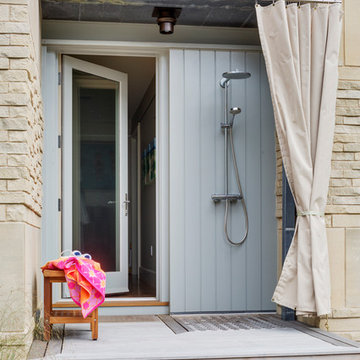
TEAM
Interior Design: LDa Architecture & Interiors
Original Architect: Doug Dolezal
Builder: Curtin Construction Company
Landscape Architect: Gregory Lombardi Design
Photographer: Greg Premru Photography
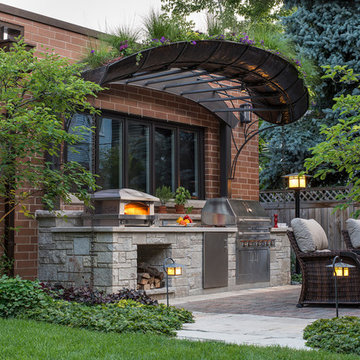
Mr. and Mrs. Eades, the owners of this Chicago home, were inspired to build a Kalamazoo outdoor kitchen because of their love of cooking. “The grill became the center point for doing our outdoor kitchen,” Mr. Eades noted. After working long days, Mr. Eades and his wife, prefer to experiment with new recipes in the comfort of their own home. The Hybrid Fire Grill is the focal point of this compact outdoor kitchen. Weather-tight cabinetry was built into the masonry for storage, and an Artisan Fire Pizza Oven sits atop the countertop and allows the Eades’ to cook restaurant quality Neapolitan style pizzas in their own backyard.
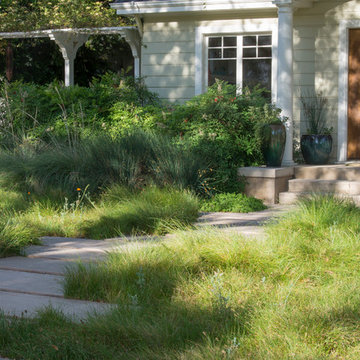
Blending a modern sensibility with traditional architecture, this garden features a front yard meadow with native grasses (Carex praecracilis) and wildflowers. Poured-in-place concrete pavers in a meandering pattern slow the approach from the sidewalk to the entry. The modestly-sized backyard has been maximized for entertaining with outdoor dining and lounging areas and subtle landscape lighting. Native plants, herbs, and edibles share the back garden beds, and a raised pond brings the garden to life.
Photo by Martin Cox Photography.
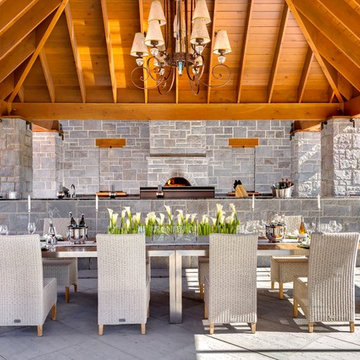
Inspiration for a large timeless backyard concrete paver patio kitchen remodel in Baltimore with a pergola
Outdoor Design Ideas
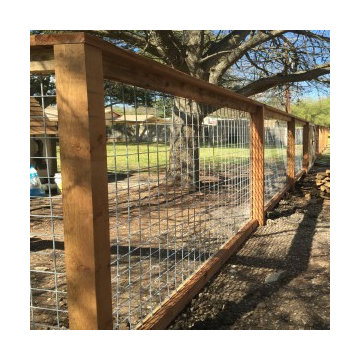
Inspiration for a mid-sized traditional full sun backyard formal garden in Austin for spring.
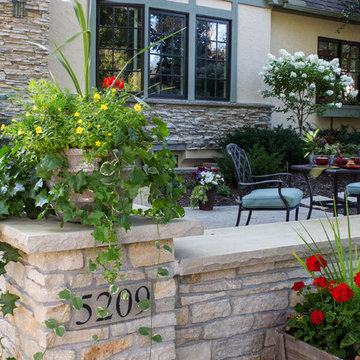
In the front yard, one of Southview's landscape architects designed a welcoming courtyard/front entry. Just large enough for a table, a couple of chairs, a small fountain, and flowers, the courtyard is separated from the street by a low mortared limestone wall. The space hints at privacy but invites the neighbors in for conversation and evening refreshments.
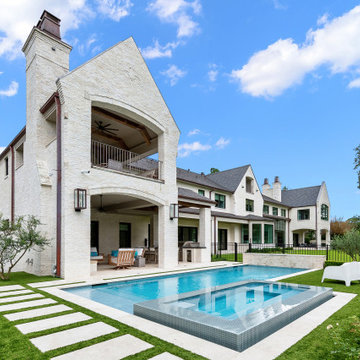
Example of a mid-sized transitional backyard stone and rectangular hot tub design in Houston
166












