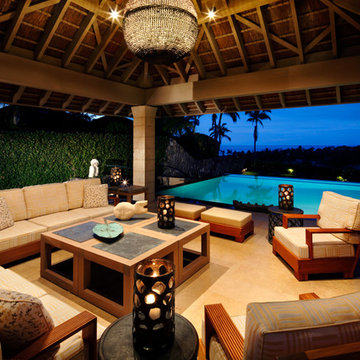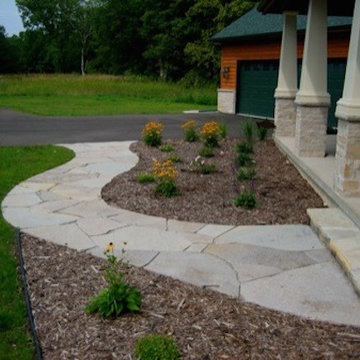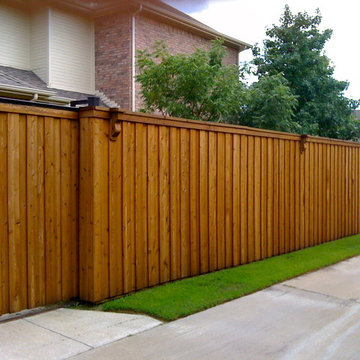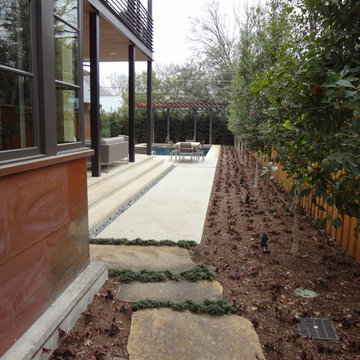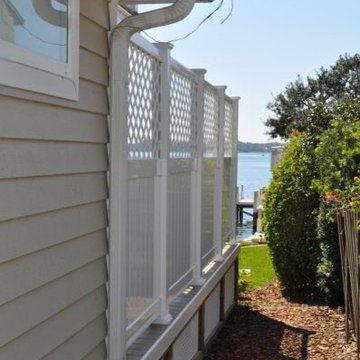Refine by:
Budget
Sort by:Popular Today
13781 - 13800 of 2,521,341 photos
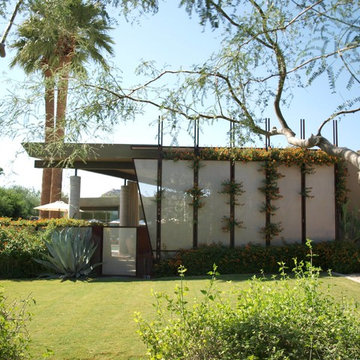
Photo of a large full sun backyard landscaping in Phoenix for summer.

Ixia viridiflora / Turquoise Ixia
Photo: Jean-Michel Moullec, licensed under Creative Commons Attribution- 2.0 Generic
Inspiration for a landscaping in Other.
Inspiration for a landscaping in Other.
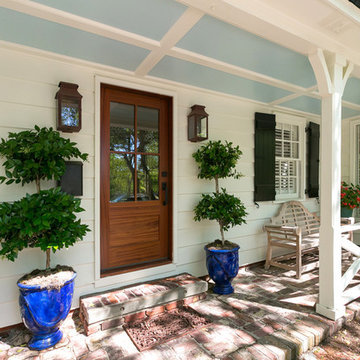
Photography by Patrick Brickman
Inspiration for a transitional brick front porch remodel in Charleston with a roof extension
Inspiration for a transitional brick front porch remodel in Charleston with a roof extension
Find the right local pro for your project
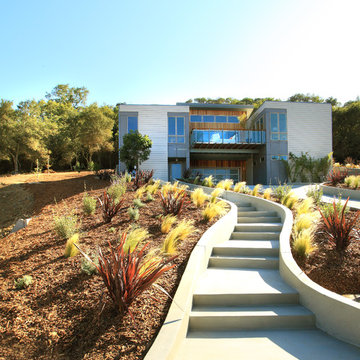
Habitat Design did the plant design and landscape styling for the 2012 Sunset Idea House in Healdsburg, CA. We also provided interior accents from our online store as well!
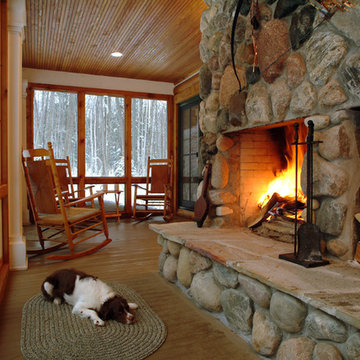
Photo:Dave Speckman
Interior Designer: Cottage Company Interiors
Inspiration for a rustic porch remodel in Grand Rapids with a fire pit and a roof extension
Inspiration for a rustic porch remodel in Grand Rapids with a fire pit and a roof extension
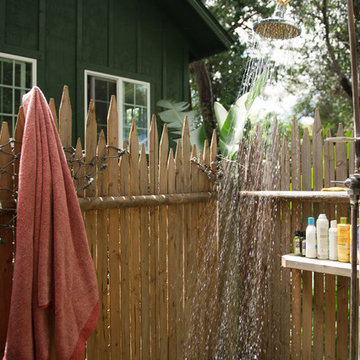
Photo: Ashley Camper Photography © 2014 Houzz
Example of an island style outdoor patio shower design in Hawaii
Example of an island style outdoor patio shower design in Hawaii
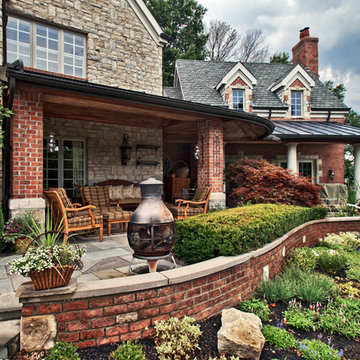
Sponsored
Columbus, OH
Structural Remodeling
Franklin County's Heavy Timber Specialists | Best of Houzz 2020!
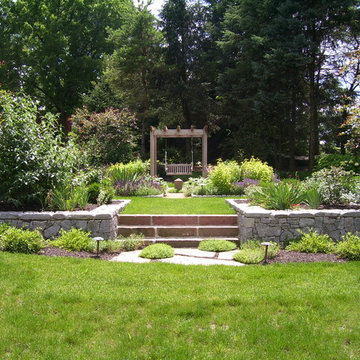
The property is one of the original farm houses located on the main street of a small town. It has been in the family for many years and our client just inherited the property. They were trying to have balance of preserving the old while realizing modern day living has its benefits too. The house had a large addition added using mostly old style materials, but designed with function and modern day luxuries. Our goal was to carry that theme to the outside.
Our first problem we had to address was how to transition between the first floor elevation changes. The lower room was the husband’s office. He stated in the future he may have clients over and it would be nice to have an area to sit outside. The wife’s main concern was to renew the four corner garden. She also felt it was very important to be able to see it from the kitchen area. Finally there was an old wishing well stuck right outside the kitchen. They both felt it would be neat to be able to incorporate this in some how. They wanted a patio area with a built in grill to accommodate there family and friends. They also wanted to keep a large play area for the kids.
We were able to pull this off successfully. We addressed the first issue by having a small lower level flagstone area. This area is large enough for 1 to 2 people to sit comfortably. It also provides a transition from his office to the larger patio area. We installed a simple small gravel sitting area opposite of the main patio. This provides our client a secluded place to relax or do business. Mrs.... told me she is amazed how much her and her husband enjoys this area. It is so peaceful looking at the small creek over a glass of wine.
We built a natural limestone retaining wall to create the patio terrace. The stone was chosen to extend the houses architectural elements into the landscape. Irregular broken flagstone was used to give it a more casual feel. We installed three Serviceberries into the patio terrace to replace some trees that were taken down during the remodeling. She was very concern that they would block the view of the four corner garden. We new they were crucial to nestle in the terrace, so we placed them for a couple days for her to decide. Fortunately she agreed they not only kept the view open, but helped frame the garden.
The four corner garden was designed to be viewed from afar and experienced up close. We wanted the space to have some formal structure while keeping with the casual farm house feel. Another natural limestone retaining wall was created. This leveled the garden terrace and helped associate it with the rest of the property. The four corner garden is nestled into the existing woods edge. This provides three distinct experiences to entering the garden; a more formal from the driveway, an open feel from the lower lawn, and a more natural / casual experience from the wooded area. The Plymouth brown gravel was used for the center of the garden. This helped highlight the stone post that was found during construction. The gravel also brings the sense of sound into the garden space. Lamb’s ear was chosen as a fun way to get kids interest in horticulture.
The balance of using the new to create the old feel is what makes this project a success. The property has already hosted a local historical society event and won an award for its preservation efforts. When Mrs.... can’t find her husband, she knows he is either reading the newspaper by the grill or resting in the hammock along the wood’s path.

Kalanchoe luciae (paddle plant) and blue Echeveria imbricata at Oasis Water Efficient Gardens nursery, Escondido. Photo by Debra Lee Baldwin
This is an example of an eclectic landscaping in San Diego.
This is an example of an eclectic landscaping in San Diego.
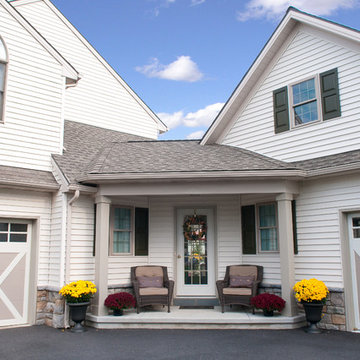
An In-law Suite Addition for an aging mother to move in with her son & daughter in-law.
Classic porch idea in Philadelphia
Classic porch idea in Philadelphia
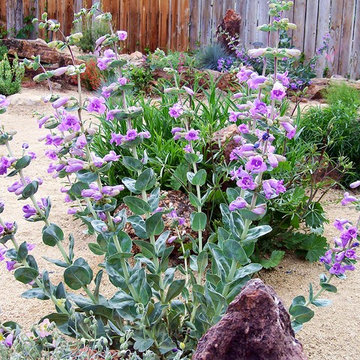
Penstemon grandiflorus / Large Beardtongue
This is an example of a landscaping in Other.
This is an example of a landscaping in Other.
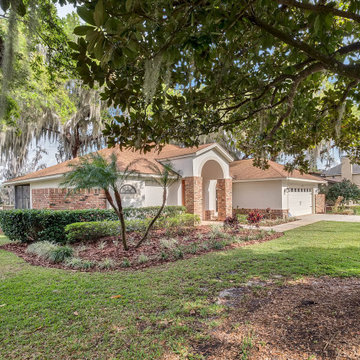
On this project, we wanted to keep some of the existing and established landscaping and just give everything a little face-lift. We then installed some new plantings and pine bark mulch to give the landscaping a fresh new look.

Sponsored
Columbus, OH
Licensed Contractor with Multiple Award
RTS Home Solutions
BIA of Central Ohio Award Winning Contractor
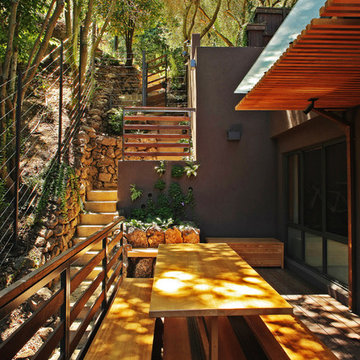
Photo by Langdon Clay
Inspiration for a small contemporary side yard deck remodel in San Francisco with an awning
Inspiration for a small contemporary side yard deck remodel in San Francisco with an awning
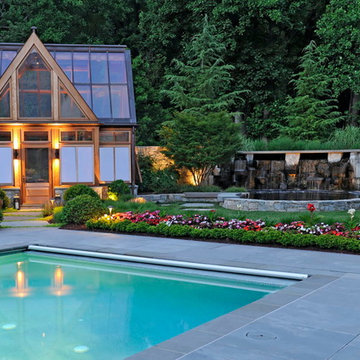
Landscape Architect: Howard Cohen
Photography by: Bob Narod, Photographer, LLC
Pond Finish is PebbleTec Creme De Menthe.
Large trendy backyard rectangular and concrete paver pool photo in DC Metro
Large trendy backyard rectangular and concrete paver pool photo in DC Metro
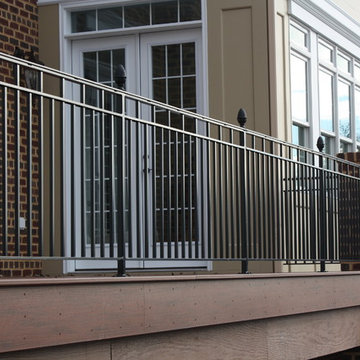
Iron work by James Gunnell of Antietam Iron Works, photo by James Gunnell
Deck - traditional deck idea in DC Metro
Deck - traditional deck idea in DC Metro
Outdoor Design Ideas

Sponsored
Columbus, OH
Free consultation for landscape design!
Peabody Landscape Group
Franklin County's Reliable Landscape Design & Contracting
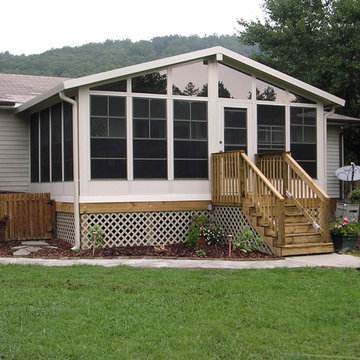
The perfect combination of a screened in porch and a sunroom. With Eze Breeze, you can quickly close and protect your porch or screen room when an unexpected thunderstorm pops up or when a major dusting of spring pollen threatens to invade your home. Eze Breeze allows you the ability to enjoy your porch when you want to enjoy it, not when weather dictates.
690












