Refine by:
Budget
Sort by:Popular Today
61 - 80 of 92,028 photos
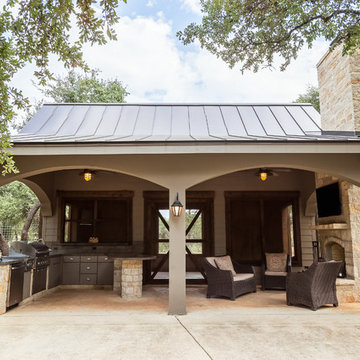
Mid-sized elegant backyard concrete patio kitchen photo in Austin with a roof extension
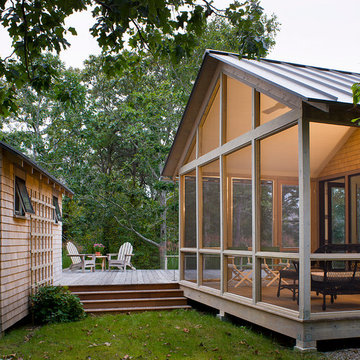
Inspiration for a farmhouse screened-in porch remodel in Boston with decking and a roof extension

Stone: Chalkdust - TundraBrick
TundraBrick is a classically-shaped profile with all the surface character you could want. Slightly squared edges are chiseled and worn as if they’d braved the elements for decades. TundraBrick is roughly 2.5″ high and 7.875″ long.
Get a Sample of Chalkdust: http://www.eldoradostone.com/products/tundrabrick/chalk-dust/

Photography by Ken Vaughan
Large elegant backyard stone patio kitchen photo in Dallas with a roof extension
Large elegant backyard stone patio kitchen photo in Dallas with a roof extension

Edmund Studios Photography.
A pass-through window makes serving from the kitchen to the deck easy.
Outdoor kitchen deck - coastal outdoor kitchen deck idea in Milwaukee with a roof extension
Outdoor kitchen deck - coastal outdoor kitchen deck idea in Milwaukee with a roof extension
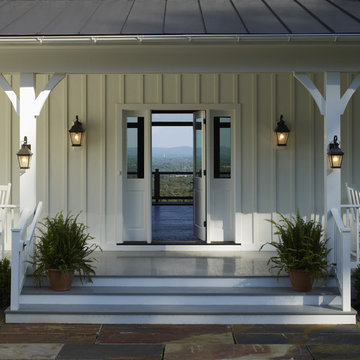
Photographer: Allen Russ from Hoachlander Davis Photography, LLC
Principal Architect: Steve Vanze, FAIA, LEED AP
Project Architect: Ellen Hatton, AIA
--
2008
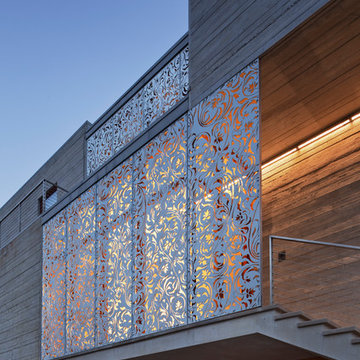
Water-jet cut metal screens that protect the windows from hurricane force winds. Photo by Eduard Hueber
Inspiration for a coastal side porch remodel in New York with a roof extension
Inspiration for a coastal side porch remodel in New York with a roof extension
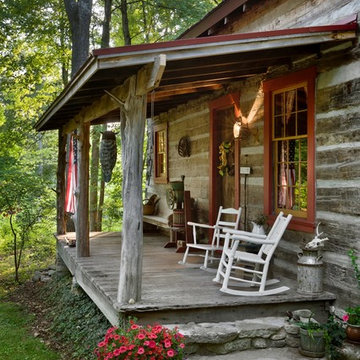
Roger Wade Studio The porch roof was lowered back to the original rafter pockets. The 4 posts were replace with 3 natural cedars over the 3 stone piers. New stone steps were added from the nearby creek. Painted trim & windows. We kept the original rocker & pew. A peaceful retreat to pass the time.

This is an example of a mid-sized farmhouse brick front porch design in Jackson with a roof extension.
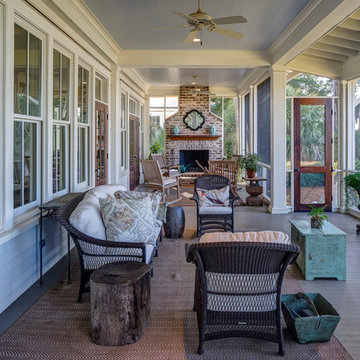
Screen porch; Tom Jenkins
Classic screened-in porch idea in Atlanta with decking and a roof extension
Classic screened-in porch idea in Atlanta with decking and a roof extension

A rustic log and timber home located at the historic C Lazy U Ranch in Grand County, Colorado.
Mid-sized mountain style screened-in back porch idea in Denver with decking and a roof extension
Mid-sized mountain style screened-in back porch idea in Denver with decking and a roof extension

Example of an urban backyard concrete paver patio design in Denver with a fireplace and a roof extension

Builder: John Kraemer & Sons | Architect: Swan Architecture | Interiors: Katie Redpath Constable | Landscaping: Bechler Landscapes | Photography: Landmark Photography

This Year Round Betterliving Sunroom addition in Rochester, MA is a big hit with friends and neighbors alike! After seeing neighbors add a sunroom to their home – this family had to get one (and more of the neighbors followed in their footsteps, too)! Our design expert and skilled craftsmen turned an open space into a comfortable porch to keep the bugs and elements out!This style of sunroom is called a fill-in sunroom because it was built into the existing porch. Fill-in sunrooms are simple to install and take less time to build as we can typically use the existing porch to build on. All windows and doors are custom manufactured at Betterliving’s facility to fit under the existing porch roof.

styled and photographed by Gridley + Graves Photographers
Inspiration for a mid-sized cottage screened-in front porch remodel in Philadelphia with decking and a roof extension
Inspiration for a mid-sized cottage screened-in front porch remodel in Philadelphia with decking and a roof extension
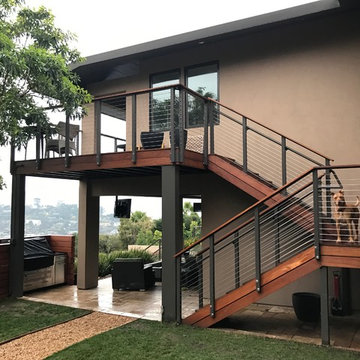
Example of a mid-sized trendy backyard deck design in San Francisco with a roof extension

This transitional timber frame home features a wrap-around porch designed to take advantage of its lakeside setting and mountain views. Natural stone, including river rock, granite and Tennessee field stone, is combined with wavy edge siding and a cedar shingle roof to marry the exterior of the home with it surroundings. Casually elegant interiors flow into generous outdoor living spaces that highlight natural materials and create a connection between the indoors and outdoors.
Photography Credit: Rebecca Lehde, Inspiro 8 Studios
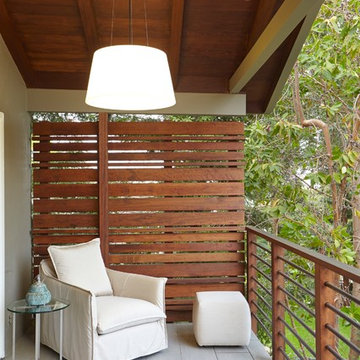
Jesse Goff Photography www.jessegoff.com
Example of a transitional balcony design in San Francisco with a roof extension
Example of a transitional balcony design in San Francisco with a roof extension
Outdoor Design Ideas with a Roof Extension

Scott Amundson Photography
Inspiration for a mid-sized transitional stone back porch remodel in Minneapolis with a fire pit and a roof extension
Inspiration for a mid-sized transitional stone back porch remodel in Minneapolis with a fire pit and a roof extension
4












