Painted Wood Floor and Concrete Floor Laundry Room Ideas
Refine by:
Budget
Sort by:Popular Today
61 - 80 of 1,010 photos
Item 1 of 3

Example of a mid-sized minimalist concrete floor and gray floor dedicated laundry room design in Other with an undermount sink, granite countertops, white walls, a stacked washer/dryer and black countertops
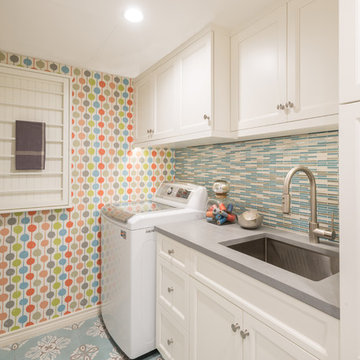
Interior Design and staging by Dona Rosene Interiors. Cabinet design and layout by Luxury Kitchen by Helene. Photos by Michael Hunter.
Inspiration for a mid-sized transitional l-shaped concrete floor and blue floor utility room remodel in Dallas with an undermount sink, shaker cabinets, white cabinets, quartz countertops, multicolored walls and a side-by-side washer/dryer
Inspiration for a mid-sized transitional l-shaped concrete floor and blue floor utility room remodel in Dallas with an undermount sink, shaker cabinets, white cabinets, quartz countertops, multicolored walls and a side-by-side washer/dryer

after
Utility room - mid-sized modern u-shaped concrete floor and gray floor utility room idea in Denver with a farmhouse sink, shaker cabinets, gray cabinets, wood countertops, gray walls, a side-by-side washer/dryer and brown countertops
Utility room - mid-sized modern u-shaped concrete floor and gray floor utility room idea in Denver with a farmhouse sink, shaker cabinets, gray cabinets, wood countertops, gray walls, a side-by-side washer/dryer and brown countertops

Dedicated laundry room - mid-sized coastal l-shaped concrete floor and multicolored floor dedicated laundry room idea in San Diego with an undermount sink, flat-panel cabinets, beige cabinets, quartz countertops, white backsplash, ceramic backsplash, white walls, a stacked washer/dryer and white countertops
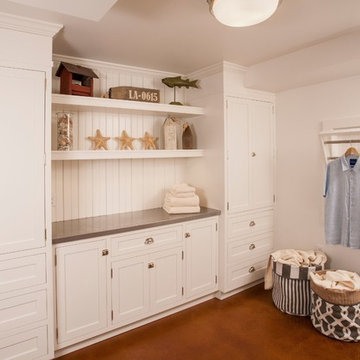
Roger Turk, Northlight Photography
Example of a large classic u-shaped concrete floor utility room design in Seattle with a farmhouse sink, white cabinets, zinc countertops, a side-by-side washer/dryer and flat-panel cabinets
Example of a large classic u-shaped concrete floor utility room design in Seattle with a farmhouse sink, white cabinets, zinc countertops, a side-by-side washer/dryer and flat-panel cabinets
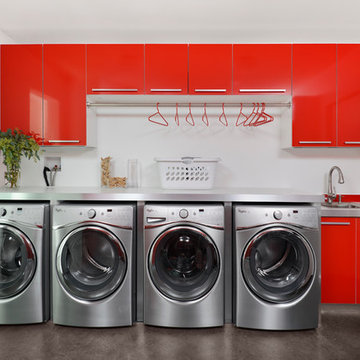
The combination Laundry Room/Office features Red gloss lacquer cabinets with aluminum edging by Stossa, Two washers, two dryers, and White Formica countertops with stainless edge 2 1/2” thick. There is a utility sink, built-in desk, under cabinet lighting and power strip, with stained concrete floors.
Photo by Jim Tschetter
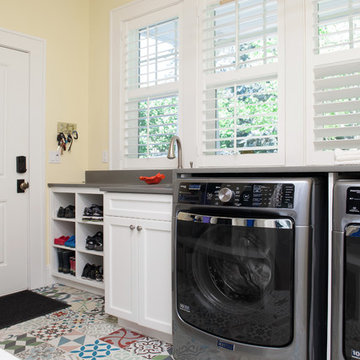
Aaron Ziltener
Utility room - small country galley concrete floor utility room idea in Portland with an undermount sink, flat-panel cabinets, white cabinets, concrete countertops, yellow walls and a side-by-side washer/dryer
Utility room - small country galley concrete floor utility room idea in Portland with an undermount sink, flat-panel cabinets, white cabinets, concrete countertops, yellow walls and a side-by-side washer/dryer
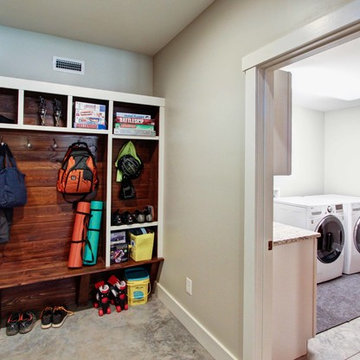
Trendy concrete floor laundry room photo in Other with a side-by-side washer/dryer
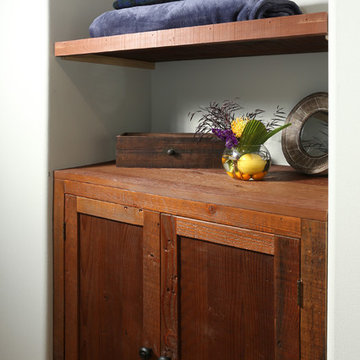
Full Home Renovation and Addition. Industrial Artist Style.
We removed most of the walls in the existing house and create a bridge to the addition over the detached garage. We created an very open floor plan which is industrial and cozy. Both bathrooms and the first floor have cement floors with a specialty stain, and a radiant heat system. We installed a custom kitchen, custom barn doors, custom furniture, all new windows and exterior doors. We loved the rawness of the beams and added corrugated tin in a few areas to the ceiling. We applied American Clay to many walls, and installed metal stairs. This was a fun project and we had a blast!
Tom Queally Photography
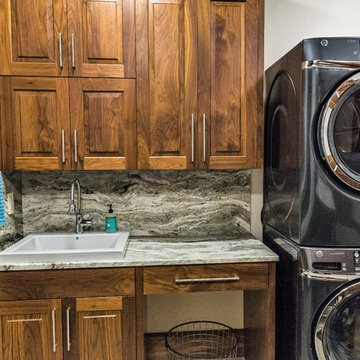
Craft room , sewing, wrapping room and laundry folding multi purpose counter. Stained concrete floors.
Inspiration for a mid-sized rustic u-shaped concrete floor and gray floor utility room remodel in Seattle with an undermount sink, flat-panel cabinets, medium tone wood cabinets, quartzite countertops, beige walls, a stacked washer/dryer and gray countertops
Inspiration for a mid-sized rustic u-shaped concrete floor and gray floor utility room remodel in Seattle with an undermount sink, flat-panel cabinets, medium tone wood cabinets, quartzite countertops, beige walls, a stacked washer/dryer and gray countertops
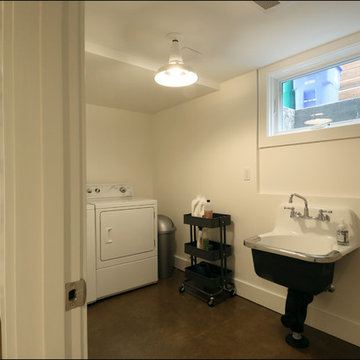
Even the laundry room gets an eye-poppingly cool sink Design by Kristyn Bester. Photos by Photo Art Portraits.
Example of a mid-sized classic galley concrete floor dedicated laundry room design in Portland with white walls, an utility sink and a side-by-side washer/dryer
Example of a mid-sized classic galley concrete floor dedicated laundry room design in Portland with white walls, an utility sink and a side-by-side washer/dryer
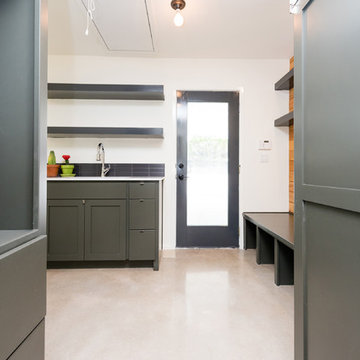
Amy Johnston Harper
Example of a large 1950s l-shaped concrete floor utility room design in Austin with an undermount sink, shaker cabinets, quartz countertops, white walls, a side-by-side washer/dryer and gray cabinets
Example of a large 1950s l-shaped concrete floor utility room design in Austin with an undermount sink, shaker cabinets, quartz countertops, white walls, a side-by-side washer/dryer and gray cabinets

The blue cement tiles with the gray painted cabinets are a real statement. The white oak bench top adds a touch of warmth to the white wainscoting.
Inspiration for a mid-sized country single-wall concrete floor and blue floor utility room remodel in San Francisco with an undermount sink, shaker cabinets, gray cabinets, quartzite countertops, white walls, a stacked washer/dryer and white countertops
Inspiration for a mid-sized country single-wall concrete floor and blue floor utility room remodel in San Francisco with an undermount sink, shaker cabinets, gray cabinets, quartzite countertops, white walls, a stacked washer/dryer and white countertops
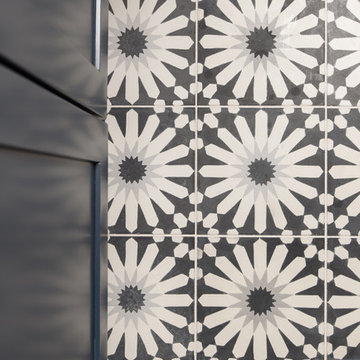
Mary Carol Fitzgerald
Inspiration for a mid-sized modern single-wall concrete floor and blue floor dedicated laundry room remodel in Chicago with an undermount sink, shaker cabinets, blue cabinets, quartz countertops, blue walls, a side-by-side washer/dryer and white countertops
Inspiration for a mid-sized modern single-wall concrete floor and blue floor dedicated laundry room remodel in Chicago with an undermount sink, shaker cabinets, blue cabinets, quartz countertops, blue walls, a side-by-side washer/dryer and white countertops
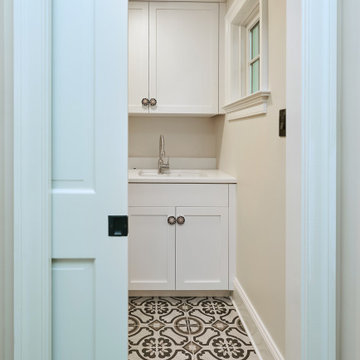
Entered by a pocket door, the laundry room is anchored by a beautiful black and white, patterned, cement tile floor. The white shaker cabinets feature eye catching hardware.
After tearing down this home's existing addition, we set out to create a new addition with a modern farmhouse feel that still blended seamlessly with the original house. The addition includes a kitchen great room, laundry room and sitting room. Outside, we perfectly aligned the cupola on top of the roof, with the upper story windows and those with the lower windows, giving the addition a clean and crisp look. Using granite from Chester County, mica schist stone and hardy plank siding on the exterior walls helped the addition to blend in seamlessly with the original house. Inside, we customized each new space by paying close attention to the little details. Reclaimed wood for the mantle and shelving, sleek and subtle lighting under the reclaimed shelves, unique wall and floor tile, recessed outlets in the island, walnut trim on the hood, paneled appliances, and repeating materials in a symmetrical way work together to give the interior a sophisticated yet comfortable feel.
Rudloff Custom Builders has won Best of Houzz for Customer Service in 2014, 2015 2016, 2017 and 2019. We also were voted Best of Design in 2016, 2017, 2018, 2019 which only 2% of professionals receive. Rudloff Custom Builders has been featured on Houzz in their Kitchen of the Week, What to Know About Using Reclaimed Wood in the Kitchen as well as included in their Bathroom WorkBook article. We are a full service, certified remodeling company that covers all of the Philadelphia suburban area. This business, like most others, developed from a friendship of young entrepreneurs who wanted to make a difference in their clients’ lives, one household at a time. This relationship between partners is much more than a friendship. Edward and Stephen Rudloff are brothers who have renovated and built custom homes together paying close attention to detail. They are carpenters by trade and understand concept and execution. Rudloff Custom Builders will provide services for you with the highest level of professionalism, quality, detail, punctuality and craftsmanship, every step of the way along our journey together.
Specializing in residential construction allows us to connect with our clients early in the design phase to ensure that every detail is captured as you imagined. One stop shopping is essentially what you will receive with Rudloff Custom Builders from design of your project to the construction of your dreams, executed by on-site project managers and skilled craftsmen. Our concept: envision our client’s ideas and make them a reality. Our mission: CREATING LIFETIME RELATIONSHIPS BUILT ON TRUST AND INTEGRITY.
Photo Credit: Linda McManus Images
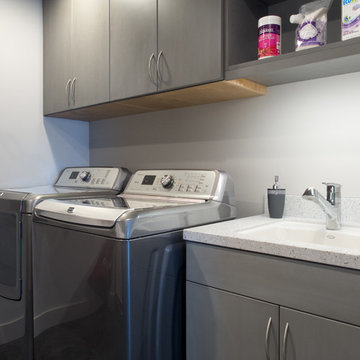
Photo: A Kitchen That Works LLC
Mid-sized trendy galley concrete floor and gray floor utility room photo in Seattle with an undermount sink, flat-panel cabinets, gray cabinets, solid surface countertops, gray walls, a side-by-side washer/dryer, gray backsplash and gray countertops
Mid-sized trendy galley concrete floor and gray floor utility room photo in Seattle with an undermount sink, flat-panel cabinets, gray cabinets, solid surface countertops, gray walls, a side-by-side washer/dryer, gray backsplash and gray countertops
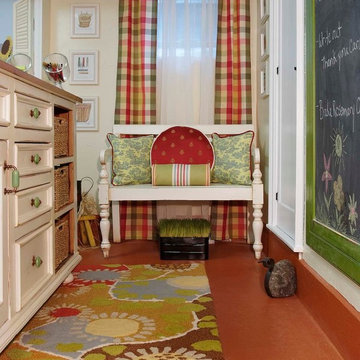
Example of a mid-sized cottage concrete floor utility room design in Philadelphia with beaded inset cabinets, white cabinets, wood countertops and beige walls
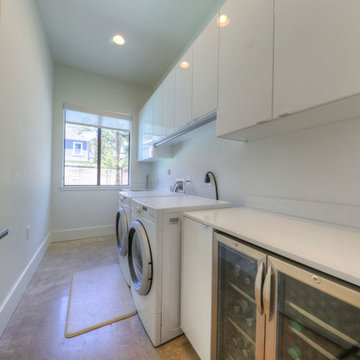
Inspiration for a mid-sized mid-century modern single-wall concrete floor and gray floor utility room remodel in Houston with an undermount sink, flat-panel cabinets, white cabinets, quartz countertops, white walls and a side-by-side washer/dryer
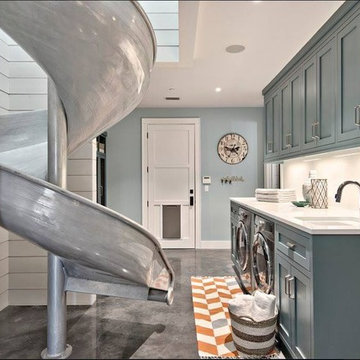
Kitchen-adjacent mudroom with spiral slide from upper floor leading to kids' locker area and washer/dryer space with extensive storage.
Example of a trendy concrete floor and gray floor laundry room design in Austin with recessed-panel cabinets, turquoise cabinets and a side-by-side washer/dryer
Example of a trendy concrete floor and gray floor laundry room design in Austin with recessed-panel cabinets, turquoise cabinets and a side-by-side washer/dryer
Painted Wood Floor and Concrete Floor Laundry Room Ideas

Example of a large classic u-shaped concrete floor and brown floor dedicated laundry room design in Sacramento with an undermount sink, raised-panel cabinets, gray cabinets, granite countertops, beige walls, a side-by-side washer/dryer and beige countertops
4





