Painted Wood Floor Kitchen Ideas
Refine by:
Budget
Sort by:Popular Today
61 - 80 of 4,547 photos
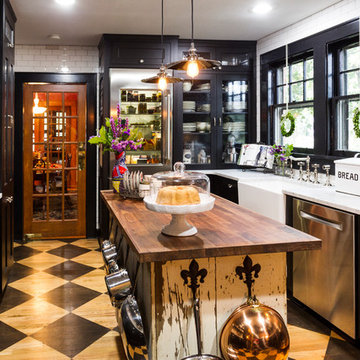
Kitchen renovation with personality
Example of a mid-sized classic painted wood floor and black floor enclosed kitchen design in Charlotte with a farmhouse sink, black cabinets, marble countertops, white backsplash, subway tile backsplash, stainless steel appliances, an island and shaker cabinets
Example of a mid-sized classic painted wood floor and black floor enclosed kitchen design in Charlotte with a farmhouse sink, black cabinets, marble countertops, white backsplash, subway tile backsplash, stainless steel appliances, an island and shaker cabinets
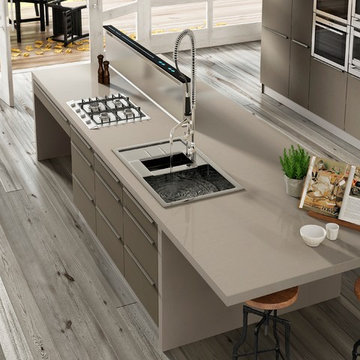
Visit Our Showroom
8000 Locust Mill St.
Ellicott City, MD 21043
Silestone Basiq Series - Natural Quartz
Elevations Design Solutions by Myers is the go-to inspirational, high-end showroom for the best in cabinetry, flooring, window and door design. Visit our showroom with your architect, contractor or designer to explore the brands and products that best reflects your personal style. We can assist in product selection, in-home measurements, estimating and design, as well as providing referrals to professional remodelers and designers.
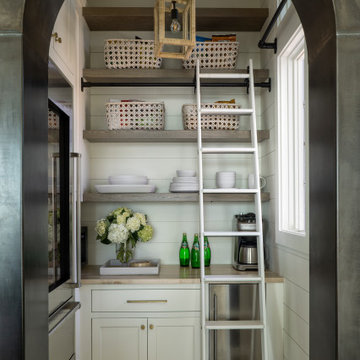
Inspiration for a large coastal single-wall painted wood floor, beige floor and exposed beam open concept kitchen remodel in Miami with a farmhouse sink, recessed-panel cabinets, white cabinets, granite countertops, gray backsplash, ceramic backsplash, white appliances, an island and gray countertops
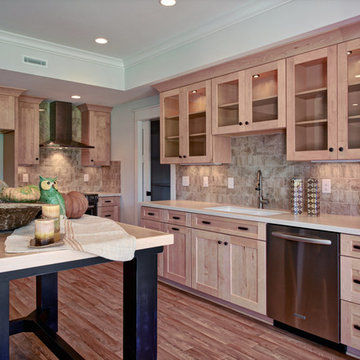
J. Sinclair
Enclosed kitchen - mid-sized craftsman l-shaped painted wood floor enclosed kitchen idea in Other with an undermount sink, shaker cabinets, light wood cabinets, gray backsplash, ceramic backsplash, stainless steel appliances, an island and quartz countertops
Enclosed kitchen - mid-sized craftsman l-shaped painted wood floor enclosed kitchen idea in Other with an undermount sink, shaker cabinets, light wood cabinets, gray backsplash, ceramic backsplash, stainless steel appliances, an island and quartz countertops
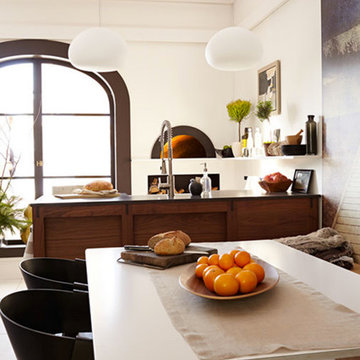
Earl Kendall
Mid-sized trendy painted wood floor eat-in kitchen photo in New York with a farmhouse sink, flat-panel cabinets, medium tone wood cabinets, quartz countertops, brown backsplash, stone slab backsplash, stainless steel appliances and an island
Mid-sized trendy painted wood floor eat-in kitchen photo in New York with a farmhouse sink, flat-panel cabinets, medium tone wood cabinets, quartz countertops, brown backsplash, stone slab backsplash, stainless steel appliances and an island
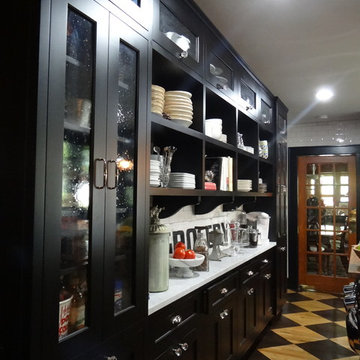
Kitchen renovation with personality
Inspiration for a mid-sized timeless painted wood floor and black floor enclosed kitchen remodel in Charlotte with a farmhouse sink, black cabinets, marble countertops, white backsplash, subway tile backsplash, stainless steel appliances, an island and shaker cabinets
Inspiration for a mid-sized timeless painted wood floor and black floor enclosed kitchen remodel in Charlotte with a farmhouse sink, black cabinets, marble countertops, white backsplash, subway tile backsplash, stainless steel appliances, an island and shaker cabinets
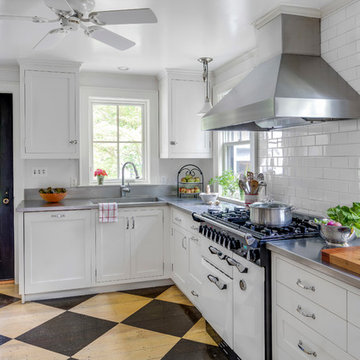
A cook's kitchen in Concord, MA featuring an Aga gas range with an stainless steel sink integrated into the countertop.
Mid-sized elegant l-shaped painted wood floor kitchen photo in Boston with an integrated sink, flat-panel cabinets, white cabinets, stainless steel countertops, white backsplash, ceramic backsplash, stainless steel appliances and no island
Mid-sized elegant l-shaped painted wood floor kitchen photo in Boston with an integrated sink, flat-panel cabinets, white cabinets, stainless steel countertops, white backsplash, ceramic backsplash, stainless steel appliances and no island
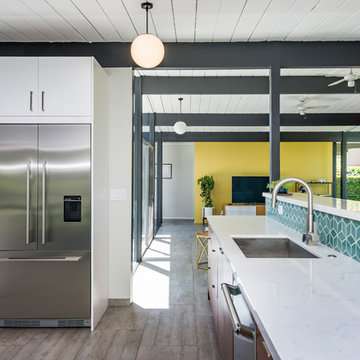
Refrigerator and countertops looking out into the living area
Photo by Olga Soboleva
Open concept kitchen - mid-sized 1950s single-wall painted wood floor and gray floor open concept kitchen idea in San Francisco with a drop-in sink, flat-panel cabinets, white cabinets, quartzite countertops, blue backsplash, ceramic backsplash, stainless steel appliances, a peninsula and white countertops
Open concept kitchen - mid-sized 1950s single-wall painted wood floor and gray floor open concept kitchen idea in San Francisco with a drop-in sink, flat-panel cabinets, white cabinets, quartzite countertops, blue backsplash, ceramic backsplash, stainless steel appliances, a peninsula and white countertops
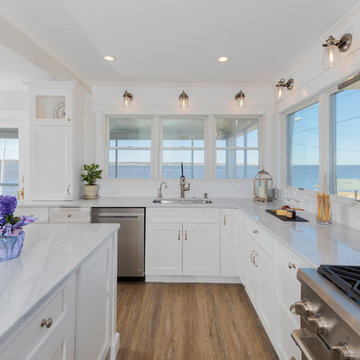
"Its all about the view!" Our client has been dreaming of redesigning and updating her childhood home for years. Her husband, filled me in on the details of the history of this bay front home and the many memories they've made over the years, and we poured love and a little southern charm into the coastal feel of the Kitchen. Our clients traveled here multiple times from their home in North Carolina to meet with me on the details of this beautiful home on the Ocean Gate Bay, and the end result was a beautiful kitchen with an even more beautiful view.
We would like to thank JGP Building and Contracting for the beautiful install.
We would also like to thank Dianne Ahto at https://www.graphicus14.com/ for her beautiful eye and talented photography.
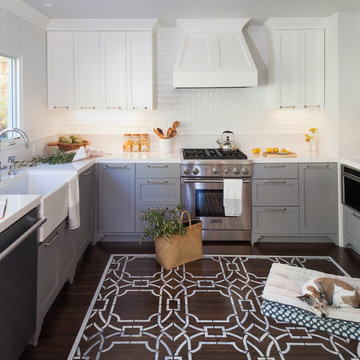
All rooms were complete renovations. Be sure to take a peek at the kitchen "before" image, the finished product is barely recongnizable. Hand-painted "rug" by Caroline Lizarraga Decorative Painting, custom kitchen cabinets and hood range cover, quartz countertop, farmhouse/apron sink. We love the details (down to the decorative toe-kick).
Helynn Ospina Photography.
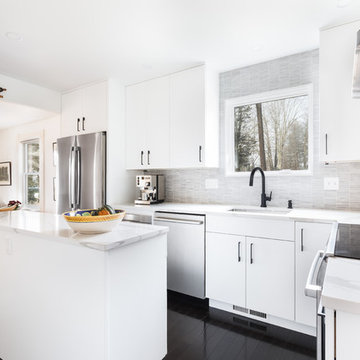
Modern, clean kitchen design featuring a dark espresso-stained wood floor in contrast with white cabinets and a stunning marbled quartz countertop.
Inspiration for a mid-sized modern l-shaped painted wood floor and black floor enclosed kitchen remodel in Boston with an undermount sink, flat-panel cabinets, white cabinets, quartzite countertops, gray backsplash, porcelain backsplash, stainless steel appliances, an island and yellow countertops
Inspiration for a mid-sized modern l-shaped painted wood floor and black floor enclosed kitchen remodel in Boston with an undermount sink, flat-panel cabinets, white cabinets, quartzite countertops, gray backsplash, porcelain backsplash, stainless steel appliances, an island and yellow countertops
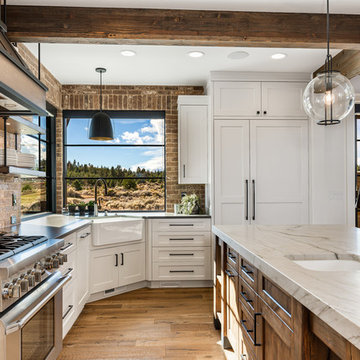
The home's kitchen with its custom vent hood flanked by floating shelves. The island distressed woodwork is a counterpoint to the surrounding white cabinets.
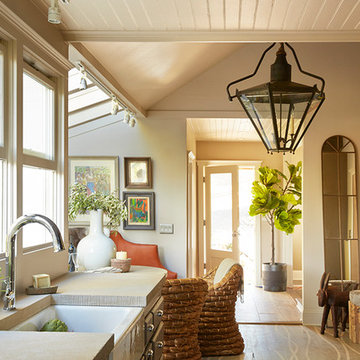
Thayer Allyson Gowdy
http://thayergowdy.com/
Kitchen - cottage painted wood floor kitchen idea in Sacramento with a farmhouse sink
Kitchen - cottage painted wood floor kitchen idea in Sacramento with a farmhouse sink
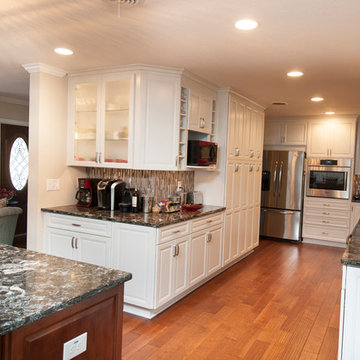
Countertop is Cambria Hollinsbrook
Cabinets: Kraftmaid: Knollwood door in Dove White and Island in Maple Chestnut
Backsplash: American Olean Morello Metal Random Amber MM04 installed vertically
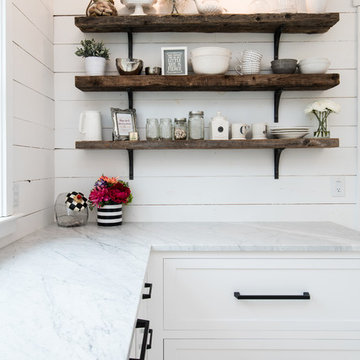
White shiplap and white shaker inset kitchen.
Inspiration for a mid-sized coastal u-shaped painted wood floor and white floor enclosed kitchen remodel in New York with a farmhouse sink, shaker cabinets, white cabinets, marble countertops, white backsplash, wood backsplash, paneled appliances and no island
Inspiration for a mid-sized coastal u-shaped painted wood floor and white floor enclosed kitchen remodel in New York with a farmhouse sink, shaker cabinets, white cabinets, marble countertops, white backsplash, wood backsplash, paneled appliances and no island
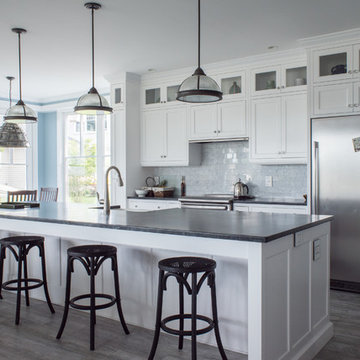
C.A. Smith Photography
Transitional single-wall painted wood floor open concept kitchen photo in Manchester with a farmhouse sink, white cabinets, granite countertops, stainless steel appliances, an island, gray backsplash and ceramic backsplash
Transitional single-wall painted wood floor open concept kitchen photo in Manchester with a farmhouse sink, white cabinets, granite countertops, stainless steel appliances, an island, gray backsplash and ceramic backsplash

This used to be a dark stained wood kitchen and with dark granite countertops and floor. We painted the cabinets, changed the countertops and back splash, appliances and added floating floor.
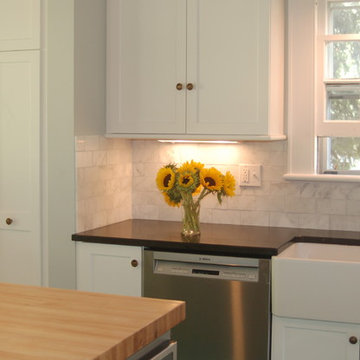
Susan Siburn
Mid-sized elegant l-shaped painted wood floor enclosed kitchen photo in New York with a farmhouse sink, recessed-panel cabinets, white cabinets, granite countertops, white backsplash, subway tile backsplash, stainless steel appliances and an island
Mid-sized elegant l-shaped painted wood floor enclosed kitchen photo in New York with a farmhouse sink, recessed-panel cabinets, white cabinets, granite countertops, white backsplash, subway tile backsplash, stainless steel appliances and an island
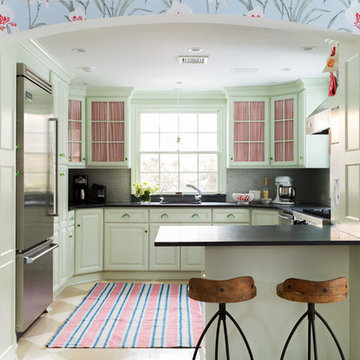
Photo by: Ball & Albanese
Inspiration for a mid-sized eclectic u-shaped painted wood floor eat-in kitchen remodel in New York with an undermount sink, raised-panel cabinets, green cabinets, soapstone countertops, multicolored backsplash, mosaic tile backsplash, stainless steel appliances and a peninsula
Inspiration for a mid-sized eclectic u-shaped painted wood floor eat-in kitchen remodel in New York with an undermount sink, raised-panel cabinets, green cabinets, soapstone countertops, multicolored backsplash, mosaic tile backsplash, stainless steel appliances and a peninsula
Painted Wood Floor Kitchen Ideas
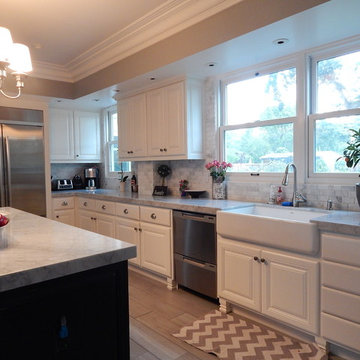
Open concept kitchen - mid-sized contemporary u-shaped painted wood floor open concept kitchen idea in Sacramento with a farmhouse sink, raised-panel cabinets, white cabinets, soapstone countertops, gray backsplash, stone tile backsplash, stainless steel appliances and an island
4





