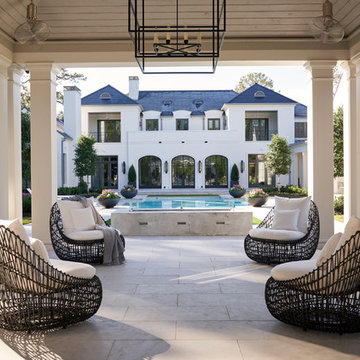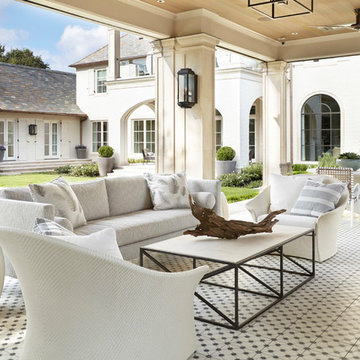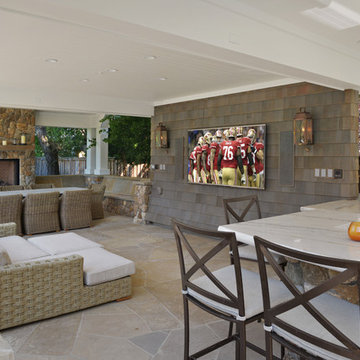Patio Gazebo Ideas
Refine by:
Budget
Sort by:Popular Today
41 - 60 of 10,750 photos
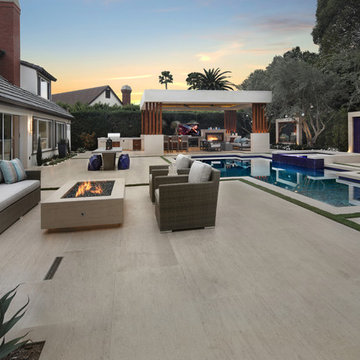
Landscape Design: AMS Landscape Design Studios, Inc. / Photography: Jeri Koegel
Large trendy backyard stone patio kitchen photo in Orange County with a gazebo
Large trendy backyard stone patio kitchen photo in Orange County with a gazebo
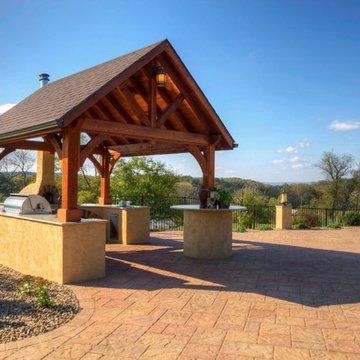
Custom Pavilion over outdoor Kitchen and Pool Patio
Inspiration for a large transitional backyard stone patio kitchen remodel in Boston with a gazebo
Inspiration for a large transitional backyard stone patio kitchen remodel in Boston with a gazebo
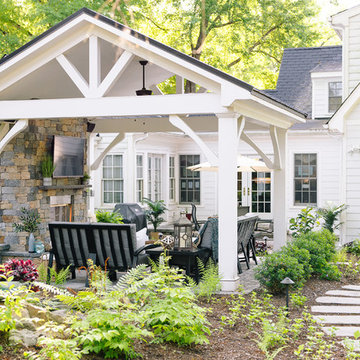
Inspiration for a large timeless backyard concrete paver patio remodel in Richmond with a fireplace and a gazebo
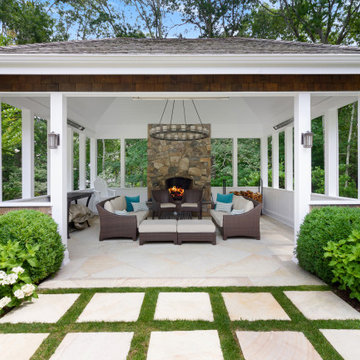
Mid-sized transitional backyard tile patio photo in New York with a fireplace and a gazebo
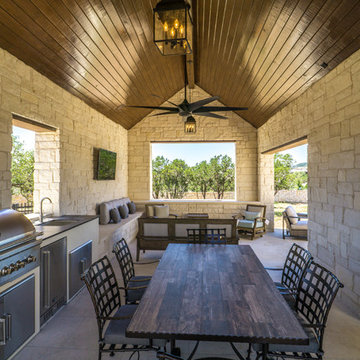
The Vineyard Farmhouse in the Peninsula at Rough Hollow. This 2017 Greater Austin Parade Home was designed and built by Jenkins Custom Homes. Cedar Siding and the Pine for the soffits and ceilings was provided by TimberTown.
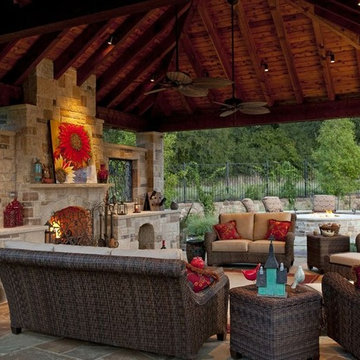
Custom built arbors are the first step in transforming your back yard into a useable area. A properly built arbor will provide the necessary retreat from the hot summer sun as well as creating a nice cozy feel in the evenings. Strategically placed lighting, fans, heaters and misters allow for year round use of your living area.
Originally called summerhouses, cabanas have emerged as one of today’s most desired outdoor living requirements. We create structures that serve as great gathering places including grill stations, fireplaces and even that special place for the TV.
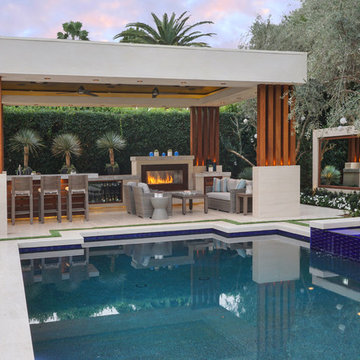
Landscape Design: AMS Landscape Design Studios, Inc. / Photography: Jeri Koegel
Large trendy backyard stone patio kitchen photo in Orange County with a gazebo
Large trendy backyard stone patio kitchen photo in Orange County with a gazebo
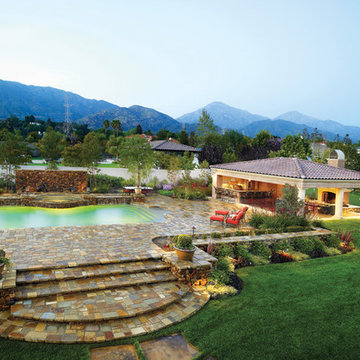
This landscape design was to create a comfortable living area that could maximize the views from every angle and a cabana that had a state-of-the-art kitchen, full tv / media hook-ups, guest bathroom and enough shade to entertain a large group of guests who need a break from the sun.
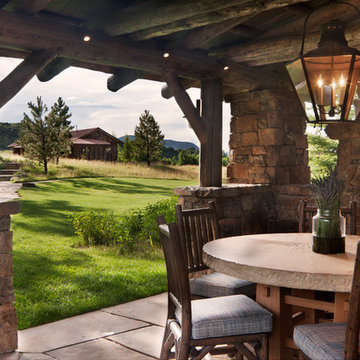
David O. Marlow Photography
Example of a mid-sized mountain style backyard stone patio design in Denver with a gazebo and a fireplace
Example of a mid-sized mountain style backyard stone patio design in Denver with a gazebo and a fireplace
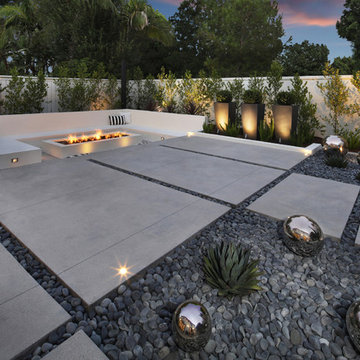
Example of a large minimalist backyard concrete patio design in Orange County with a fire pit and a gazebo
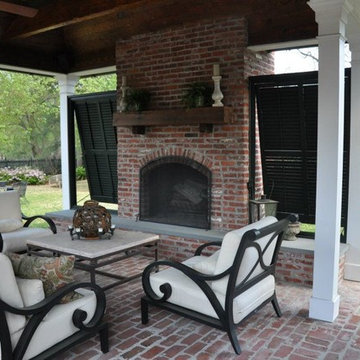
Inspiration for a large timeless backyard brick patio remodel in New Orleans with a gazebo and a fire pit
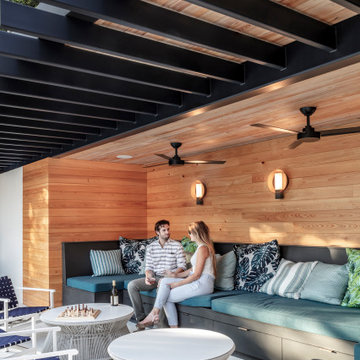
Situated within a one-acre lot in Austin’s Tarry Trail neighborhood, the backyard of this existing 1933- vintage historical house was underutilized. The owners felt that the main drawbacks of the existing backyard were a general disconnection between each outdoor area and a general lack of relationship to the house proper. Therefore, the primary goal of the redesign was a scheme that would promote the use of the outdoor zones, with the pool as a centerpiece.
The first major design move was to frame the pool with a new structure as a backdrop. This cabana is perpendicular to the main house and creates a clear “bookend” to the upper level deck while housing indoor and outdoor activities. Under the cabana’s overhang, an integrated seating space offers a balance of sunlight and shade while an outdoor grill and bar area facilitate the family’s outdoor lifestyle. The only enclosed program exists as a naturally lit perch within the canopy of the trees, providing a serene environment to exercise within the comfort of a climate-controlled space.
A corollary focus was to create sectional variation within the volume of the pool to encourage dynamic use at both ends while relating to the interior program of the home. A shallow beach zone for children to play is located near the family room and the access to the play space in the yard below. At the opposite end of the pool, outside the formal living room, another shallow space is made to be a splash-free sunbathing area perfect for enjoying an adult beverage.
The functional separation set up by the pool creates a subtle and natural division between the energetic family spaces for playing, lounging, and grilling, and the composed, entertaining and dining spaces. The pool also enhances the formal program of the house by acting as a reflecting pool within a composed view from the front entry that draws visitors to an outdoor dining area under a majestic oak tree.
By acting as a connector between the house and the yard, the elongated pool bridges the day-to-day activities within the house and the lush, sprawling backyard. Planter beds and low walls provide loose constraints to organize the overall outdoor living area, while allowing the space to spill out into the yard. Terraces navigate the sectional change in the landscape, offering a passage to the lower yard where children can play on the grass as the parents lounge by the outdoor fireplace.
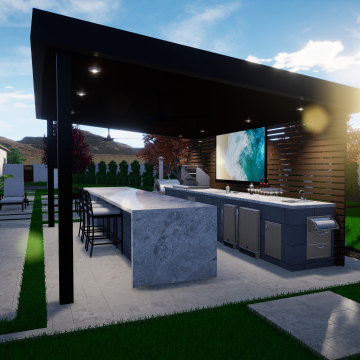
Features and Highlights From 2021
Patio kitchen - large backyard stone patio kitchen idea in Phoenix with a gazebo
Patio kitchen - large backyard stone patio kitchen idea in Phoenix with a gazebo
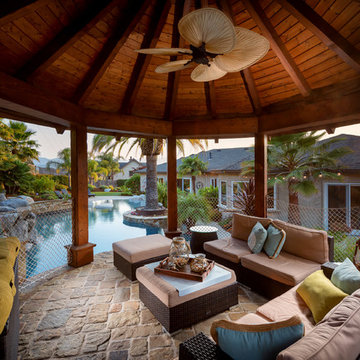
jimi smith photography
Inspiration for a tropical backyard stone patio remodel in San Francisco with a gazebo
Inspiration for a tropical backyard stone patio remodel in San Francisco with a gazebo

Modern Shaded Living Area, Pool Cabana and Outdoor Bar
Small trendy side yard stone patio photo in New York with a gazebo
Small trendy side yard stone patio photo in New York with a gazebo
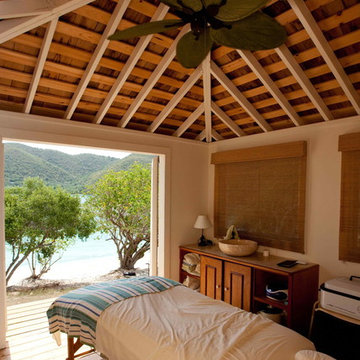
12' x 12' Treated Pine Rectangle Gazebo shown with Standard treated Pine Decking, No railings, 6x6 Posts, No Top Railings, Cedar Shake Shingles, No Cupola, Textured Black Fan with 22" Green Oval Blades,and Customer Provided Paint and Steps.
Patio Gazebo Ideas
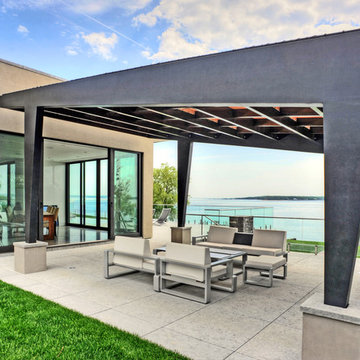
Patio - mid-sized contemporary backyard patio idea in New York with a gazebo
3






