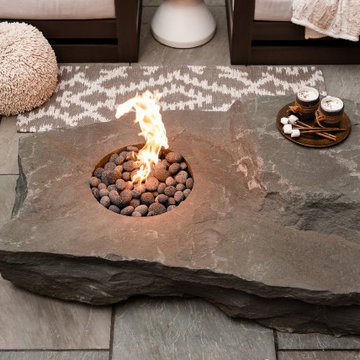Patio Ideas
Refine by:
Budget
Sort by:Popular Today
161 - 180 of 46,371 photos
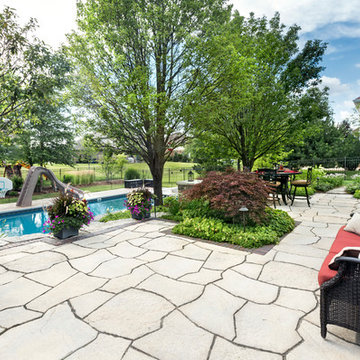
As you step out the back door you are greeted by a large faux stone patio and an assortment of containers. A nicely placed Japanese maple in a small bed separates the dining space from other social spaces.
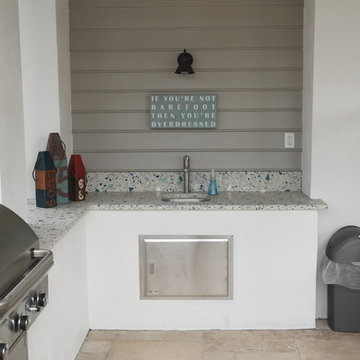
Custom outdoor kitchen, stucco finish wall, Recycled glass counter top, Bull stainless steel grill, Travertine deck tiles in roman pattern, Stainless steel cable railings and Ipe decking on stairs and landing.
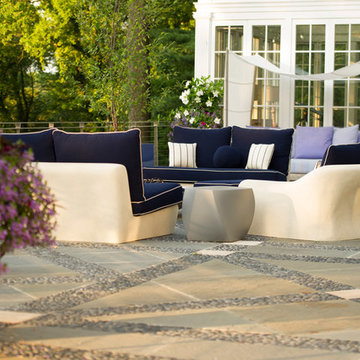
The pebble banding details add texture and interest to the patio paving design.
Photo credit: Neil Landino
Example of a large transitional backyard stone patio design in New York with no cover and a fire pit
Example of a large transitional backyard stone patio design in New York with no cover and a fire pit
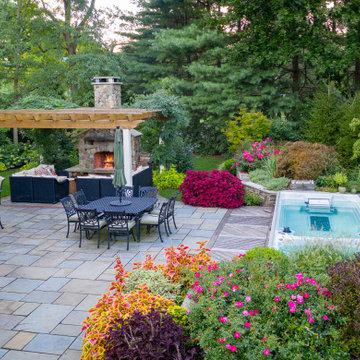
A view of the backyard entering from the driveway. Firepit in the foreground with swim spa behind it. Fireplace and pergola in the background.
Inspiration for a mid-sized timeless backyard stone patio remodel in New York with a fireplace and a pergola
Inspiration for a mid-sized timeless backyard stone patio remodel in New York with a fireplace and a pergola
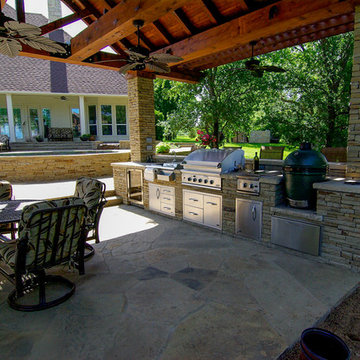
Bridgeport Freeform Infinity Pool & Cabana designed by Mike Farley. This is a clean, neat, tailored diving pool with a large shallow end for activities and swimming laps. There are multiple level flagstone decks, dry stacked retaining walls, and steps to deal with the hillside. Entertainment areas were placed on the sides and the back so not to block any views of the pool or grandchildren swimming. Fire bowls anchored the Vanishing Edge spillway and framed the view of the lake. The cabana provides shelter for the large kitchen and bar area. The back wall of the pool provides additional seating due to the grade and a place to gather around the fire pit. The spa provided good access to the master bedroom and floating pads provided transition between the two terraces.
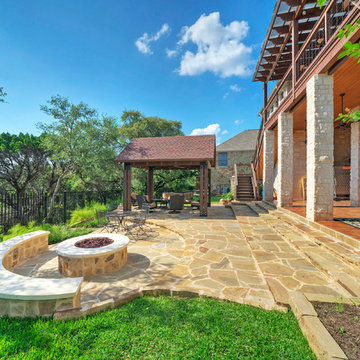
Example of a large classic backyard stone patio design in Austin with a fire pit and a pergola
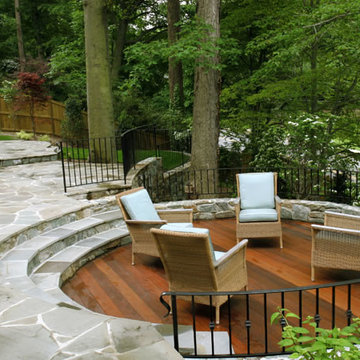
Designed and built by Land Art Design, Inc.
Large trendy stone patio photo in DC Metro with no cover
Large trendy stone patio photo in DC Metro with no cover
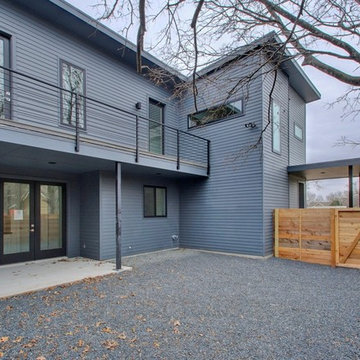
Secluded side yard
Inspiration for a mid-sized modern backyard gravel patio remodel in Austin with a roof extension
Inspiration for a mid-sized modern backyard gravel patio remodel in Austin with a roof extension
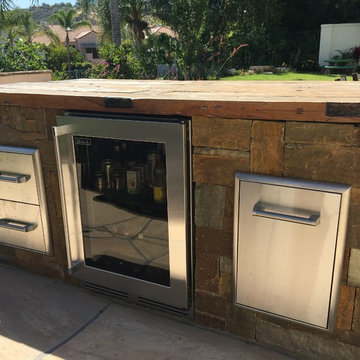
Backyard Patio
Mid-sized tuscan backyard stone patio kitchen photo in Los Angeles with no cover
Mid-sized tuscan backyard stone patio kitchen photo in Los Angeles with no cover
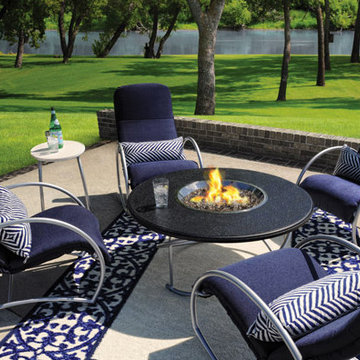
Inspiration for a mid-sized timeless backyard concrete patio remodel in Grand Rapids with a fire pit and no cover
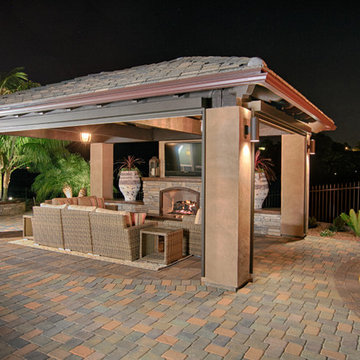
Western Pavers, Inc. has been in business for over twenty years. Western Pavers is the Pioneer of all local paver companies in Southern California. Western Pavers has been transforming customers' visions into a reality for decades. We pride ourselves in providing our customers with 100% satisfaction and creating beautiful outdoor living spaces. Western Pavers can provide beautiful designs and take you from conceptual to the completion of your outdoor living project. We are Western Outdoor Designs’ paver specialist department.
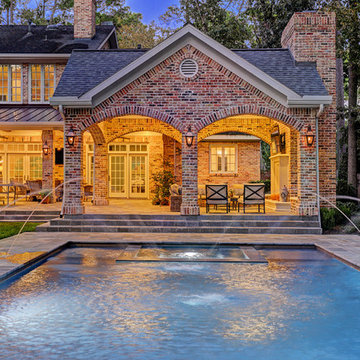
This home had a small covered patio and the homeowners wanted to create a new space that included an outdoor kitchen and living room complete with a fireplace. They were having a pool built as well and really wanted to have a nice space to enjoy their backyard.
We did demo work to remove an existing patio, planters and a pond. Their new space consists of 900 SF of patio area covered with a Versailles pattern travertine. The new freestanding covered patio with a breezeway is 650 SF with brick columns and arches to match the home.
A small covered area was built alongside the outdoor kitchen. The ceiling is painted tongue and groove with beautiful reclaimed beams. The fireplace is a custom masonry wood burning fireplace with a cast stone mantle. The knee walls built to the side of the fireplace are complemented with two cast stone benches.
The outdoor kitchen is 12 linear feet with a granite counter and back splash and brick fascia. The grill is a 42” RCS grill is complete with a fridge, ice maker and storage drawers. The vent hood is a Vent-a-hood with a custom cast stone cover.
TK Images
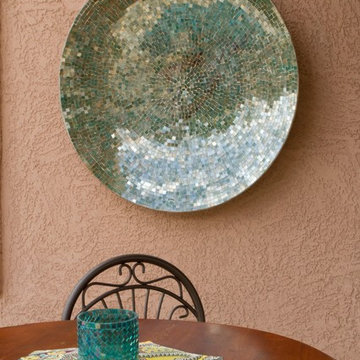
Overall design by Garden Candy
Photos by: Jacquelyn Phillips
Patio - mid-sized mediterranean backyard concrete patio idea in Phoenix with a roof extension
Patio - mid-sized mediterranean backyard concrete patio idea in Phoenix with a roof extension
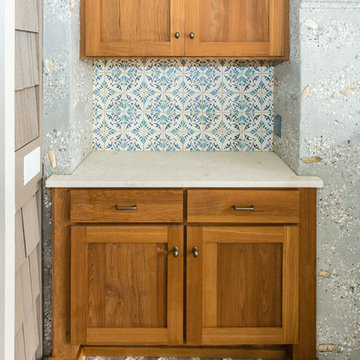
This perfect nook for food prep or a bar area is part of the outdoor patio. The countertop is made from shell stone in a Turkish Limestone called Shellstone. The patio walls are made from traditional low country stucco with large oyster shells, for added interest. The backsplash - clearly the focal point and centerpiece - is made with handcrafted, hand painted Walker-Zanger ceramic tiles called Caterina Acqua, with gorgeous blues and soft creams. What a beautiful little patio alcove spot!
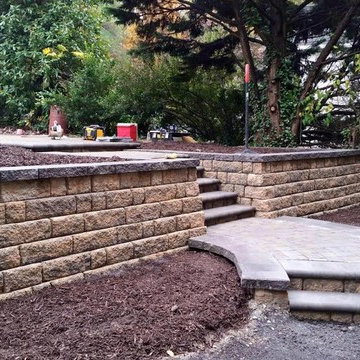
Residential Retaining Wall
Patio - mid-sized transitional backyard brick patio idea in Richmond with no cover
Patio - mid-sized transitional backyard brick patio idea in Richmond with no cover
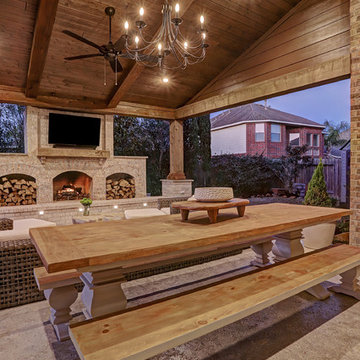
This cozy, yet gorgeous space added over 310 square feet of outdoor living space and has been in the works for several years. The home had a small covered space that was just not big enough for what the family wanted and needed. They desired a larger space to be able to entertain outdoors in style. With the additional square footage came more concrete and a patio cover to match the original roof line of the home. Brick to match the home was used on the new columns with cedar wrapped posts and the large custom wood burning fireplace that was built. The fireplace has built-in wood holders and a reclaimed beam as the mantle. Low voltage lighting was installed to accent the large hearth that also serves as a seat wall. A privacy wall of stained shiplap was installed behind the grill – an EVO 30” ceramic top griddle. The counter is a wood to accent the other aspects of the project. The ceiling is pre-stained tongue and groove with cedar beams. The flooring is a stained stamped concrete without a pattern. The homeowner now has a great space to entertain – they had custom tables made to fit in the space.
TK Images
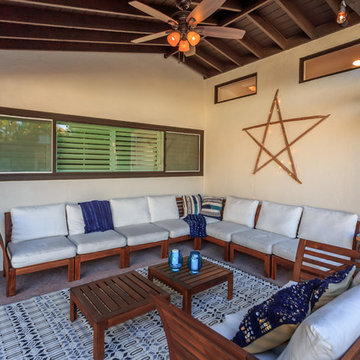
Linda Kasian Photography
Patio - mid-sized mediterranean backyard concrete patio idea in Los Angeles with a roof extension
Patio - mid-sized mediterranean backyard concrete patio idea in Los Angeles with a roof extension
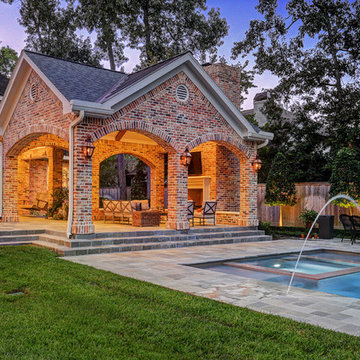
This home had a small covered patio and the homeowners wanted to create a new space that included an outdoor kitchen and living room complete with a fireplace. They were having a pool built as well and really wanted to have a nice space to enjoy their backyard.
We did demo work to remove an existing patio, planters and a pond. Their new space consists of 900 SF of patio area covered with a Versailles pattern travertine. The new freestanding covered patio with a breezeway is 650 SF with brick columns and arches to match the home.
A small covered area was built alongside the outdoor kitchen. The ceiling is painted tongue and groove with beautiful reclaimed beams. The fireplace is a custom masonry wood burning fireplace with a cast stone mantle. The knee walls built to the side of the fireplace are complemented with two cast stone benches.
The outdoor kitchen is 12 linear feet with a granite counter and back splash and brick fascia. The grill is a 42” RCS grill is complete with a fridge, ice maker and storage drawers. The vent hood is a Vent-a-hood with a custom cast stone cover.
TK Images
Patio Ideas
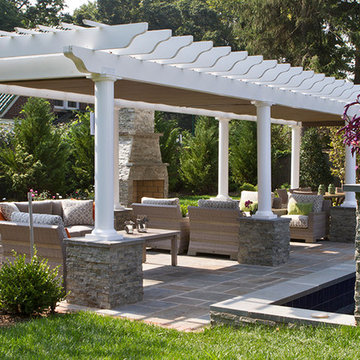
Example of a large classic backyard stamped concrete patio design in New York with a pergola
9






