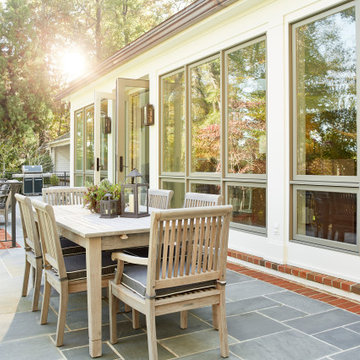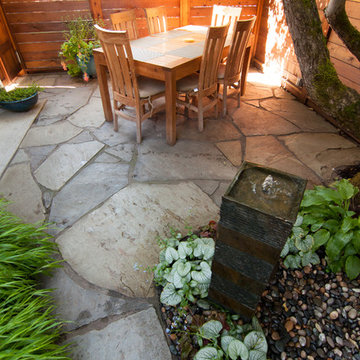Patio Ideas
Refine by:
Budget
Sort by:Popular Today
141 - 160 of 46,371 photos
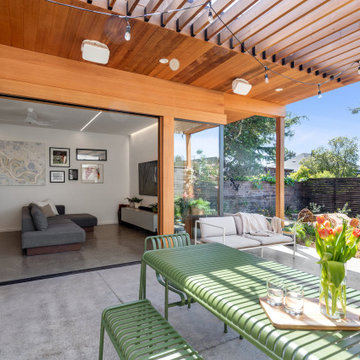
Everything that the eye can see was not there in the beginning. This is a new dining room, living room, and outdoor addition!
Inspiration for a large contemporary patio remodel in San Francisco
Inspiration for a large contemporary patio remodel in San Francisco
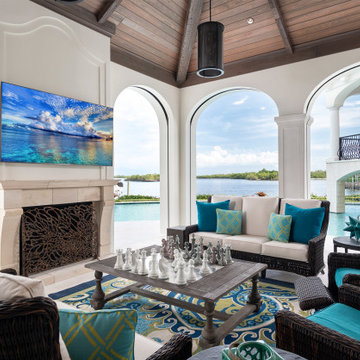
Example of a large beach style backyard stone patio design in Other with a roof extension
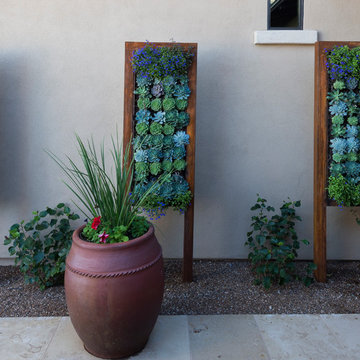
The first step to creating your outdoor paradise is to get your dreams on paper. Let Creative Environments professional landscape designers listen to your needs, visions, and experiences to convert them to a visually stunning landscape design! Our ability to produce architectural drawings, colorful presentations, 3D visuals, and construction– build documents will assure your project comes out the way you want it! And with 60 years of design– build experience, several landscape designers on staff, and a full CAD/3D studio at our disposal, you will get a level of professionalism unmatched by other firms.
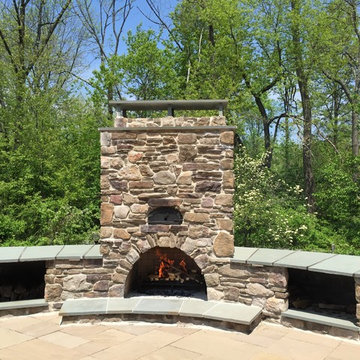
Example of a large mountain style backyard stone patio design in Philadelphia with a fire pit and no cover
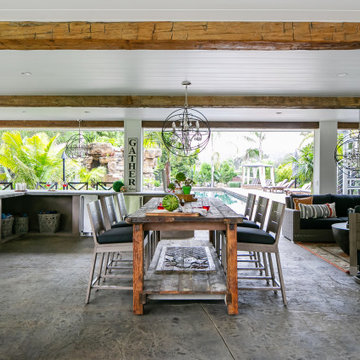
Gathering Table made from antique barn door
Patio - mid-sized cottage patio idea in Orange County with a roof extension
Patio - mid-sized cottage patio idea in Orange County with a roof extension
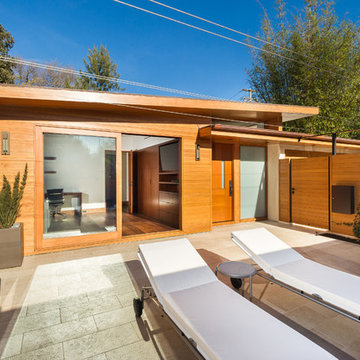
Ulimited Style Photography
Example of a mid-sized minimalist tile patio design in Los Angeles with a fire pit and an awning
Example of a mid-sized minimalist tile patio design in Los Angeles with a fire pit and an awning
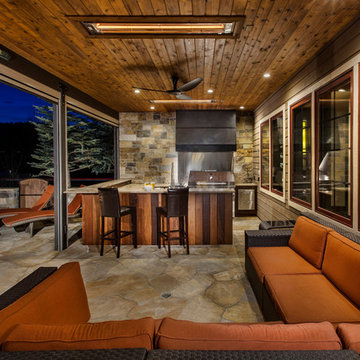
Mid-sized arts and crafts backyard stone patio photo in Denver with a fire pit and a roof extension
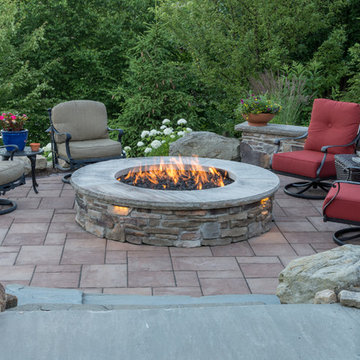
Inspiration for a large transitional backyard tile patio remodel in Cleveland with a fire pit and no cover
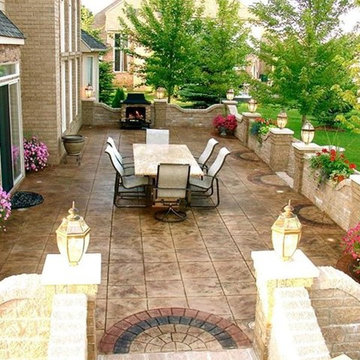
Biondo Cement Co Inc
Shelby Charter Township, MI
Large tuscan courtyard concrete paver patio photo in Detroit
Large tuscan courtyard concrete paver patio photo in Detroit
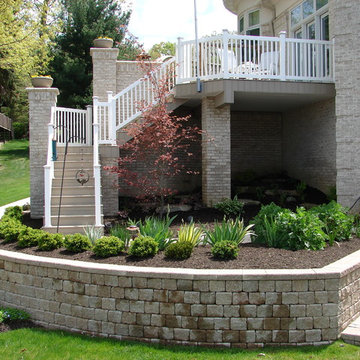
Jeff Rak
Example of a mid-sized transitional backyard concrete paver patio design in Cleveland with no cover
Example of a mid-sized transitional backyard concrete paver patio design in Cleveland with no cover
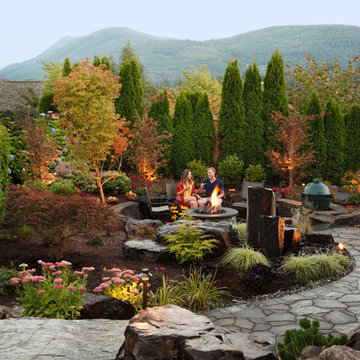
Parks Creative Inc.
Mid-sized elegant backyard stone patio photo in Seattle with a fire pit and no cover
Mid-sized elegant backyard stone patio photo in Seattle with a fire pit and no cover
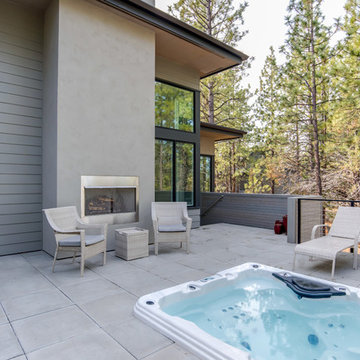
Inspiration for a large modern backyard concrete paver patio remodel in Other with no cover
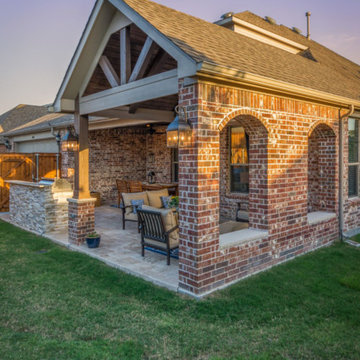
We renovated existing covered space of 225 sq ft and added on an additional 144 sq ft of covered space and 90 sq ft of uncovered kitchen space. Total sq ft of outdoor living space added is approximately 450 square feet. Flooring: Light walnut Travertine tile
Brick Accent Wall: Arched openings with matching brick
Stone: Stacked Veneered stone for kitchen
Ceiling: English ported TG ceiling with 4x6 decorative cedar beams
Kitchen: RCS propane grill
Photo Credit: Click Photography
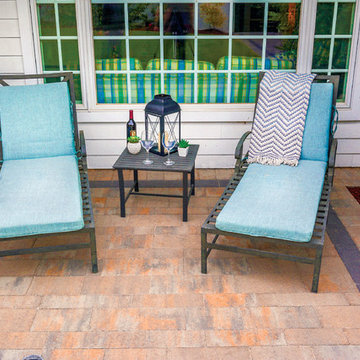
This outdoor remodel consists of a full front yard and backyard re-design. A Small, private paver patio was built off the master bedroom, boasting an elegant fire pit and exquisite views of those West Coast sunsets. In the front courtyard, a paver walkway and patio was built in - perfect for alfresco dining or lounging with loved ones. The front of the home features a new landscape design and LED lighting, creating an elegant look and adding plenty of curb appeal
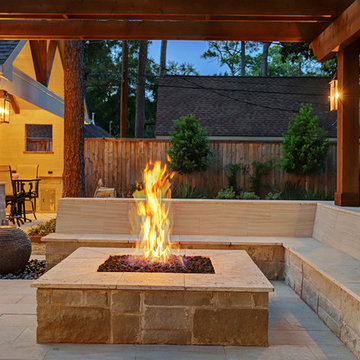
This project consisted of 2 new separate structures. The large pergola off the back of the home was designed to have a built-in gas fire pit and custom seating area as well as incorporating 2 water features. The homeowners love being able to look out to the backyard and see their new living space!
The patio cover part was designed to come off the garage wall and flow seamlessly with the pergola and rest of the back yard. The patio cover has a custom outdoor kitchen that is 22 linear feet and has a large 42" RCS grill, storage drawers, fridge and vent hood with a custom vent cover. The granite is Onyx and the backsplash/wall is finished in tile with 2 window openings for ventilation.
The wall of the garage was transformed into a stone wall with a full masonry gas fireplace with a walnut mantle. There is a custom storage area with a counter to match the kitchen counter.
The vaulted ceiling has custom beams that are stained to contrast the painted tongue and groove ceiling. Both areas are equipped with Haiku – Big Ass Fans. And there is a crushed granite walkway completely around the space.
TK IMAGES
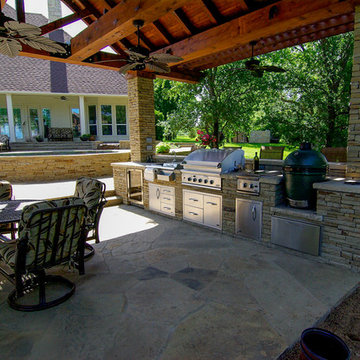
Bridgeport Freeform Infinity Pool & Cabana designed by Mike Farley. This is a clean, neat, tailored diving pool with a large shallow end for activities and swimming laps. There are multiple level flagstone decks, dry stacked retaining walls, and steps to deal with the hillside. Entertainment areas were placed on the sides and the back so not to block any views of the pool or grandchildren swimming. Fire bowls anchored the Vanishing Edge spillway and framed the view of the lake. The cabana provides shelter for the large kitchen and bar area. The back wall of the pool provides additional seating due to the grade and a place to gather around the fire pit. The spa provided good access to the master bedroom and floating pads provided transition between the two terraces.
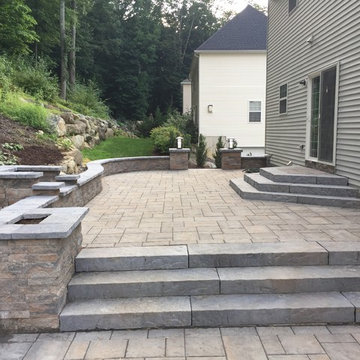
Inspiration for a mid-sized timeless backyard stone patio remodel in New York with no cover and a fire pit
Patio Ideas
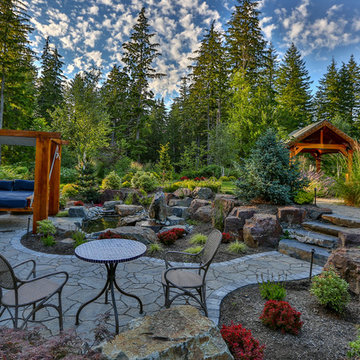
A cedar free-standing, gable style patio cover with beautiful landscaping and stone walkways that lead around the house. This project also has a day bed that is surrounded by landscaping and a water fountain.
8






