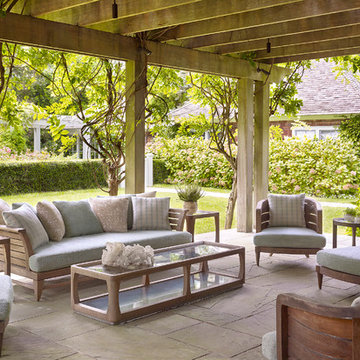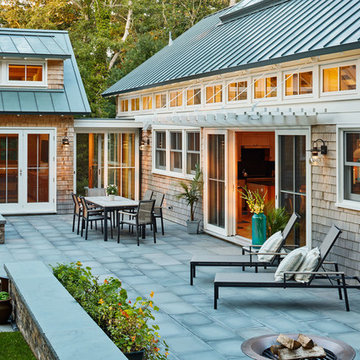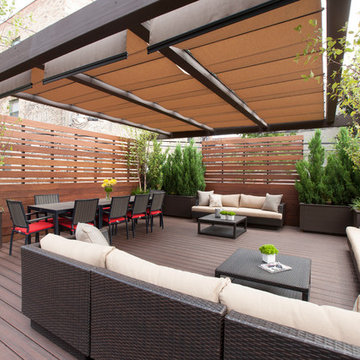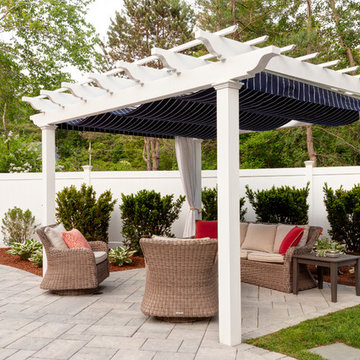Refine by:
Budget
Sort by:Popular Today
161 - 180 of 41,181 photos
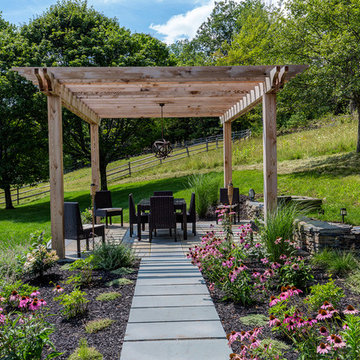
Example of a country backyard concrete paver patio design in Burlington with a pergola
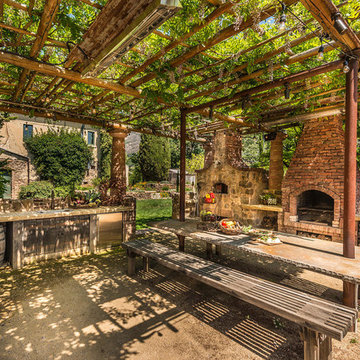
Example of a mid-sized mountain style backyard gravel patio kitchen design in San Francisco with a pergola
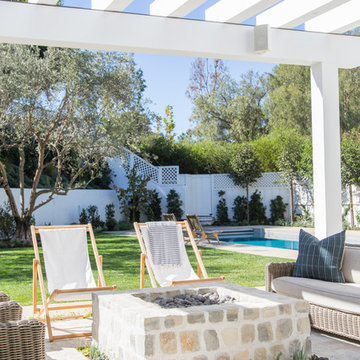
Photo: Tessa Neustadt
Beach style backyard stone patio photo in Orange County with a fire pit and a pergola
Beach style backyard stone patio photo in Orange County with a fire pit and a pergola
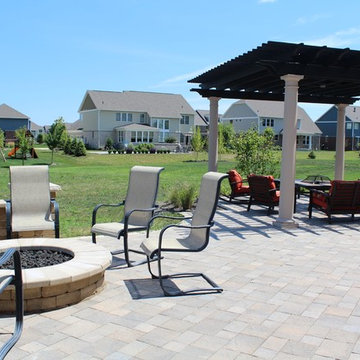
Patio - large traditional backyard concrete paver patio idea in Indianapolis with a fire pit and a pergola
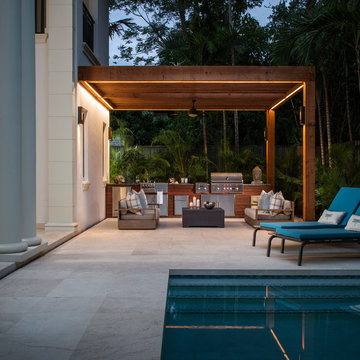
Chipper Hatter
Mid-sized island style backyard stone patio kitchen photo in Miami with a pergola
Mid-sized island style backyard stone patio kitchen photo in Miami with a pergola
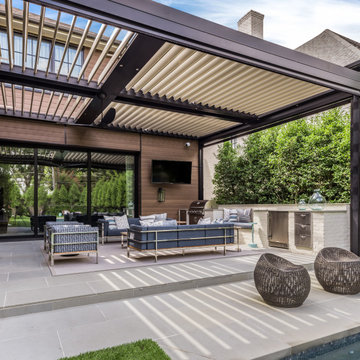
This new residence was completed in 2019 features a modern style, luxury pool & spa along with an inviting outdoor living area. The front walk is enhanced by specimen globe boxwoods and lush landscaping along with a front porch seating area. The rear patio is covered by a louvered shade structure over an inviting outdoor living, kitchen and dining area. The pool and spa feature a modern look and fountain feature wall. The rear lawn is open to provide a play area for the kids and pets along with a generous driveway that allows for pickle ball and basketball.
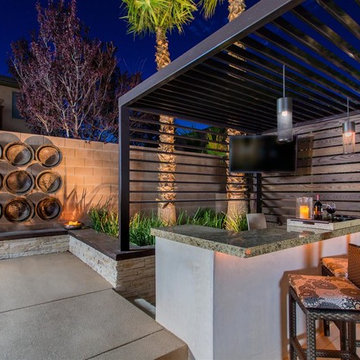
Perfect Images Photography
Example of a transitional backyard patio design in Las Vegas with a pergola
Example of a transitional backyard patio design in Las Vegas with a pergola
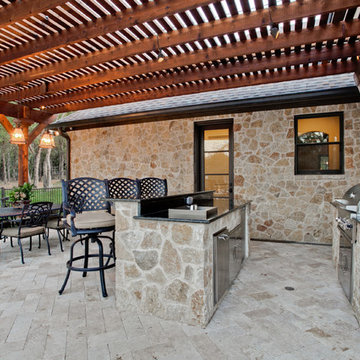
An all stone outdoor kitchen with dining area and easy access to pool bath and game room makes for party central with flair.
Large tuscan brick patio photo in Dallas with a pergola
Large tuscan brick patio photo in Dallas with a pergola
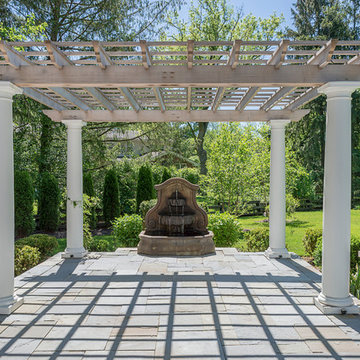
Elegant out door spaces extend the beauty of your home.
Transitional backyard patio photo in Chicago with a pergola
Transitional backyard patio photo in Chicago with a pergola
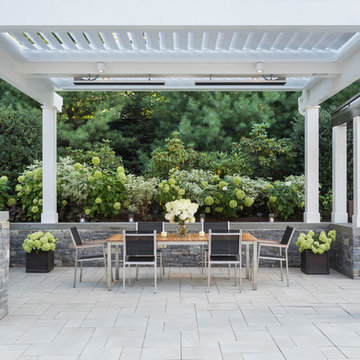
Nat Rea Photography
Transitional backyard concrete paver patio container garden photo in Boston with a pergola
Transitional backyard concrete paver patio container garden photo in Boston with a pergola
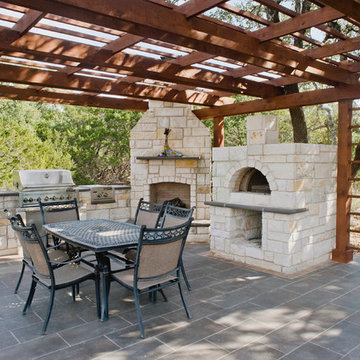
This hill country home has several outdoor living spaces including this outdoor kitchen hangout.
Drive up to practical luxury in this Hill Country Spanish Style home. The home is a classic hacienda architecture layout. It features 5 bedrooms, 2 outdoor living areas, and plenty of land to roam.
Classic materials used include:
Saltillo Tile - also known as terracotta tile, Spanish tile, Mexican tile, or Quarry tile
Cantera Stone - feature in Pinon, Tobacco Brown and Recinto colors
Copper sinks and copper sconce lighting
Travertine Flooring
Cantera Stone tile
Brick Pavers
Photos Provided by
April Mae Creative
aprilmaecreative.com
Tile provided by Rustico Tile and Stone - RusticoTile.com or call (512) 260-9111 / info@rusticotile.com
Construction by MelRay Corporation
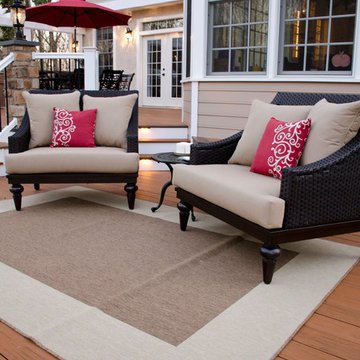
This custom outdoor living space is built using TImberTech Teak decking and white radiance rail. The space showcases a custom built in grill and bar area with a vinyl pergola above. The project also features an octagon with wrap around steps in a lower level. The space has an extensive lighting package that includes deck lights, riser lights and, lantern lights. The Keystone Team completed this project in December 2015.
Photography by: Keystone Custom Decks

Cantilevered cypress deck floor with floating concrete steps on this pavilion deck. Brandon Pass architect
Sitework Studios
Large 1950s concrete porch idea in Other with a pergola
Large 1950s concrete porch idea in Other with a pergola
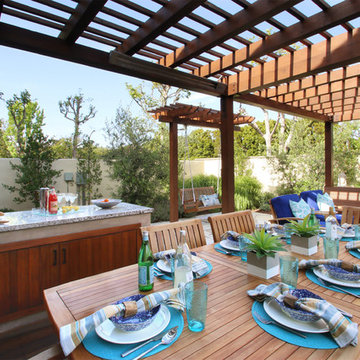
The many "rooms" in the space flow together while maintaining separate identities.
Patio kitchen - mid-sized transitional backyard stone patio kitchen idea in Los Angeles with a pergola
Patio kitchen - mid-sized transitional backyard stone patio kitchen idea in Los Angeles with a pergola
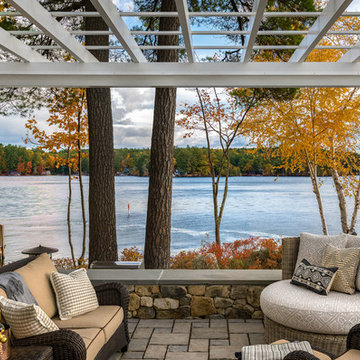
Architectrure by TMS Architects
Rob Karosis Photography
Inspiration for a coastal patio remodel in Boston with a pergola
Inspiration for a coastal patio remodel in Boston with a pergola
Pergola Ideas
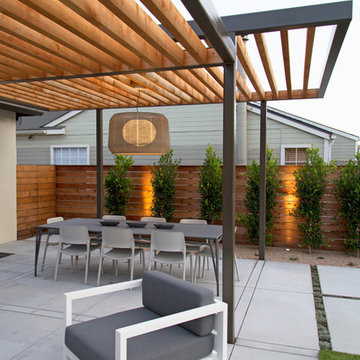
photography by Joslyn Amato
Inspiration for a large modern backyard concrete patio kitchen remodel in San Luis Obispo with a pergola
Inspiration for a large modern backyard concrete patio kitchen remodel in San Luis Obispo with a pergola
9












