Porcelain Tile Bath Ideas
Refine by:
Budget
Sort by:Popular Today
601 - 620 of 40,962 photos
Item 1 of 3

This Waukesha bathroom remodel was unique because the homeowner needed wheelchair accessibility. We designed a beautiful master bathroom and met the client’s ADA bathroom requirements.
Original Space
The old bathroom layout was not functional or safe. The client could not get in and out of the shower or maneuver around the vanity or toilet. The goal of this project was ADA accessibility.
ADA Bathroom Requirements
All elements of this bathroom and shower were discussed and planned. Every element of this Waukesha master bathroom is designed to meet the unique needs of the client. Designing an ADA bathroom requires thoughtful consideration of showering needs.
Open Floor Plan – A more open floor plan allows for the rotation of the wheelchair. A 5-foot turning radius allows the wheelchair full access to the space.
Doorways – Sliding barn doors open with minimal force. The doorways are 36” to accommodate a wheelchair.
Curbless Shower – To create an ADA shower, we raised the sub floor level in the bedroom. There is a small rise at the bedroom door and the bathroom door. There is a seamless transition to the shower from the bathroom tile floor.
Grab Bars – Decorative grab bars were installed in the shower, next to the toilet and next to the sink (towel bar).
Handheld Showerhead – The handheld Delta Palm Shower slips over the hand for easy showering.
Shower Shelves – The shower storage shelves are minimalistic and function as handhold points.
Non-Slip Surface – Small herringbone ceramic tile on the shower floor prevents slipping.
ADA Vanity – We designed and installed a wheelchair accessible bathroom vanity. It has clearance under the cabinet and insulated pipes.
Lever Faucet – The faucet is offset so the client could reach it easier. We installed a lever operated faucet that is easy to turn on/off.
Integrated Counter/Sink – The solid surface counter and sink is durable and easy to clean.
ADA Toilet – The client requested a bidet toilet with a self opening and closing lid. ADA bathroom requirements for toilets specify a taller height and more clearance.
Heated Floors – WarmlyYours heated floors add comfort to this beautiful space.
Linen Cabinet – A custom linen cabinet stores the homeowners towels and toiletries.
Style
The design of this bathroom is light and airy with neutral tile and simple patterns. The cabinetry matches the existing oak woodwork throughout the home.
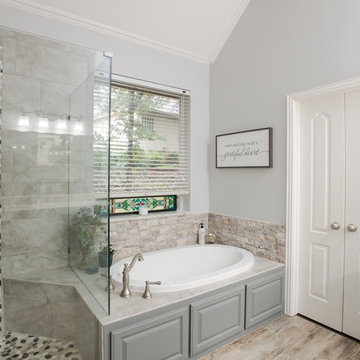
Sonja Quintero
Inspiration for a mid-sized country master gray tile and porcelain tile porcelain tile and gray floor bathroom remodel in Dallas with raised-panel cabinets, gray cabinets, a two-piece toilet, gray walls, an undermount sink, granite countertops, a hinged shower door and white countertops
Inspiration for a mid-sized country master gray tile and porcelain tile porcelain tile and gray floor bathroom remodel in Dallas with raised-panel cabinets, gray cabinets, a two-piece toilet, gray walls, an undermount sink, granite countertops, a hinged shower door and white countertops
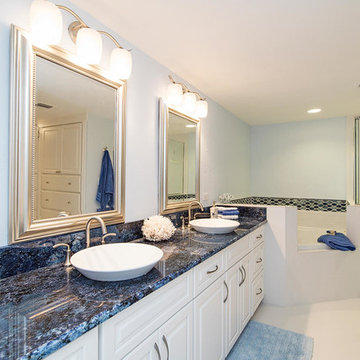
Crisp and clean, this refreshing blue and white master bath combines simplicity and high impact. The cool, white tile and cabinetry create the perfect backdrop for the stunning blue agata countertop and crushed glass accent tile. Paired with silver accents in lighting and fixtures which continue the cool tones of the room. The corner whirlpool tub was a must have in the remodel project, along with enlarging the shower area and expanding the vanity space.
Interior Designer: Wanda Pfeiffer
Photo credits: Naples Kenny
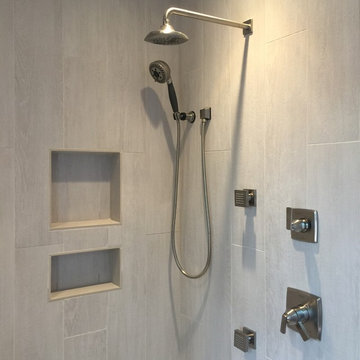
Inspiration for a mid-sized timeless 3/4 beige tile and porcelain tile ceramic tile alcove shower remodel in Phoenix with shaker cabinets, light wood cabinets, a two-piece toilet, beige walls, a drop-in sink and tile countertops
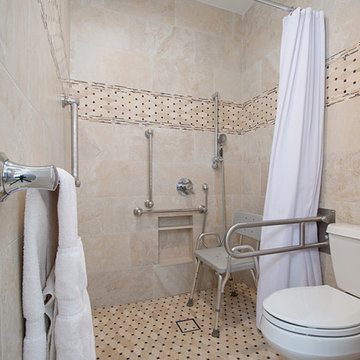
We created this beautiful accessible bathroom in Carlsbad to give our client a more functional space. We designed this unique bath, specific to the client's specifications to make it more wheel chair accessible. Features such as the roll in shower, roll up vanity and the ability to use her chair for flexibility over the fixed wall mounted seat allow her to be more independent in this bathroom. Safety was another significant factor for the room. We added support bars in all areas and with maximum flexibility to allow the client to perform all bathing functions independently, and all were positioned after carefully recreating her movements. We met the objectives of functionality and safety without compromising beauty in this aging in place bathroom. Travertine-look porcelain tile was used in a large format on the shower walls to minimize grout lines and maximize ease of maintenance. A crema marfil marble mosaic in an elongated hex pattern was used in the shower room for it’s beauty and flexibility in sloped shower. A custom cabinet was made to the height ideal for our client’s use of the sink and a protective panel placed over the pea trap.

This universally designed cabinetry allows a wheelchair bound husband and his wife equal access to their master bath vanity.
Mid-sized transitional master beige tile and porcelain tile porcelain tile walk-in shower photo in Los Angeles with an integrated sink, raised-panel cabinets, light wood cabinets, granite countertops and yellow walls
Mid-sized transitional master beige tile and porcelain tile porcelain tile walk-in shower photo in Los Angeles with an integrated sink, raised-panel cabinets, light wood cabinets, granite countertops and yellow walls
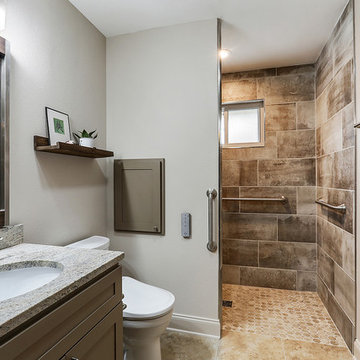
We removed a standard size tub and enlarged the space to allow wheelchair accessibility for the owners. We installed new vanity cabinets that were designed and constructed in a way that would allow the base to be removed if the customer desired to accommodate a wheelchair being pulled up to the counter-top. In the end the function of the space with the quality design proved to be a great addition to this home.

This is the bathroom renovation of our 1940's cottage. The wallcolor is Benjamin Moore Scenic drive and trim is White Dove.
Small arts and crafts white tile and porcelain tile vinyl floor and gray floor bathroom photo in Other with shaker cabinets, white cabinets, a two-piece toilet, green walls, an integrated sink, marble countertops and white countertops
Small arts and crafts white tile and porcelain tile vinyl floor and gray floor bathroom photo in Other with shaker cabinets, white cabinets, a two-piece toilet, green walls, an integrated sink, marble countertops and white countertops
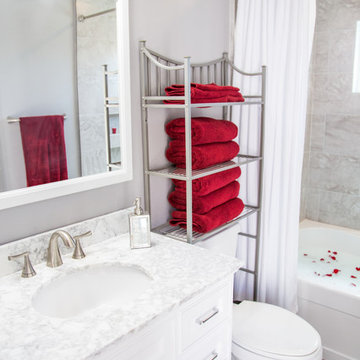
Inspiration for a small transitional master gray tile and porcelain tile vinyl floor and brown floor bathroom remodel in Orange County with shaker cabinets, white cabinets, a two-piece toilet, gray walls, an undermount sink and quartzite countertops
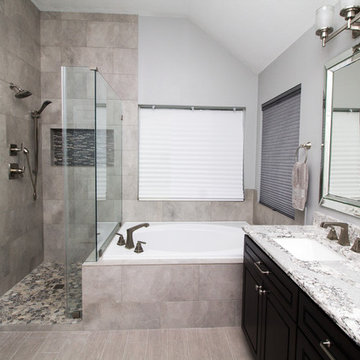
Designed By: Robby & Lisa Griffin
Mid-sized transitional master gray tile and porcelain tile porcelain tile and gray floor bathroom photo in Houston with flat-panel cabinets, dark wood cabinets, gray walls, an undermount sink, quartz countertops and a hinged shower door
Mid-sized transitional master gray tile and porcelain tile porcelain tile and gray floor bathroom photo in Houston with flat-panel cabinets, dark wood cabinets, gray walls, an undermount sink, quartz countertops and a hinged shower door
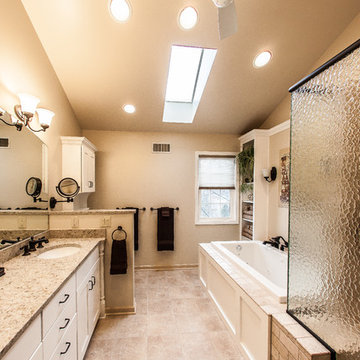
Created this bathroom for a client that wanted both modern and traditional elements. Bringing in Old World features while maintaining a fresh and modern look. Cabinets are white squared, a simple design.
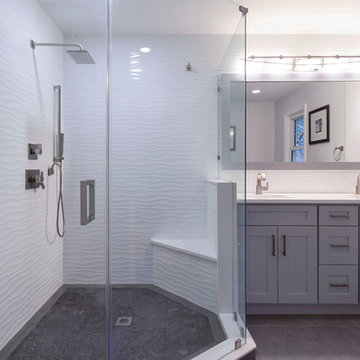
The bathroom look was unified with same backsplash and wall tiles. The darker color cabinets and darker floor color was chosen to create a contrast.
Large transitional master white tile and porcelain tile ceramic tile and gray floor corner shower photo in DC Metro with gray cabinets, a one-piece toilet, an undermount sink, shaker cabinets, white walls, quartz countertops and a hinged shower door
Large transitional master white tile and porcelain tile ceramic tile and gray floor corner shower photo in DC Metro with gray cabinets, a one-piece toilet, an undermount sink, shaker cabinets, white walls, quartz countertops and a hinged shower door
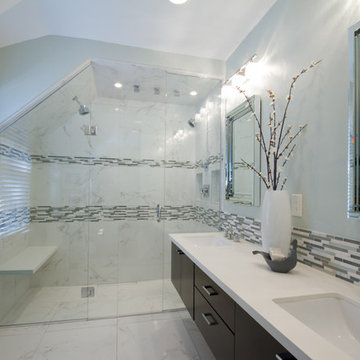
Floating vanity cabinet with a white Quartz counter top, rectangular sinks & chrome faucets. Tile detail using glass & stone linear tile from Bedrosians. Floor & shower field tile from Porcelanosa. The floor tile continues into the shower without a shower lip. Frameless shower doors and custom wall niches for shampoo/soap. Floating white Quartz shower seat and linear floor drain by Schluter. Two shower heads and multiple body sprays on the ceiling.
Photographer: Christopher Laplante

A leaky garden tub is replaced by a walk-in shower featuring marble bullnose accents. The homeowner found the dresser on Craigslist and refinished it for a shabby-chic vanity with sleek modern vessel sinks. Beadboard wainscoting dresses up the walls and lends the space a chabby-chic feel.
Garrett Buell
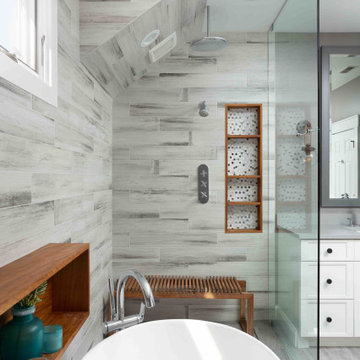
Simple clean design...in this master bathroom renovation things were kept in the same place but in a very different interpretation. The shower is where the exiting one was, but the walls surrounding it were taken out, a curbless floor was installed with a sleek tile-over linear drain that really goes away. A free-standing bathtub is in the same location that the original drop in whirlpool tub lived prior to the renovation. The result is a clean, contemporary design with some interesting "bling" effects like the bubble chandelier and the mirror rounds mosaic tile located in the back of the niche.
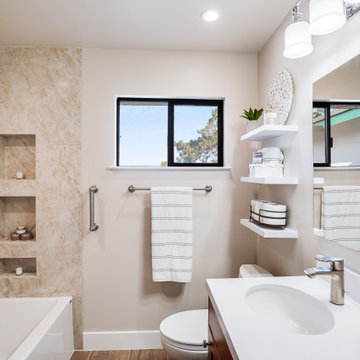
Porcelanosa 48x48 Taj Mahal shower tile, Benjamin Moore Edgecomb Gray walls, Benjamin Moore Super White ceiling, floating shelves, Hansgrohe Metris Single hole faucet with pop up drain, Kohler Caxton Oval undermount sink, Caesarstone Frosty Carrina quartz countertop, Pan American Ceramics Mt. Royale wood look porcelain tile floors, Toto Drake 2 two-piece toilet
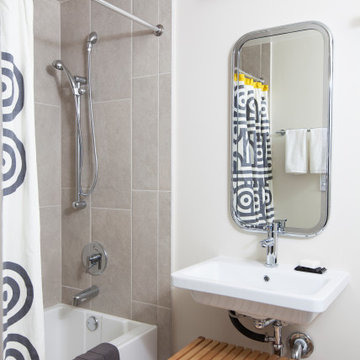
An eclectic bathroom at the Ronald McDonald House Stanford in Palo Alto, California. Designed by Melinda Mandell. Photography by Michelle Drewes.
Example of a small transitional kids' gray tile and porcelain tile vinyl floor, brown floor and single-sink bathroom design in San Francisco with a two-piece toilet, beige walls, a wall-mount sink and a floating vanity
Example of a small transitional kids' gray tile and porcelain tile vinyl floor, brown floor and single-sink bathroom design in San Francisco with a two-piece toilet, beige walls, a wall-mount sink and a floating vanity
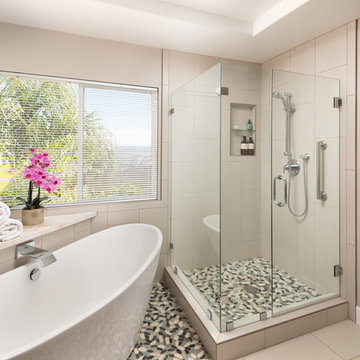
This San Diego master bathroom features an open space concept with a walk-in shower and a beautiful freestanding tub right next to two large windows that let in a lot of natural light. The master bath also features ITP under mount sinks, Starmark Maple Slate vanity and cabinets, Bedrosians Runway Alabaster tile throughout, Grohe Relexa hand shower, and Bedrosians Hemisphere Seaside Sliced Pebble around the bath tub and in the shower floor.
Photos by: Scott Basile
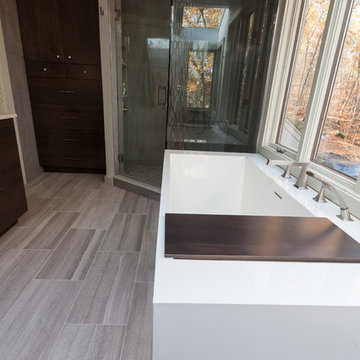
David Dadekian
Example of a large minimalist master gray tile and porcelain tile travertine floor and gray floor bathroom design in New York with flat-panel cabinets, brown cabinets, a two-piece toilet, gray walls, an undermount sink, recycled glass countertops and a hinged shower door
Example of a large minimalist master gray tile and porcelain tile travertine floor and gray floor bathroom design in New York with flat-panel cabinets, brown cabinets, a two-piece toilet, gray walls, an undermount sink, recycled glass countertops and a hinged shower door
Porcelain Tile Bath Ideas
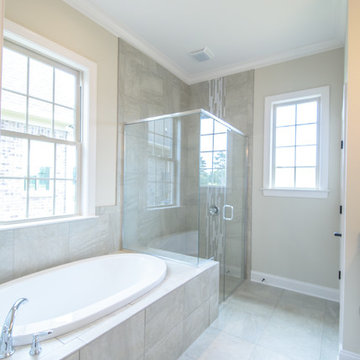
Zero Entry shower, separate tub master bathroom with plenty of natural light and large tile for a clean, simple look.
Inspiration for a mid-sized timeless master gray tile and porcelain tile porcelain tile and gray floor bathroom remodel in Other with beige walls and a hinged shower door
Inspiration for a mid-sized timeless master gray tile and porcelain tile porcelain tile and gray floor bathroom remodel in Other with beige walls and a hinged shower door
31







