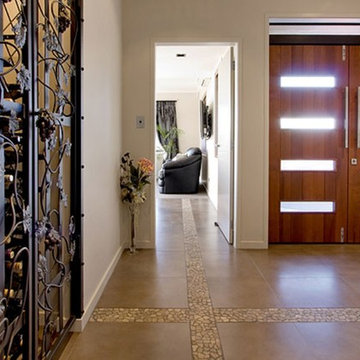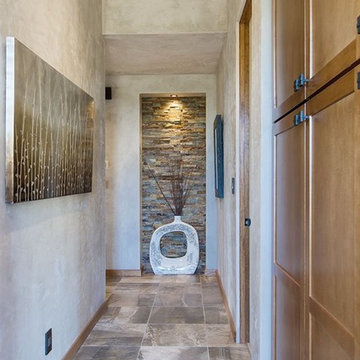Porcelain Tile Hallway Ideas
Sort by:Popular Today
81 - 100 of 4,084 photos
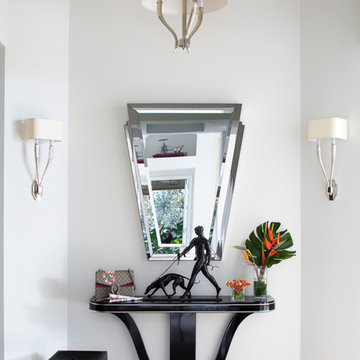
Inspiration for a mid-sized transitional porcelain tile and multicolored floor hallway remodel in Miami with gray walls
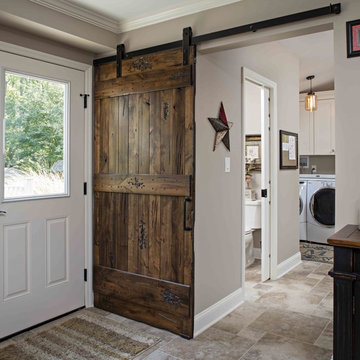
This popular bump out addition to expand the kitchen and dining room is every homeowner's dream! This type of addition completed by New Outlooks is very popular among homeowners. The vast accomplishments from this project include: expansion of kitchen & dining room, mudroom & garage renovation, fireplace renovation, powder room renovation, and full kitchen renovation. And let's not forget about that gorgeous barn door!
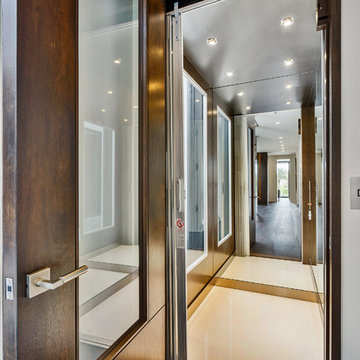
Fully integrated Signature Estate featuring Creston controls and Crestron panelized lighting, and Crestron motorized shades and draperies, whole-house audio and video, HVAC, voice and video communication atboth both the front door and gate. Modern, warm, and clean-line design, with total custom details and finishes. The front includes a serene and impressive atrium foyer with two-story floor to ceiling glass walls and multi-level fire/water fountains on either side of the grand bronze aluminum pivot entry door. Elegant extra-large 47'' imported white porcelain tile runs seamlessly to the rear exterior pool deck, and a dark stained oak wood is found on the stairway treads and second floor. The great room has an incredible Neolith onyx wall and see-through linear gas fireplace and is appointed perfectly for views of the zero edge pool and waterway. The center spine stainless steel staircase has a smoked glass railing and wood handrail. Master bath features freestanding tub and double steam shower.
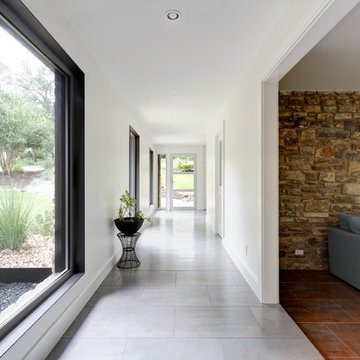
Michael Hsu Photography
Example of a transitional porcelain tile hallway design in Austin with white walls
Example of a transitional porcelain tile hallway design in Austin with white walls
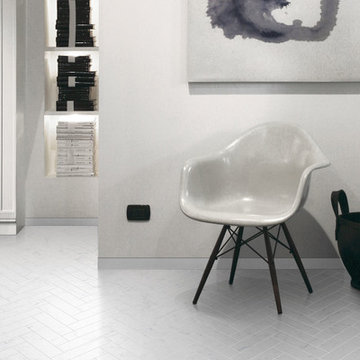
Carrara Vintage
A beautiful Carrara - look porcelain tile collection.
Honed finish provides a very realistic natural stone effect.
Example of a mid-sized trendy porcelain tile and white floor hallway design in New York with white walls
Example of a mid-sized trendy porcelain tile and white floor hallway design in New York with white walls
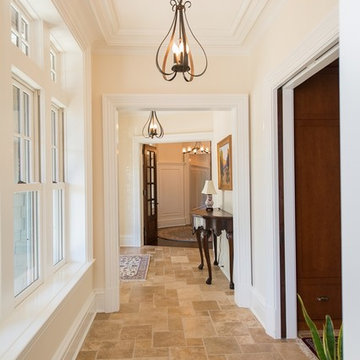
Photographer: Kevin Colquhoun
Example of a large classic porcelain tile hallway design in New York with white walls
Example of a large classic porcelain tile hallway design in New York with white walls
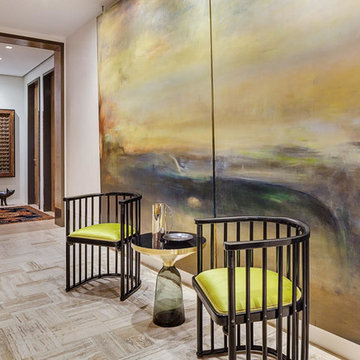
Inspiration for a mid-sized contemporary porcelain tile and beige floor hallway remodel in Austin with beige walls
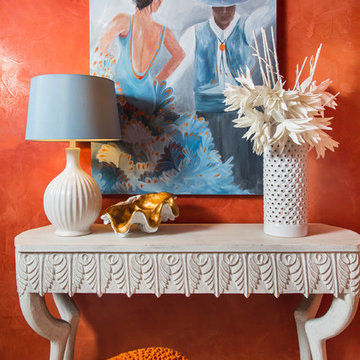
Inspiration for a mid-sized mediterranean porcelain tile hallway remodel in Other with orange walls
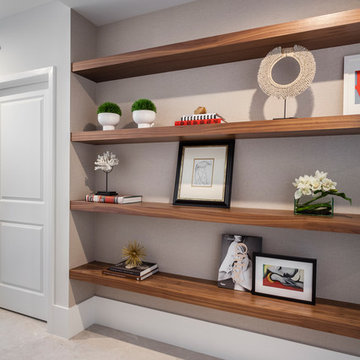
Hallway - mid-sized contemporary porcelain tile and beige floor hallway idea in Miami with beige walls
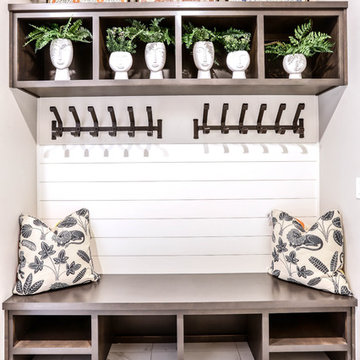
Inspiration for a mid-sized contemporary porcelain tile and white floor hallway remodel in Other with gray walls
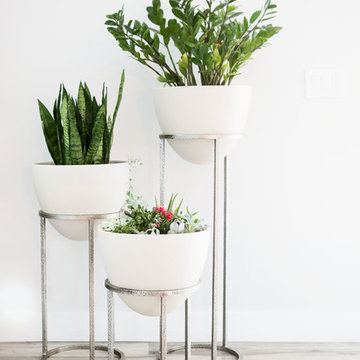
Example of a mid-sized transitional porcelain tile and gray floor hallway design in Phoenix with white walls
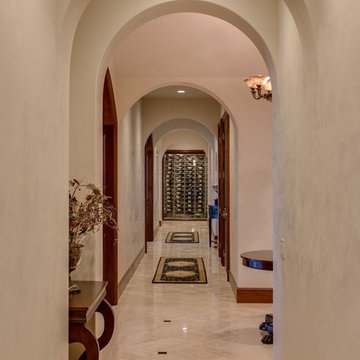
Fourwalls Photography.com, Lynne Sargent, President & CEO of Lynne Sargent Design Solution, LLC
Inspiration for a mid-sized timeless porcelain tile and beige floor hallway remodel with beige walls
Inspiration for a mid-sized timeless porcelain tile and beige floor hallway remodel with beige walls
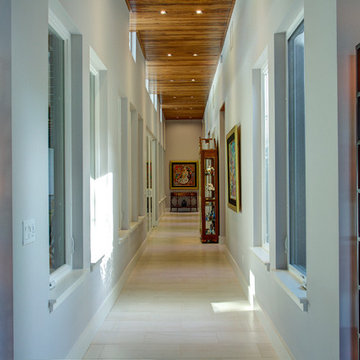
The Pearl is a Contemporary styled Florida Tropical home. The Pearl was designed and built by Josh Wynne Construction. The design was a reflection of the unusually shaped lot which is quite pie shaped. This green home is expected to achieve the LEED Platinum rating and is certified Energy Star, FGBC Platinum and FPL BuildSmart. Photos by Ryan Gamma
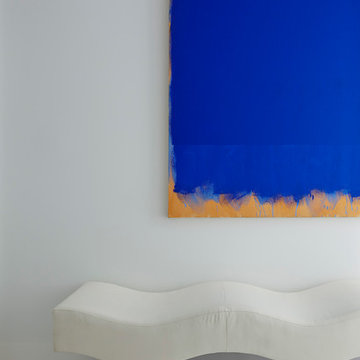
Inspiration for a mid-sized contemporary porcelain tile hallway remodel in Miami with white walls
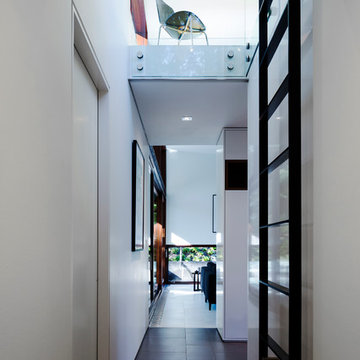
Ladder to Loft - Photo: Paul Warchol
Hallway - modern porcelain tile hallway idea in Seattle with white walls
Hallway - modern porcelain tile hallway idea in Seattle with white walls
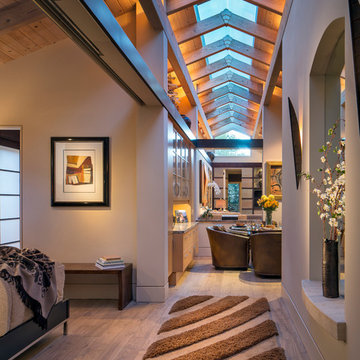
Zen House - Carmel, CA
Hallway featuring dramatic skylight
Scott Hargis Photography
Mid-sized trendy porcelain tile hallway photo in San Francisco with beige walls
Mid-sized trendy porcelain tile hallway photo in San Francisco with beige walls
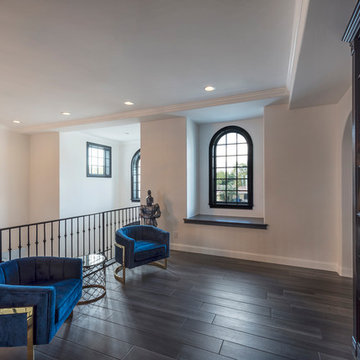
The Design Styles Architecture team beautifully remodeled the exterior and interior of this Carolina Circle home. The home was originally built in 1973 and was 5,860 SF; the remodel added 1,000 SF to the total under air square-footage. The exterior of the home was revamped to take your typical Mediterranean house with yellow exterior paint and red Spanish style roof and update it to a sleek exterior with gray roof, dark brown trim, and light cream walls. Additions were done to the home to provide more square footage under roof and more room for entertaining. The master bathroom was pushed out several feet to create a spacious marbled master en-suite with walk in shower, standing tub, walk in closets, and vanity spaces. A balcony was created to extend off of the second story of the home, creating a covered lanai and outdoor kitchen on the first floor. Ornamental columns and wrought iron details inside the home were removed or updated to create a clean and sophisticated interior. The master bedroom took the existing beam support for the ceiling and reworked it to create a visually stunning ceiling feature complete with up-lighting and hanging chandelier creating a warm glow and ambiance to the space. An existing second story outdoor balcony was converted and tied in to the under air square footage of the home, and is now used as a workout room that overlooks the ocean. The existing pool and outdoor area completely updated and now features a dock, a boat lift, fire features and outdoor dining/ kitchen.
Photo by: Design Styles Architecture
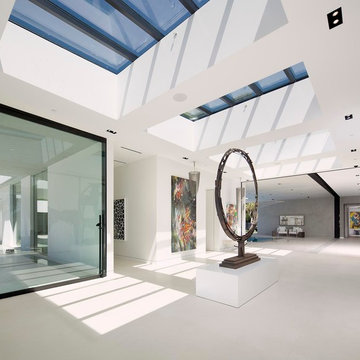
Photo Credit: DIJ Group
Hallway - huge contemporary porcelain tile hallway idea in Los Angeles with white walls
Hallway - huge contemporary porcelain tile hallway idea in Los Angeles with white walls
Porcelain Tile Hallway Ideas
5






