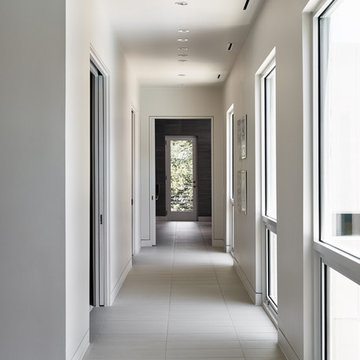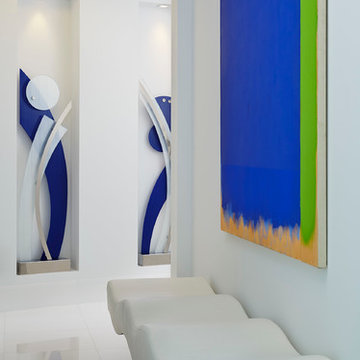Porcelain Tile Hallway Ideas
Refine by:
Budget
Sort by:Popular Today
41 - 60 of 4,084 photos
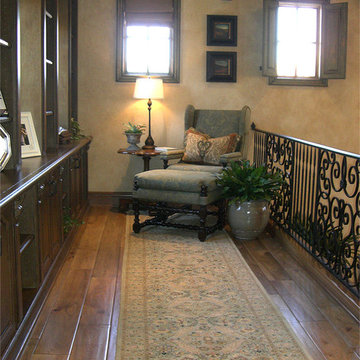
The lovely wood plank porcelain in this hallway is by Tile-Stones.com.
Inspiration for a huge mediterranean porcelain tile and brown floor hallway remodel in Los Angeles with beige walls
Inspiration for a huge mediterranean porcelain tile and brown floor hallway remodel in Los Angeles with beige walls
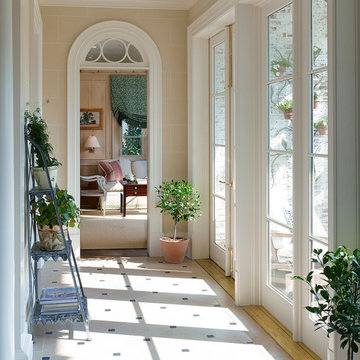
The tiled loggia opens seamlessly into the patio during the warmer months, and when it’s cold, the sun-filled interior harbors the family’s orchids and other precious plants until they can go back out in the spring.
Anice Hoachlander, Judy Davis; HDPhoto
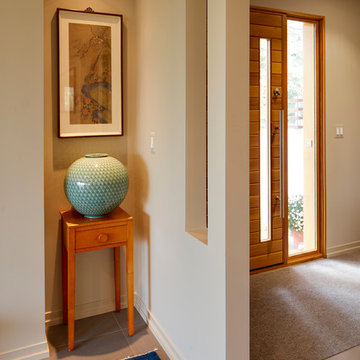
Alcoves were designed throughout the home to display the owners beautiful collection of art and ceramics. This custom home was designed and built by Meadowlark Design+Build in Ann Arbor, Michigan.
Photography by Dana Hoff Photography
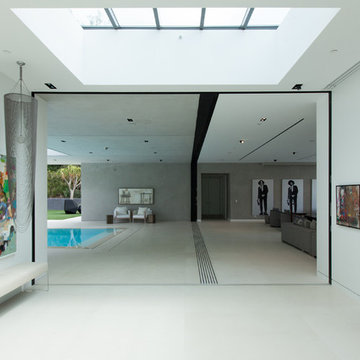
Inspiration for a huge contemporary porcelain tile hallway remodel in Los Angeles with white walls
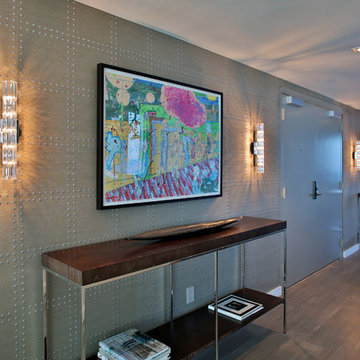
MIRIAM MOORE has a Bachelor of Fine Arts degree in Interior Design from Miami International University of Art and Design. She has been responsible for numerous residential and commercial projects and her work is featured in design publications with national circulation. Before turning her attention to interior design, Miriam worked for many years in the fashion industry, owning several high-end boutiques. Miriam is an active member of the American Society of Interior Designers (ASID).
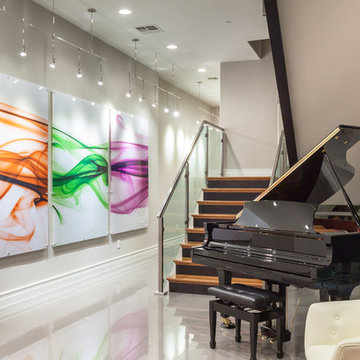
David Marquardt
Example of a large trendy porcelain tile hallway design in Las Vegas with beige walls
Example of a large trendy porcelain tile hallway design in Las Vegas with beige walls
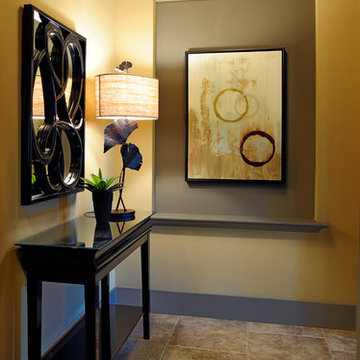
A few years back we had the opportunity to take on this custom traditional transitional ranch style project in Auburn. This home has so many exciting traits we are excited for you to see; a large open kitchen with TWO island and custom in house lighting design, solid surfaces in kitchen and bathrooms, a media/bar room, detailed and painted interior millwork, exercise room, children's wing for their bedrooms and own garage, and a large outdoor living space with a kitchen. The design process was extensive with several different materials mixed together.
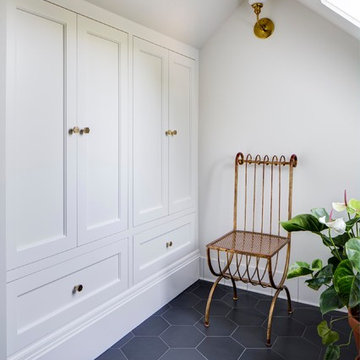
Example of a mid-sized classic porcelain tile and black floor hallway design in Portland with white walls
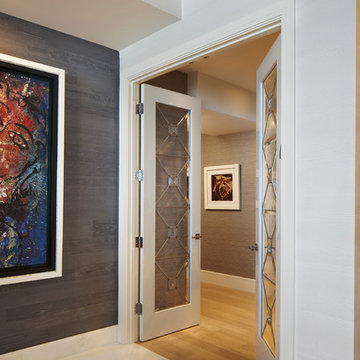
Inspiration for a mid-sized contemporary porcelain tile and multicolored floor hallway remodel in Miami with multicolored walls
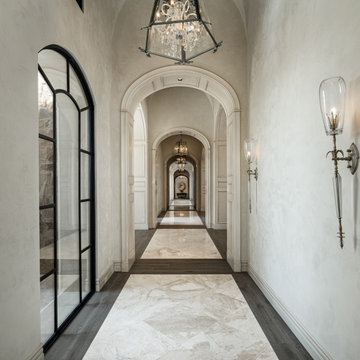
A hallway featuring vaulted ceilings, a marble and wood floor, arched windows, custom millwork & molding, and custom wall sconces.
Inspiration for a porcelain tile and vaulted ceiling hallway remodel in Phoenix
Inspiration for a porcelain tile and vaulted ceiling hallway remodel in Phoenix
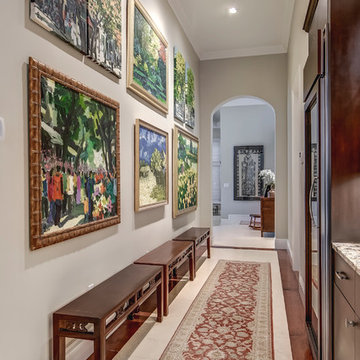
Photo by Bruce Frame. The gallery hall actually houses the built-in bar on one side and showcases a small part of the clients' extensive art collection. Their love of asian-inspired furniture and art led us to use the three long benches under the art, which come in quite handy when restocking the bar.
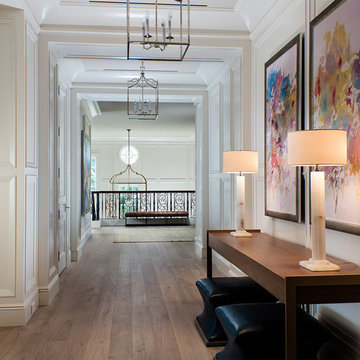
New 2-story residence with additional 9-car garage, exercise room, enoteca and wine cellar below grade. Detached 2-story guest house and 2 swimming pools.
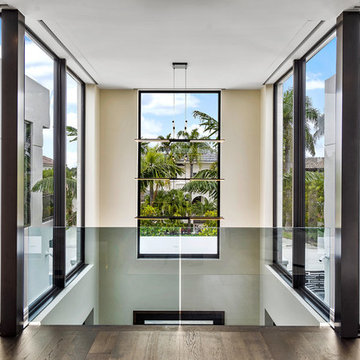
Fully integrated Signature Estate featuring Creston controls and Crestron panelized lighting, and Crestron motorized shades and draperies, whole-house audio and video, HVAC, voice and video communication atboth both the front door and gate. Modern, warm, and clean-line design, with total custom details and finishes. The front includes a serene and impressive atrium foyer with two-story floor to ceiling glass walls and multi-level fire/water fountains on either side of the grand bronze aluminum pivot entry door. Elegant extra-large 47'' imported white porcelain tile runs seamlessly to the rear exterior pool deck, and a dark stained oak wood is found on the stairway treads and second floor. The great room has an incredible Neolith onyx wall and see-through linear gas fireplace and is appointed perfectly for views of the zero edge pool and waterway. The center spine stainless steel staircase has a smoked glass railing and wood handrail. Master bath features freestanding tub and double steam shower.
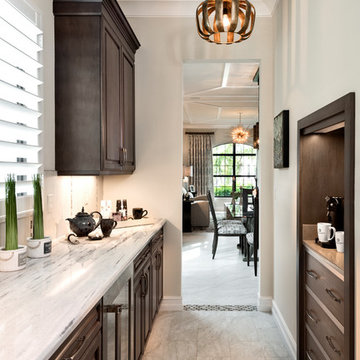
Colleen Wilson: Project Leader, Interior Designer,
ASID, NCIDQ
Photography by Amber Frederiksen
Hallway - mid-sized transitional porcelain tile and gray floor hallway idea in Miami
Hallway - mid-sized transitional porcelain tile and gray floor hallway idea in Miami
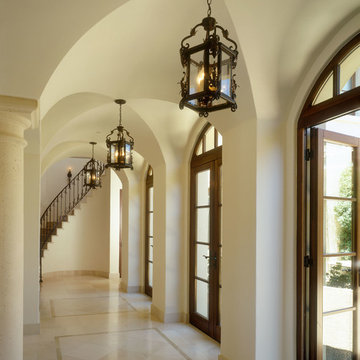
Entry hall with groin vault ceilings
Nestled among the citrus groves, olive trees, rolling foothills and lush fairways of Rancho Santa Fe is Casa Tramonto -- a Mediterranean-style estate for a multi-generational family. The home is laid out in a traditional U shape, providing maximum light and access to outdoor spaces. A separate courtyard connects to a guest house for an elder parent that now lives with the family, allowing proximity yet plenty of privacy for everyone.
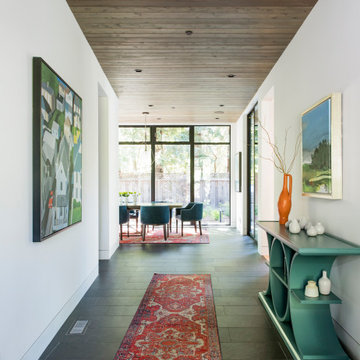
Inspiration for a large contemporary porcelain tile, black floor and wood ceiling hallway remodel in San Francisco with white walls
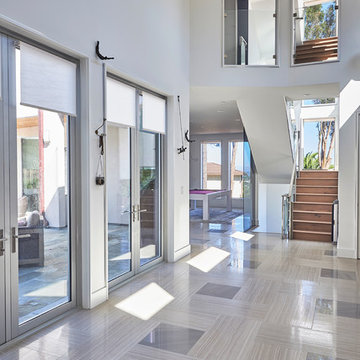
Hallway - large modern beige floor and porcelain tile hallway idea in San Francisco with white walls
Porcelain Tile Hallway Ideas
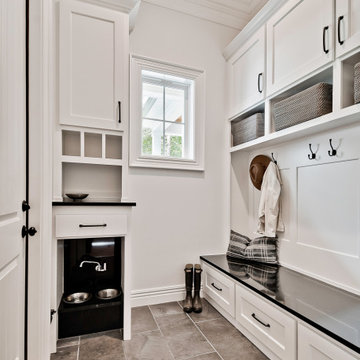
Arts and crafts porcelain tile and beige floor hallway photo in Other with white walls
3






