Porcelain Tile Kitchen with Porcelain Backsplash Ideas
Refine by:
Budget
Sort by:Popular Today
161 - 180 of 13,775 photos
Item 1 of 3
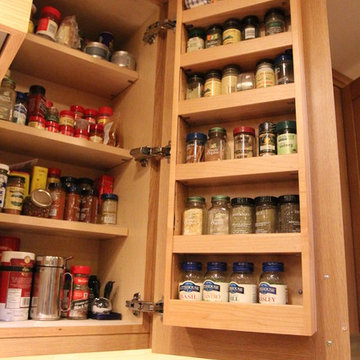
Inspiration for a huge modern l-shaped porcelain tile eat-in kitchen remodel in San Francisco with an undermount sink, shaker cabinets, medium tone wood cabinets, quartz countertops, beige backsplash, porcelain backsplash, paneled appliances and an island
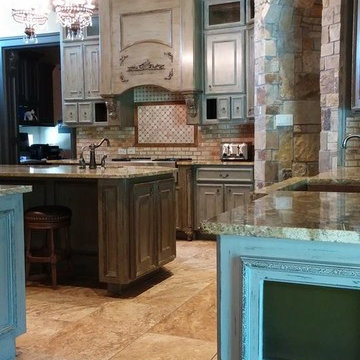
A remarkable kitchen that is rich in architectural details and interesting elements. We gave this unique kitchen a makeover, taking it from black glazed cabinets to this more current coloration. Copyright © 2016 The Artists Hands
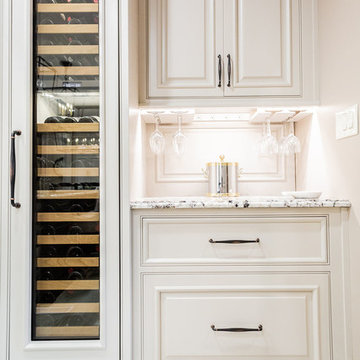
Inspiration for a large transitional porcelain tile and beige floor kitchen remodel in Other with a farmhouse sink, beaded inset cabinets, gray cabinets, granite countertops, porcelain backsplash, stainless steel appliances, an island and beige countertops
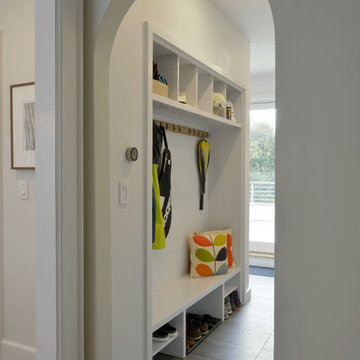
Photo: Peter Krupenye
Inspiration for a mid-sized modern u-shaped porcelain tile and gray floor enclosed kitchen remodel in New York with an undermount sink, flat-panel cabinets, light wood cabinets, quartzite countertops, white backsplash, porcelain backsplash and stainless steel appliances
Inspiration for a mid-sized modern u-shaped porcelain tile and gray floor enclosed kitchen remodel in New York with an undermount sink, flat-panel cabinets, light wood cabinets, quartzite countertops, white backsplash, porcelain backsplash and stainless steel appliances
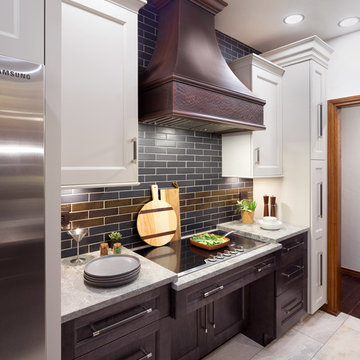
This project began with the goal of updating both style and function to allow for improved ease of use for a wheelchair. The previous space was overstuffed with an island that didn't really fit, an over-sized fridge in a location that complicated a primary doorway, and a 42" tall high bar that was inaccessible from a wheelchair. Our clients desired a space that would improve wheelchair use for both cooking or just being in the room, yet did not look like an ADA space. It became a story of less is more, and subtle, thoughtful changes from a standard design.
After working through options, we designed an open floorplan that provided a galley kitchen function with a full 5 ft walkway by use of a peninsula open to the family den. This peninsula is highlighted by a drop down, table-height countertop wrapping the end and long backside that is now accessible to all members of the family by providing a perfect height for a flexible workstation in a wheelchair or comfortable entertaining on the backside. We then dropped the height for cooking at the new induction cooktop and created knee space below. Further, we specified an apron front sink that brings the sink closer in reach than a traditional undermount sink that would have countertop rimming in front. An articulating faucet with no limitations on reach provides full range of access in the sink. The ovens and microwave were also situated at a height comfortable for use from a wheelchair. Where a refrigerator used to block the doorway, a pull out is now located giving easy access to dry goods for cooks at all heights. Every element within the space was considered for the impact to our homes occupants - wheelchair or not, even the doorswing on the microwave.
Now our client has a kitchen that every member of the family can use and be a part of. Simple design, with a well-thought out plan, makes a difference in the lives of another family.
Photos by David Cobb Photography
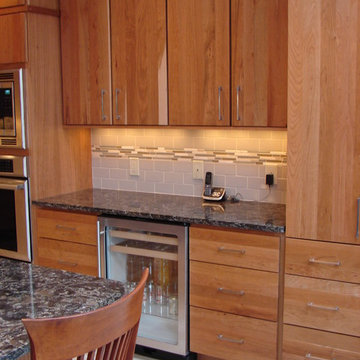
Inspiration for a mid-sized modern u-shaped porcelain tile enclosed kitchen remodel in Cleveland with a double-bowl sink, flat-panel cabinets, medium tone wood cabinets, quartz countertops, beige backsplash, porcelain backsplash, stainless steel appliances and a peninsula
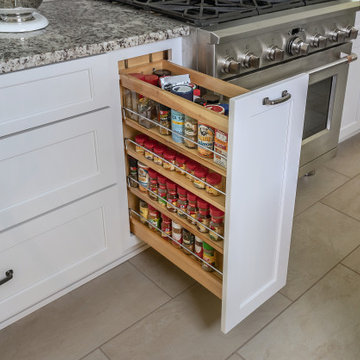
At the heart of this New Hope, PA kitchen design is a large, T-shaped island that includes a work area, storage, and a table top that serves as a dining table. The Koch Cabinetry island and hood are both a Seneca door style in a dark wood finish, while the perimeter kitchen cabinets are a Prairie door style in painted white. Both cabinet finishes are perfectly complemented by a multi-toned White Bahamas granite countertop with an eased edge and Richelieu transitional hardware in antique nickel. The cabinets have ample storage accessories including roll outs, a cutlery divider, pull out spice storage, tray divider, wine rack, and much more. The island incorporates a Blanco Siligranit farmhouse sink with a pull down sprayer faucet and soap dispenser. An angled power strip is installed on the island for easy access to electrical items. The kitchen remodel incorporated new appliances including a GE Cafe counter-depth refrigerator, dishwasher, and range, as well as a Whirlpool beverage refrigerator. The new kitchen floor is 12 x 24 Polis It Rocks in Sandstone.
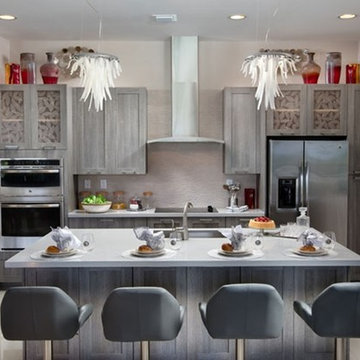
Mid-sized minimalist galley porcelain tile and beige floor open concept kitchen photo in Miami with an undermount sink, shaker cabinets, gray cabinets, quartz countertops, gray backsplash, porcelain backsplash, stainless steel appliances and an island
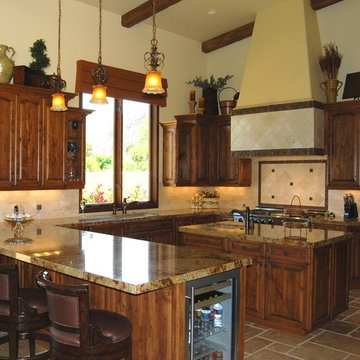
Photography by Greg Hoppe.
Large mountain style u-shaped porcelain tile open concept kitchen photo in Los Angeles with an undermount sink, raised-panel cabinets, dark wood cabinets, granite countertops, beige backsplash, porcelain backsplash, paneled appliances and an island
Large mountain style u-shaped porcelain tile open concept kitchen photo in Los Angeles with an undermount sink, raised-panel cabinets, dark wood cabinets, granite countertops, beige backsplash, porcelain backsplash, paneled appliances and an island
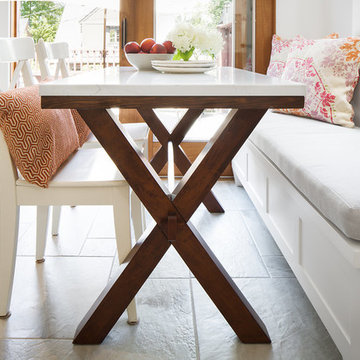
In the Anderson kitchen, our goal was to create a space that blended in with the rest of the historic home. We chose walnut cabinets (for character) and white cabinets (to brighten the north-facing space) and a black Bertazzoni range to accent the iron windows. We created smart storage for countertop clutter; there's a hidden pantry next to the fridge where the microwave is tucked away, and there is a pull-out garbage area next to the sink, convenient to the back door exit. A new lighting scheme was essential, and we even snuck in a bench so that an in-kitchen dining space fit snugly in the corner. Quartz countertops are virtually indestructible, and we built the range-side cabinets to 30" deep to take advantage of the width of the room and maximize countertop and storage.
We think it's a keeper. It's like it was meant to look like this all along.
Photo by Wynne Earle Photography

This French Provincial style kitchen was a different project for us. We had to move outside of our comfort zone and really push ourselves to meet the customer's needs. With such a style, there are many unique details, and products that made this a fun project to take on.
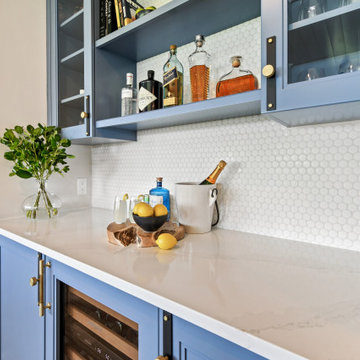
Gorgeous all blue kitchen cabinetry featuring brass and gold accents on hood, pendant lights and cabinetry hardware. The stunning intracoastal waterway views and sparkling turquoise water add more beauty to this fabulous kitchen.
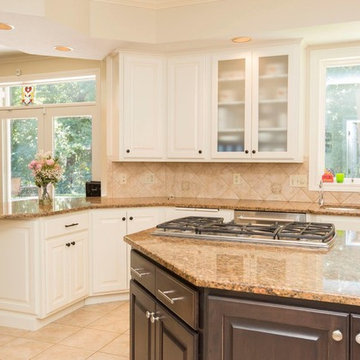
Eat-in kitchen - large traditional u-shaped porcelain tile and beige floor eat-in kitchen idea in Other with a triple-bowl sink, raised-panel cabinets, white cabinets, granite countertops, beige backsplash, stainless steel appliances, an island, porcelain backsplash and beige countertops
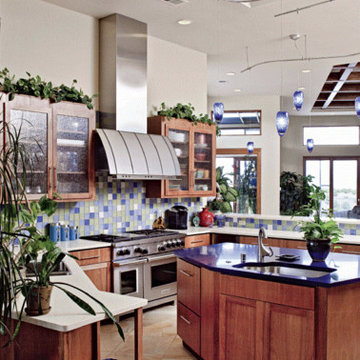
This well-designed kitchen is so inviting it elevates the experience of cooking. Using the best materials, colorful tile backsplashes, warm woods, and a stone floor make this a cook's paradise!
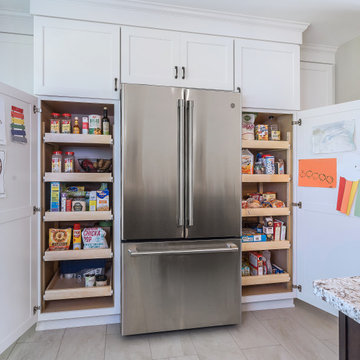
At the heart of this New Hope, PA kitchen design is a large, T-shaped island that includes a work area, storage, and a table top that serves as a dining table. The Koch Cabinetry island and hood are both a Seneca door style in a dark wood finish, while the perimeter kitchen cabinets are a Prairie door style in painted white. Both cabinet finishes are perfectly complemented by a multi-toned White Bahamas granite countertop with an eased edge and Richelieu transitional hardware in antique nickel. The cabinets have ample storage accessories including roll outs, a cutlery divider, pull out spice storage, tray divider, wine rack, and much more. The island incorporates a Blanco Siligranit farmhouse sink with a pull down sprayer faucet and soap dispenser. An angled power strip is installed on the island for easy access to electrical items. The kitchen remodel incorporated new appliances including a GE Cafe counter-depth refrigerator, dishwasher, and range, as well as a Whirlpool beverage refrigerator. The new kitchen floor is 12 x 24 Polis It Rocks in Sandstone.
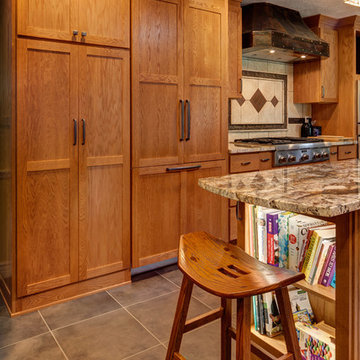
The beautiful shaker oak cabinets and exposed stone fireplace add a rustic feel to this kitchen luxuriant kitchen. Stainless steel appliances, granite counter tops and open shelving in the island are just some of the amenities in this kitchen.
Photography by Alan Blakely.
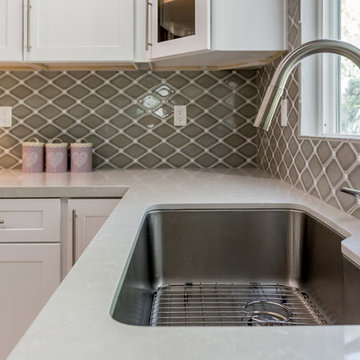
Large transitional u-shaped porcelain tile open concept kitchen photo in Los Angeles with a single-bowl sink, shaker cabinets, white cabinets, quartzite countertops, gray backsplash, porcelain backsplash, stainless steel appliances and an island
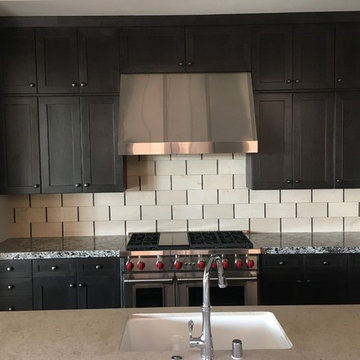
Inspiration for a large transitional porcelain tile enclosed kitchen remodel in Orange County with beaded inset cabinets, black cabinets, granite countertops, beige backsplash, porcelain backsplash, stainless steel appliances and no island
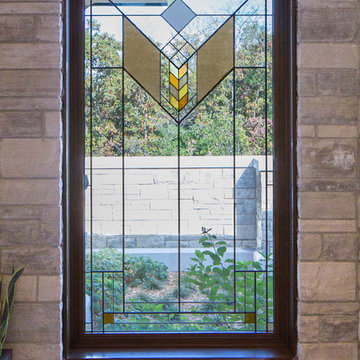
Keith Gegg
Example of a large arts and crafts u-shaped porcelain tile eat-in kitchen design in St Louis with recessed-panel cabinets, medium tone wood cabinets, quartz countertops, brown backsplash, porcelain backsplash, paneled appliances, an island and an undermount sink
Example of a large arts and crafts u-shaped porcelain tile eat-in kitchen design in St Louis with recessed-panel cabinets, medium tone wood cabinets, quartz countertops, brown backsplash, porcelain backsplash, paneled appliances, an island and an undermount sink
Porcelain Tile Kitchen with Porcelain Backsplash Ideas
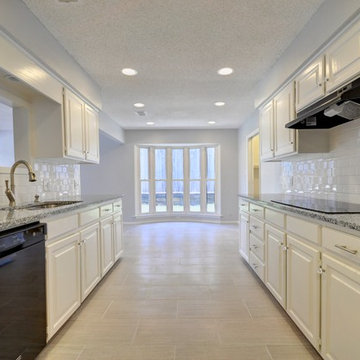
Mid-sized elegant galley porcelain tile and beige floor open concept kitchen photo in Dallas with a double-bowl sink, raised-panel cabinets, white cabinets, granite countertops, white backsplash, porcelain backsplash, black appliances and no island
9





