Porcelain Tile Laundry Room with an Utility Sink Ideas
Refine by:
Budget
Sort by:Popular Today
21 - 40 of 348 photos
Item 1 of 3

No strangers to remodeling, the new owners of this St. Paul tudor knew they could update this decrepit 1920 duplex into a single-family forever home.
A list of desired amenities was a catalyst for turning a bedroom into a large mudroom, an open kitchen space where their large family can gather, an additional exterior door for direct access to a patio, two home offices, an additional laundry room central to bedrooms, and a large master bathroom. To best understand the complexity of the floor plan changes, see the construction documents.
As for the aesthetic, this was inspired by a deep appreciation for the durability, colors, textures and simplicity of Norwegian design. The home’s light paint colors set a positive tone. An abundance of tile creates character. New lighting reflecting the home’s original design is mixed with simplistic modern lighting. To pay homage to the original character several light fixtures were reused, wallpaper was repurposed at a ceiling, the chimney was exposed, and a new coffered ceiling was created.
Overall, this eclectic design style was carefully thought out to create a cohesive design throughout the home.
Come see this project in person, September 29 – 30th on the 2018 Castle Home Tour.
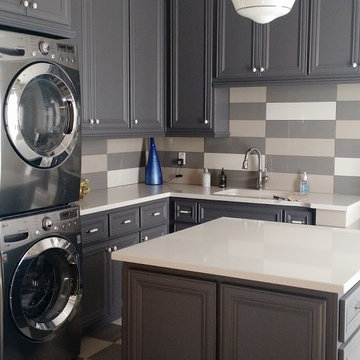
What a great space to hang out and fold laundry! This space was originally 2 spaces (laundry room and a management room) without windows and 2 entry points. Here in the after design of the space, is one large space with loads of storage space and whimsy to match. Laundry rooms are a great area to play with color and have fun. The island is on rubber casters to allow for removal or repair of w/d in the future. Rustic barn doors grace the entry into this space and the dog wash is perfect for small dogs or muddy shoes.etc. The Schumacher wallpaper puts a smile on your face while creating a perfect color balance to this room. Ceramic knob hardware and pendant from Restoration Hardware. Flooring, Arizona Tile. The addition of a french door was added for access to/from the backyard and and access door to a single bay garage as well.
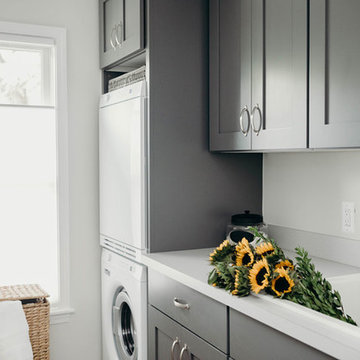
This laundry room was part of a complete interior remodel in Royal Oak, MI. Located directly behind the garage, we converted storage into this laundry room, a mudroom, guest bath (acting as first-floor powder), and an additional bedroom that is being used as a craft room. Alicia Gbur Photography

this dog wash is a great place to clean up your pets and give them the spa treatment they deserve. There is even an area to relax for your pet under the counter in the padded cabinet.

Laundry room adjacent to living room area and master suite
Dedicated laundry room - mid-sized transitional galley porcelain tile and beige floor dedicated laundry room idea in Minneapolis with an utility sink, recessed-panel cabinets, white cabinets, laminate countertops, beige walls, a side-by-side washer/dryer and black countertops
Dedicated laundry room - mid-sized transitional galley porcelain tile and beige floor dedicated laundry room idea in Minneapolis with an utility sink, recessed-panel cabinets, white cabinets, laminate countertops, beige walls, a side-by-side washer/dryer and black countertops
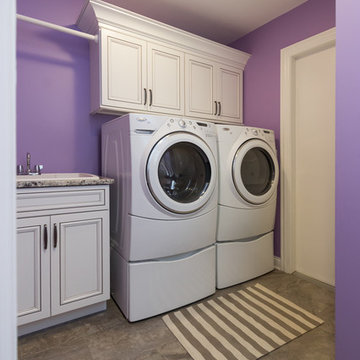
Joel Hernandez
Mid-sized elegant single-wall porcelain tile and beige floor dedicated laundry room photo in Chicago with an utility sink, recessed-panel cabinets, white cabinets, granite countertops, purple walls and a side-by-side washer/dryer
Mid-sized elegant single-wall porcelain tile and beige floor dedicated laundry room photo in Chicago with an utility sink, recessed-panel cabinets, white cabinets, granite countertops, purple walls and a side-by-side washer/dryer
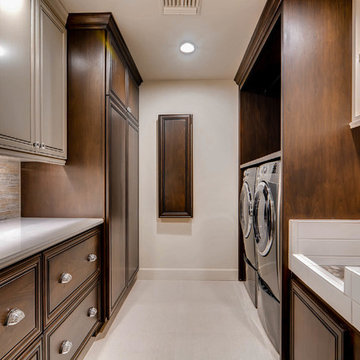
Utility room - large eclectic galley porcelain tile and beige floor utility room idea in Phoenix with an utility sink, raised-panel cabinets, quartz countertops, white walls, a side-by-side washer/dryer and dark wood cabinets
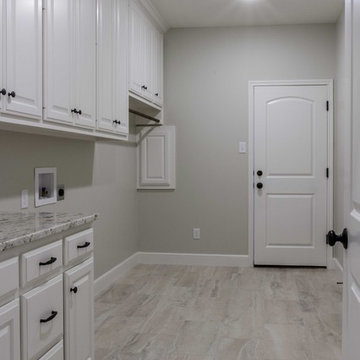
Large tiled utility room leading out to the garage, with built in lockers, granite countertops and a utility sink.
Inspiration for a large transitional single-wall porcelain tile utility room remodel in Austin with an utility sink, raised-panel cabinets, white cabinets, granite countertops, beige walls and a side-by-side washer/dryer
Inspiration for a large transitional single-wall porcelain tile utility room remodel in Austin with an utility sink, raised-panel cabinets, white cabinets, granite countertops, beige walls and a side-by-side washer/dryer
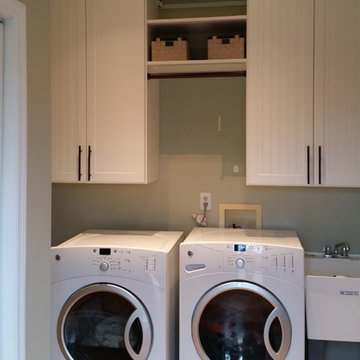
Laundry Room and Mudroom Space. Converted reach-in closet into a Mudroom (cubby space with seating).
Jessica Earley
Mid-sized country porcelain tile utility room photo in Cincinnati with an utility sink, beaded inset cabinets, white cabinets and a side-by-side washer/dryer
Mid-sized country porcelain tile utility room photo in Cincinnati with an utility sink, beaded inset cabinets, white cabinets and a side-by-side washer/dryer

Mid-sized transitional galley porcelain tile, beige floor and shiplap wall dedicated laundry room photo in New York with an utility sink, shaker cabinets, white cabinets, granite countertops, white backsplash, shiplap backsplash, white walls, a side-by-side washer/dryer and black countertops
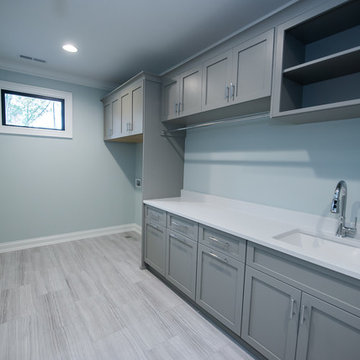
Photo by Eric Honeycutt
Trendy single-wall porcelain tile and gray floor dedicated laundry room photo in Raleigh with an utility sink, shaker cabinets, gray cabinets, quartz countertops, green walls, a side-by-side washer/dryer and white countertops
Trendy single-wall porcelain tile and gray floor dedicated laundry room photo in Raleigh with an utility sink, shaker cabinets, gray cabinets, quartz countertops, green walls, a side-by-side washer/dryer and white countertops
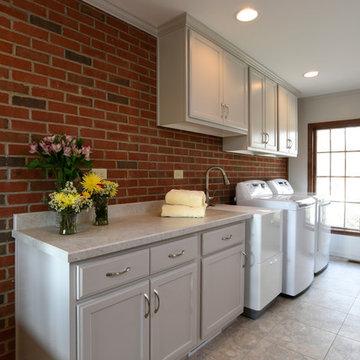
©2015 Daniel Feldkamp, Visual Edge Imaging Studios
Inspiration for a large transitional galley porcelain tile dedicated laundry room remodel in Salt Lake City with an utility sink, recessed-panel cabinets, white cabinets, laminate countertops and a side-by-side washer/dryer
Inspiration for a large transitional galley porcelain tile dedicated laundry room remodel in Salt Lake City with an utility sink, recessed-panel cabinets, white cabinets, laminate countertops and a side-by-side washer/dryer
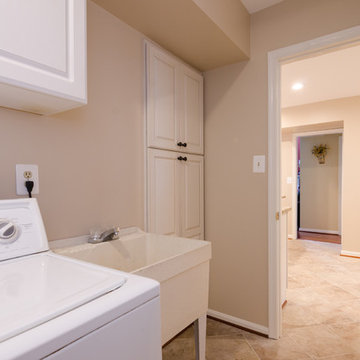
Dedicated laundry room - mid-sized traditional single-wall porcelain tile dedicated laundry room idea in DC Metro with an utility sink, raised-panel cabinets, white cabinets, beige walls and a side-by-side washer/dryer
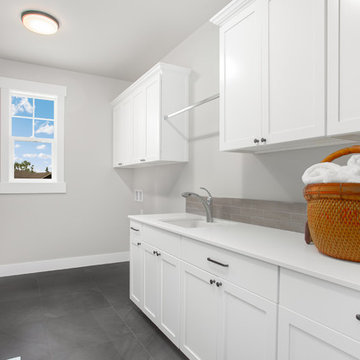
Upstairs laundry room.
Example of a large arts and crafts single-wall porcelain tile and gray floor dedicated laundry room design in Seattle with an utility sink, recessed-panel cabinets, white cabinets, quartz countertops, gray walls, a side-by-side washer/dryer and white countertops
Example of a large arts and crafts single-wall porcelain tile and gray floor dedicated laundry room design in Seattle with an utility sink, recessed-panel cabinets, white cabinets, quartz countertops, gray walls, a side-by-side washer/dryer and white countertops
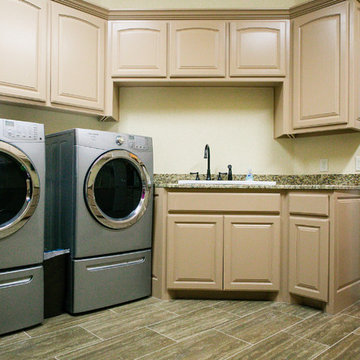
This unique angled laundry room is conveniently located right off the master closet. It's also accessible from the hall. The cabinets are custom designed to surround the platform washer and dryer.
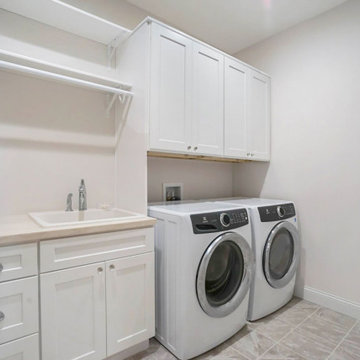
Main floor laundry features porcelain tile floor, painted shaker cabinetry, Solid surface countertop with drop in utility sink; hanging area for delicates.
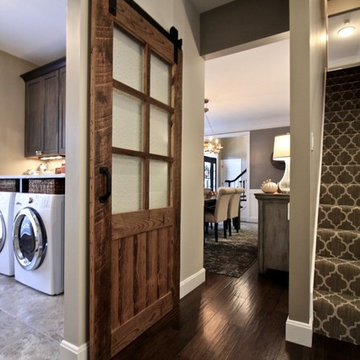
A detail of the custom track-style barn door, designed and built specifically for these clients. A new stair runner and refinished laundry room help to complete the space.
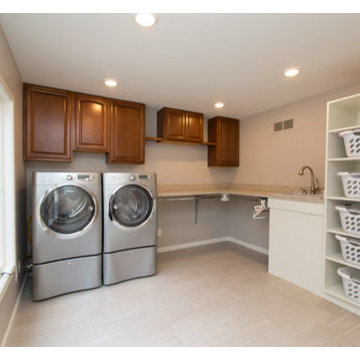
Laura Dempsey Photography
Example of a large transitional l-shaped porcelain tile dedicated laundry room design in Cleveland with an utility sink, raised-panel cabinets, medium tone wood cabinets, laminate countertops, beige walls and a side-by-side washer/dryer
Example of a large transitional l-shaped porcelain tile dedicated laundry room design in Cleveland with an utility sink, raised-panel cabinets, medium tone wood cabinets, laminate countertops, beige walls and a side-by-side washer/dryer
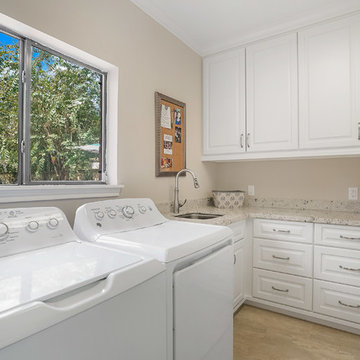
Laundry room - traditional u-shaped porcelain tile and beige floor laundry room idea in Houston with an utility sink, raised-panel cabinets, white cabinets, granite countertops, beige walls, a side-by-side washer/dryer and white countertops
Porcelain Tile Laundry Room with an Utility Sink Ideas
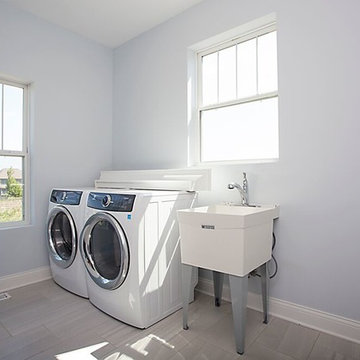
Example of a mid-sized transitional single-wall porcelain tile and beige floor dedicated laundry room design in Chicago with an utility sink, blue walls and a side-by-side washer/dryer
2





