Porcelain Tile Laundry Room with Recessed-Panel Cabinets Ideas
Refine by:
Budget
Sort by:Popular Today
181 - 200 of 1,341 photos
Item 1 of 3
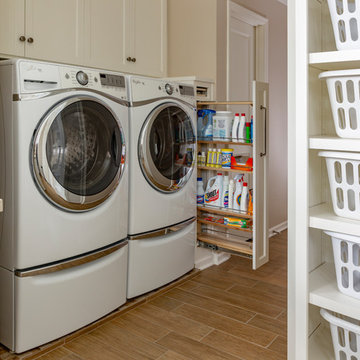
Design Connection, Inc. provided space planning, AutoCAD drawings, selections for tile, countertops, cabinets, plumbing and lighting fixtures, paint colors, project management between the client and the contractors to keep the integrity of Design Connection, Inc.’s high standards and designs.
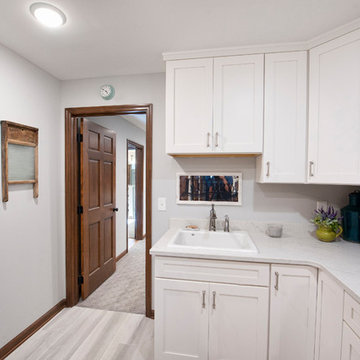
Inspiration for a large transitional galley gray floor and porcelain tile dedicated laundry room remodel in Columbus with a drop-in sink, recessed-panel cabinets, white cabinets, quartz countertops, gray walls, a side-by-side washer/dryer and white countertops
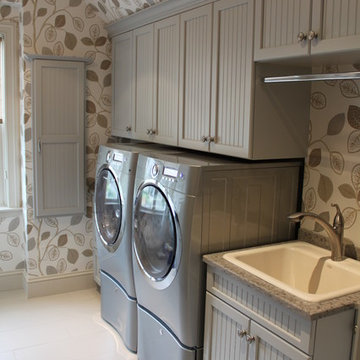
Tedd Wood Custom Cabinetry laundry room in the Yardley door painted in Graystone. Independent cabinet near washer and dryer is a pull down ironing board.

Monogram Builders LLC
Dedicated laundry room - mid-sized farmhouse l-shaped porcelain tile and blue floor dedicated laundry room idea in Portland with an undermount sink, recessed-panel cabinets, white cabinets, quartz countertops, blue walls, a side-by-side washer/dryer and beige countertops
Dedicated laundry room - mid-sized farmhouse l-shaped porcelain tile and blue floor dedicated laundry room idea in Portland with an undermount sink, recessed-panel cabinets, white cabinets, quartz countertops, blue walls, a side-by-side washer/dryer and beige countertops
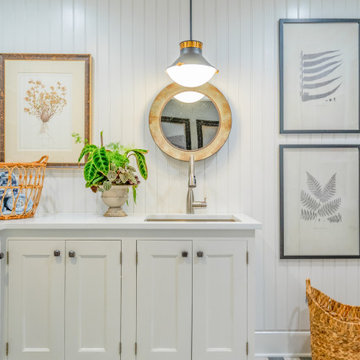
Mid-sized farmhouse u-shaped porcelain tile and multicolored floor utility room photo in New York with an undermount sink, recessed-panel cabinets, white cabinets, white walls, a side-by-side washer/dryer and white countertops
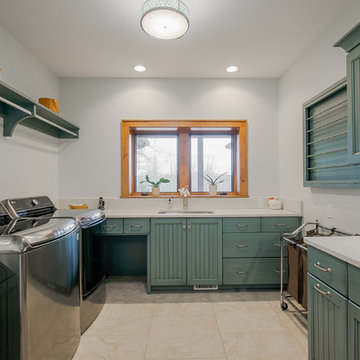
The blue cabinets in the laundry room act as the focal point for this laundry room. The blue cabinets also accent the wood casing on the windows creating a pop of warmth in the room. The goal was to add storage, space for folding laundry, and hanging clothes.
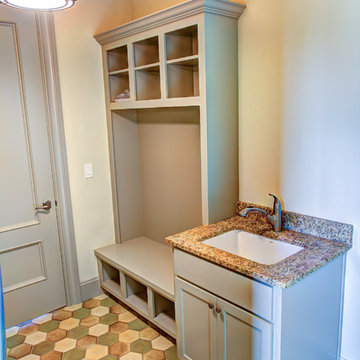
Bedell Photography
www.bedellphoto.smugmug.com
Mid-sized eclectic galley porcelain tile utility room photo in Portland with an undermount sink, recessed-panel cabinets, gray cabinets, granite countertops, white walls and a stacked washer/dryer
Mid-sized eclectic galley porcelain tile utility room photo in Portland with an undermount sink, recessed-panel cabinets, gray cabinets, granite countertops, white walls and a stacked washer/dryer

This laundry space was designed with storage, efficiency and highly functional to accommodate this large family. A touch of farmhouse charm adorns the space with an apron front sink and an old world faucet. Complete with wood looking porcelain tile, white shaker cabinets and a beautiful white marble counter. Hidden out of sight are 2 large roll out hampers, roll out trash, an ironing board tucked into a drawer and a trash receptacle roll out. Above the built in washer dryer units we have an area to hang items as we continue to do laundry and a pull out drying rack. No detail was missed in this dream laundry space.
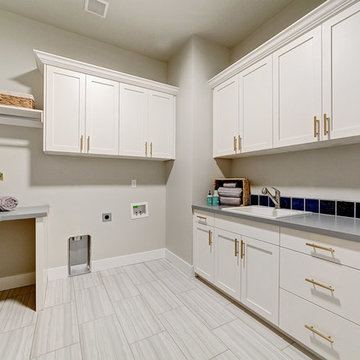
Dedicated laundry room - mid-sized craftsman u-shaped porcelain tile and gray floor dedicated laundry room idea in Boise with a drop-in sink, recessed-panel cabinets, white cabinets, quartz countertops, gray walls, a side-by-side washer/dryer and gray countertops
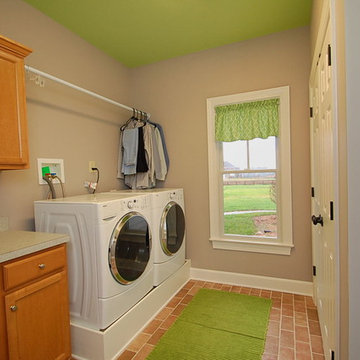
Dedicated laundry room - mid-sized traditional single-wall porcelain tile dedicated laundry room idea in Louisville with solid surface countertops, gray walls, a side-by-side washer/dryer, recessed-panel cabinets and medium tone wood cabinets
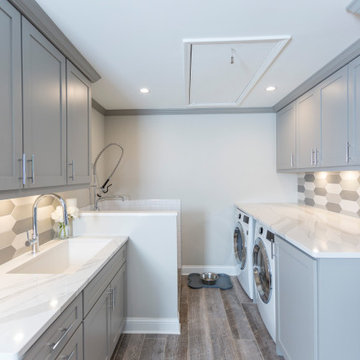
This space was once a garage, which opened into the kitchen. The garage, however, was mostly unused since it was too short to hold a car. It was the perfect location, however, for a laundry room. Since the homeowner's dogs spend a lot of time in the backyard, this was the perfect place to include a dog shower. The family pets can now enter the home from the laundry room and get hosed off before coming into the house.
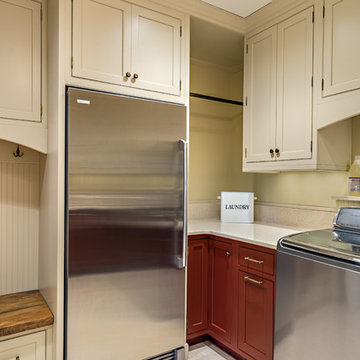
Photographer is Steven Long, Designer is Terri Sears
Inspiration for a large timeless u-shaped porcelain tile utility room remodel in Nashville with an undermount sink, recessed-panel cabinets, red cabinets, quartz countertops, beige walls and a side-by-side washer/dryer
Inspiration for a large timeless u-shaped porcelain tile utility room remodel in Nashville with an undermount sink, recessed-panel cabinets, red cabinets, quartz countertops, beige walls and a side-by-side washer/dryer
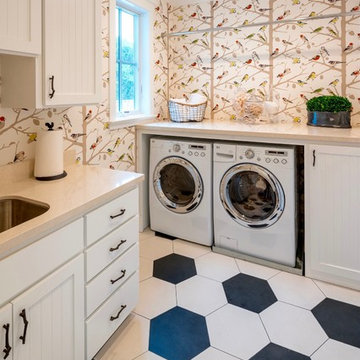
Paul Keitz Photography, UMK Architecture
Transitional porcelain tile laundry room photo in San Francisco with an undermount sink, white cabinets, quartz countertops, a side-by-side washer/dryer and recessed-panel cabinets
Transitional porcelain tile laundry room photo in San Francisco with an undermount sink, white cabinets, quartz countertops, a side-by-side washer/dryer and recessed-panel cabinets
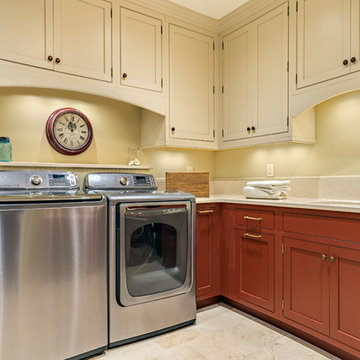
Photographer is Steven Long, Designer is Terri Sears
Example of a large classic u-shaped porcelain tile utility room design in Nashville with an undermount sink, recessed-panel cabinets, red cabinets, quartz countertops, beige walls and a side-by-side washer/dryer
Example of a large classic u-shaped porcelain tile utility room design in Nashville with an undermount sink, recessed-panel cabinets, red cabinets, quartz countertops, beige walls and a side-by-side washer/dryer
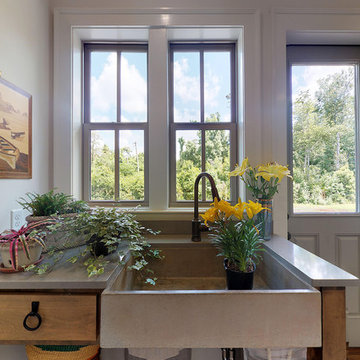
This light and airy laundry room features multiple windows, ample shelving and cabinetry with custom wrought iron finishes. A custom built-in wooden table holds an impressive concrete farmhouse sink. Tile floors are throughout this spacious room.

Porcelain tile flooring are done in a calming grey in the large scale size of 12" x 24" - less grout! Complimented with the natural, Quartzite stone counter tops.
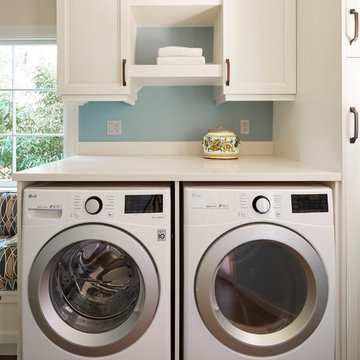
Mike Kaskel Photography
Laundry room - mid-sized mediterranean galley porcelain tile and brown floor laundry room idea in San Francisco with an undermount sink, recessed-panel cabinets, white cabinets, quartz countertops, blue backsplash, ceramic backsplash and beige countertops
Laundry room - mid-sized mediterranean galley porcelain tile and brown floor laundry room idea in San Francisco with an undermount sink, recessed-panel cabinets, white cabinets, quartz countertops, blue backsplash, ceramic backsplash and beige countertops
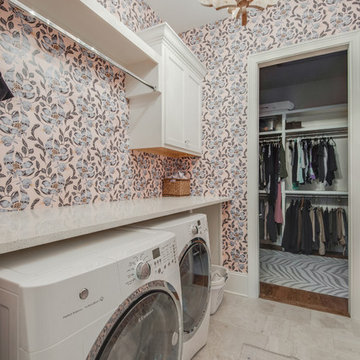
Large transitional single-wall porcelain tile and gray floor dedicated laundry room photo in Nashville with recessed-panel cabinets, white cabinets, multicolored walls, a side-by-side washer/dryer and white countertops

Laundry room adjacent to living room area and master suite
Dedicated laundry room - mid-sized transitional galley porcelain tile and beige floor dedicated laundry room idea in Minneapolis with an utility sink, recessed-panel cabinets, white cabinets, laminate countertops, beige walls, a side-by-side washer/dryer and black countertops
Dedicated laundry room - mid-sized transitional galley porcelain tile and beige floor dedicated laundry room idea in Minneapolis with an utility sink, recessed-panel cabinets, white cabinets, laminate countertops, beige walls, a side-by-side washer/dryer and black countertops
Porcelain Tile Laundry Room with Recessed-Panel Cabinets Ideas
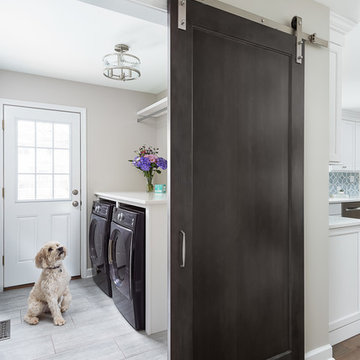
Picture Perfect House
Dedicated laundry room - mid-sized transitional single-wall porcelain tile and gray floor dedicated laundry room idea in Chicago with a drop-in sink, recessed-panel cabinets, white cabinets, gray walls, a side-by-side washer/dryer and white countertops
Dedicated laundry room - mid-sized transitional single-wall porcelain tile and gray floor dedicated laundry room idea in Chicago with a drop-in sink, recessed-panel cabinets, white cabinets, gray walls, a side-by-side washer/dryer and white countertops
10





