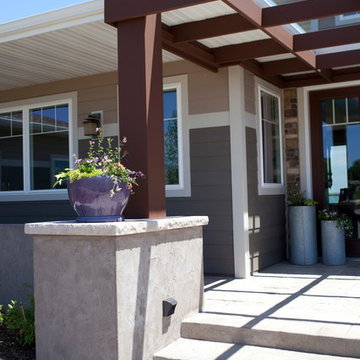Porch with a Pergola Ideas
Refine by:
Budget
Sort by:Popular Today
61 - 80 of 1,610 photos
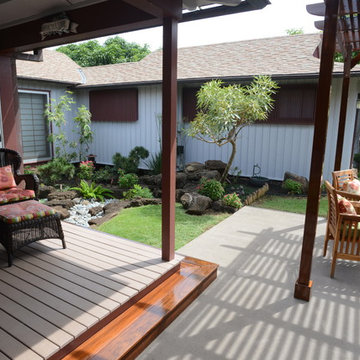
Designed by Brian Cordero
Lanaiscapes.com
Mid-sized zen porch idea in Hawaii with decking and a pergola
Mid-sized zen porch idea in Hawaii with decking and a pergola
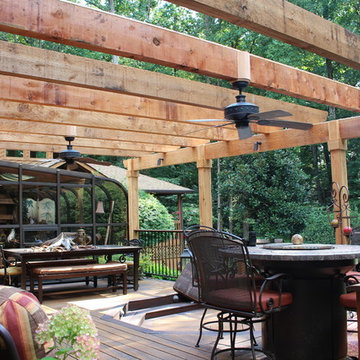
At Atlanta Porch & Patio we are dedicated to building beautiful custom porches, decks, and outdoor living spaces throughout the metro Atlanta area. Our mission is to turn our clients’ ideas, dreams, and visions into personalized, tangible outcomes. Clients of Atlanta Porch & Patio rest easy knowing each step of their project is performed to the highest standards of honesty, integrity, and dependability. Our team of builders and craftsmen are licensed, insured, and always up to date on trends, products, designs, and building codes. We are constantly educating ourselves in order to provide our clients the best services at the best prices.
We deliver the ultimate professional experience with every step of our projects. After setting up a consultation through our website or by calling the office, we will meet with you in your home to discuss all of your ideas and concerns. After our initial meeting and site consultation, we will compile a detailed design plan and quote complete with renderings and a full listing of the materials to be used. Upon your approval, we will then draw up the necessary paperwork and decide on a project start date. From demo to cleanup, we strive to deliver your ultimate relaxation destination on time and on budget.
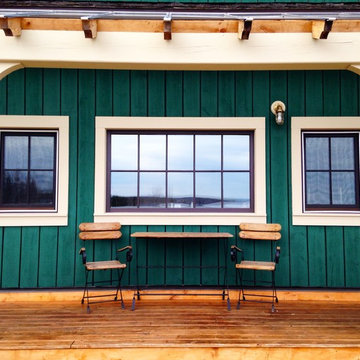
Ace McArleton
This is an example of a mid-sized cottage back porch design in Burlington with decking and a pergola.
This is an example of a mid-sized cottage back porch design in Burlington with decking and a pergola.
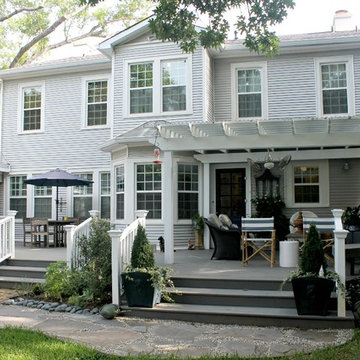
Inspiration for a large craftsman back porch remodel in New Orleans with decking and a pergola
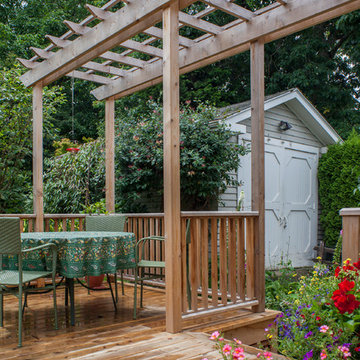
Photos: Eckert & Eckert Photography
This is an example of a mid-sized traditional porch design in Portland with decking and a pergola.
This is an example of a mid-sized traditional porch design in Portland with decking and a pergola.
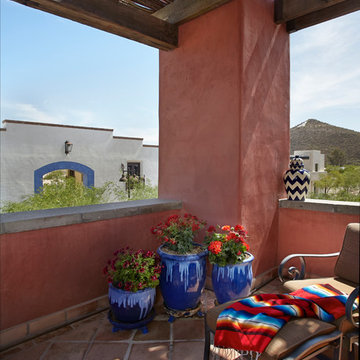
A saguaro rib ramada filters the sun on this second story porch.
This is an example of a southwestern tile porch design in Other with a pergola.
This is an example of a southwestern tile porch design in Other with a pergola.
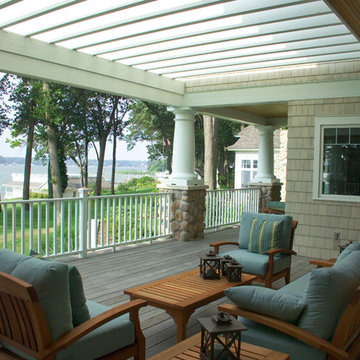
Inspired by the East Coast’s 19th-century Shingle Style homes, this updated waterfront residence boasts a friendly front porch as well as a dramatic, gabled roofline. Oval windows add nautical flair while a weathervane-topped cupola and carriage-style garage doors add character. Inside, an expansive first floor great room opens to a large kitchen and pergola-covered porch. The main level also features a dining room, master bedroom, home management center, mud room and den; the upstairs includes four family bedrooms and a large bonus room.
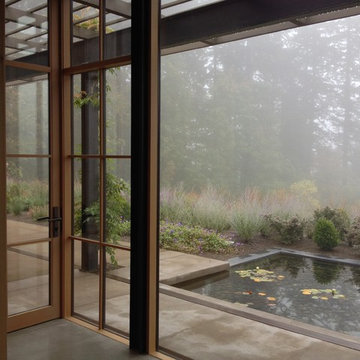
Inspiration for a farmhouse concrete back porch remodel in Portland with a pergola
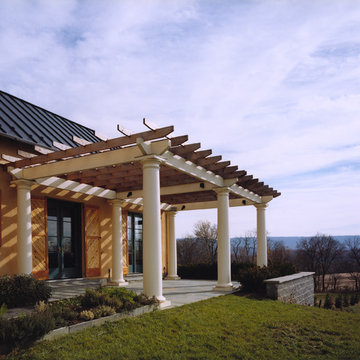
Photography by Nathan Webb, AIA
Mid-sized arts and crafts concrete paver porch idea in DC Metro with a pergola
Mid-sized arts and crafts concrete paver porch idea in DC Metro with a pergola
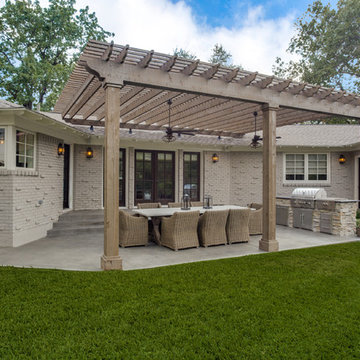
This is an example of a mid-sized transitional concrete porch design in Dallas with a pergola.
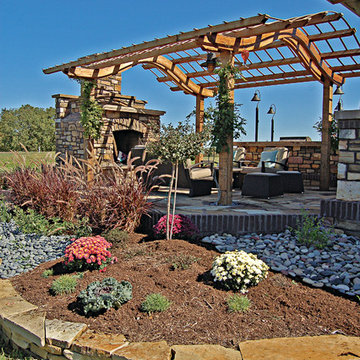
This is an example of a large craftsman stone back porch design in Chicago with a fire pit and a pergola.
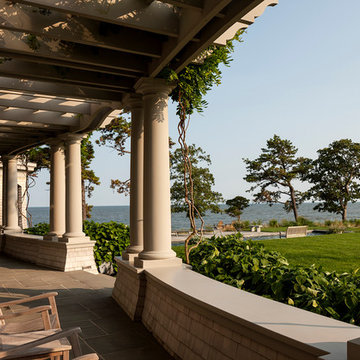
Durston Saylor
Inspiration for a large timeless concrete paver back porch remodel in New York with a pergola
Inspiration for a large timeless concrete paver back porch remodel in New York with a pergola
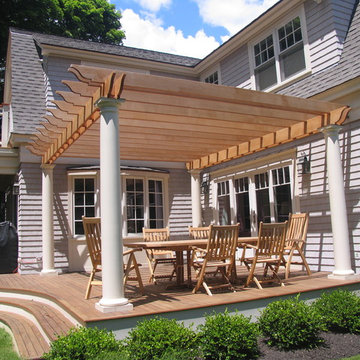
View of porch and trellis
Michael McCloskey
This is an example of a mid-sized traditional back porch design in Boston with decking and a pergola.
This is an example of a mid-sized traditional back porch design in Boston with decking and a pergola.
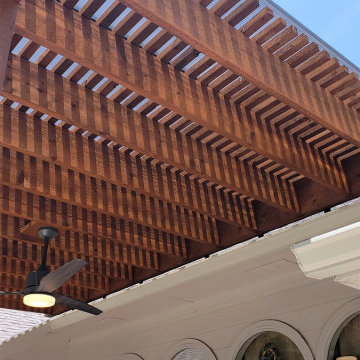
This special design includes a TopGal polycarbonate roofing system, which filters out harmful UV rays while still allowing light to flow through.
Inspiration for a rustic back porch remodel in Austin with a pergola
Inspiration for a rustic back porch remodel in Austin with a pergola
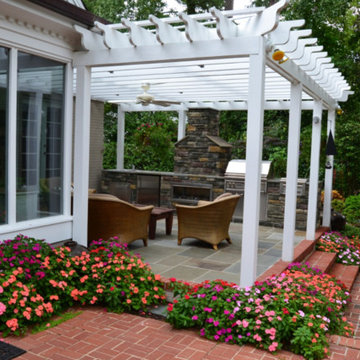
Mid-sized transitional stamped concrete porch idea in Raleigh with a pergola
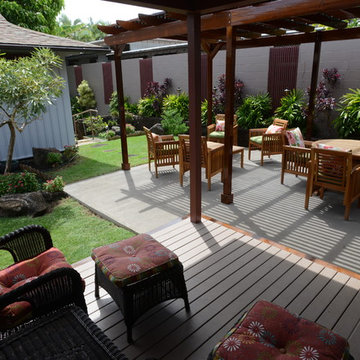
Designed by Brian Cordero
Lanaiscapes.com
Mid-sized asian back porch idea in Hawaii with decking and a pergola
Mid-sized asian back porch idea in Hawaii with decking and a pergola
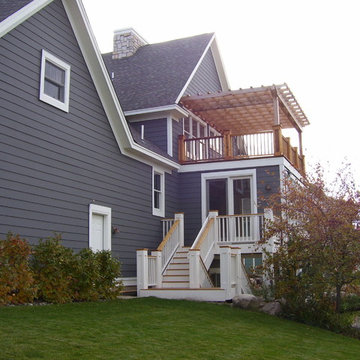
This client added a 4-season porch to the main level and compounded the project with the addition of a walkout portico from the upstairs master bedroom. The addition provided three separate and different covered spaces to the home.
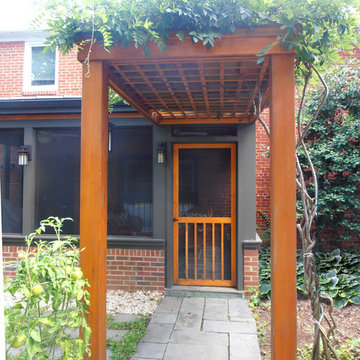
The pergola acts as a gateway to the side garden, but also announces the door to the porch. The pergola is planted with wisteria.
This is an example of a contemporary stone screened-in back porch design in DC Metro with a pergola.
This is an example of a contemporary stone screened-in back porch design in DC Metro with a pergola.
Porch with a Pergola Ideas
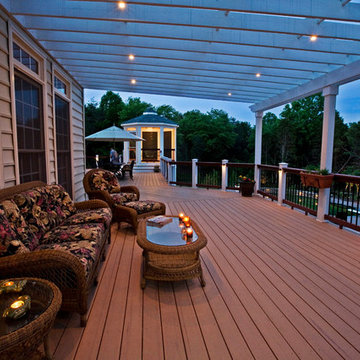
Designed & Built by Holloway Company Inc.
Huge elegant back porch photo in DC Metro with decking and a pergola
Huge elegant back porch photo in DC Metro with decking and a pergola
4






