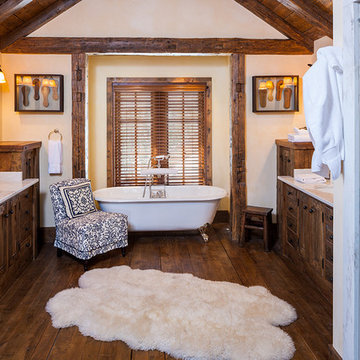Rustic Bath Ideas
Refine by:
Budget
Sort by:Popular Today
41 - 60 of 1,443 photos
Item 1 of 3
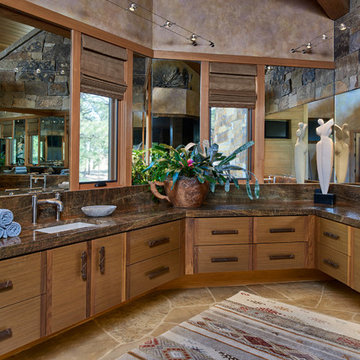
This is a quintessential Colorado home. Massive raw steel beams are juxtaposed with refined fumed larch cabinetry, heavy lashed timber is foiled by the lightness of window walls. Monolithic stone walls lay perpendicular to a curved ridge, organizing the home as they converge in the protected entry courtyard. From here, the walls radiate outwards, both dividing and capturing spacious interior volumes and distinct views to the forest, the meadow, and Rocky Mountain peaks. An exploration in craftmanship and artisanal masonry & timber work, the honesty of organic materials grounds and warms expansive interior spaces.
Collaboration:
Photography
Ron Ruscio
Denver, CO 80202
Interior Design, Furniture, & Artwork:
Fedderly and Associates
Palm Desert, CA 92211
Landscape Architect and Landscape Contractor
Lifescape Associates Inc.
Denver, CO 80205
Kitchen Design
Exquisite Kitchen Design
Denver, CO 80209
Custom Metal Fabrication
Raw Urth Designs
Fort Collins, CO 80524
Contractor
Ebcon, Inc.
Mead, CO 80542
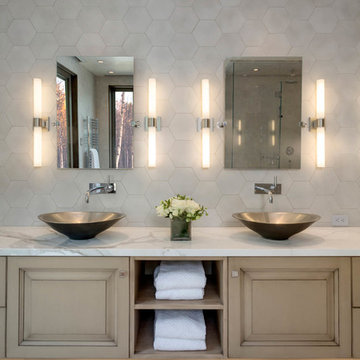
The hexagonal cement tiles contrast with the organic pattern in the borghini calacutta marble countertop and flooring. The painted and glazed cabinetry and toe kick lighting add drama. The mirrors tilt. Wall mounted faucets and satin nickel sinks accent the space.
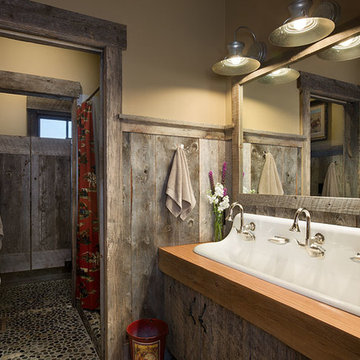
The bath serving the bunk room is set up camp style, with a multi user wash basin.
Roger Wade photo.
Shower curtain - mid-sized rustic porcelain tile shower curtain idea in Other with a trough sink and wood countertops
Shower curtain - mid-sized rustic porcelain tile shower curtain idea in Other with a trough sink and wood countertops
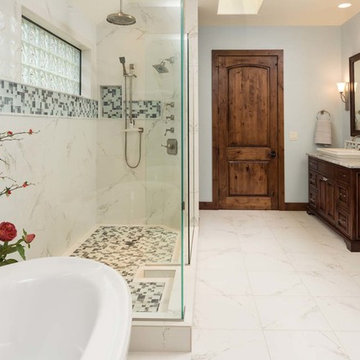
Ross Chandler
Example of a large mountain style master gray tile and glass tile marble floor bathroom design in Other with beaded inset cabinets, dark wood cabinets, blue walls, a vessel sink and marble countertops
Example of a large mountain style master gray tile and glass tile marble floor bathroom design in Other with beaded inset cabinets, dark wood cabinets, blue walls, a vessel sink and marble countertops
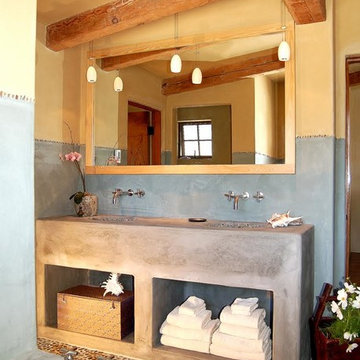
Mid-sized mountain style master pebble tile floor alcove bathtub photo in San Luis Obispo with open cabinets, blue walls, an integrated sink and concrete countertops
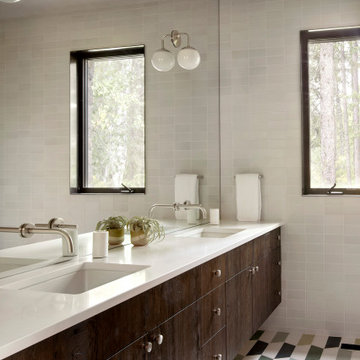
Guest Bath with Italian Tile
Mid-sized mountain style master white tile multicolored floor bathroom photo in Other with flat-panel cabinets, medium tone wood cabinets, solid surface countertops, white countertops and an undermount sink
Mid-sized mountain style master white tile multicolored floor bathroom photo in Other with flat-panel cabinets, medium tone wood cabinets, solid surface countertops, white countertops and an undermount sink
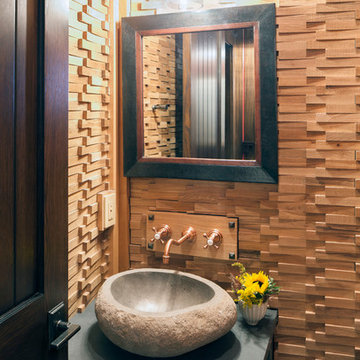
Bathroom
Inspiration for a huge rustic bathroom remodel in Grand Rapids
Inspiration for a huge rustic bathroom remodel in Grand Rapids
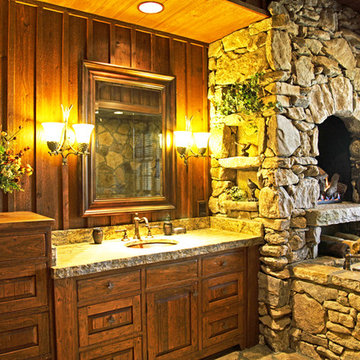
This stunning mountain lodge, custom designed by MossCreek, features the elegant rustic style that MossCreek has become so well known for. Open family spaces, cozy gathering spots and large outdoor living areas all combine to create the perfect custom mountain retreat. Photo by Erwin Loveland

This guest bath features an elevated vanity with a stone floor accent visible from below the vanity that is duplicate in the shower. The cabinets are a dark grey and are distressed adding to the rustic luxe quality of the room. Photo by Chris Marona
Tim Flanagan Architect
Veritas General Contractor
Finewood Interiors for cabinetry
Light and Tile Art for lighting and tile and counter tops.
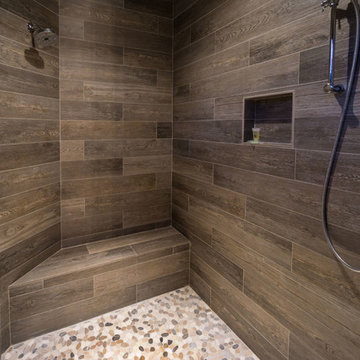
Ross Chandler
Alcove shower - large rustic master multicolored tile and ceramic tile pebble tile floor alcove shower idea in Other with gray walls
Alcove shower - large rustic master multicolored tile and ceramic tile pebble tile floor alcove shower idea in Other with gray walls
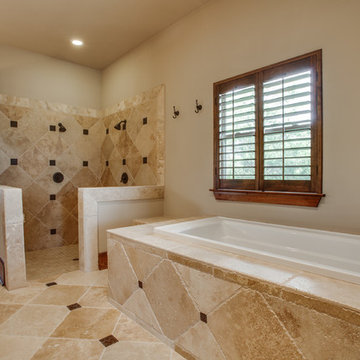
This project was a new construction home on acreage in the Rockwall area. The home is a mix of Tuscan, Hill Country and Rustic and has a very unique style. The builder personally designed this home and it has approximately 4,700 SF, with 1,200 of covered outdoor living space. The home has an open design with a very high quality finish out, yet warm and comfortable feel.
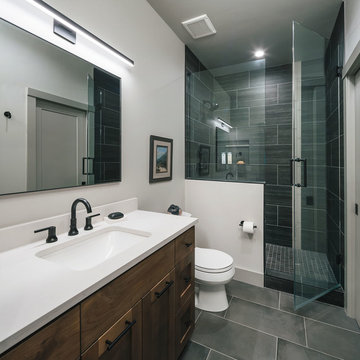
Inspiration for a mid-sized rustic 3/4 gray tile corner shower remodel in Portland with shaker cabinets, brown cabinets, a one-piece toilet, a drop-in sink, quartz countertops, a hinged shower door and white countertops
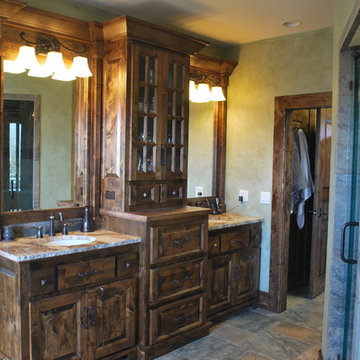
Bathroom - huge rustic master porcelain tile bathroom idea in Kansas City with an undermount sink, raised-panel cabinets, medium tone wood cabinets, granite countertops and beige walls
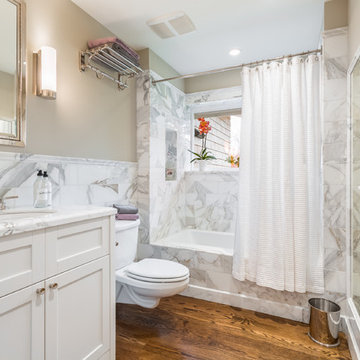
Inspiration for a mid-sized rustic beige tile and stone tile medium tone wood floor bathroom remodel in Seattle with shaker cabinets, white cabinets, a wall-mount toilet, beige walls, an undermount sink and granite countertops
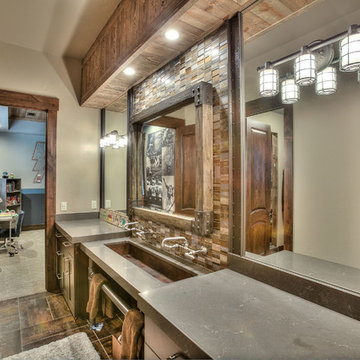
Inspiration for a mid-sized rustic 3/4 multicolored tile and matchstick tile slate floor alcove shower remodel in Denver with shaker cabinets, dark wood cabinets, a two-piece toilet, beige walls, an undermount sink and solid surface countertops
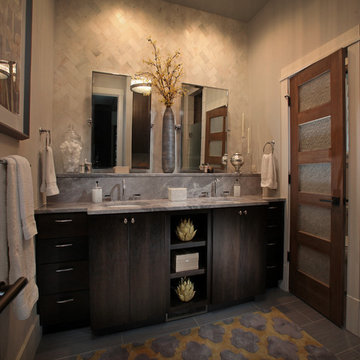
An amazing photo from the Necowa project.
Large mountain style master bathroom photo in Atlanta
Large mountain style master bathroom photo in Atlanta
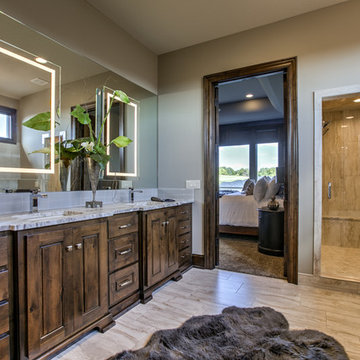
B.L. Rieke Custom Homes’s new Ashlynne model home, winner of the KCHBA's "Pick of the Parade" and "Distinctive Plan & Design" awards, is a prime example of innovative design that blends the comfort of a traditional home with the flair of modern finishes. Overall, this stylish yet functional luxury home was made possible by the combined talents and hard work of the B.L. Rieke Design Team and their suppliers and subcontractors.
(Photo by Amoura Productions)
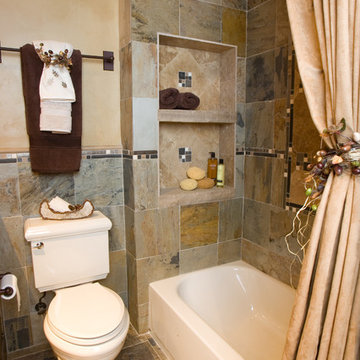
Mid-sized mountain style 3/4 beige tile travertine floor alcove bathtub photo in Denver with a one-piece toilet, beige walls and an undermount sink
Rustic Bath Ideas
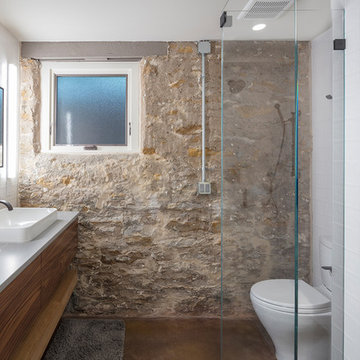
Bob Greenspan Photography
Mid-sized mountain style concrete floor and brown floor bathroom photo in Kansas City
Mid-sized mountain style concrete floor and brown floor bathroom photo in Kansas City
3








