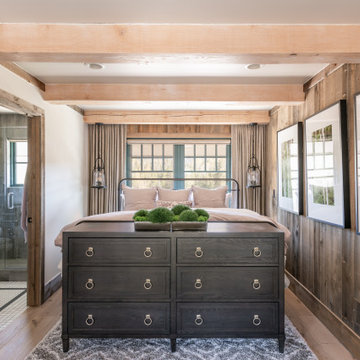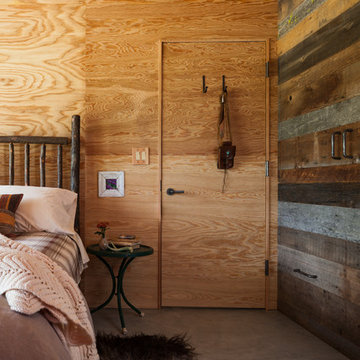Rustic Bedroom Ideas
Refine by:
Budget
Sort by:Popular Today
121 - 140 of 2,324 photos
Item 1 of 3
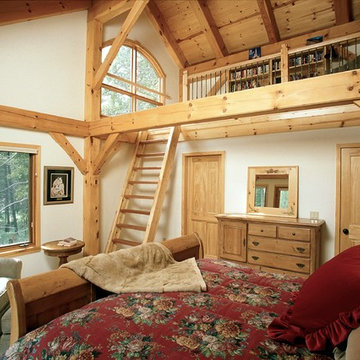
Highlands at Breckenridge Luxury Timber Frame 2nd Master Bedroom Home Design and Build by Trilogy Partners Photos Todd Powell Photography
Large mountain style bedroom photo in Denver with beige walls
Large mountain style bedroom photo in Denver with beige walls
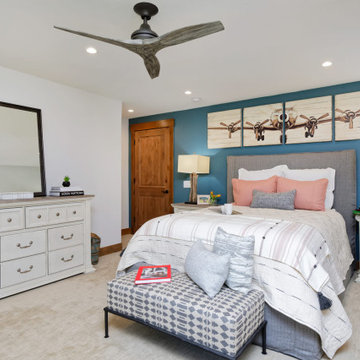
The first thing you notice about this property is the stunning views of the mountains, and our clients wanted to showcase this. We selected pieces that complement and highlight the scenery. Our clients were in love with their brown leather couches, so we knew we wanted to keep them from the beginning. This was the focal point for the selections in the living room, and we were able to create a cohesive, rustic, mountain-chic space. The home office was another critical part of the project as both clients work from home. We repurposed a handmade table that was made by the client’s family and used it as a double-sided desk. We painted the fireplace in a gorgeous green accent to make it pop.
Finding the balance between statement pieces and statement views made this project a unique and incredibly rewarding experience.
Project designed by Montecito interior designer Margarita Bravo. She serves Montecito as well as surrounding areas such as Hope Ranch, Summerland, Santa Barbara, Isla Vista, Mission Canyon, Carpinteria, Goleta, Ojai, Los Olivos, and Solvang.
For more about MARGARITA BRAVO, click here: https://www.margaritabravo.com/
To learn more about this project, click here: https://www.margaritabravo.com/portfolio/mountain-chic-modern-rustic-home-denver/
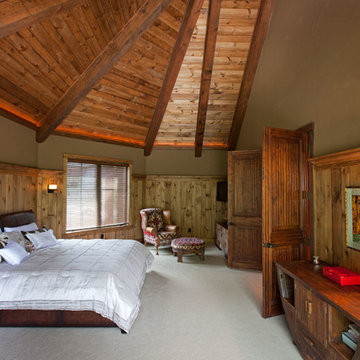
Custom designed by MossCreek, this four-seasons resort home in a New England vacation destination showcases natural stone, square timbers, vertical and horizontal wood siding, cedar shingles, and beautiful hardwood floors.
MossCreek's design staff worked closely with the owners to create spaces that brought the outside in, while at the same time providing for cozy evenings during the ski season. MossCreek also made sure to design lots of nooks and niches to accommodate the homeowners' eclectic collection of sports and skiing memorabilia.
The end result is a custom-designed home that reflects both it's New England surroundings and the owner's style.
MossCreek.net
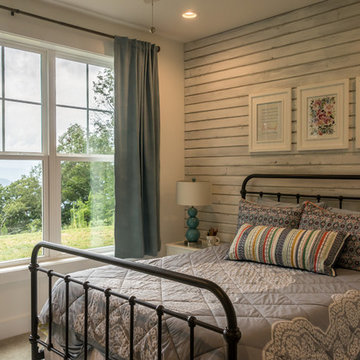
This client couple, from out of town, searched far and wide for views like these. The 10-acre parcel features a long driveway through the woods, up to a relatively flat building site. Large windows out the front and back take in the layers of mountain ranges. The wood-beamed high ceilings and the wood-carved master bathroom barn add to the decor. Wide open floorplan is well-suited to the gatherings and parties they often host.
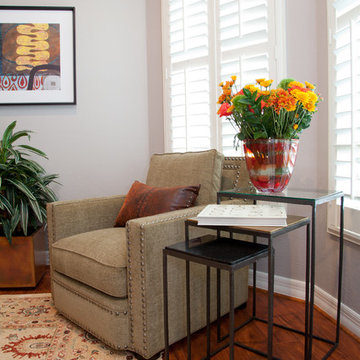
Artist prints, accessories, and a small seating area create a reading niche for homeowner to enjoy.
Photo: Robin G. London
Inspiration for a large rustic master medium tone wood floor bedroom remodel in San Francisco with gray walls
Inspiration for a large rustic master medium tone wood floor bedroom remodel in San Francisco with gray walls
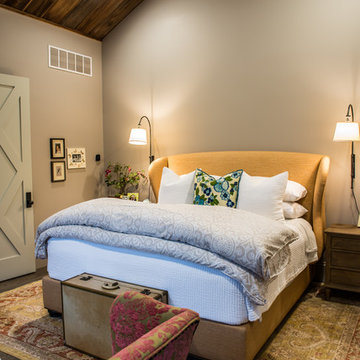
Bedroom - large rustic master carpeted bedroom idea in St Louis with gray walls and no fireplace
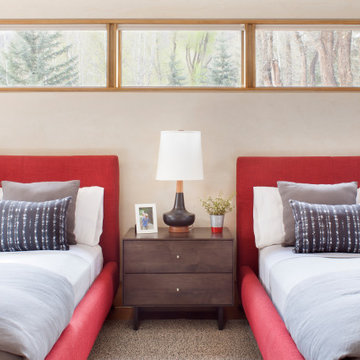
Our Aspen studio believes in designing homes that are in harmony with the surrounding nature, and this gorgeous home is a shining example of our holistic design philosophy. In each room, we used beautiful tones of wood, neutrals, and earthy colors to sync with the natural colors outside. Soft furnishings and elegant decor lend a luxe element to the space. We also added a mini table tennis table for recreation. A large fireplace, thoughtfully placed mirrors and artworks, and well-planned lighting designs create a harmonious vibe in this stunning home.
---
Joe McGuire Design is an Aspen and Boulder interior design firm bringing a uniquely holistic approach to home interiors since 2005.
For more about Joe McGuire Design, see here: https://www.joemcguiredesign.com/
To learn more about this project, see here:
https://www.joemcguiredesign.com/bay-street
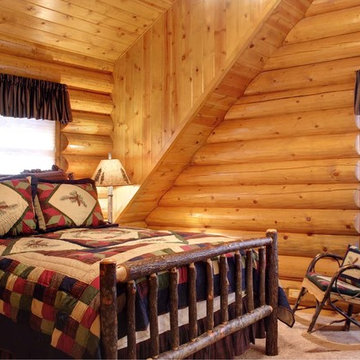
Another of the guest rooms features high vaulted ceilings and is outfitted with hickory furniture by Fireside Lodge. Custom valances and Hunter Douglas shades. Photo by Junction Image Co.
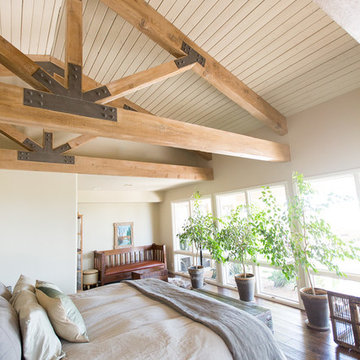
Plain Jane Photography
Example of a large mountain style master dark wood floor and brown floor bedroom design in Phoenix with beige walls, a standard fireplace and a metal fireplace
Example of a large mountain style master dark wood floor and brown floor bedroom design in Phoenix with beige walls, a standard fireplace and a metal fireplace
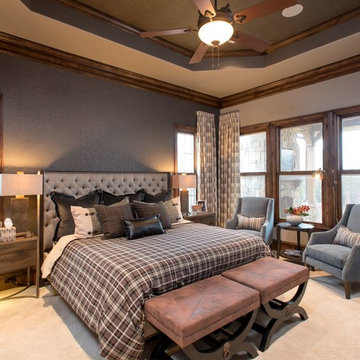
Michael Hunter
Inspiration for a large rustic carpeted bedroom remodel in Dallas with gray walls
Inspiration for a large rustic carpeted bedroom remodel in Dallas with gray walls
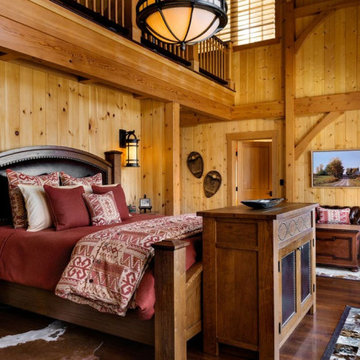
This three-story vacation home for a family of ski enthusiasts features 5 bedrooms and a six-bed bunk room, 5 1/2 bathrooms, kitchen, dining room, great room, 2 wet bars, great room, exercise room, basement game room, office, mud room, ski work room, decks, stone patio with sunken hot tub, garage, and elevator.
The home sits into an extremely steep, half-acre lot that shares a property line with a ski resort and allows for ski-in, ski-out access to the mountain’s 61 trails. This unique location and challenging terrain informed the home’s siting, footprint, program, design, interior design, finishes, and custom made furniture.
Credit: Samyn-D'Elia Architects
Project designed by Franconia interior designer Randy Trainor. She also serves the New Hampshire Ski Country, Lake Regions and Coast, including Lincoln, North Conway, and Bartlett.
For more about Randy Trainor, click here: https://crtinteriors.com/
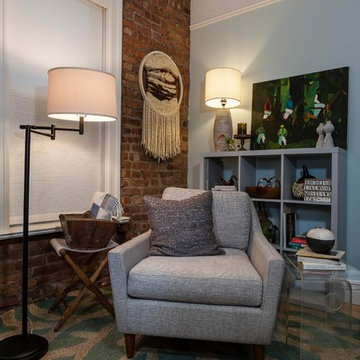
Robert Englebright
Example of a large mountain style guest light wood floor bedroom design in New York with blue walls and no fireplace
Example of a large mountain style guest light wood floor bedroom design in New York with blue walls and no fireplace
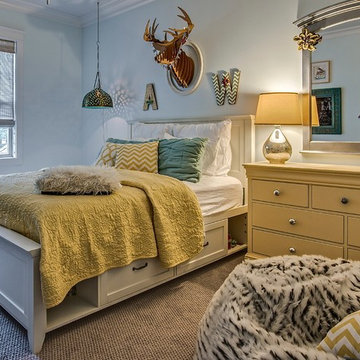
Yellow and grey teenage retreat. Mixed with lots of texture.
Mid-sized mountain style guest carpeted and beige floor bedroom photo in Charlotte with blue walls and no fireplace
Mid-sized mountain style guest carpeted and beige floor bedroom photo in Charlotte with blue walls and no fireplace
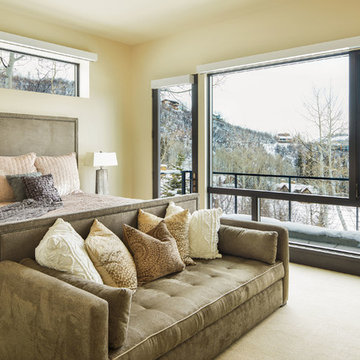
David Marlow Photography
Inspiration for a mid-sized rustic guest carpeted and beige floor bedroom remodel in Denver with beige walls
Inspiration for a mid-sized rustic guest carpeted and beige floor bedroom remodel in Denver with beige walls
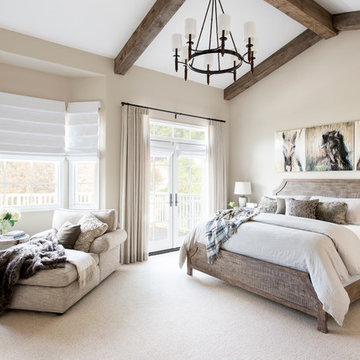
Photography by Riley Jamison
Example of a mid-sized mountain style master carpeted bedroom design in Los Angeles with beige walls, a two-sided fireplace and a stone fireplace
Example of a mid-sized mountain style master carpeted bedroom design in Los Angeles with beige walls, a two-sided fireplace and a stone fireplace
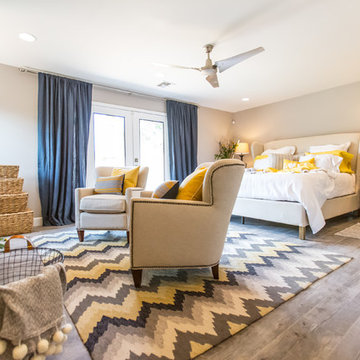
Styled By: Geralyn Gormley of Acumen Builders
Inspiration for a mid-sized rustic master porcelain tile and gray floor bedroom remodel in Phoenix with gray walls, a standard fireplace and a brick fireplace
Inspiration for a mid-sized rustic master porcelain tile and gray floor bedroom remodel in Phoenix with gray walls, a standard fireplace and a brick fireplace
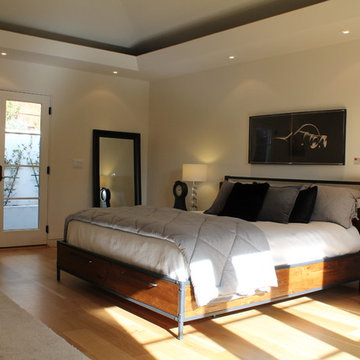
The definitive idea behind this project was to create a modest country house that was traditional in outward appearance yet minimalist from within. The harmonious scale, thick wall massing and the attention to architectural detail are reminiscent of the enduring quality and beauty of European homes built long ago.
It features a custom-built Spanish Colonial- inspired house that is characterized by an L-plan, low-pitched mission clay tile roofs, exposed wood rafter tails, broad expanses of thick white-washed stucco walls with recessed-in French patio doors and casement windows; and surrounded by native California oaks, boxwood hedges, French lavender, Mexican bush sage, and rosemary that are often found in Mediterranean landscapes.
An emphasis was placed on visually experiencing the weight of the exposed ceiling timbers and the thick wall massing between the light, airy spaces. A simple and elegant material palette, which consists of white plastered walls, timber beams, wide plank white oak floors, and pale travertine used for wash basins and bath tile flooring, was chosen to articulate the fine balance between clean, simple lines and Old World touches.
Rustic Bedroom Ideas
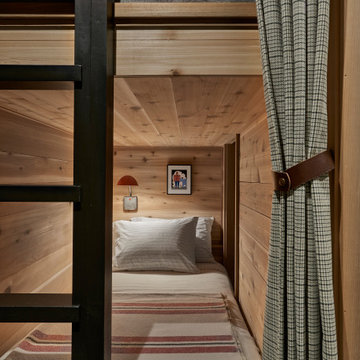
Cedar wrapped berths provide compact, cozy accommodations for four in two pairs of built-in bunkbeds.
Mid-sized mountain style guest slate floor and black floor bedroom photo in Chicago with beige walls
Mid-sized mountain style guest slate floor and black floor bedroom photo in Chicago with beige walls
7






